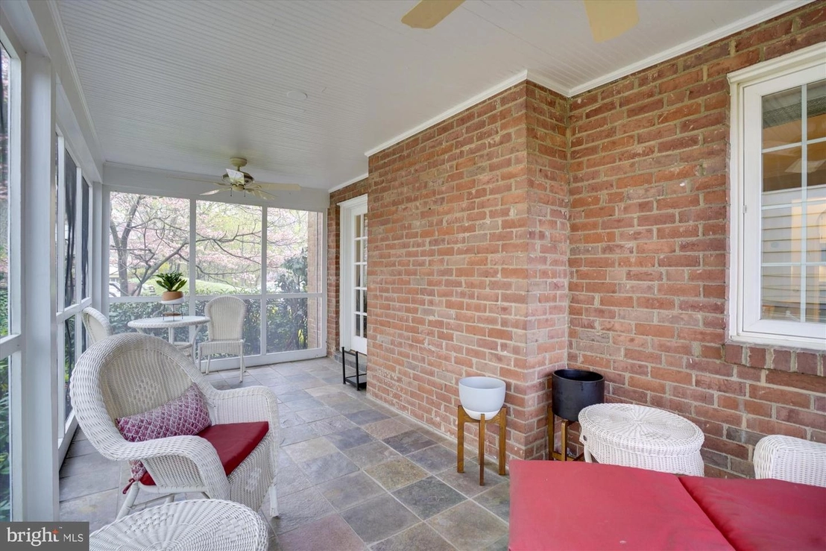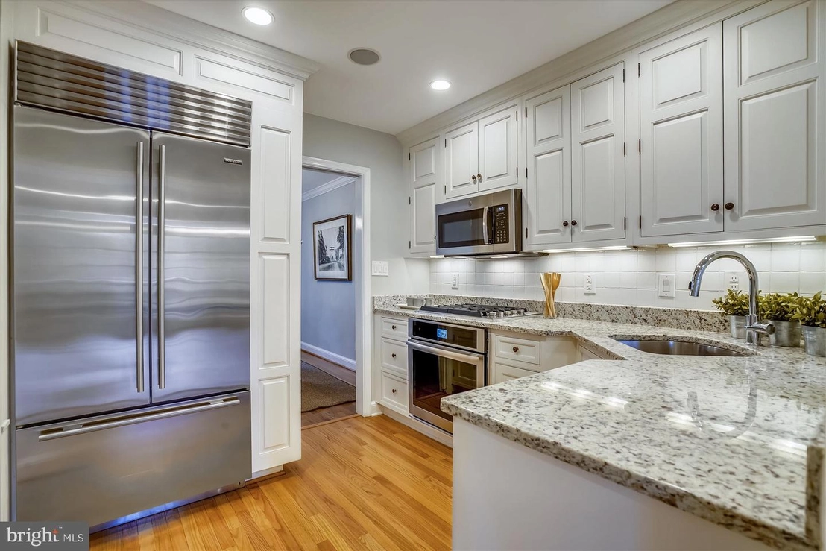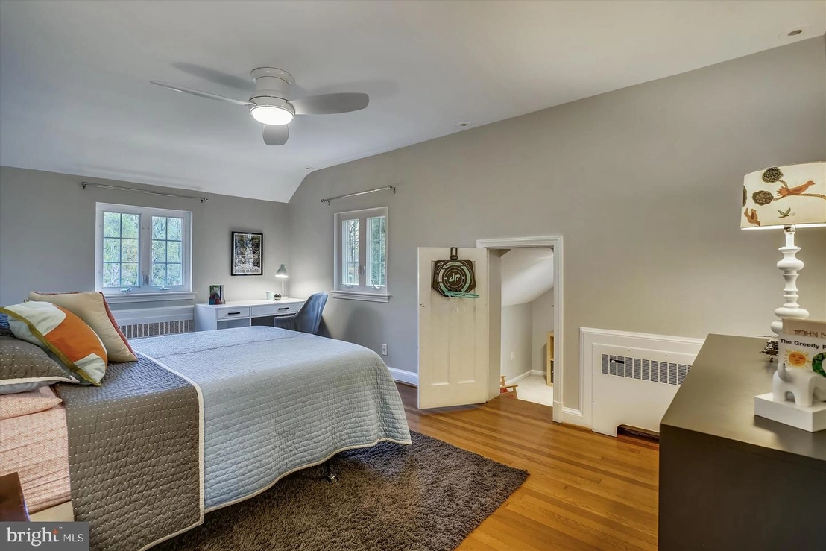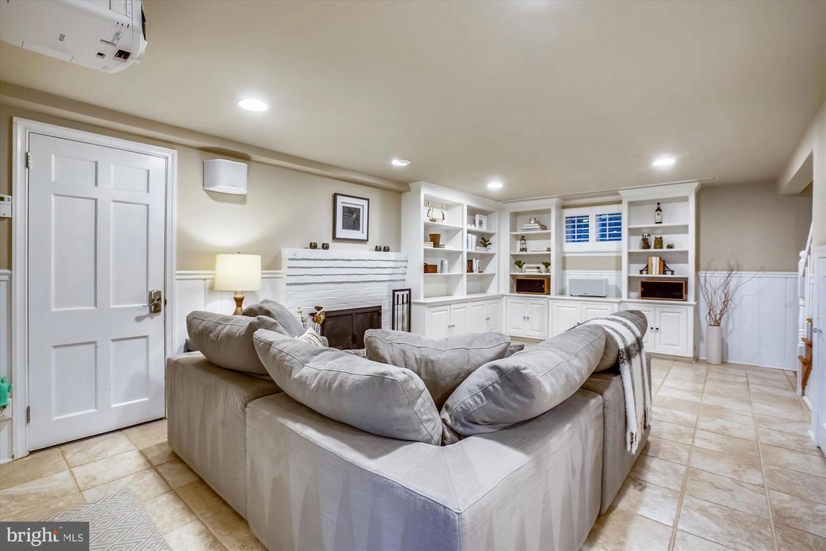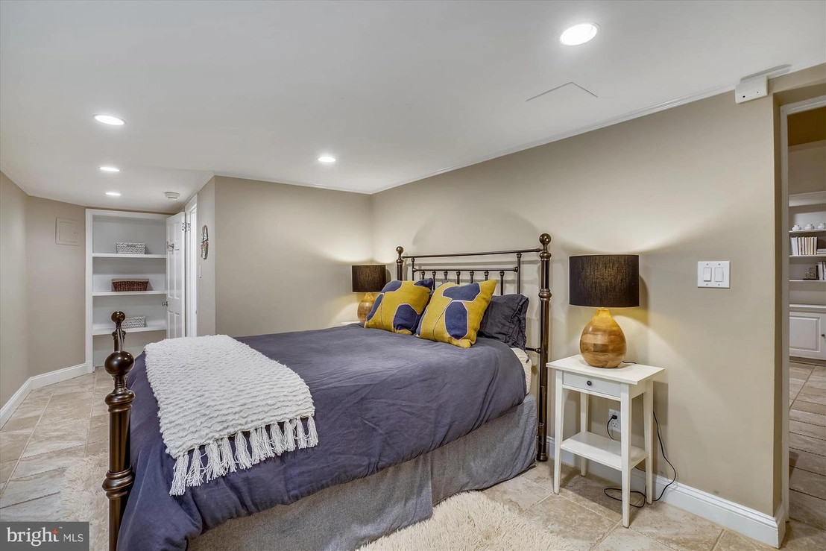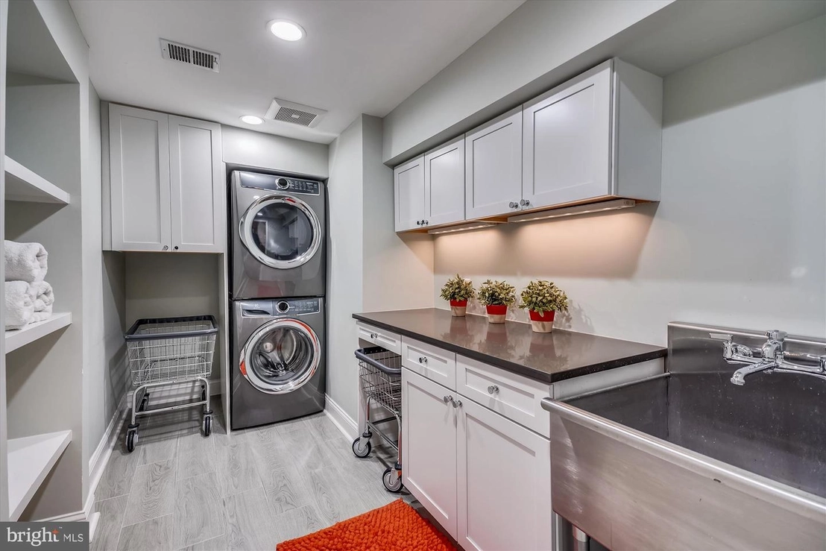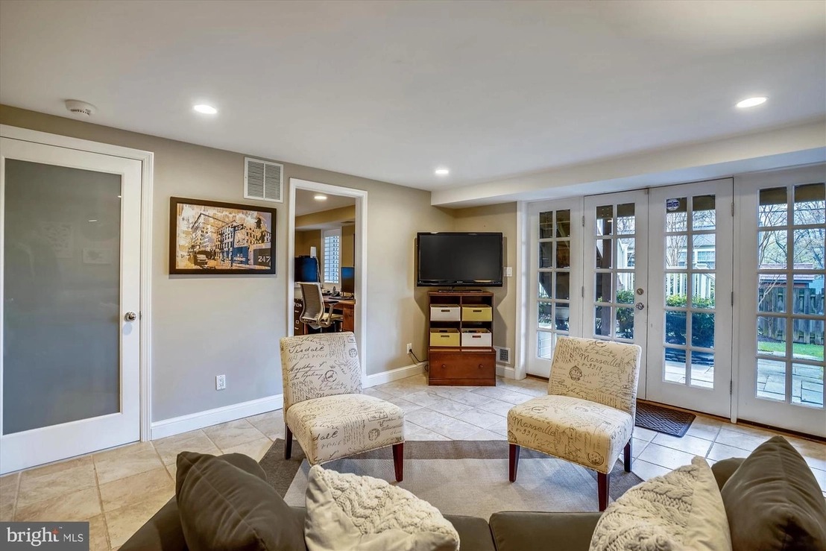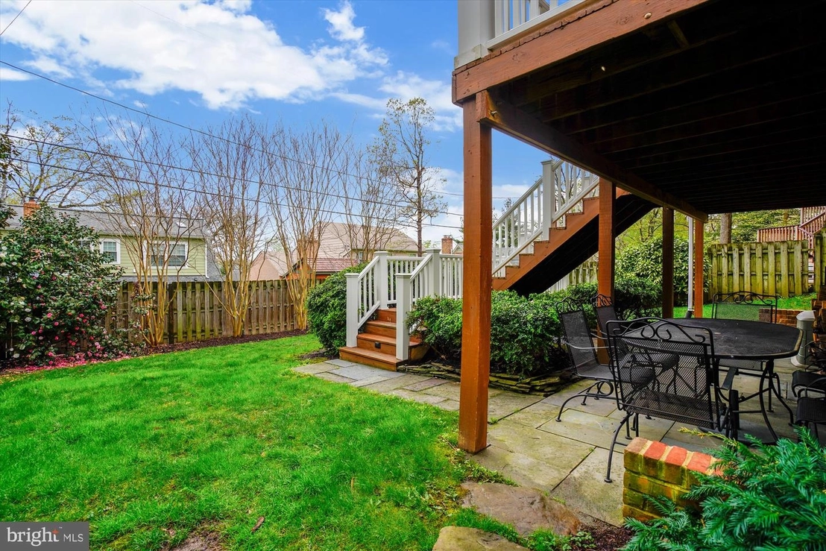


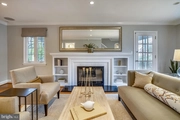




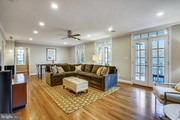


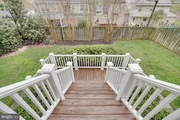

































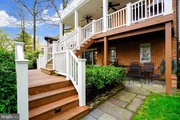













1 /
59
Map
$1,708,478*
●
House -
Off Market
613 N OVERLOOK DR
ALEXANDRIA, VA 22305
5 Beds
4 Baths,
1
Half Bath
$1,395,000 - $1,705,000
Reference Base Price*
10.22%
Since Nov 1, 2021
DC-Washington
Primary Model
Sold May 19, 2021
$1,643,250
$1,314,600
by First Savings Mortgage Corpora
Mortgage
Sold Jun 30, 2010
$1,062,500
Buyer
Seller
$850,000
by Ing Bank Fsb
Mortgage
About This Property
613 N Overlook presents classic Colonial layout with an air of
understated elegance. This home offers phenomenal outdoor space,
including covered deck and lower patio, screened-in porch, and
private primary balcony, to enjoy the weather all year long. The
sprawling primary suite has a luxurious bathroom and downstairs
presents a media room, two bonus rooms and more! The open
yard with detailed landscaping frames the characteristic Colonial
exterior, a bright portico standing proudly. The formal living room
extends deep into the home, the cozy wood fireplace with
traditional white mantle and simple built-in surround create a warm
atmosphere. Off the living room is a wide screened-in porch, at
your service to host lemonade lunches or homestyle happy hours. The
family room, awash with natural light from three sets of French
doors, provides flexible space to create an entertainment room,
breakfast area and more. The mudroom transitions the garage to the
house and offers neat storage for coats, shoes, and backpacks. The
kitchen boasts new granite countertops, a drop sink, stainless
steel appliances, and the simple formal dining room presents
additional family space or the opportunity to host for special
occasions. Four spacious bedrooms and two full baths occupy
the upper level. The primary suite offers a welcoming sanctuary to
rest after a long day - the generous bedroom fits a King bed with
plenty of elbow room left. Two sets of aluminum French doors open
to a sizable private balcony with neighborhood views, large enough
to accommodate a table and chairs. Sip your morning coffee before
heading downstairs or enjoy a glass of wine as the sun sets on a
summer evening. The attached bath exudes a spa-like ambiance -
radiant heated floors keep your feet warm as you step out of the
oversized soaking tub or separate dual-headed shower. Beautifully
striated gray quartz counters envelop double sinks, and bright
skylights overhead heighten the room and allow natural light as you
prepare for your day. The remaining three bedrooms share a hall
bath with dual vanity. One bedroom has a secret alcove, finished
and carpeted by sellers. Create a hidden playroom or library!
The lower level houses several flexible bonus rooms for the
family looking to spend time together at home. The largest space is
a rec room with three walls of built-in shelving. It transforms
into an at-home theater at the push of a button - the movie screen
unfurls from the ceiling and the projector whirls to life in
preparation for Friday movie nights or Super Bowl Sunday parties!
Design a secluded retreat for overnight guests in the room attached
to the full lower level bath, or make a playroom in the sun-filled
space that walks out to the stone patio. The separate laundry room
contains a convenient work sink, plenty of shelving to organize
cleaning supplies, and easy laundry chute for busy families! The
fifth bedroom is tucked away for peaceful rest. With several
spots to enjoy Virginia's seasons year-round, you'll always find an
excuse to stay outdoors! The screened-in porch and covered back
deck, both off the main level, provide settings to enjoy fresh air,
offering a refuge from spring rain or summer heat. Fans in both
areas provide extra air circulation, for easy temp. control.
The deck features a grand staircase, lined with sturdy Trex
decking and PVC handrails, leading to the meticulously landscaped
backyard and under-deck stone patio. The backyard is fully fenced
and provides plenty of space to play in the grass. The one-car
garage with interior access offers storage and covered parking.
613 is right across the street from Beverley Park, aka "The
Pit." Potomac Yard Shopping is 8 mins down E Glebe Rd - Target,
Best Buy, Barnes & Noble and more! MOM's is 5 mins by car for quick
grocery trips and further shopping and dining can be found in Del
Ray and Old Town, 5 + 10 mins, respectively. Charles Barrett
Elementary is a 10 min walk.
Unit Size
-
Days on Market
-
Land Size
0.16 acres
Price per sqft
-
Property Type
House
Property Taxes
$13,574
HOA Dues
-
Year Built
1949
Price History
| Date / Event | Date | Event | Price |
|---|---|---|---|
| Oct 6, 2021 | No longer available | - | |
| No longer available | |||
| May 19, 2021 | Sold to David Michael Talbot, Jenna... | $1,643,250 | |
| Sold to David Michael Talbot, Jenna... | |||
| Apr 22, 2021 | In contract | - | |
| In contract | |||
| Apr 15, 2021 | Listed | $1,550,000 | |
| Listed | |||
Property Highlights
Air Conditioning
Garage
Parking Available
Building Info
Overview
Building
Neighborhood
Zoning
Geography
Comparables
Unit
Status
Status
Type
Beds
Baths
ft²
Price/ft²
Price/ft²
Asking Price
Listed On
Listed On
Closing Price
Sold On
Sold On
HOA + Taxes







