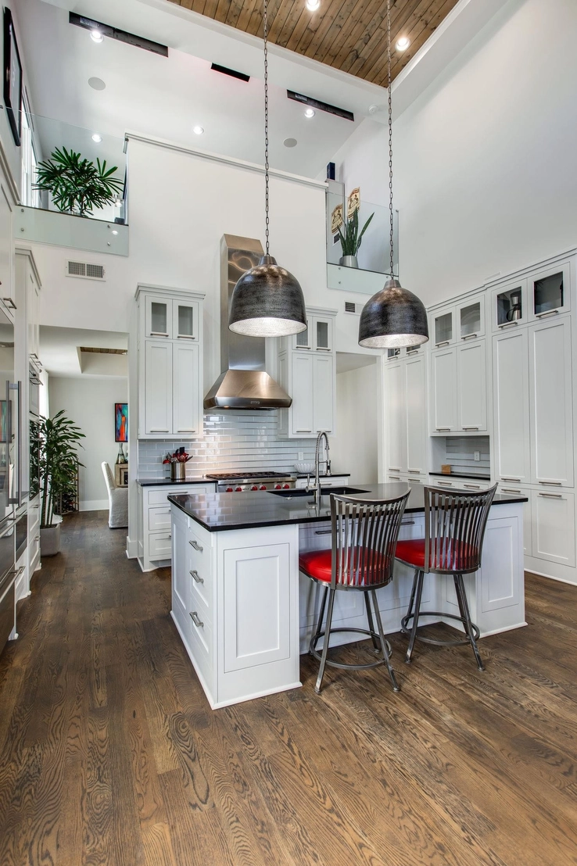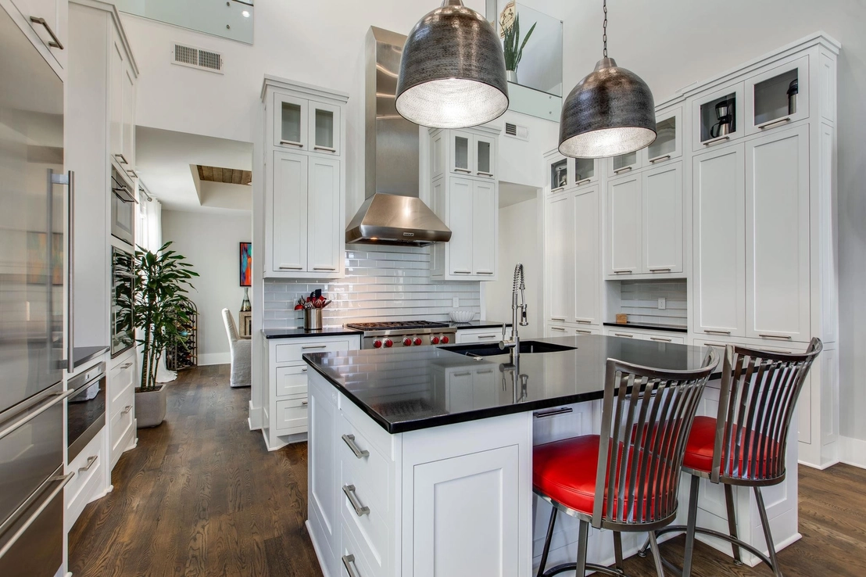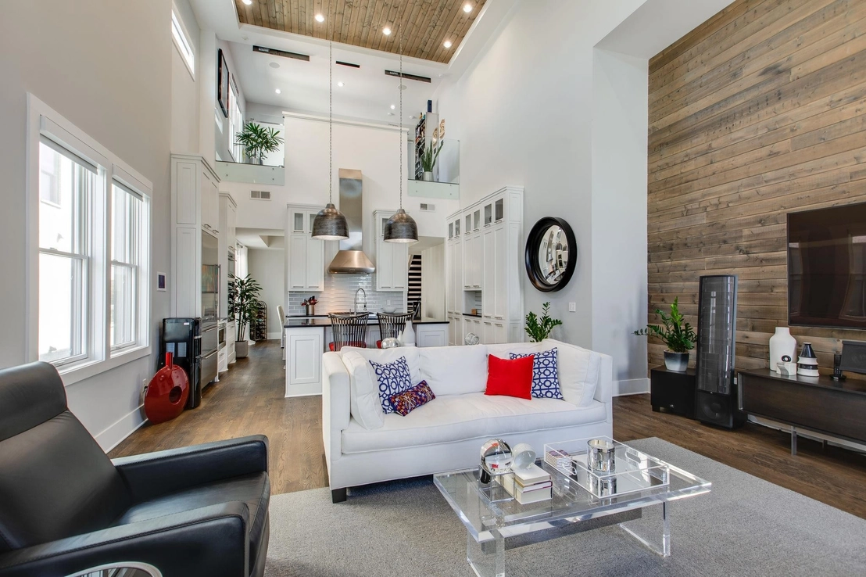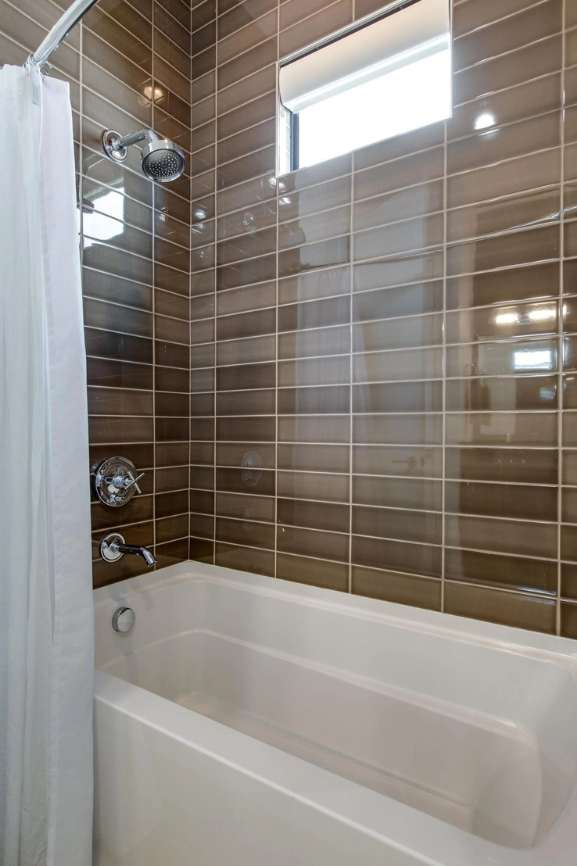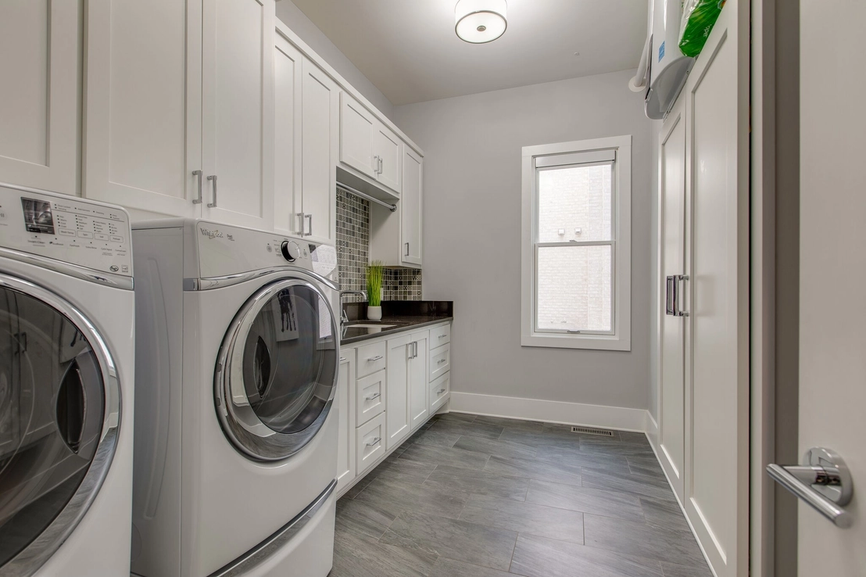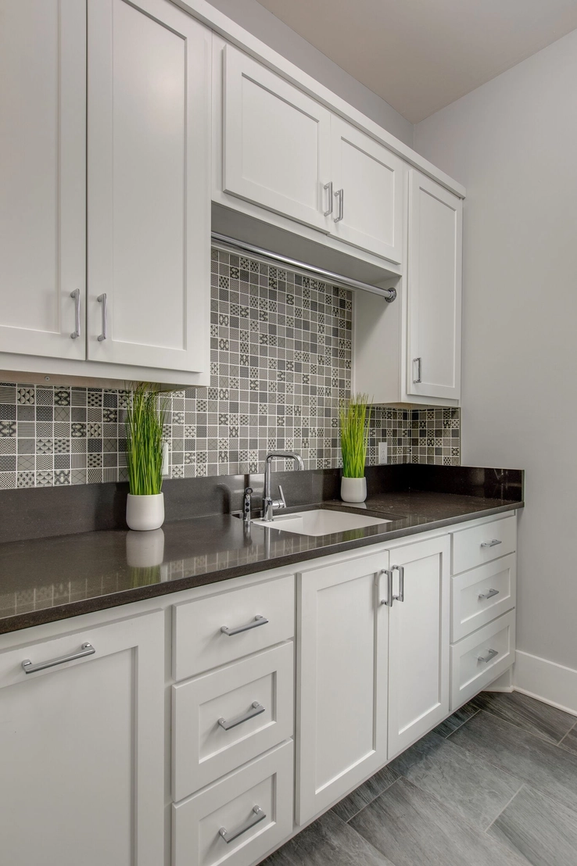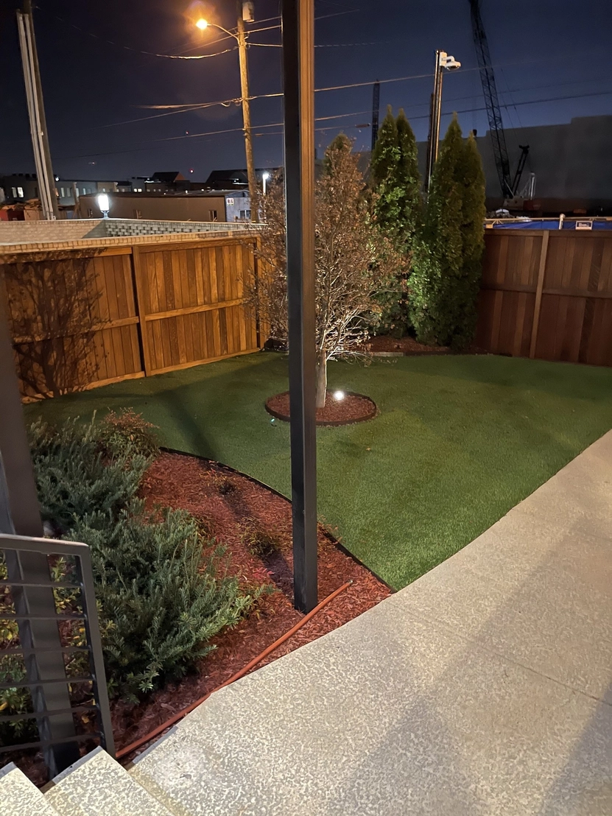


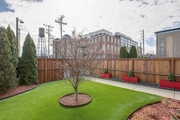



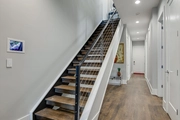














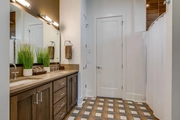





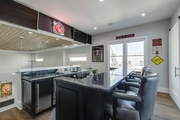










1 /
39
Map
$1,717,252*
●
House -
In Contract
612 Hume St
Nashville, TN 37208
4 Beds
4 Baths,
1
Half Bath
3412 Sqft
$1,215,000 - $1,485,000
Reference Base Price*
27.20%
Since Mar 1, 2021
National-US
Primary Model
Sold May 14, 2021
$1,300,000
$1,040,000
by Firstbank
Mortgage Due Jun 01, 2051
Sold Apr 28, 2016
$1,125,495
$824,000
by Wells Fargo Bank Na
Mortgage Due May 01, 2046
About This Property
Capitol Views~Walkable to Dtwn Nashville & restaurants~Custom
Contemporary Smart Home w/Savant & Video Matrix Systems,tall
ceilings & premium finishes~Chef's Kitchen: SS Wolf/Subzero steam &
convention ovens, 6 burner/36in gas range top, microwave
drawer~Owner suite w/wood accent wall, CA closets,11x9 deck~4th
bedroom w/bath or bonus w/full bar, barn doors & NanaWall access to
rooftop deck(21x19)w/Arcadia Adjustable Louvered Roof w/integrated
LED strip lighting/rain sensors & outdoor kitchen!
The manager has listed the unit size as 3412 square feet.
The manager has listed the unit size as 3412 square feet.
Unit Size
3,412Ft²
Days on Market
-
Land Size
0.04 acres
Price per sqft
$396
Property Type
House
Property Taxes
$6,780
HOA Dues
-
Year Built
2016
Price History
| Date / Event | Date | Event | Price |
|---|---|---|---|
| May 14, 2021 | Sold to Amy Rachelle Bing, David Ma... | $1,300,000 | |
| Sold to Amy Rachelle Bing, David Ma... | |||
| Feb 16, 2021 | In contract | - | |
| In contract | |||
| Jan 23, 2021 | Listed | $1,350,000 | |
| Listed | |||
| Jan 25, 2020 | No longer available | - | |
| No longer available | |||
| Dec 18, 2019 | Price Decreased |
$1,299,000
↓ $100K
(7.2%)
|
|
| Price Decreased | |||
Show More

Property Highlights
Fireplace
Air Conditioning
Building Info
Overview
Building
Neighborhood
Zoning
Geography
Comparables
Unit
Status
Status
Type
Beds
Baths
ft²
Price/ft²
Price/ft²
Asking Price
Listed On
Listed On
Closing Price
Sold On
Sold On
HOA + Taxes
Sold
House
4
Beds
5
Baths
-
$1,490,000
May 30, 2014
$1,490,000
Dec 4, 2014
$833,333/mo
In Contract
House
3
Beds
3
Baths
2,656 ft²
$527/ft²
$1,399,900
May 1, 2021
-
$7,635/mo
In Contract
House
3
Beds
3
Baths
2,656 ft²
$527/ft²
$1,399,900
Jun 25, 2021
-
$7,635/mo
In Contract
Townhouse
4
Beds
4
Baths
2,692 ft²
$497/ft²
$1,339,000
Jun 6, 2020
-
$11,622/mo
In Contract
Townhouse
4
Beds
4
Baths
2,692 ft²
$518/ft²
$1,395,000
Jul 30, 2021
-
$15,725/mo
Active
House
8
Beds
6
Baths
4,408 ft²
$336/ft²
$1,479,000
Jul 31, 2021
-
$1/mo
In Contract
Townhouse
3
Beds
4
Baths
2,397 ft²
$486/ft²
$1,165,000
May 1, 2021
-
$7,440/mo
In Contract
Multifamily
Stu
3
Baths
2,022 ft²
$593/ft²
$1,200,000
May 1, 2021
-
$5,943/mo
In Contract
Multifamily
Stu
8
Baths
5,656 ft²
$221/ft²
$1,249,900
Apr 2, 2021
-
$5,162/mo











