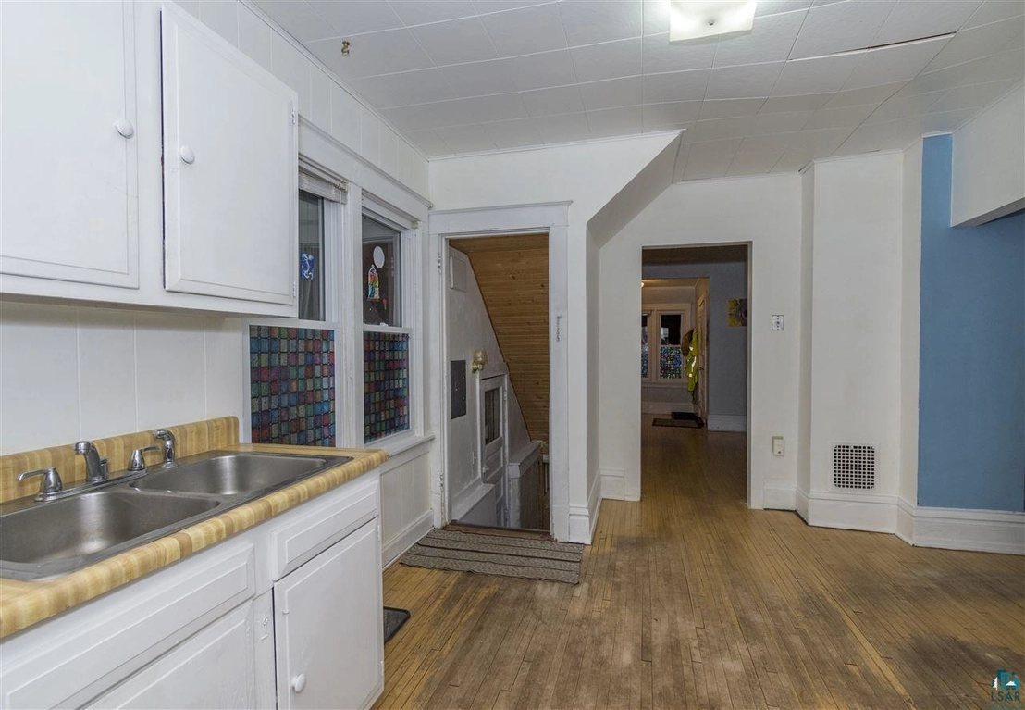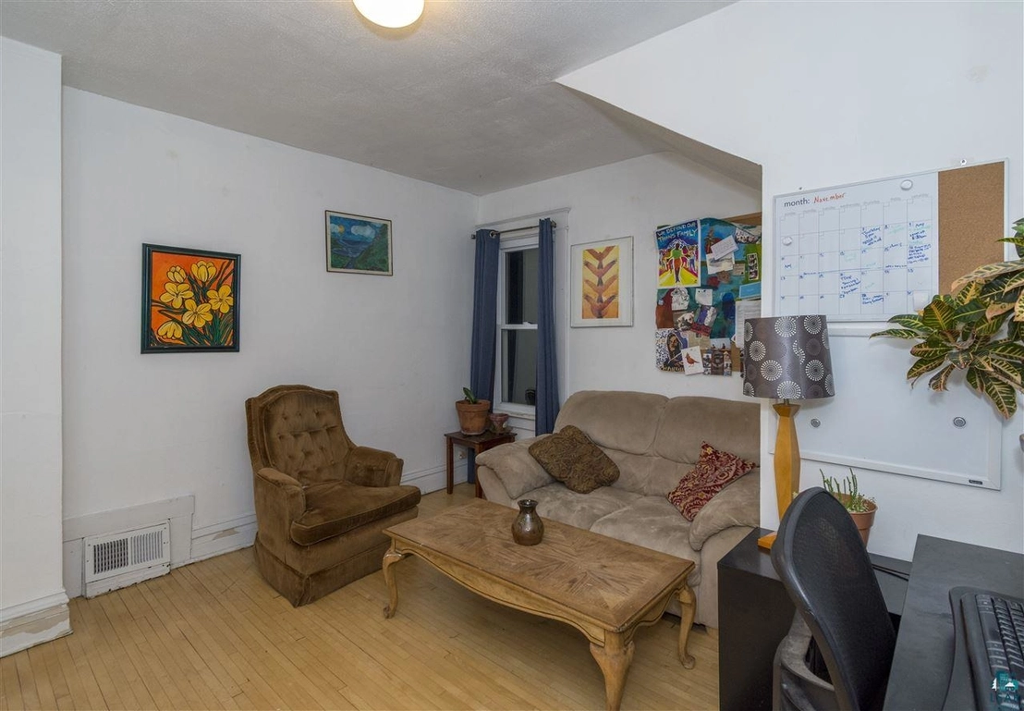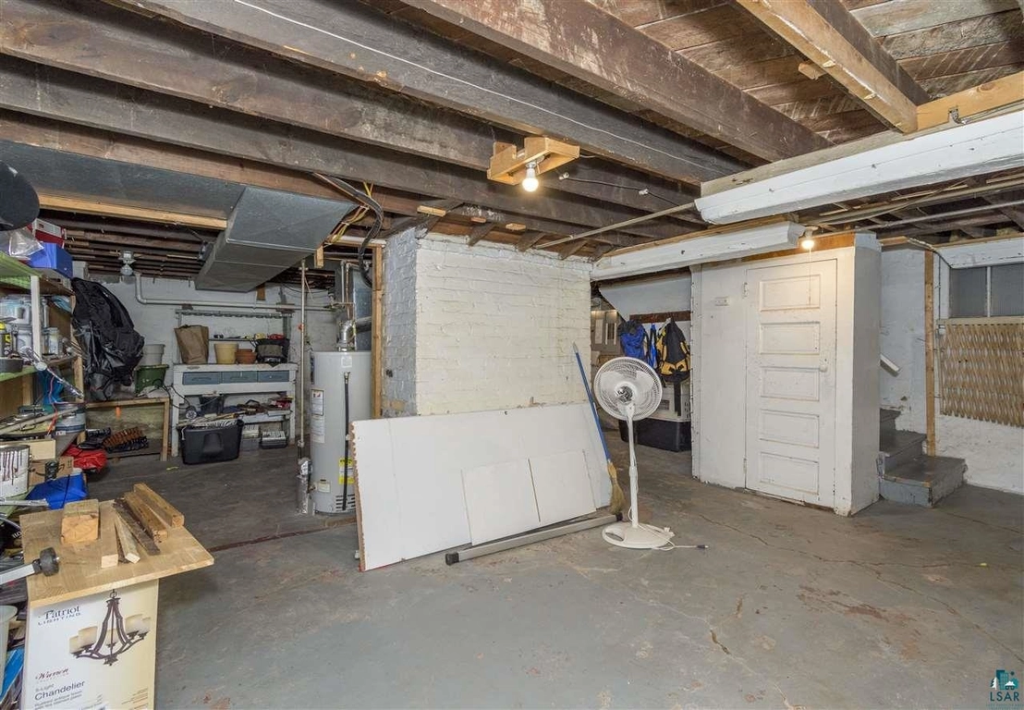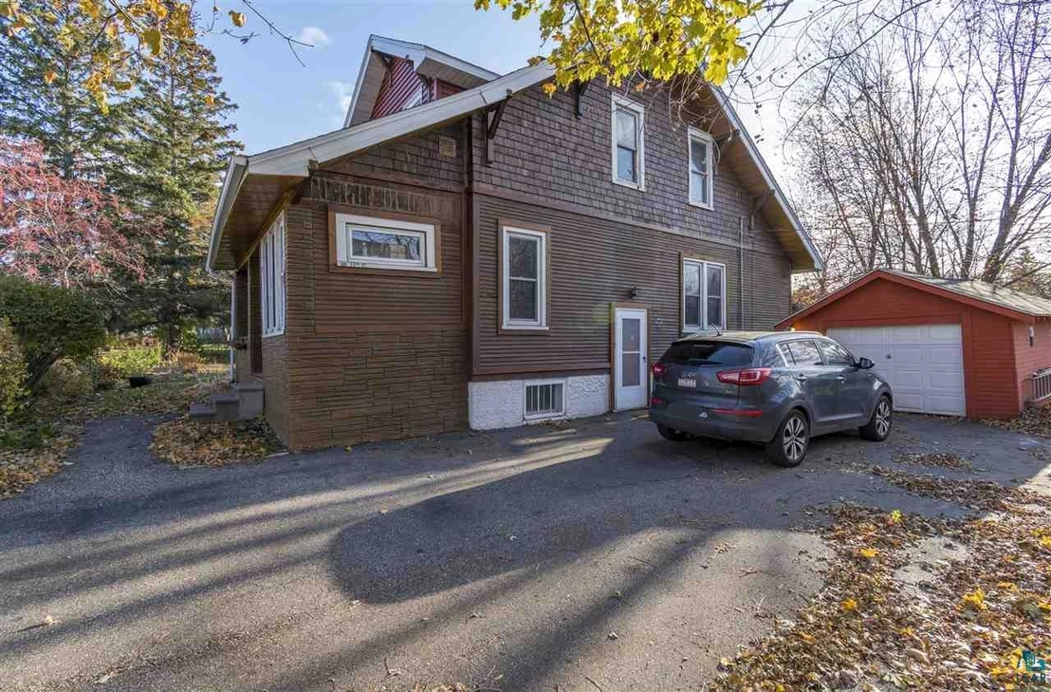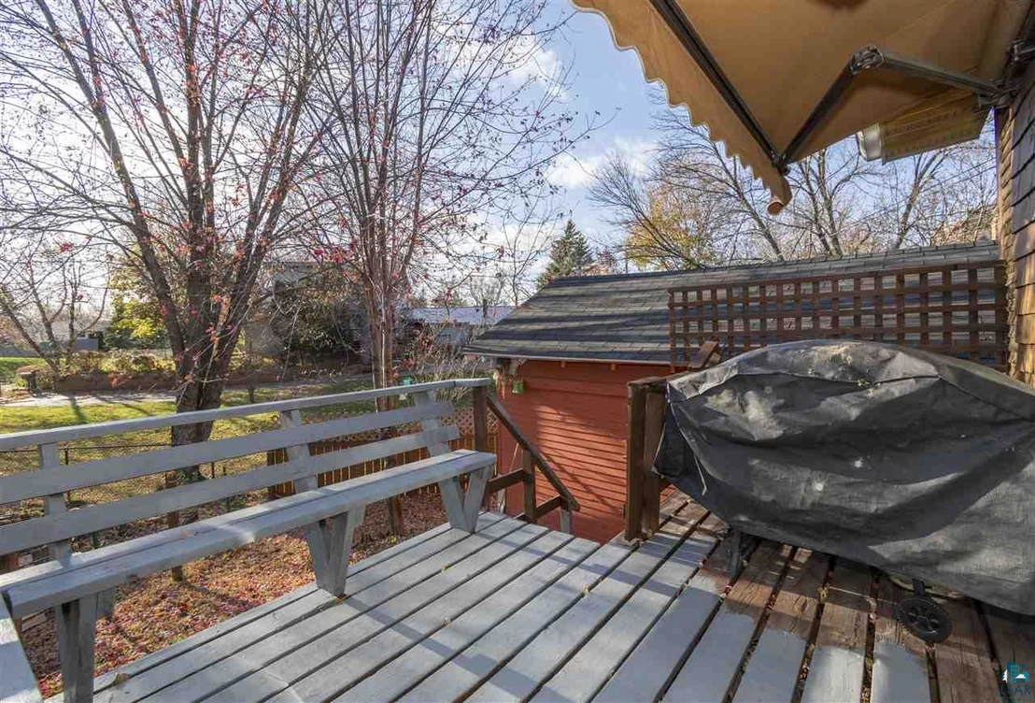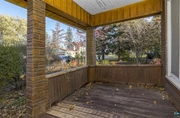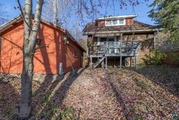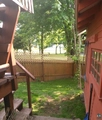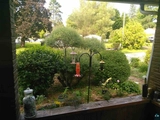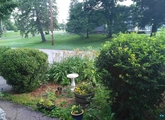$157,301*
●
House -
Off Market
606 E 9th St
Superior, WI 54880
3 Beds
1 Bath
1239 Sqft
$99,000 - $121,000
Reference Base Price*
43.00%
Since Apr 1, 2020
National-US
Primary Model
About This Property
Central Park Looker! Standing in the front yard of this Central
Park 3 bedroom 1 bathroom home, you can see the park kitty-corner
from the front yard. The lot is surveyed and irregular. Make sure
you notice the lot lines to see the .10 acre lot. The paved
driveway leads you to the detached garage and side entry of this
home. As you enter the side entry, you have the option of going up
to the kitchen and main floor or down to the basement. The side
entry is very convenient for those who don't want to track a bunch
of snow or dirt inside. Maybe you are looking for a bite to eat or
something to drink? If so, you are in the right place. The
kitchen has hardwood floors, a heat source, 3 double hung, vinyl
windows, ceiling lights, painted cabinets, laminate countertops, a
huge, cold (not heated) 10'1x5'8 pantry and a patio door with side
light window to deck! From there you have access to the
dining room, front entry, living room, and stairs to the second
level. The living room has hardwood floors, a heat source, 5 double
pane, vinyl windows, wood burning fireplace with tile hearth and
wood mantle. The dining room features hardwood floors, a heat
source, 3 double pane, vinyl windows, and a pendant light. On your
way up the stairs to the bedrooms and bathrooms you will find a
nice sized landing/hallway that has what looks like the original
built-ins. The hallway also has a heat source, hardwood floors and
access to the 3 bedrooms and bathroom. Bedroom 1 features hardwood
floors, a heat source, 3 double pane, vinyl windows, ceiling light,
and a closet. Bedroom 2 has hardwood floors, a heat source, 2
double pane, vinyl windows, ceiling light, and a smaller 1'6x3'6
closet. Bedroom 3 is smallest of all the rooms. Assessed as a
bedroom by the City of Superior, it has hardwood floors, 1 double
pane, vinyl window, ceiling light, and even a 1'11x2'6 closet.
Perfect for an office or a guest room. You will also see the full
bathroom that has a clawfoot tub w/shower sprayer, vanity sink,
hardwood floors, 1 double pane, double hung window, vanity light,
and a heat source. Looking for more space, there is an unfinished
basement that could be used for many other purposes such as an
exercise area, workshop or craft area. Currently the basement holds
the newer forced air furnace water heater, circuit breakers, and a
backwater check valve. Look forward to being central to
everything!
The manager has listed the unit size as 1239 square feet.
The manager has listed the unit size as 1239 square feet.
Unit Size
1,239Ft²
Days on Market
-
Land Size
0.10 acres
Price per sqft
$89
Property Type
House
Property Taxes
$2,085
HOA Dues
-
Year Built
-
Price History
| Date / Event | Date | Event | Price |
|---|---|---|---|
| Mar 9, 2020 | No longer available | - | |
| No longer available | |||
| Jan 15, 2020 | Price Decreased |
$110,000
↓ $3K
(2.2%)
|
|
| Price Decreased | |||
| Dec 19, 2019 | Price Decreased |
$112,500
↓ $3K
(2.2%)
|
|
| Price Decreased | |||
| Nov 9, 2019 | Listed | $115,000 | |
| Listed | |||
Property Highlights
Fireplace
Comparables
Unit
Status
Status
Type
Beds
Baths
ft²
Price/ft²
Price/ft²
Asking Price
Listed On
Listed On
Closing Price
Sold On
Sold On
HOA + Taxes
Past Sales
| Date | Unit | Beds | Baths | Sqft | Price | Closed | Owner | Listed By |
|---|---|---|---|---|---|---|---|---|
|
11/09/2019
|
|
3 Bed
|
1 Bath
|
1239 ft²
|
$115,000
3 Bed
1 Bath
1239 ft²
|
-
-
|
-
|
-
|
Building Info

About Superior
Similar Homes for Sale
Currently no similar homes aroundNearby Rentals

$1,300 /mo
- 1 Bed
- 1 Bath
- 671 ft²

$1,290 /mo
- 1 Bed
- 1 Bath
- 639 ft²











