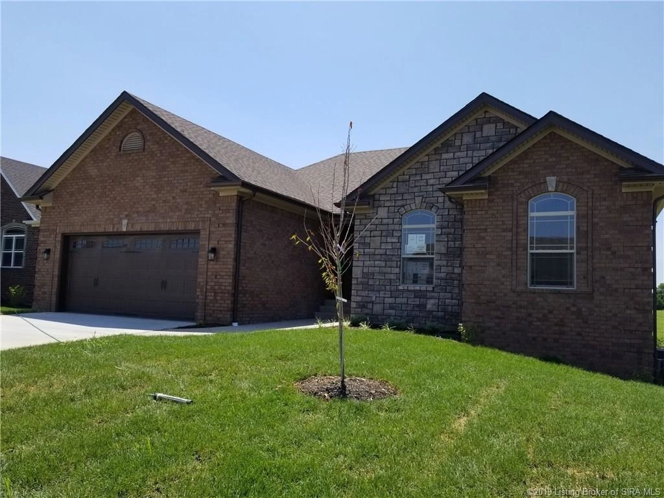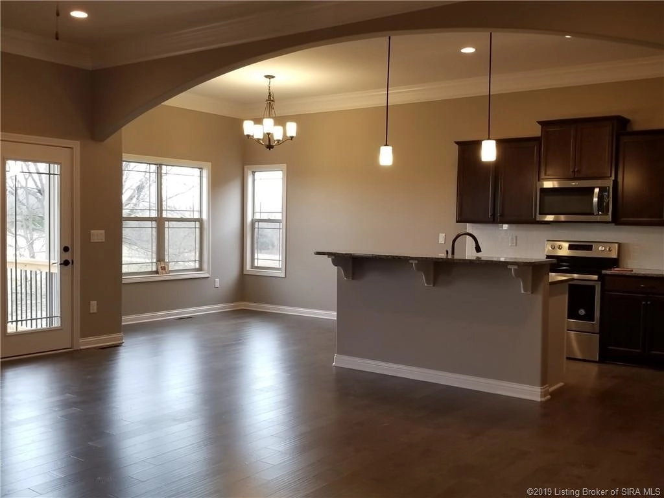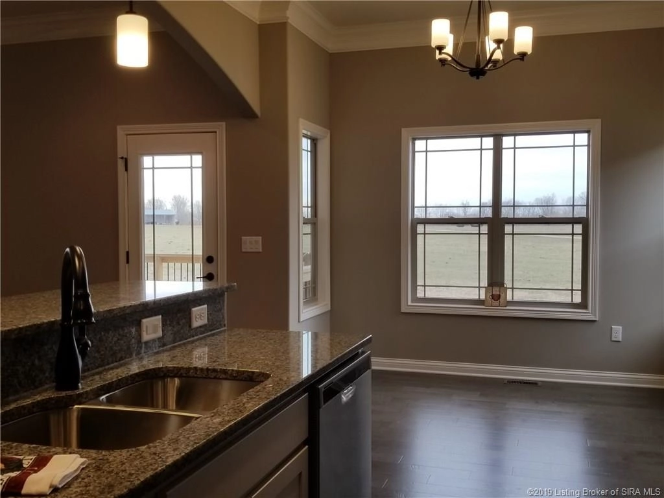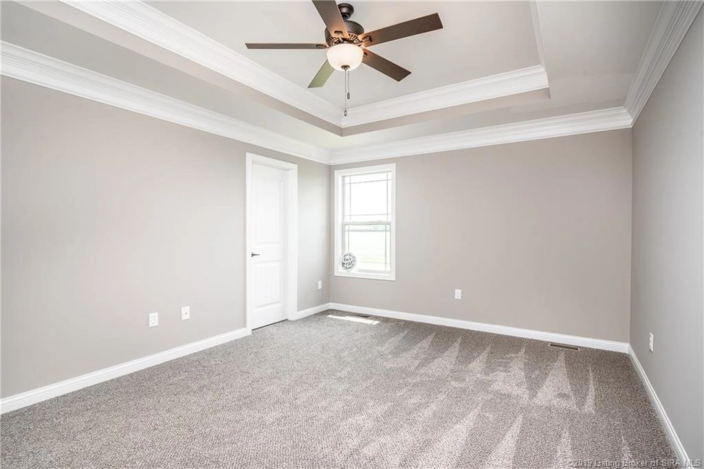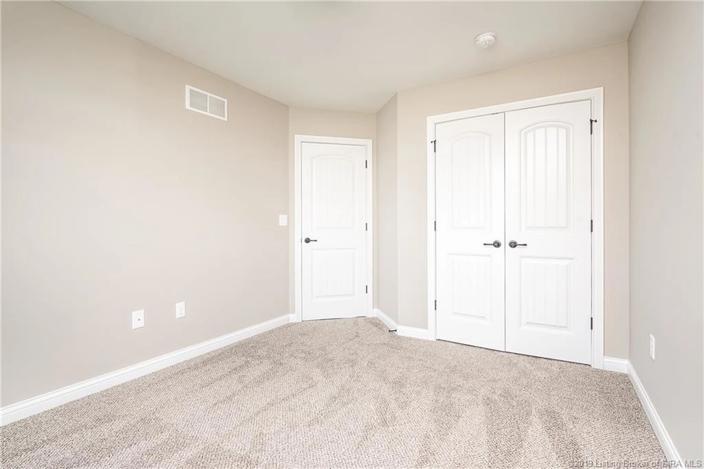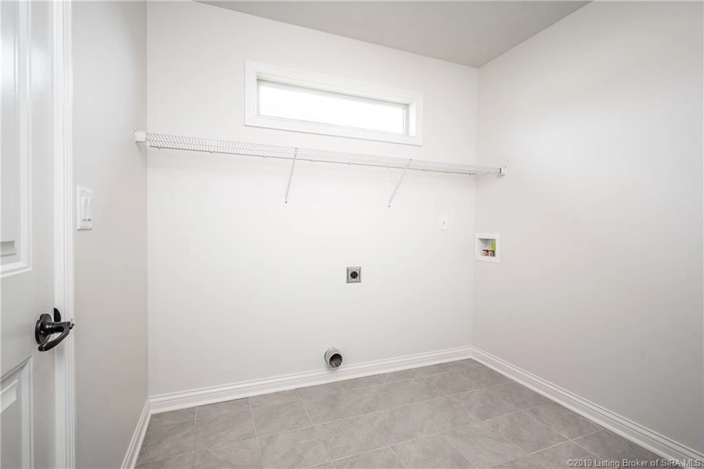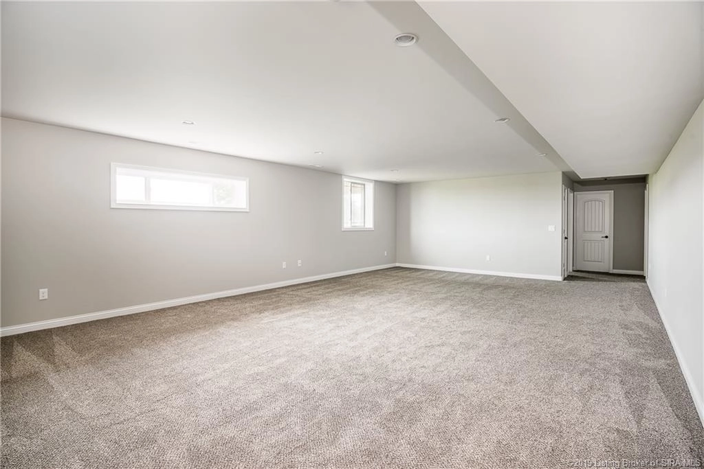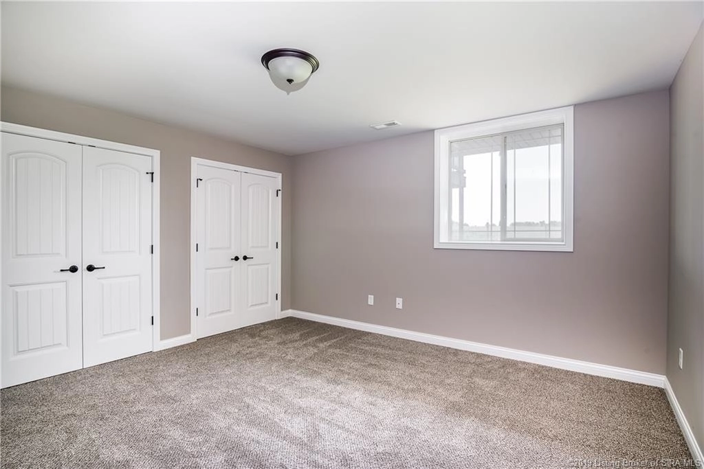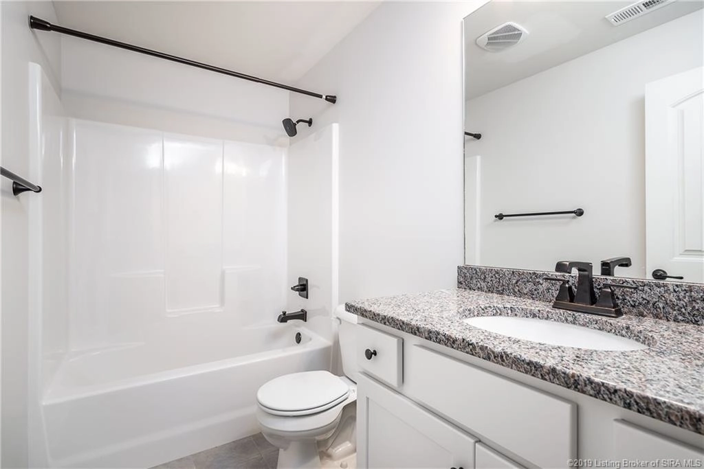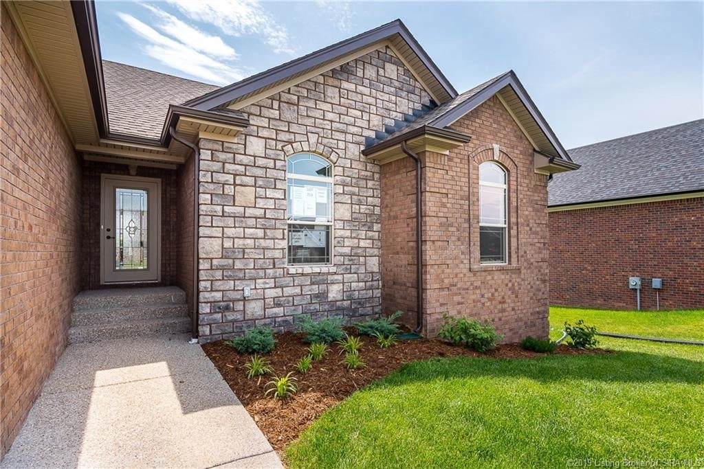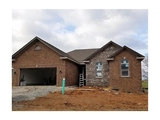
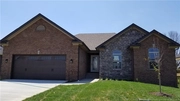

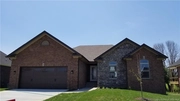


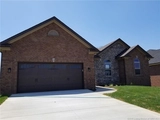
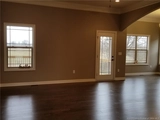
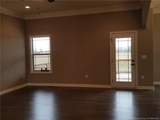

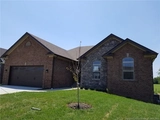



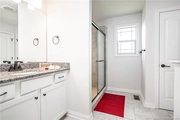










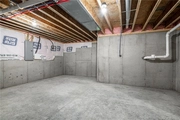
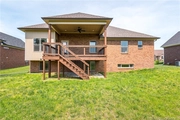

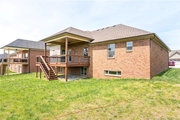
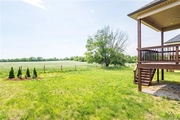


1 /
32
Map
$441,000*
●
House -
Off Market
6033 Cookie Drive #LOT213
Charlestown, IN 47111
4 Beds
3 Baths
2615 Sqft
$270,000 - $330,000
Reference Base Price*
47.00%
Since Jul 1, 2019
National-US
Primary Model
About This Property
Lot 213 The KELLY FLOOR PLAN by LandMill on an FINISHED DAYLIGHT
BASEMENT with a COVERED 12x16 DECK. This home has 4 BEDROOMS and 3
FULL BATHS! Split bedrooms. Approximately 1,000 sq ft finished in
the basement. Basement has a family room, bedroom and full bath.
LandMill Homes have a brick exterior with accents of stone and/or
hardie board. Tile shower in master bath. Granite countertops in
kitchen & bathrooms. Tile backsplash in kitchen. Bullnose corners &
smooth ceilings. Range/oven, microwave & dishwasher are INCLUDED!
2/10 Home Warranty provided by builder. Builder provides
radon test & mitigation when necessary. ENERGY SMART! Builder pays
$500 closing costs w/ preferred lender. Whispering Oaks II is 1.6
miles from River Ridge Commerce Center & close to the Lewis & Clark
(East End) Bridge. LandMill Developers also build in Raintree Ridge
about 1.5 miles from Whispering Oaks II. The residents benefit from
Jeffersonville schools & utilities. Agent & seller are related.
The manager has listed the unit size as 2615 square feet.
The manager has listed the unit size as 2615 square feet.
Unit Size
2,615Ft²
Days on Market
-
Land Size
0.26 acres
Price per sqft
$115
Property Type
House
Property Taxes
$780
HOA Dues
$33
Year Built
2019
Price History
| Date / Event | Date | Event | Price |
|---|---|---|---|
| Jun 2, 2019 | No longer available | - | |
| No longer available | |||
| Apr 25, 2019 | No longer available | - | |
| No longer available | |||
| Apr 23, 2019 | Listed | $300,000 | |
| Listed | |||
| Oct 20, 2018 | No longer available | - | |
| No longer available | |||
| Oct 18, 2018 | Listed | $299,000 | |
| Listed | |||



|
|||
|
Lot 213 The KELLY FLOOR PLAN by LandMill on an FINISHED DAYLIGHT
BASEMENT with a COVERED 12x16 DECK. This home has 4 BEDROOMS and 3
FULL BATHS! Split bedrooms. Approximately 1,000 sq ft finished in
the basement. Basement has a family room, bedroom and full bath.
LandMill Homes have a brick exterior with accents of stone and/or
hardie board. Tile shower in master bath. Granite countertops in
kitchen & bathrooms. Tile backsplash in kitchen. Bullnose corners &
smooth ceilings…
|
|||
Show More

Property Highlights
Air Conditioning
Garage
Comparables
Unit
Status
Status
Type
Beds
Baths
ft²
Price/ft²
Price/ft²
Asking Price
Listed On
Listed On
Closing Price
Sold On
Sold On
HOA + Taxes
Past Sales
| Date | Unit | Beds | Baths | Sqft | Price | Closed | Owner | Listed By |
|---|---|---|---|---|---|---|---|---|
|
04/23/2019
|
4 Bed
|
3 Bath
|
2615 ft²
|
$300,000
4 Bed
3 Bath
2615 ft²
|
-
-
|
-
|
-
|
|
|
06/15/2018
|
4 Bed
|
3 Bath
|
2615 ft²
|
-
4 Bed
3 Bath
2615 ft²
|
-
-
|
-
|
-
|
Building Info







