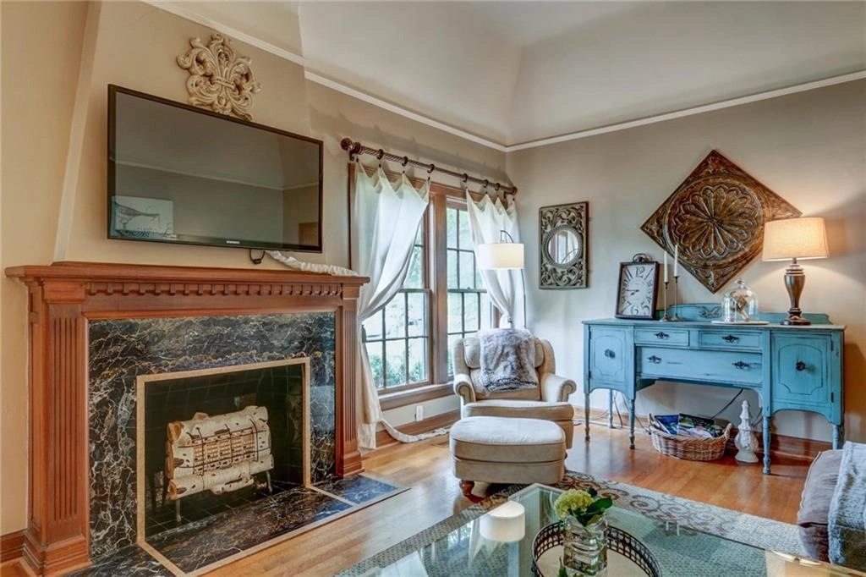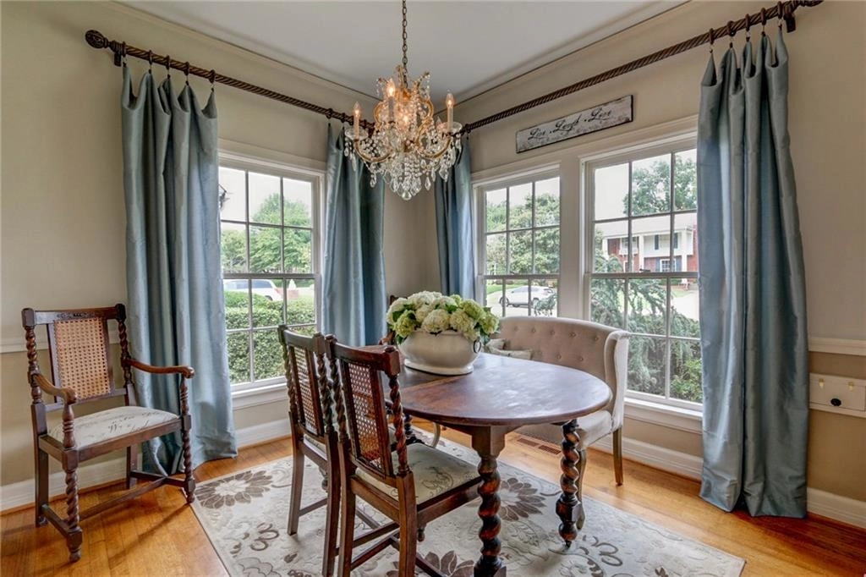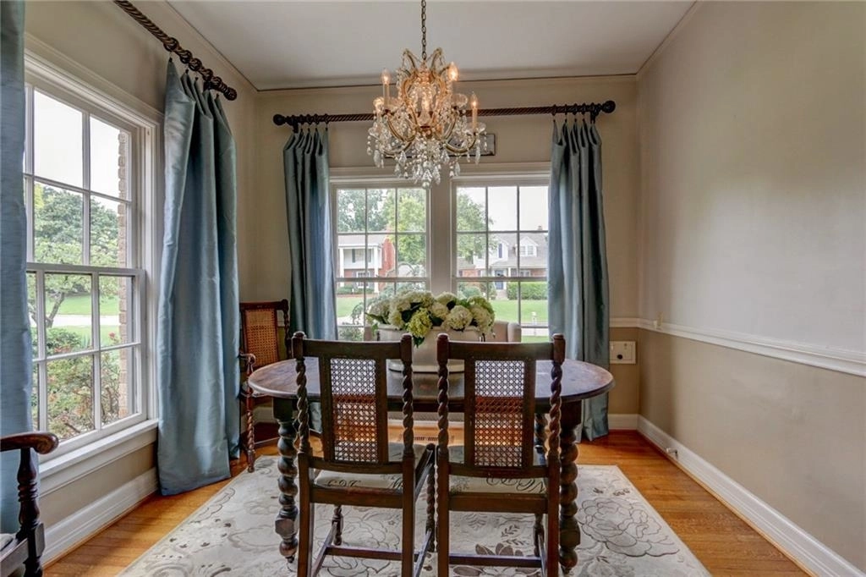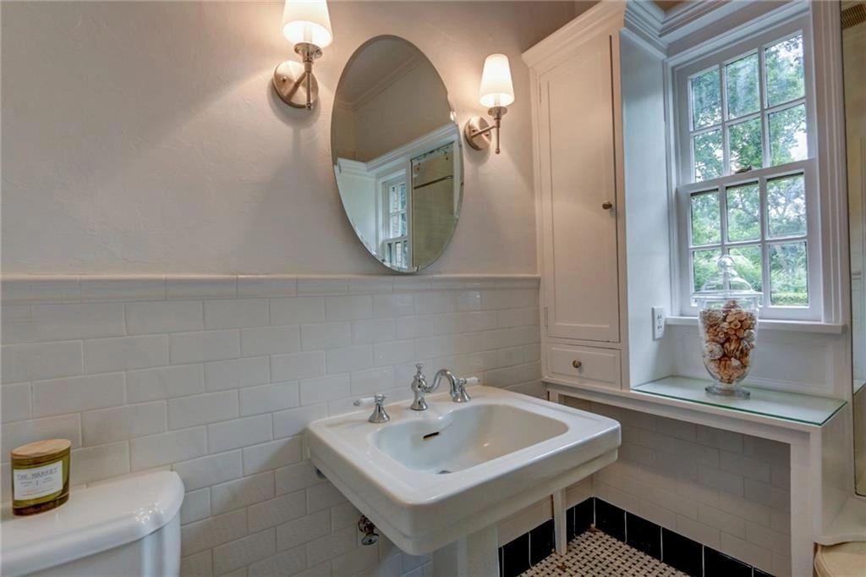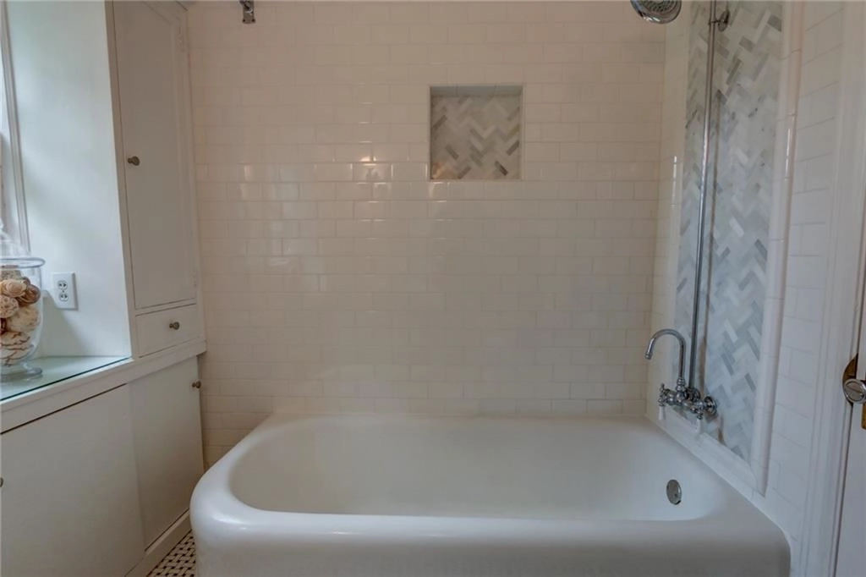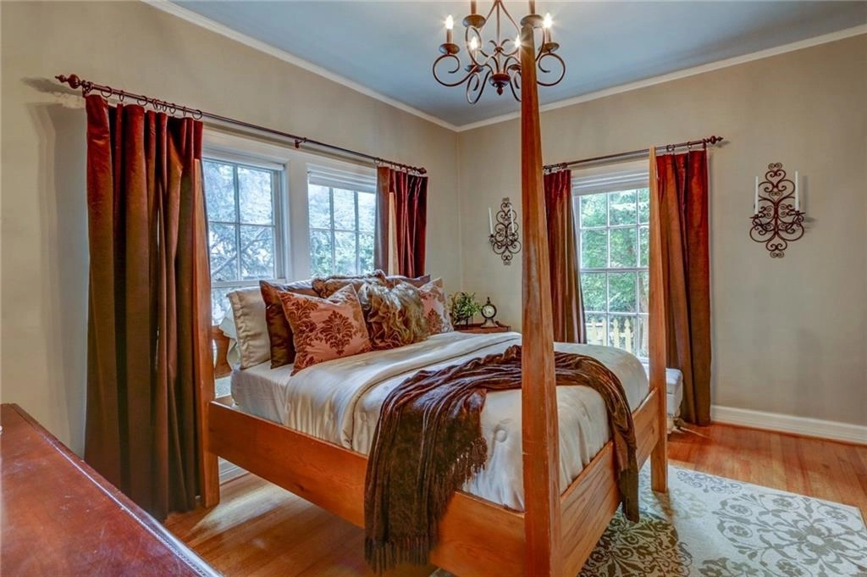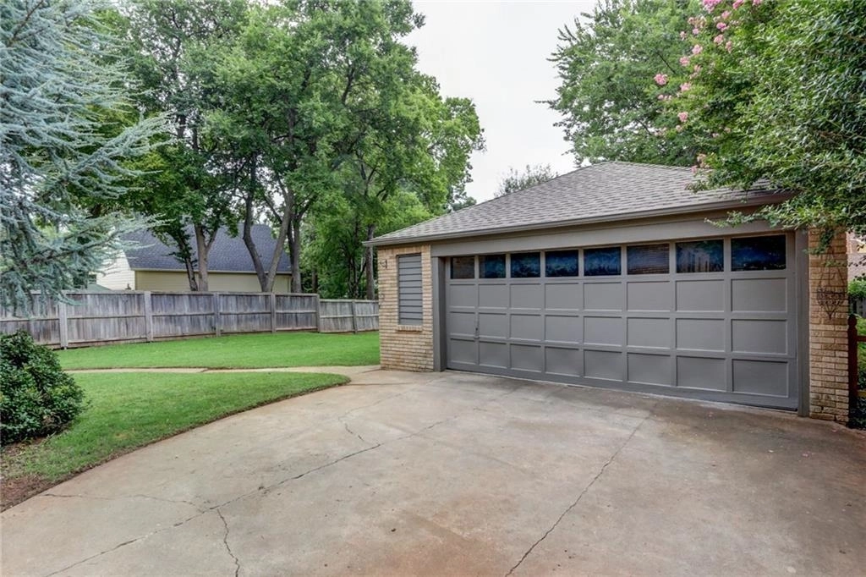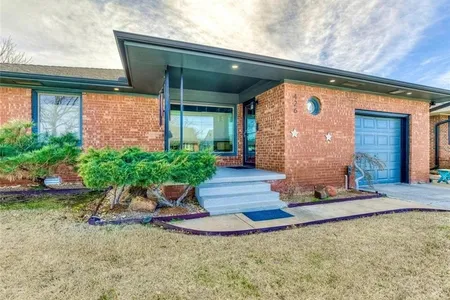


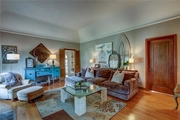
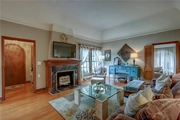






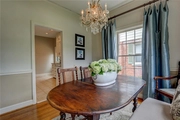





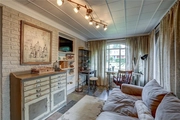


















1 /
36
Map
$461,384*
●
House -
Off Market
600 NW 41st Street
Oklahoma City, OK 73118
2 Beds
2 Baths,
1
Half Bath
1473 Sqft
$275,000 - $335,000
Reference Base Price*
51.27%
Since Oct 1, 2018
National-US
Primary Model
Sold Oct 02, 2018
$295,000
Buyer
Seller
$271,352
by Citizens Bank Of Edmond
Mortgage Due May 01, 2050
Sold Aug 06, 2010
$208,000
Buyer
Seller
$205,236
by Bank Of Oklahoma Na
Mortgage Due Aug 01, 2040
About This Property
The architectural details are just stunning in this Old English
Tudor in Crown Heights! Character & charm are what describe this
home inside & out, with the updates you'll want as well. The living
room boasts a gorgeous barrel ceiling with original mantle &
fireplace logs. The kitchen is complete with granite countertops,
subway tile back splash, stainless appliances, stainless back
splash & butcher block for prepping next to the stove. Formal
dining room is off the kitchen & living area, with great windows
for natural sunlight & a crystal chandelier. Off the living room is
a den, great for an office or TV room. Both bedrooms sit at the
back of the house & are quite spacious. One of the bedrooms has an
attached half bathroom. The hall bathroom has updated marble and
subway tile with the original rounded tub and built-ins. Original
hardwood floors throughout the house. The detached two car garage
includes a laundry room. You will enjoy the lush backyard with
mature landscaping.
The manager has listed the unit size as 1473 square feet.
The manager has listed the unit size as 1473 square feet.
Unit Size
1,473Ft²
Days on Market
-
Land Size
-
Price per sqft
$207
Property Type
House
Property Taxes
-
HOA Dues
-
Year Built
1931
Price History
| Date / Event | Date | Event | Price |
|---|---|---|---|
| Sep 6, 2018 | No longer available | - | |
| No longer available | |||
| Aug 25, 2018 | Listed | $305,000 | |
| Listed | |||
Property Highlights
Air Conditioning
Fireplace
Building Info
Overview
Building
Neighborhood
Geography
Comparables
Unit
Status
Status
Type
Beds
Baths
ft²
Price/ft²
Price/ft²
Asking Price
Listed On
Listed On
Closing Price
Sold On
Sold On
HOA + Taxes
Active
House
2
Beds
1.5
Baths
1,495 ft²
$227/ft²
$339,000
Feb 15, 2023
-
-
In Contract
House
3
Beds
1.5
Baths
1,680 ft²
$185/ft²
$310,000
Jan 27, 2023
-
-
In Contract
House
4
Beds
2
Baths
1,822 ft²
$153/ft²
$279,000
Feb 18, 2023
-
-










