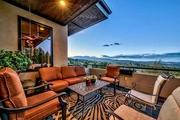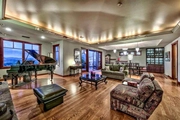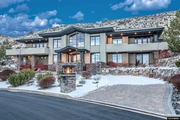
























1 /
25
Map
$3,195,891*
●
Property -
Off Market
60 Hawken Road
Reno, NV 89519
Studio
5 Baths,
1
Half Bath
5095 Sqft
$2,151,000 - $2,629,000
Reference Base Price*
33.72%
Since Nov 1, 2020
National-US
Primary Model
About This Property
The simplicity and harmony of Japanese design coupled with rarely
seen craftsmanship. Expansive Frank Lloyd Wright influenced
architecture in a native Western setting. Spectacular views.
These are the hallmarks of 60 Hawken Road. This extraordinary home
demonstrates the simplicity and harmony of Japanese design coupled
with rarely see artistic craftsmanship using teak built-ins
throughout. Expansive Frank Lloyd Wright influenced architecture in
a native Western setting showcases a low maintenance xeriscape
yard. With rare 180' panoramic city and mountain views, set
at the base of Homeowners Association protected open space, this
property's 1.72 acres provides privacy and spacious living for
entertaining small and large groups both indoors and out. The
stunning entry foyer features a custom teak tansu built under the
stairs with a bamboo tree set in a tree well at its base.
With handcrafted teak millwork, cabinetry, pocket doors,
shoji screen window treatments and tatami room featuring a
hydraulic table and authentic tokonoma this home is truly
exceptional. Blending traditional and modern themes are the tatami
room designed also to serve also as a meditation or hobby area, and
the third bedroom designed also to function as an exercise room
with its full wall mirror and sprung hardwood floor. Japanese
accents and the liberal use of natural woods and stone enhance the
warmth, sophistication and delicacy of this home, combined with
contemporary design and manorial public spaces both indoors and
out. The gourmet kitchen features an expansive island and
exceptional accoutrements including a wine station with wine
refrigerator, coffee station with cup warming drawer, separate
butler's pantry and tea station. The spectacular master suite
features and outdoor patio with city views and a separate dressing
room with sauna, his/her walk in closets, his/her water closets
with Toto Washlets, and a large wet room with soaking tub, double
showers and foot bath. The downstairs private guest suite
features an ensuite bathroom and outdoor patio with city views. A
double study/library features extensive teak built in cabinetry,
double desks, fireplace and wet bar with under counter
refrigerator. The recreation room features a third fireplace,
full bar and wine room. Other features include a mud room
with closet off the four car garage and a walk-in elevator between
the garage and main living level, radiant heated slate and hardwood
flooring throughout the living areas, heated slate flooring on
upper patios and outside entry stairs. Outside amenities
include a beautiful saline swimming pool with electric cover, in
ground spa, outdoor shower, and an outdoor kitchen. Gardens
showcase cherry trees, Japanese maples, a ginko tree all
complemented by a wisteria covered Japanese tea house with
spectacular views. All is ensconced in the private gated community
of Eagle's Nest at Caughlin Ranch. This home demonstrates the
simplicity and harmony of Japanese design coupled with artistic
craftsmanship throughout. Frank Lloyd Wright influenced
architecture in a native Western setting. With rare 180' panoramic
city and mountain views, set at the base of Homeowners Association
protected open space, this property's 1.72 acres provides privacy
and spacious living for entertaining small and large groups both
indoors and out. The stunning entry foyer features a custom teak
tansu built under the stairs. Handcrafted teak millwork, cabinetry,
pocket doors, shoji screen window treatments and tatami room
featuring a hydraulic table and authentic tokonoma this home is
truly exceptional. Blending traditional and modern themes are the
tatami room designed also to serve also as a meditation or hobby
area, and the third bedroom designed also to function as an
exercise room with its full wall mirror and sprung hardwood floor.
Japanese accents and the liberal use of natural woods and stone
enhance the warmth, sophistication and delicacy of this home. The
gourmet kitchen features an expansive island and exceptional
accoutrements including a wine station with wine refrigerator,
coffee station with cup warming drawer, separate butler's pantry
and tea station. The master suite features and outdoor patio with
city views and a separate dressing room with sauna, his/her walk in
closets, his/her water closets with Toto Washlets, and a large wet
room with soaking tub, double showers and foot bath. The
downstairs private guest suite features an ensuite bathroom and
outdoor patio with city views. A double study/library features
extensive teak built in cabinetry, double desks, fireplace and wet
bar with under counter refrigerator. The recreation room
features a third fireplace, full bar and wine room. Other
features include a mud room with closet off the four car garage and
a walk-in elevator between the garage and main living level,
radiant heated slate and hardwood flooring throughout the living
areas, heated slate flooring on upper patios and outside entry
stairs. Outside amenities include a beautiful saline swimming
pool with electric cover, in ground spa, outdoor shower, and an
outdoor kitchen, all complemented by a wisteria covered Japanese
tea house with spectacular views. All is ensconced in the private
gated community of Eagle's Nest at Caughlin Ranch.
The manager has listed the unit size as 5095 square feet.
The manager has listed the unit size as 5095 square feet.
Unit Size
5,095Ft²
Days on Market
-
Land Size
1.73 acres
Price per sqft
$469
Property Type
Property
Property Taxes
$17,282
HOA Dues
-
Year Built
2006
Price History
| Date / Event | Date | Event | Price |
|---|---|---|---|
| Oct 11, 2020 | No longer available | - | |
| No longer available | |||
| Oct 9, 2020 | Sold to William A Case | $2,160,000 | |
| Sold to William A Case | |||
| May 7, 2020 | Relisted | $2,390,000 | |
| Relisted | |||
| Apr 15, 2020 | No longer available | - | |
| No longer available | |||
| Dec 5, 2019 | Price Decreased |
$2,390,000
↓ $160K
(6.3%)
|
|
| Price Decreased | |||
Show More

Property Highlights
Fireplace
Garage
Comparables
Unit
Status
Status
Type
Beds
Baths
ft²
Price/ft²
Price/ft²
Asking Price
Listed On
Listed On
Closing Price
Sold On
Sold On
HOA + Taxes
Past Sales
| Date | Unit | Beds | Baths | Sqft | Price | Closed | Owner | Listed By |
|---|---|---|---|---|---|---|---|---|
|
12/04/2018
|
|
3 Bed
|
5 Bath
|
5095 ft²
|
$2,695,000
3 Bed
5 Bath
5095 ft²
|
-
-
|
-
|
-
|
Building Info

































