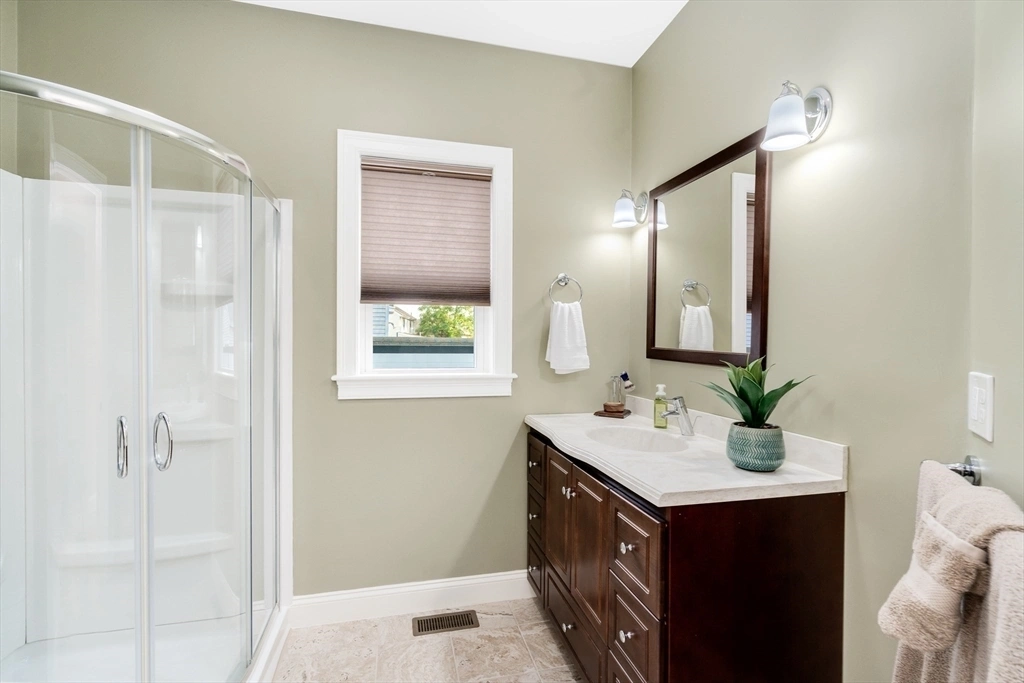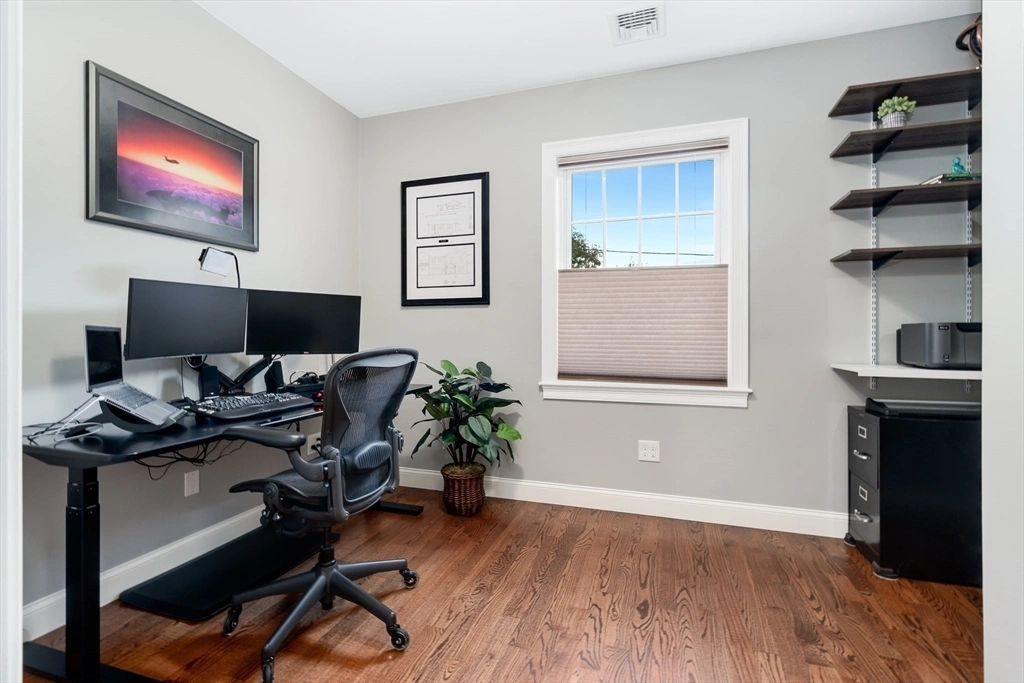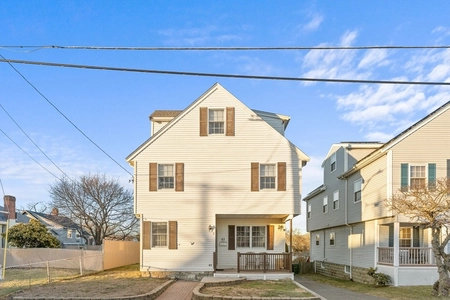

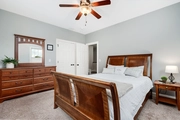
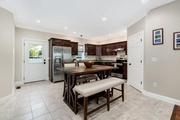




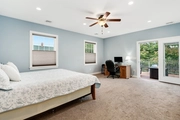


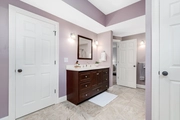
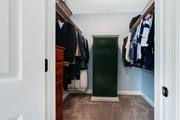
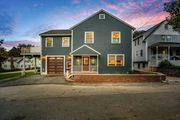



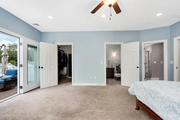

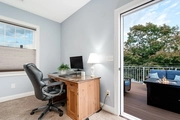



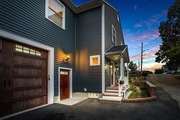


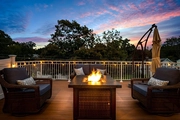



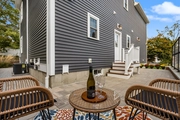

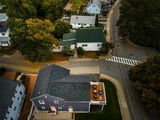


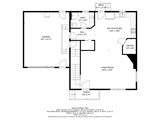


1 /
34
Floor Plans
Map
$979,000
●
House -
In Contract
6 Talbot St
Medford, MA 02155
3 Beds
2 Baths
$5,424
Estimated Monthly
$0
HOA / Fees
3.29%
Cap Rate
About This Property
Pride of ownership is evident in this gorgeous, immaculate home.
This home invites you in with gleaming hardwood floors, soaring 9ft
ceilings, and beautiful crown molding. The 1st floor has a spacious
open floor plan which is perfect for entertaining and has an
abundance of natural light. The large eat-in kitchen features
Aristokraft cabinets and a large walk-in pantry with plenty of
storage. The 2nd floor features a large Primary Suite with 2
walk-in closets and a gorgeous mahogany composite deck to enjoy
morning coffee or watch the beautiful sunsets. The 2nd floor also
offers 2 additional spacious bedrooms, a full office and large full
bath. In the backyard you will be delighted to discover a
beautiful Flagstone patio with brand new modern privacy fencing.
It's the perfect spot to BBQ and entertain your guests. This
home has a spectacular location being only 7 miles to downtown
Boston it is a commuter's dream! ***OFFER DEADLINE TUESDAY
3/26 @ 5pm.***
Unit Size
-
Days on Market
-
Land Size
0.10 acres
Price per sqft
-
Property Type
House
Property Taxes
$617
HOA Dues
-
Year Built
2013
Listed By
Ashley Rioux
RE/MAX Synergy
Last updated: 28 days ago (MLSPIN #73213825)
Price History
| Date / Event | Date | Event | Price |
|---|---|---|---|
| Mar 27, 2024 | In contract | - | |
| In contract | |||
| Mar 19, 2024 | Listed by Coldwell Banker Realty | $979,000 | |
| Listed by Coldwell Banker Realty | |||
| Jun 21, 2023 | Temporarily off market | - | |
| Temporarily off market | |||
| May 31, 2023 | Price Decreased |
$949,900
↓ $50K
(5%)
|
|
| Price Decreased | |||
| May 17, 2023 | Listed by Coldwell Banker Realty - Sharon | $999,900 | |
| Listed by Coldwell Banker Realty - Sharon | |||



|
|||
|
MOTIVATED SELLER! Don't miss this rare opportunity to move into
this immaculately maintained home built with pride by the current
owner, this house has it all. The moment you enter this beautiful
home, you will love 9ft. ceilings, gleaming hardwood floors,
decorative crown moldings & recessed lighting. The 1st floor
features an open floor plan consisting of a large eat-in kitchen
with large pantry closet.The spacious family room offers walls of
windows, allowing abundant sunlight to…
|
|||
Show More

Property Highlights
Garage
Parking Available
Air Conditioning
Interior Details
Kitchen Information
Level: First
Width: 16
Length: 15
Features: Flooring - Stone/Ceramic Tile, Pantry, Open Floorplan, Recessed Lighting, Crown Molding
Area: 240
Bathroom #2 Information
Level: Second
Area: 153
Width: 17
Features: Bathroom - Full, Closet - Linen, Flooring - Stone/Ceramic Tile, Lighting - Sconce
Length: 9
Bedroom #2 Information
Level: Second
Features: Ceiling Fan(s), Closet, Flooring - Wall to Wall Carpet
Width: 14
Length: 12
Area: 168
Bedroom #3 Information
Features: Ceiling Fan(s), Closet, Flooring - Wall to Wall Carpet
Width: 14
Length: 12
Area: 168
Level: Second
Bathroom #1 Information
Features: Bathroom - Full, Bathroom - Tiled With Shower Stall, Closet - Linen, Flooring - Stone/Ceramic Tile, Lighting - Sconce
Level: First
Living Room Information
Length: 15
Level: First
Area: 330
Features: Ceiling Fan(s), Closet, Flooring - Hardwood, Open Floorplan, Recessed Lighting
Width: 22
Master Bedroom Information
Features: Walk-In Closet(s), Flooring - Wall to Wall Carpet, Balcony / Deck, Recessed Lighting
Level: Second
Length: 15
Width: 20
Area: 300
Office Information
Length: 8
Area: 112
Features: Flooring - Hardwood
Width: 14
Bathroom Information
Full Bathrooms: 2
Interior Information
Interior Features: Home Office, Foyer
Appliances: Tankless Water Heater, Range, Dishwasher, Microwave, Refrigerator
Flooring Type: Tile, Carpet, Hardwood, Flooring - Hardwood
Room Information
Rooms: 7
Basement Information
Basement: Full, Unfinished
Parking Details
Has Garage
Attached Garage
Parking Features: Attached, Off Street
Garage Spaces: 1
Exterior Details
Property Information
Year Built Source: Public Records
Year Built Details: Actual
PropertySubType: Single Family Residence
Building Information
Building Area Units: Square Feet
Construction Materials: Stone
Patio and Porch Features: Patio
Lead Paint: Unknown
Lot Information
Lot Features: Corner Lot, Level
Lot Size Area: 0.1
Lot Size Units: Acres
Lot Size Acres: 0.1
Zoning: Res
Parcel Number: M:C12 B:0053, 630428
Land Information
Water Source: Public
Financial Details
Tax Assessed Value: $855,400
Tax Annual Amount: $7,399
Utilities Details
Cooling Type: Central Air, Dual
Heating Type: Forced Air, Natural Gas
Sewer : Public Sewer
Location Details
Community Features: Public Transportation
Building Info
Overview
Building
Neighborhood
Geography
Comparables
Unit
Status
Status
Type
Beds
Baths
ft²
Price/ft²
Price/ft²
Asking Price
Listed On
Listed On
Closing Price
Sold On
Sold On
HOA + Taxes
Sold
House
4
Beds
4
Baths
-
$1,290,000
Apr 28, 2022
$1,290,000
Jun 24, 2022
$530/mo
Sold
Condo
3
Beds
3
Baths
-
$854,000
Oct 23, 2021
$854,000
Jan 19, 2022
$896/mo
Sold
House
4
Beds
3
Baths
-
$1,010,000
Feb 7, 2022
$1,010,000
Apr 15, 2022
$624/mo












