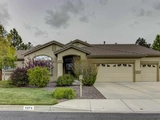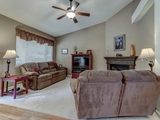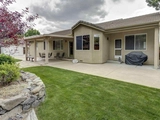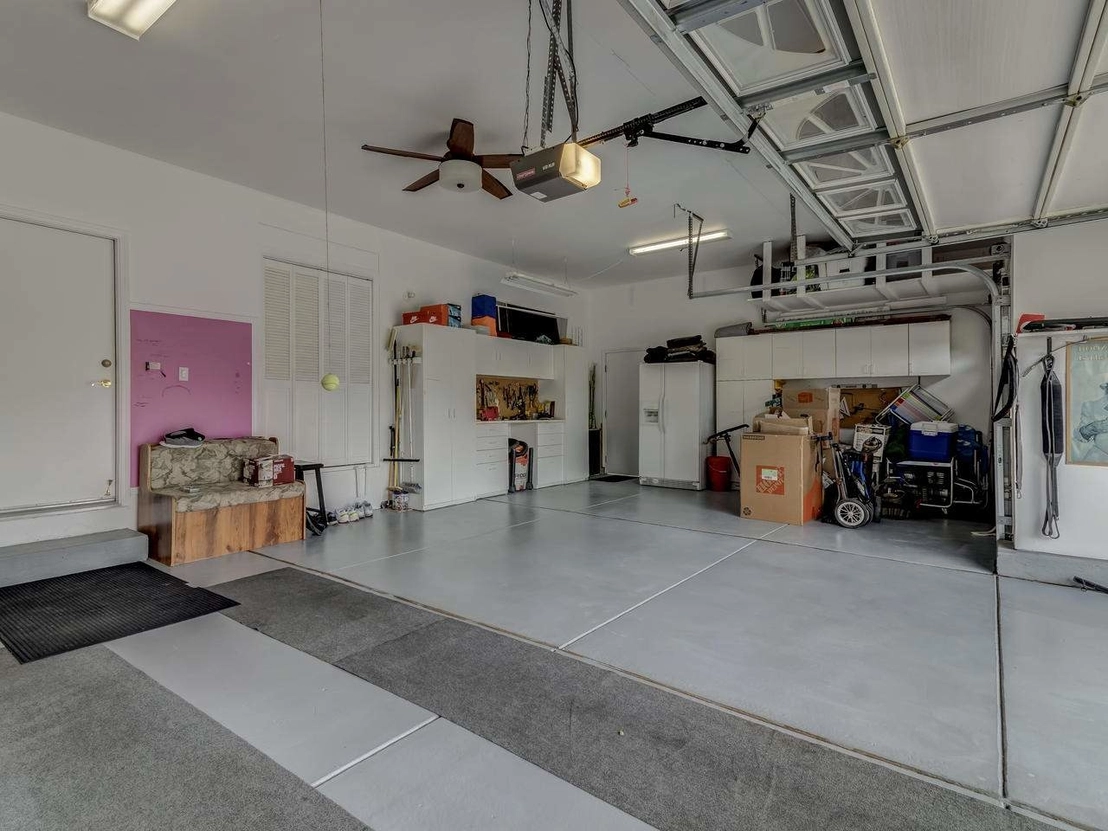
























1 /
25
Map
$848,261*
●
House -
Off Market
5974 Blue Hills Ct.
Reno, NV 89502
4 Beds
2 Baths
2262 Sqft
$518,000 - $632,000
Reference Base Price*
47.52%
Since Jun 1, 2019
National-US
Primary Model
Sold Jun 17, 2019
$575,000
Buyer
Seller
Sold May 19, 2005
$520,000
Buyer
Seller
$416,000
by 1st National Lending Services
Mortgage Due Jun 01, 2035
About This Property
Remodeled kitchen is warm and inviting extending to the family
room. Lots of recessed lighting, cherry cabinets,
granite counter tops and large island. Inside is
perfect for entertaining with an open floor plan, granite counters,
and 3/4" oak floors throughout the kitchen and foyer.
Other features include nickel-plated fixtures, casa blanca
fans, 2" blinds, and a separate laundry room with a sink!
This home is immaculate- a MUST SEE!
The manager has listed the unit size as 2262 square feet.
The manager has listed the unit size as 2262 square feet.
Unit Size
2,262Ft²
Days on Market
-
Land Size
0.34 acres
Price per sqft
$254
Property Type
House
Property Taxes
$3,197
HOA Dues
-
Year Built
1996
Price History
| Date / Event | Date | Event | Price |
|---|---|---|---|
| May 28, 2019 | No longer available | - | |
| No longer available | |||
| May 22, 2019 | Listed | $575,000 | |
| Listed | |||
Property Highlights
Fireplace
Garage
With View



























