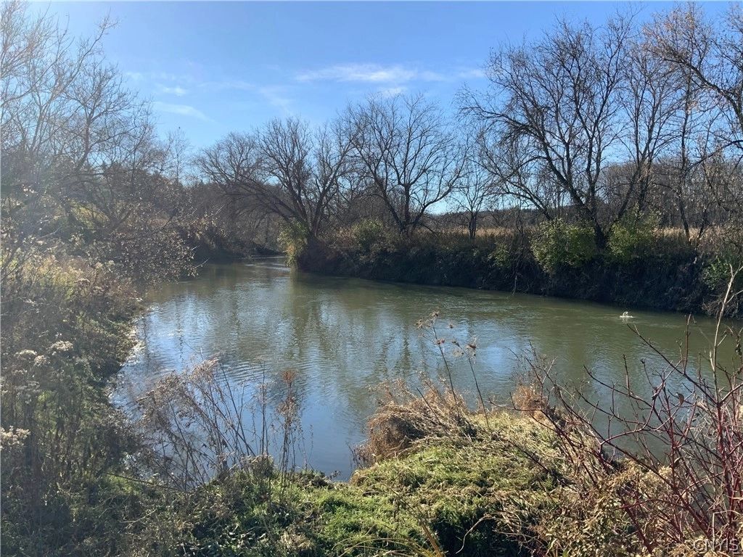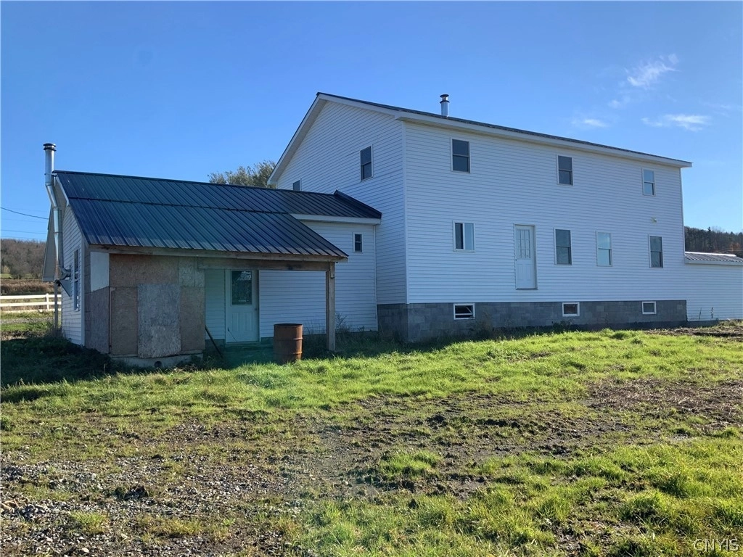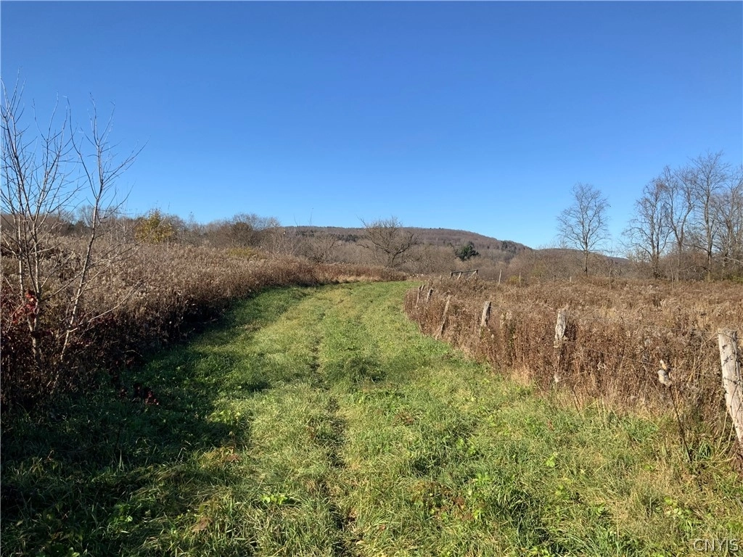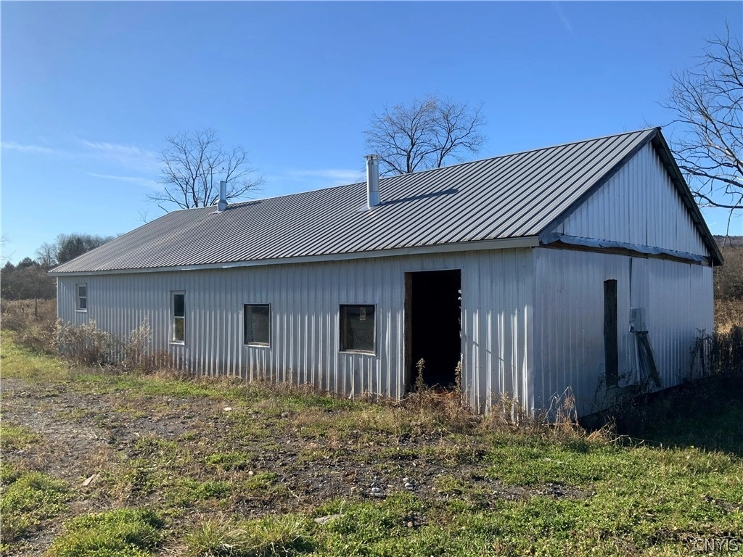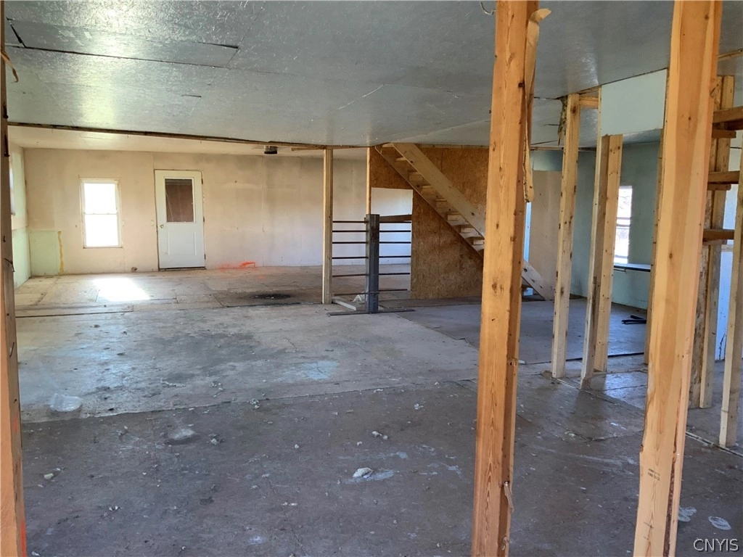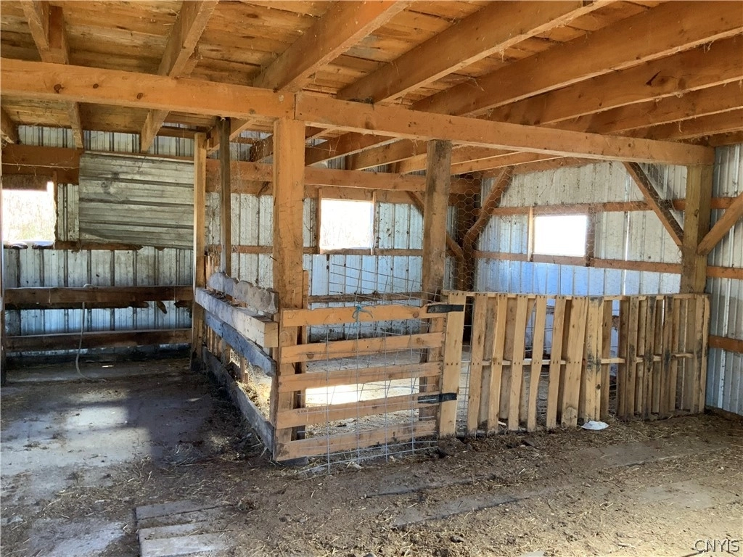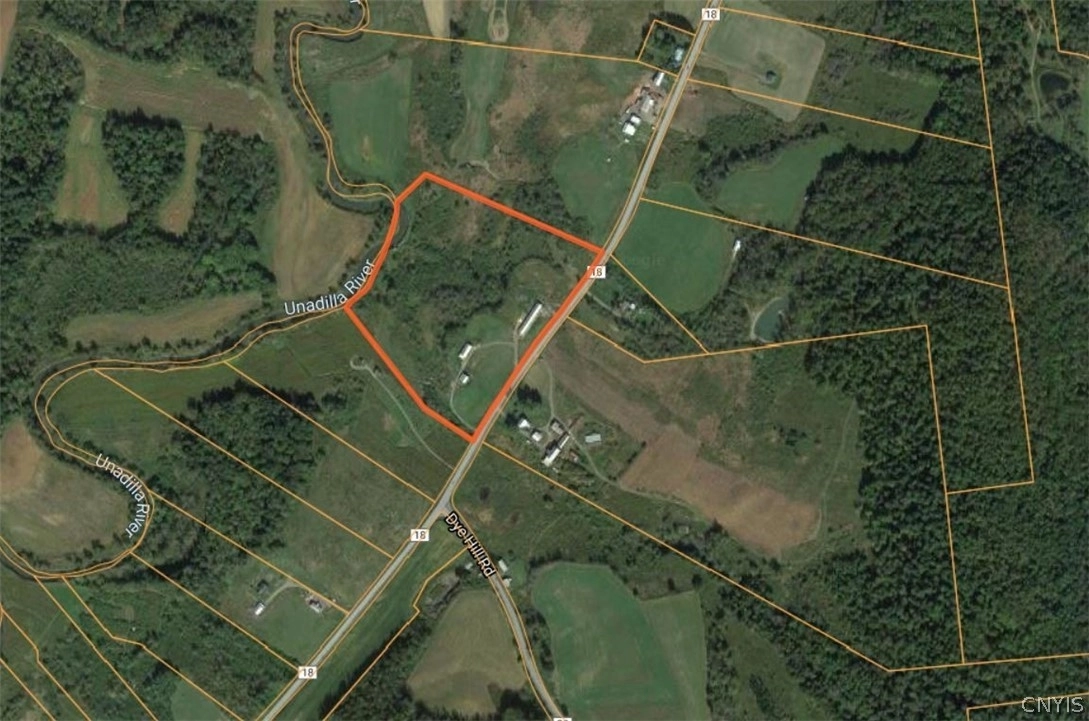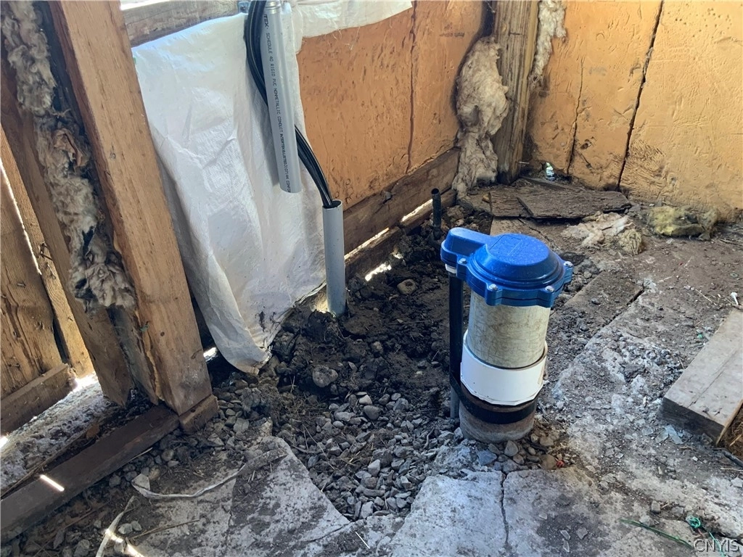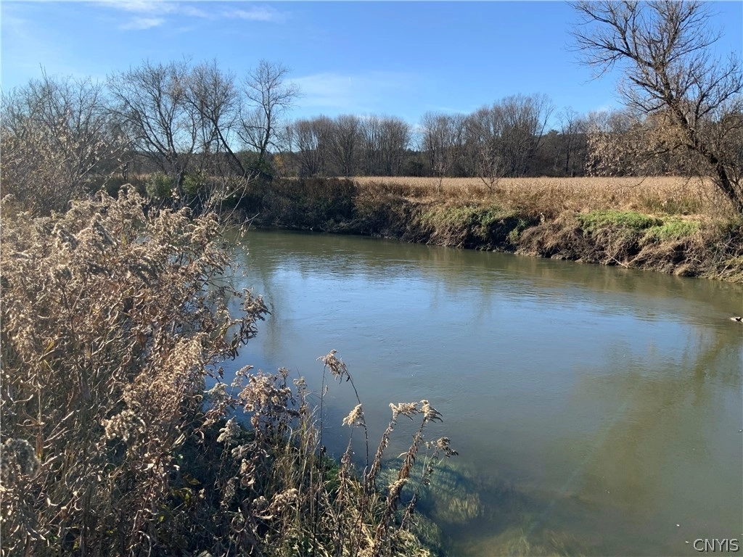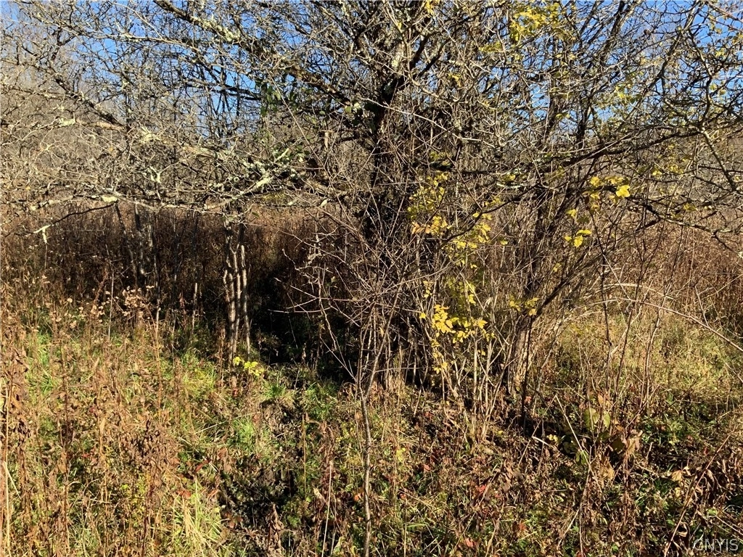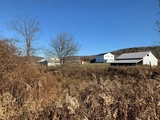Otsego


5959 County Highway 18




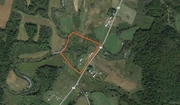


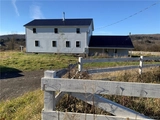

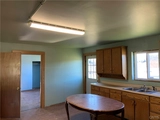




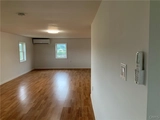

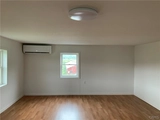
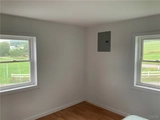


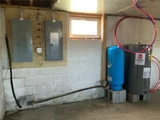

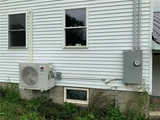







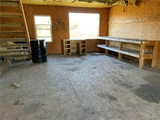

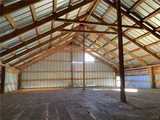



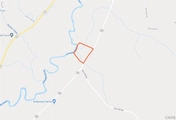









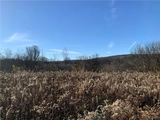


1 /
49
Map
$280,000
●
House -
Off Market
5959 County Highway 18
Edmeston, NY 13485
4 Beds
1 Bath
$287,210
RealtyHop Estimate
0.78%
Since Jun 1, 2023
National-US
Primary Model
About This Property
20 acres Land for Sale with 4 Bedroom 2,400 Sqft Farmhouse
Edmeston, NY! Homestead or Hobby Farm with
Outbuildings on the Unadilla River! Fully finished and renovated large Farmhouse recently tied to electricity
with new well, new septic system ready for a large family to take over and make their own. 4 bedrooms and 1
full bathroom, kitchen, living room with two large wood burning stoves for heat. House has a full basement
and the first floor includes fresh paint and new floors in master bedroom, kitchen area, dining room, living
room, and full bathroom. Second floor has 3 newly renovated bedrooms and a large family room for relaxing
and visiting with family. This second floor has nearly 1,200 sq ft of living space alone. Mudroom entrance into
home with drain. 3 outbuildings for livestock and storage. Pond. Unadilla River Frontage. Two small feeder
creeks that go into Unadilla River. Most of the 20 acres are wooded and brush lot with deer trails everywhere
leading to the Unadilla River. Cleared trail leading to the Unadilla riverbank for easy access. Great location for
Farmstand with beautiful country setting!
Outbuildings on the Unadilla River! Fully finished and renovated large Farmhouse recently tied to electricity
with new well, new septic system ready for a large family to take over and make their own. 4 bedrooms and 1
full bathroom, kitchen, living room with two large wood burning stoves for heat. House has a full basement
and the first floor includes fresh paint and new floors in master bedroom, kitchen area, dining room, living
room, and full bathroom. Second floor has 3 newly renovated bedrooms and a large family room for relaxing
and visiting with family. This second floor has nearly 1,200 sq ft of living space alone. Mudroom entrance into
home with drain. 3 outbuildings for livestock and storage. Pond. Unadilla River Frontage. Two small feeder
creeks that go into Unadilla River. Most of the 20 acres are wooded and brush lot with deer trails everywhere
leading to the Unadilla River. Cleared trail leading to the Unadilla riverbank for easy access. Great location for
Farmstand with beautiful country setting!
Unit Size
-
Days on Market
161 days
Land Size
20.25 acres
Price per sqft
-
Property Type
House
Property Taxes
$162
HOA Dues
-
Year Built
2011
Last updated: 12 months ago (NYSAMLS #S1447789)
Price History
| Date / Event | Date | Event | Price |
|---|---|---|---|
| Jul 21, 2023 | Sold to Nicole E Culyer, Robert S C... | $280,000 | |
| Sold to Nicole E Culyer, Robert S C... | |||
| May 17, 2023 | Sold | $280,000 | |
| Sold | |||
| Apr 18, 2023 | No longer available | - | |
| No longer available | |||
| Feb 28, 2023 | In contract | - | |
| In contract | |||
| Dec 7, 2022 | Listed by NY Outdoor Realty LLC | $285,000 | |
| Listed by NY Outdoor Realty LLC | |||
Show More

Property Highlights
Fireplace



