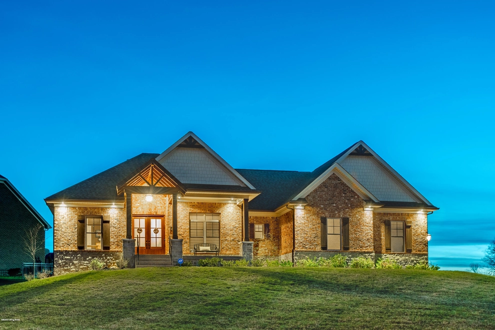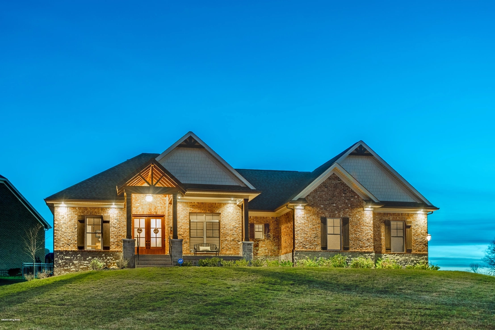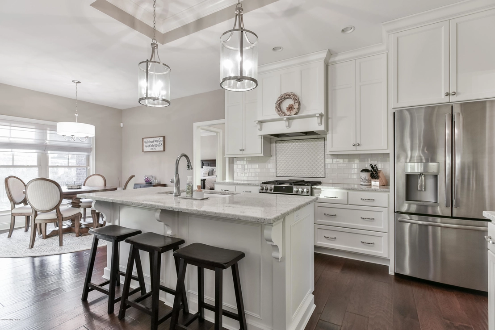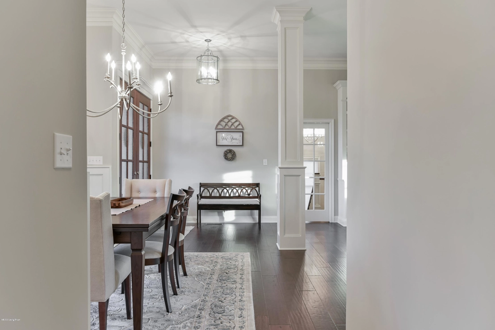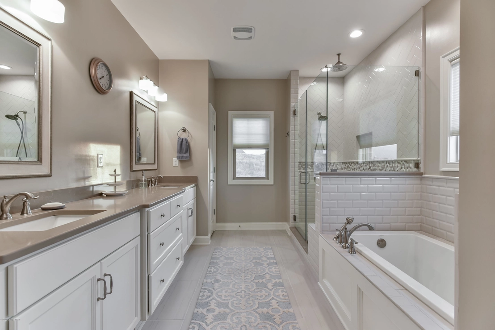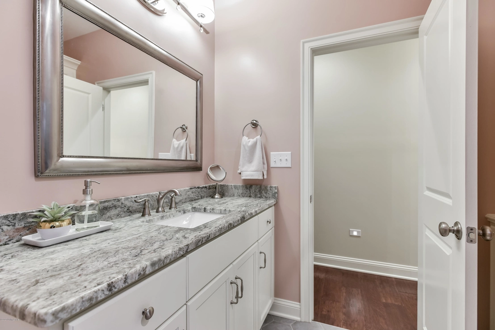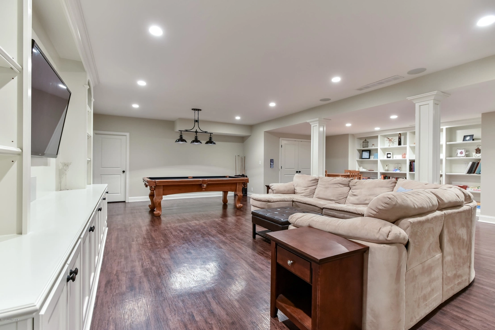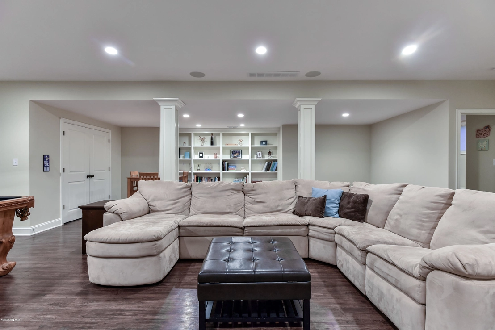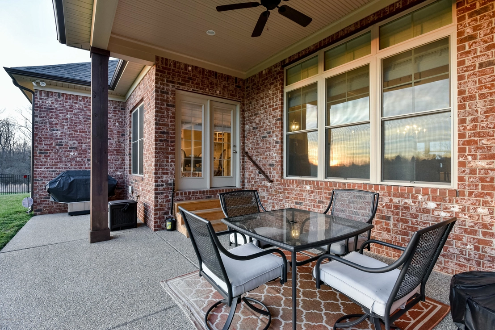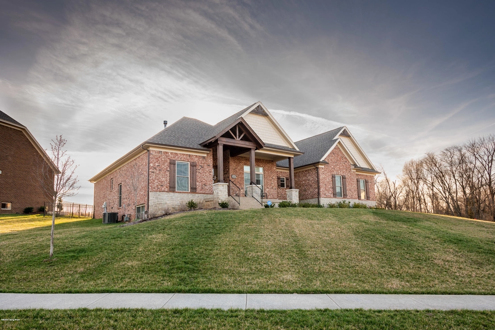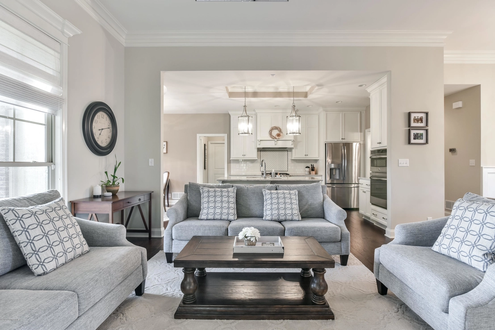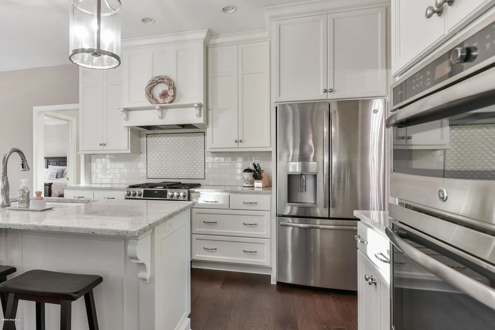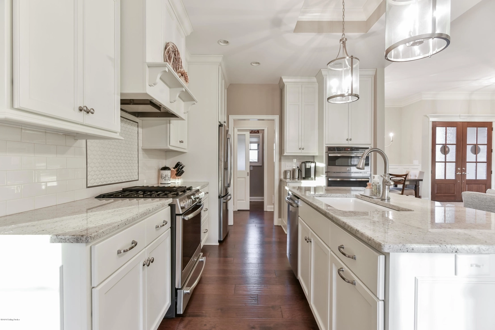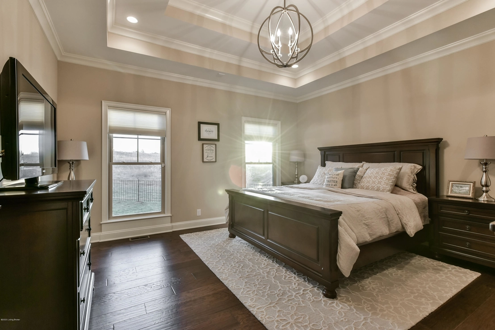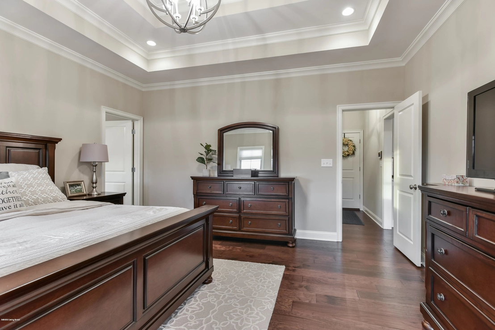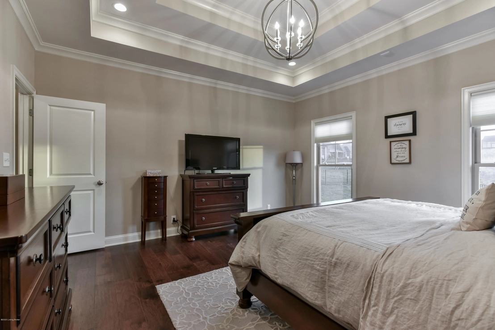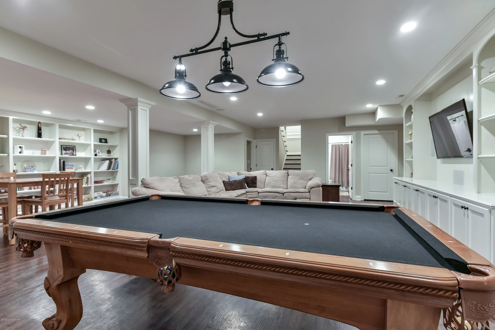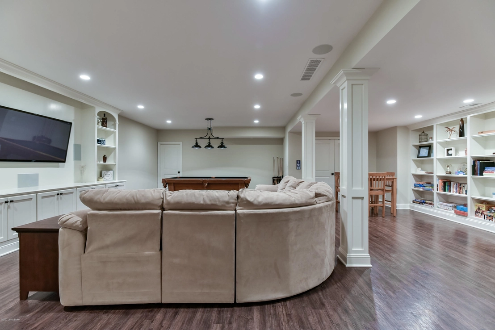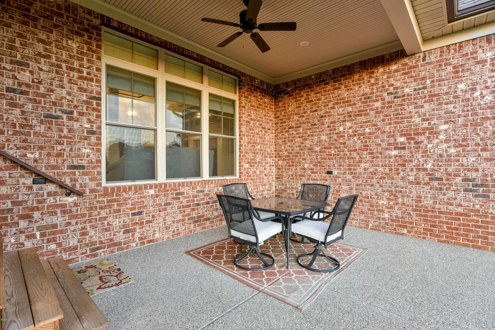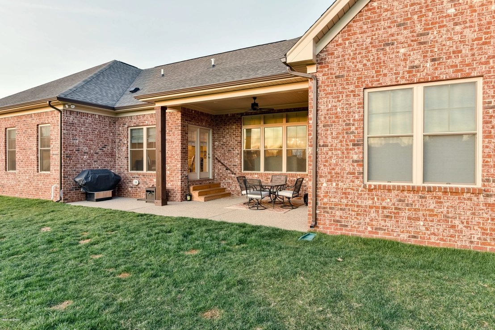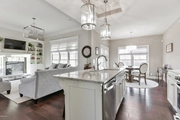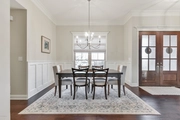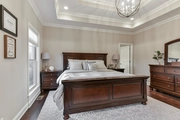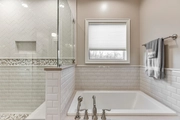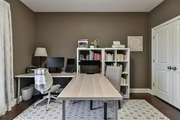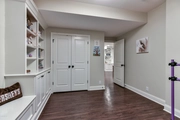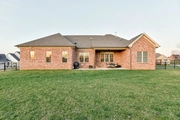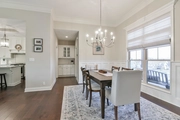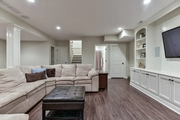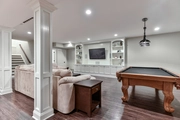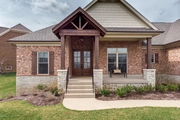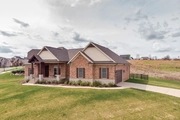$806,048*
●
House -
Off Market
5915 Brentwood Dr
Crestwood, KY 40014
4 Beds
3 Baths
3201 Sqft
$517,000 - $631,000
Reference Base Price*
40.21%
Since Jul 1, 2020
National-US
Primary Model
About This Property
**FIRST TIME to MARKET** Welcome to this custom-built, all-Brick 4
bed, 3 bath Ranch home in the award-winning South Oldham Co School
district in Crestwood KY on nearly 0.4 acres in the highly coveted
neighborhood of Brentwood! Truly the definition of ''turn-key'' &
you're craving a NEW CONSTRUCTION without the agonizing wait! Just
minutes from I-71 (exit 14), grocery, restaurants, shops, etc.,
your LUXURY home experience begins at the curb. Meticulous
landscaping with irrigation system on separate meter, side entry
garage, & a cedar accented front porch. Cross the threshold & enjoy
11ft ceilings, detailed trim neatly finishing each sight line, & an
OPEN CONCEPT providing seamless transitions throughout the main
living areas & kitchen. The kitchen is a CHEF's DREAM...Stainless
steel (cont) appliances with multi-oven set up, granite
countertops, huge island, and abundance of cabinetry set the scene
for an amazing culinary and entertaining experience. The butler's
pantry is a benchmark for perishable food organization with an
abundance of custom shelving and several convenient outlets to
charge your cleaning/household tools. Enjoy a cozy fire or TV
show in the family room while easily having a conversation
with someone in the kitchen or breakfast area. Take a moment to
enjoy the quality lighting fixtures in each room - recessed,
pendant, vanities, etc. each fixture contributes to a bright,
fresh, and welcoming atmosphere. The master bedroom is adjacent to
the kitchen. With double tray ceiling, large walk-in closet (custom
built closet shelving system), and ensuite bath, this will
definitely be a much needed sanctuary for the new owners. Each
bathroom is elegantly updated with granite (quartz counterops in
the master bathroom), high quality light/plumbing fixtures, and
custom tile work. Take particular note of the ensuite master
bathroom's dual-headed shower fixtures, convenient bench seat, and
glass surround next to a large insulated soaking tub - self care
starts here! The split bedroom floor plan allows for private access
to additional bedrooms and the lower level. Pocket door provide a
convenient and practical transition to these areas of the home. In
the lower level, you'll find the 4th bedroom, a large family room,
and plenty of additional storage or space for a home gym/office.
With end-to-end custom built-ins and surround sound (Polk Audio),
the lower level becomes a contiguous extension of the main floor
living areas. In the mechanicals room note the TRANE unit and two
(that's right, two!) 50 gallon hot water heaters. Do you have any
health or allergy concerns? Not to worry, all major components are
2 years old, the home is complete with a radon mitigation system,
wood or tile flooring throughout, and an environmental study
performed in 2019 confirming no issues. Let's step outside for a
moment. Exterior features include: built in soffit lighting/outlets
(perfect for holiday lighting features), a covered back patio wired
for outdoor entertainment, large 2+ car garage with a dedicated
220V outlet - tool time! Additional items of note: home is wired
for fiber optics and coax, supports ADT and RING security systems.
DON'T MISS THIS OPPORTUNITY to own a custom built home in Brentwood
(WITHOUT THE WAIT!!)! Call the list agent today for more
information or to schedule a private/virtual viewing!
The manager has listed the unit size as 3201 square feet.
The manager has listed the unit size as 3201 square feet.
Unit Size
3,201Ft²
Days on Market
-
Land Size
0.38 acres
Price per sqft
$180
Property Type
House
Property Taxes
-
HOA Dues
-
Year Built
-
Price History
| Date / Event | Date | Event | Price |
|---|---|---|---|
| Oct 6, 2021 | No longer available | - | |
| No longer available | |||
| Aug 5, 2020 | Sold to Daniel Christophe Meske, La... | $560,000 | |
| Sold to Daniel Christophe Meske, La... | |||
| Jun 27, 2020 | In contract | - | |
| In contract | |||
| Jun 20, 2020 | No longer available | - | |
| No longer available | |||
| Jun 18, 2020 | Listed | $574,900 | |
| Listed | |||



|
|||
|
PRICED BELOW JUNE 2020 APPRAISAL VALUE! Welcome Home to this
custom-built, all-Brick 4 bed, 3 bath Ranch home, offering over
3000 finished sq ft, in the award-winning South Oldham Co School
district. Located in Crestwood KY on nearly 0.4 acres in the highly
coveted neighborhood of Brentwood, this is the one you've been
waiting for! Truly the definition of ''Move-In Ready'' - if you're
craving a NEW CONSTRUCTION without the agonizing wait, here's your
opportunity ! Just minutes from I-71…
|
|||
Show More

Property Highlights
Fireplace
Air Conditioning
Garage
Comparables
Unit
Status
Status
Type
Beds
Baths
ft²
Price/ft²
Price/ft²
Asking Price
Listed On
Listed On
Closing Price
Sold On
Sold On
HOA + Taxes
In Contract
House
4
Beds
3.5
Baths
4,237 ft²
$151/ft²
$640,000
Jan 11, 2024
-
$150/mo
Past Sales
| Date | Unit | Beds | Baths | Sqft | Price | Closed | Owner | Listed By |
|---|---|---|---|---|---|---|---|---|
|
03/20/2020
|
|
4 Bed
|
3 Bath
|
3201 ft²
|
$599,900
4 Bed
3 Bath
3201 ft²
|
$560,000
-6.65%
08/05/2020
|
The Price Group
|
Building Info
