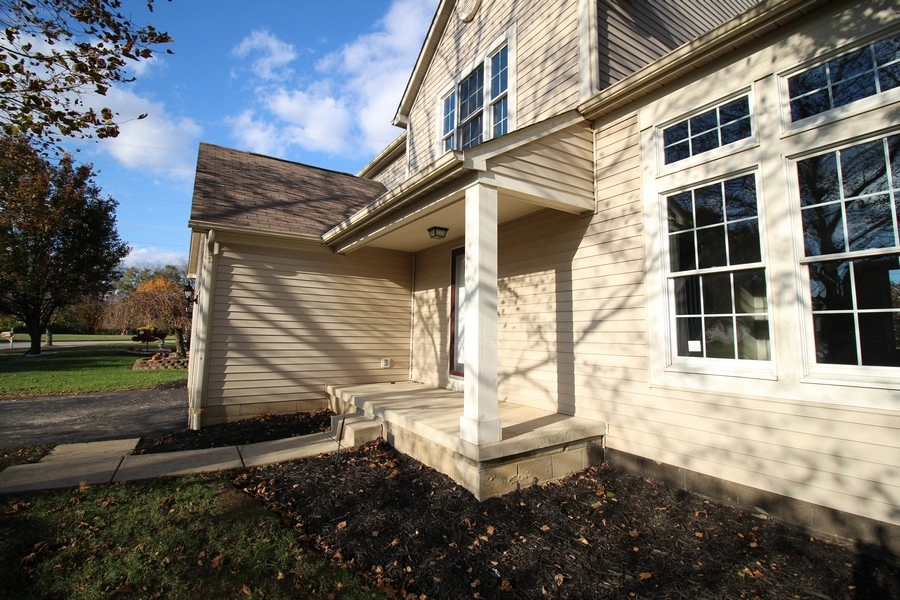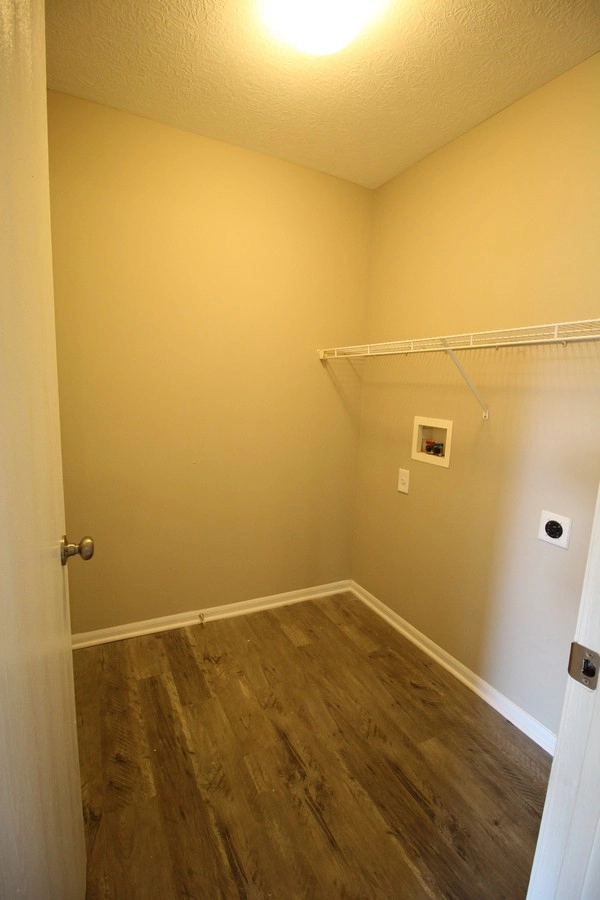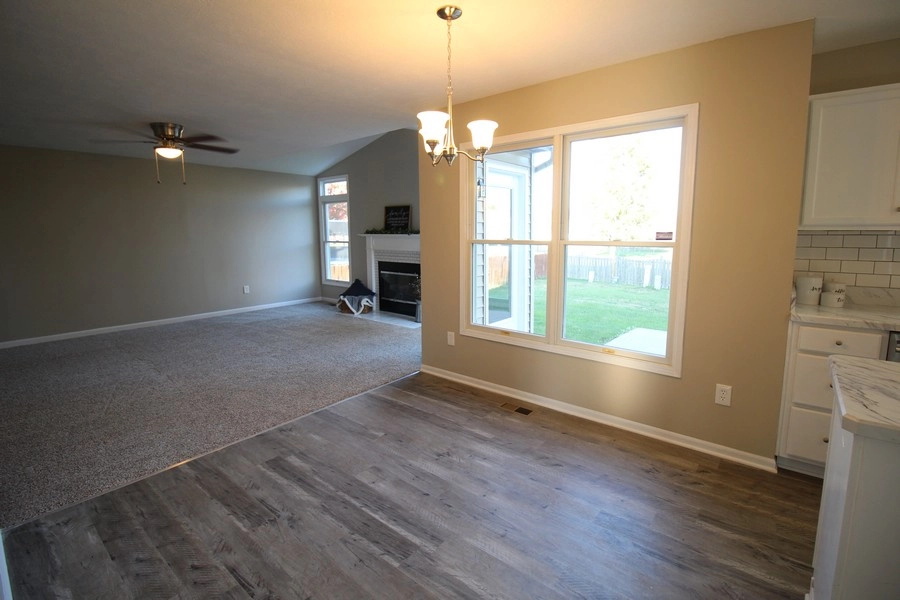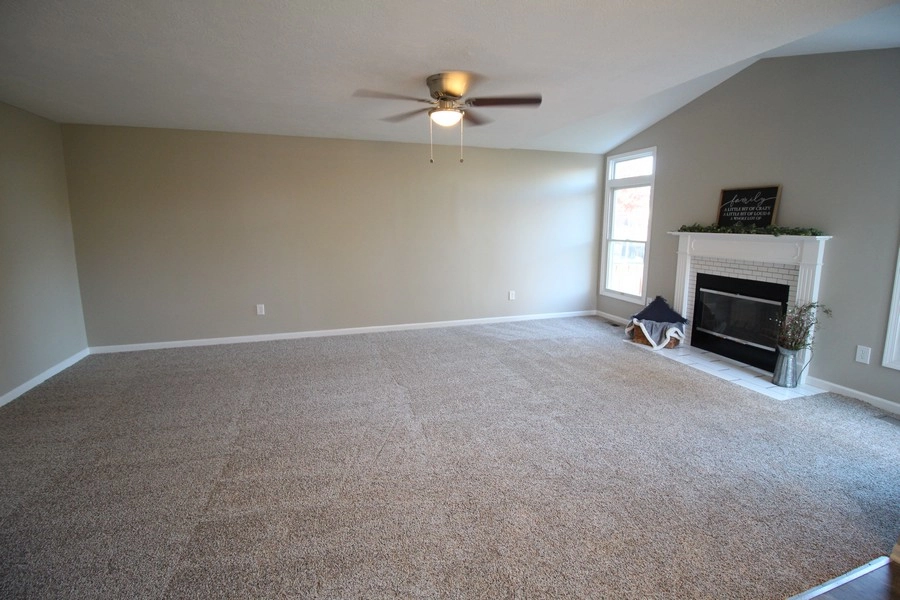










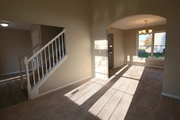
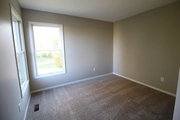










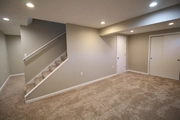



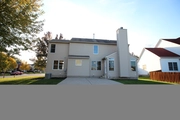

1 /
29
Map
$410,626*
●
House -
Off Market
5844 Paul Talbott Circle
Grove City, OH 43123
4 Beds
4 Baths,
1
Half Bath
2700 Sqft
$243,000 - $295,000
Reference Base Price*
52.14%
Since Jan 1, 2019
National-US
Primary Model
Sold Dec 26, 2018
$255,000
Seller
$246,000
by Caliber Home Loans Inc
Mortgage Due Apr 01, 2050
Sold Aug 01, 2018
$195,000
Buyer
About This Property
Fully renovated 2 story home ready to move in before the
holidays!!! This home checks every box!! Full interior has been
freshly painted, all new flooring and carpet including vinyl plank
throughout entry, laundry, kitchen, eating area and bathrooms, all
new brushed nickel light fixtures, door knobs, hinges, etc.
Generous sized kitchen with all white cabinetry, new beveled edge
countertops, subway tile backsplash and stainless steel appliances.
All bathrooms have been updated with brushed nickel fixtures, new
faucets and cultured marble vanity tops. Vaulted formal living
room, large formal dining room and very spacious family room with
gas fireplace. Vaulted master suite features a large master bath
with double bowl sink, jetted tub, shower, walk in closet and
separate water closet. The finished basement adds an additional 618
square feet and another full bath. Large very usable crawl space.
Very Private neighborhood with access to Scioto Grove Metro Park
and only minutes to shopping and restaurants on Stringtown and
London-Groveport Rd.
The manager has listed the unit size as 2700 square feet.
The manager has listed the unit size as 2700 square feet.
Unit Size
2,700Ft²
Days on Market
-
Land Size
-
Price per sqft
$100
Property Type
House
Property Taxes
$4,567
HOA Dues
$165
Year Built
2000
Price History
| Date / Event | Date | Event | Price |
|---|---|---|---|
| Dec 18, 2018 | No longer available | - | |
| No longer available | |||
| Nov 29, 2018 | No longer available | - | |
| No longer available | |||
| Nov 23, 2018 | Price Decreased |
$259,900
↓ $10K
(3.7%)
|
|
| Price Decreased | |||
| Nov 5, 2018 | Listed | $269,900 | |
| Listed | |||



|
|||
|
Fully renovated home ready to move in by the holidays!!! Freshly
painted interior, new flooring & carpet including vinyl plank
throughout entry, laundry, kitchen, eating area & bathrooms.
Brushed nickel light fixtures, door knobs, hinges, etc. Generous
sized kitchen with white cabinetry, countertops, subway tile
backsplash and stainless steel appliances. Bathrooms have been
updated with brushed nickel fixtures, new faucets & cultured marble
vanity tops. Vaulted formal living…
|
|||



