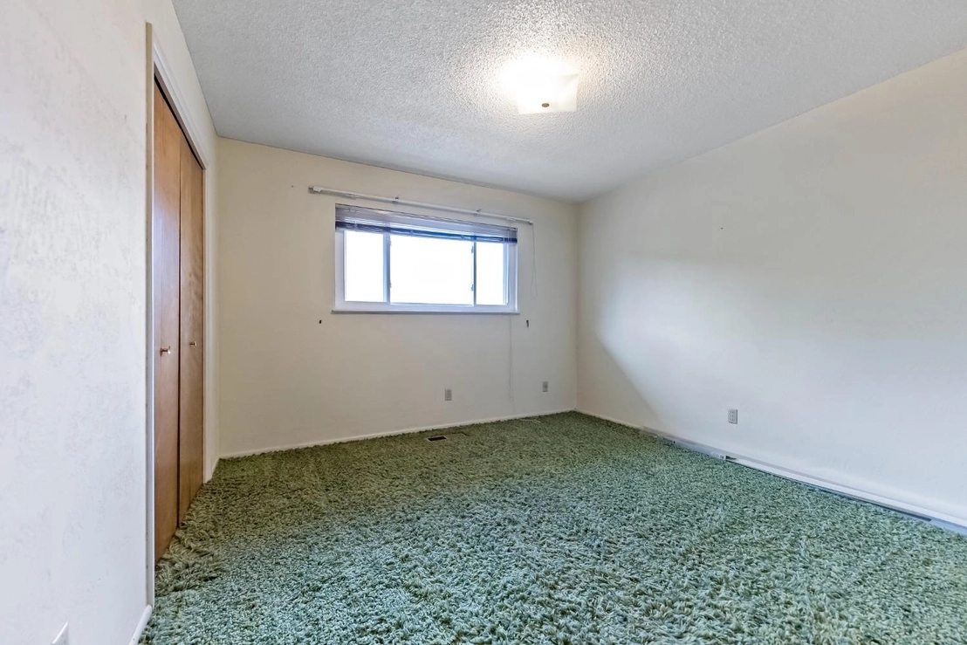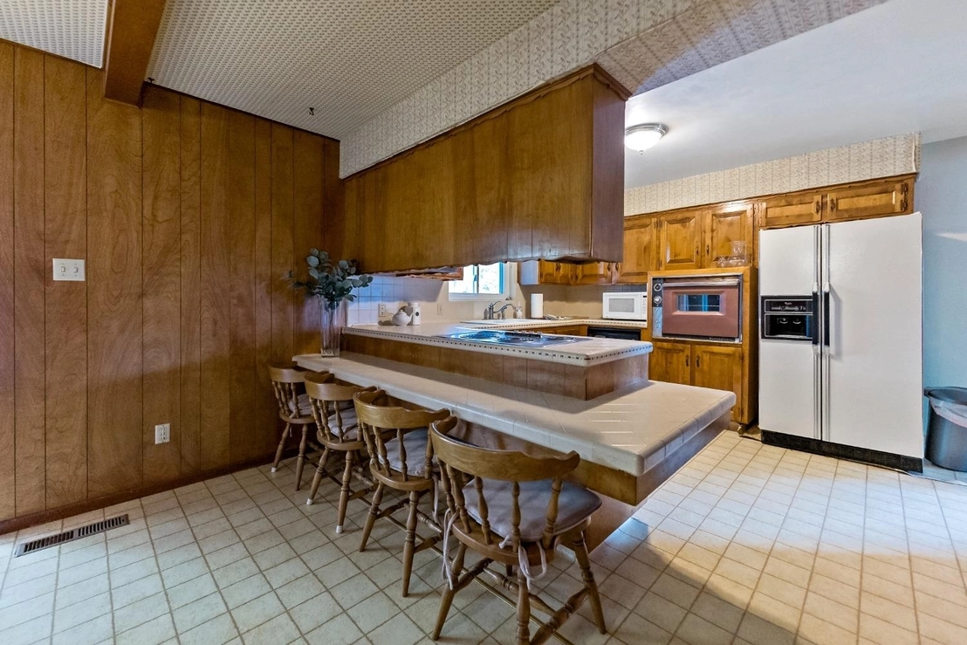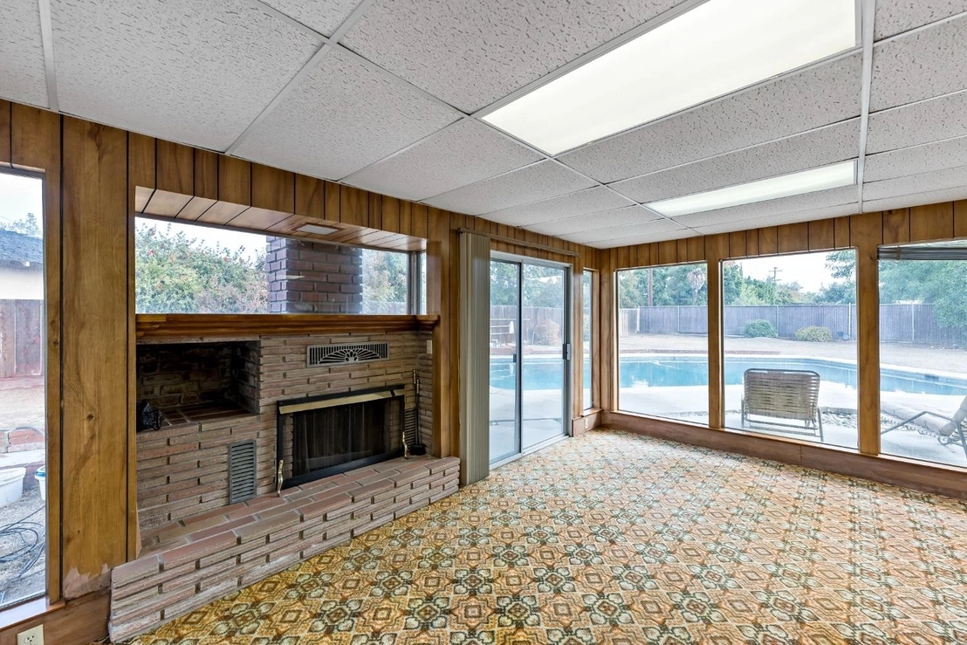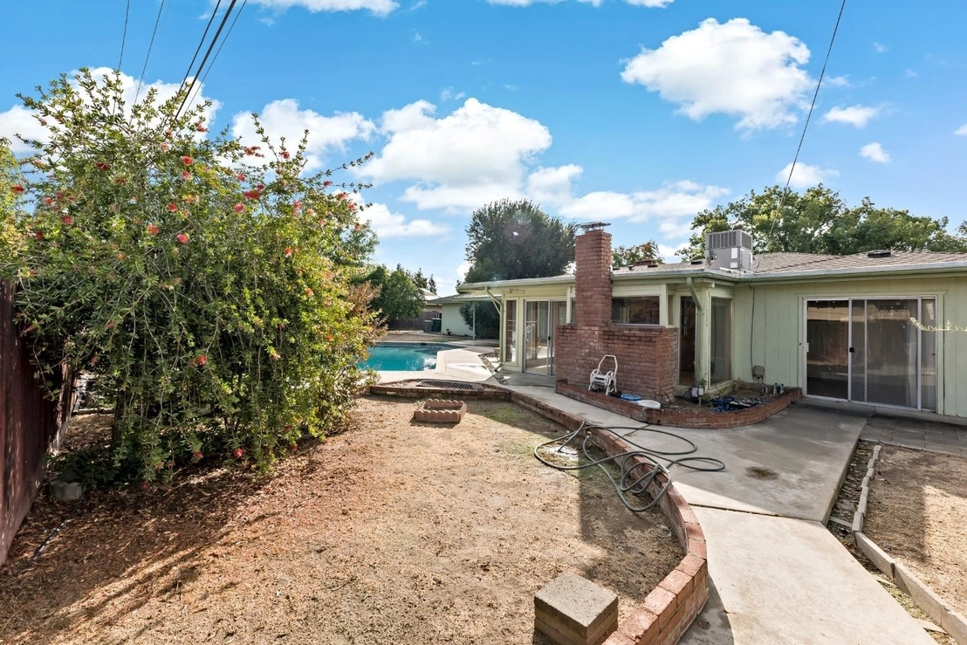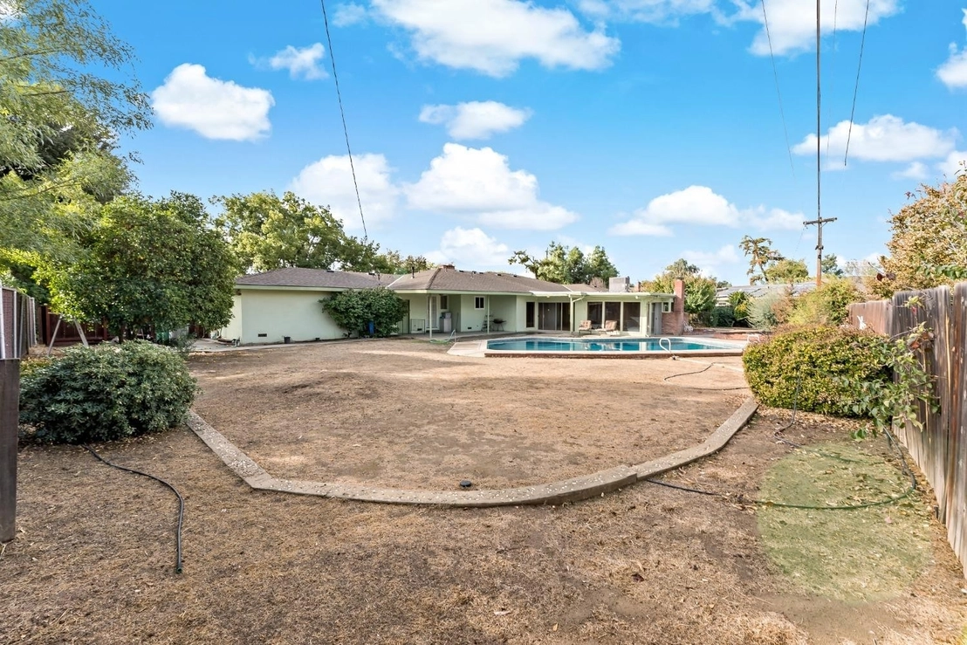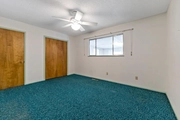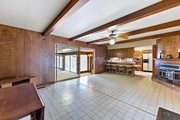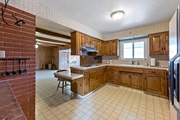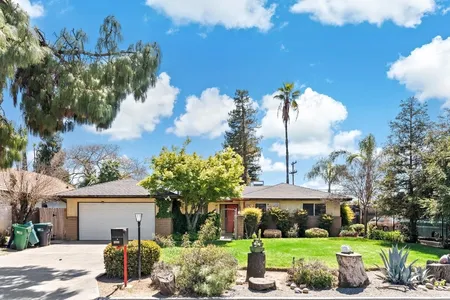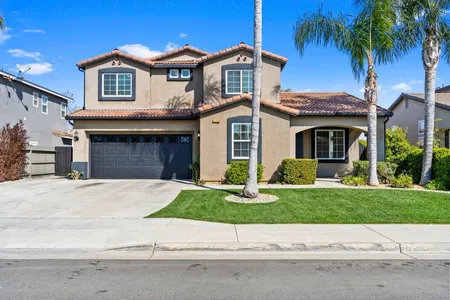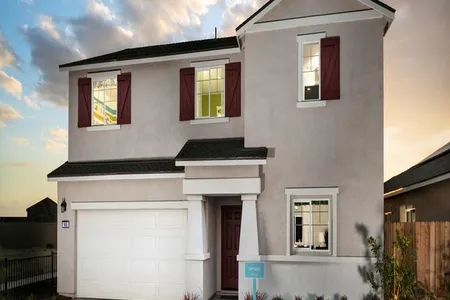$457,840*
●
House -
Off Market
5843 E Parkside Drive
Fresno, CA 93727
4 Beds
3 Baths
2555 Sqft
$405,000 - $495,000
Reference Base Price*
1.74%
Since May 1, 2023
National-US
Primary Model
Sold Apr 24, 2023
$440,000
Buyer
$352,000
by Rocket Mortgage Llc
Mortgage Due May 01, 2053
About This Property
This home is truly one of a kind! Nestled in a well established
neighborhood, it features 4 bedrooms (one bedroom w/ no closet), 3
baths and a large great room that has so much potential.
Clean tile countertops, cabinets with so much storage space,
and a three car garage. The great room is huge and can be used as a
second living space, game room, or whatever you can imagine. The
backyard is an entertainer's dream with a pool and covered patio.
OWNED solar! Schedule your private showing today!
The manager has listed the unit size as 2555 square feet.
The manager has listed the unit size as 2555 square feet.
Unit Size
2,555Ft²
Days on Market
-
Land Size
0.39 acres
Price per sqft
$176
Property Type
House
Property Taxes
-
HOA Dues
-
Year Built
1960
Price History
| Date / Event | Date | Event | Price |
|---|---|---|---|
| Apr 26, 2023 | No longer available | - | |
| No longer available | |||
| Apr 24, 2023 | Sold to Jonathan Dealba-sanchez | $440,000 | |
| Sold to Jonathan Dealba-sanchez | |||
| Apr 7, 2023 | In contract | - | |
| In contract | |||
| Mar 30, 2023 | Relisted | $450,000 | |
| Relisted | |||
| Jan 31, 2023 | In contract | - | |
| In contract | |||
Show More

Property Highlights
Fireplace
Air Conditioning
Building Info
Overview
Building
Neighborhood
Zoning
Geography
Comparables
Unit
Status
Status
Type
Beds
Baths
ft²
Price/ft²
Price/ft²
Asking Price
Listed On
Listed On
Closing Price
Sold On
Sold On
HOA + Taxes
In Contract
House
3
Beds
2
Baths
1,691 ft²
$237/ft²
$400,000
Mar 4, 2023
-
-
In Contract
House
3
Beds
2
Baths
1,290 ft²
$279/ft²
$360,000
Mar 24, 2023
-
-












