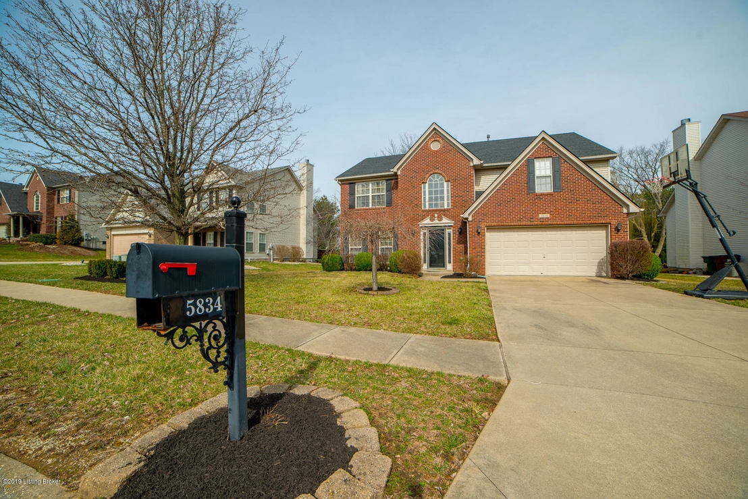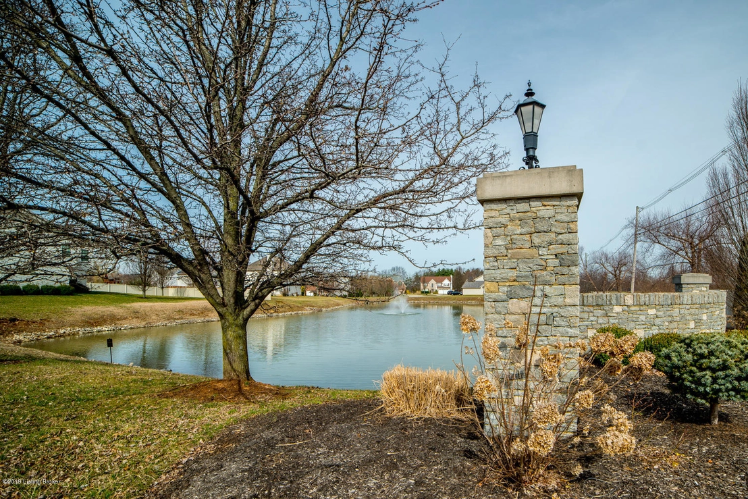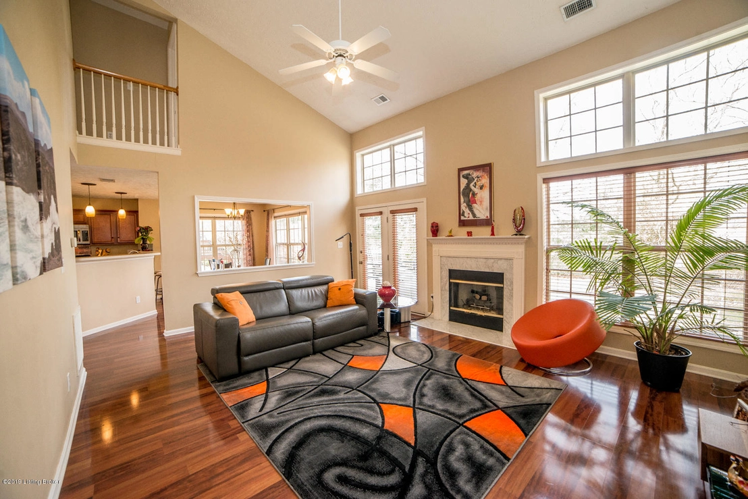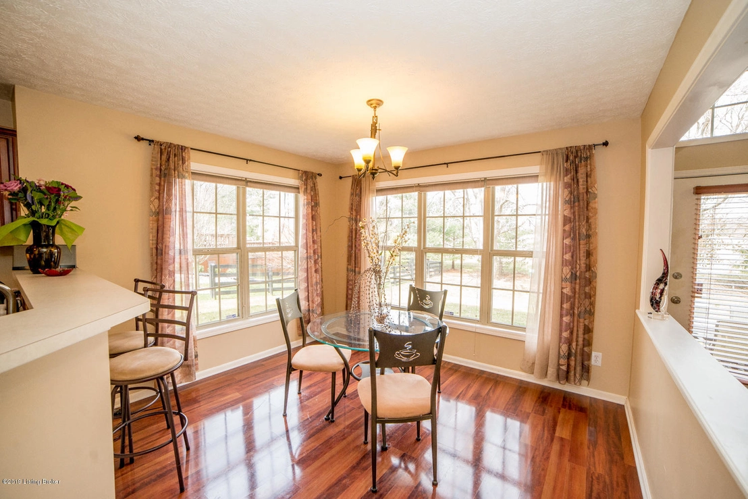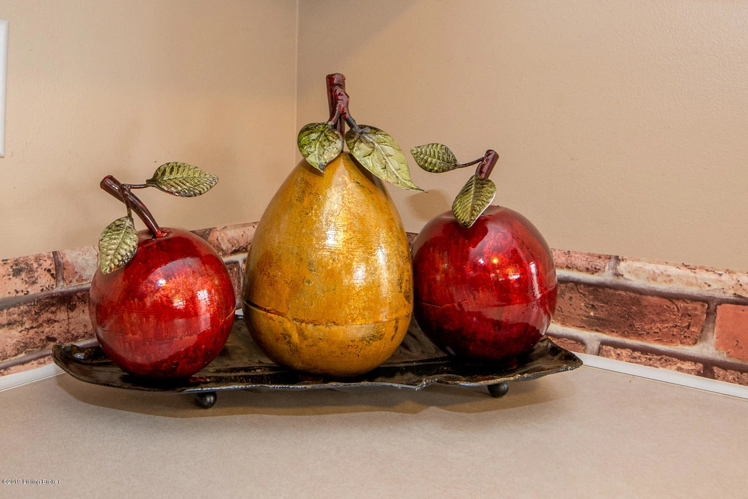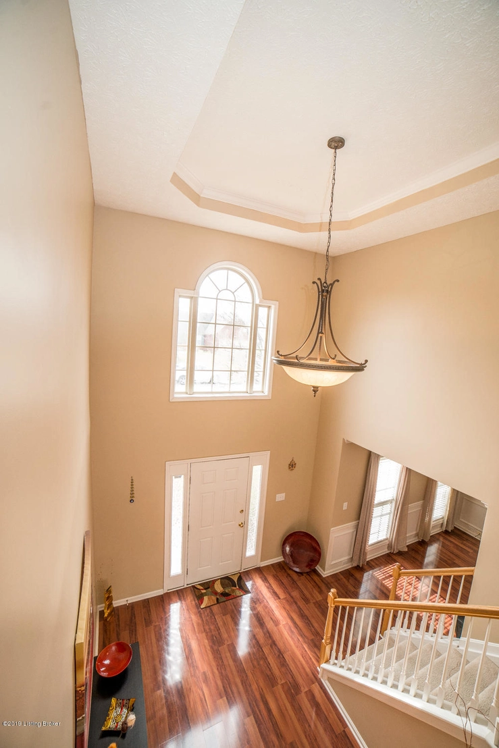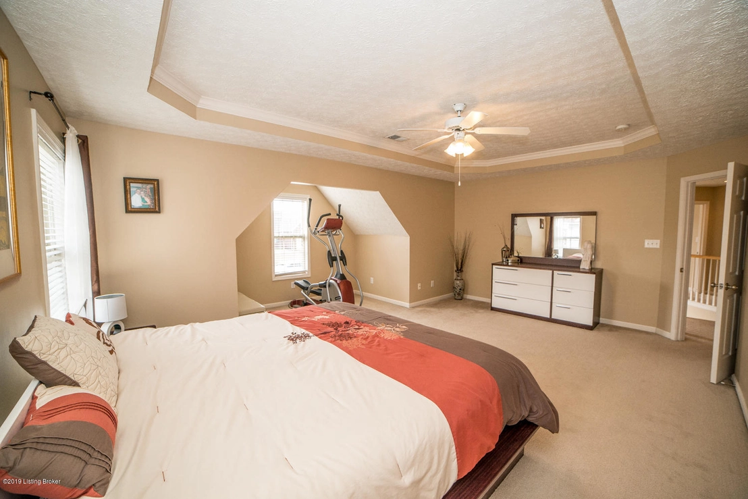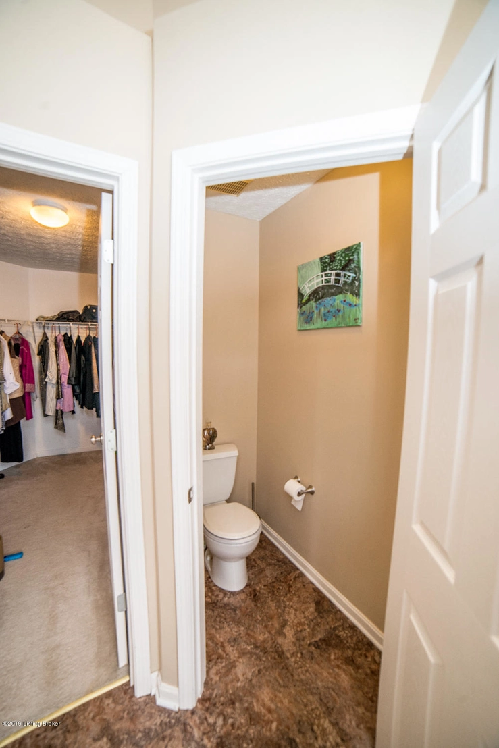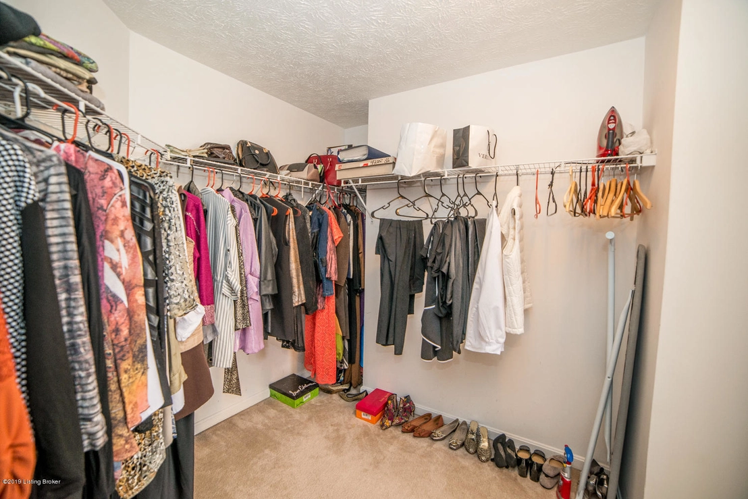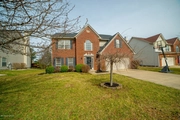









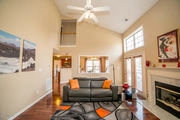




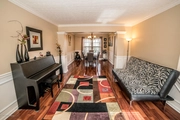
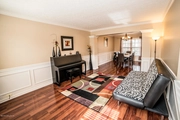

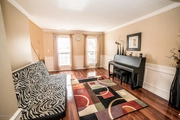














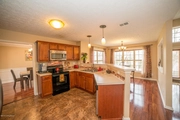















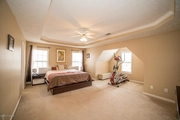





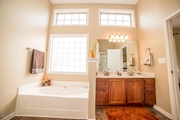








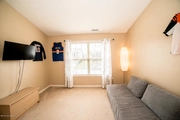











1 /
76
Map
$445,060*
●
House -
Off Market
5834 Waveland Cir
Louisville, KY 40059
4 Beds
3 Baths,
1
Half Bath
2559 Sqft
$270,000 - $328,000
Reference Base Price*
48.39%
Since May 1, 2019
National-US
Primary Model
About This Property
NEW COMPETITIVE PRICE - ONE OF THE BEST VALUES IN WOLF
TRACE!! HURRY!! Unbelievable Harrington model - one of the nicest
and largest floor plans in highly desirable Wolf Trace!! 3 yrs NEW
ROOF! BRAND NEW FURNACE!! Two story dramatic Foyer welcomes you to
your new home and you immediately notice curved Staircase leading
to upstairs bedrooms. To your left is an elegant Formal Living Room
seamlessly flowing to Formal Dining Room - both are richly
appointed with wainscoting, crown molding and complimented by large
floor to ceiling windows!! Wide Hallway takes you to the heart of
this HOME - enormous Great Room with soaring hip vault ceiling!
It's flooded with light streaming from wall of windows! It's
complimented by cozy Fireplace and conveniently accesses outside
through double French door! Great Room is open to your spacious
Eat-in-Kitchen featuring lots of wood cabinets, raised Breakfast
Bar, Pendant Lights, large double sink and Walk-in Pantry! All
appliances to include Smooth Top Stove and Stainless-Steel
Whirlpool Refrigerator, Dishwasher and Built-in Microwave - remain
with the property! Washer and Dryer don't stay. You'll love you
sunny Dining Area surrounded by walls of windows! Large desirable
main level Laundry and Powder Room complete this level! Upstairs
you'll discover your own retreat - your gorgeous Master
Suite! It'll WOW you with Trey Ceiling, reading alcove to curl up
with your favorite book, multiple windows and lavish private Bath!
This Spa like Bath offers high ceiling, transom windows, Jacuzzi to
relax those tired muscles, double bowl Vanity, separate Commode
room and Walk-in Shower!! And, yes, that desirable huge Walk-in
Closet will sure keep you organized!! All three guest Bedrooms are
well lit and have great closet space!! They feature corner windows,
vaulted ceilings and serviced by sizeable Hallway Bath with
extra-large vanity, Shower/Tub combo and linen closet! Enjoy the
view of you Great Room from upstairs Balcony! All main level
flooring(excluding pantry and laundry) - sharp looking wood
laminate and nice linoleum in Kitchen and Powder Room - are 3 years
new! Neutral Paint and carpet throughout! And if this is not
enough, you BACKYARD IS AS PRIVATE AS IT GETS!! ENJOY GORGEOUS
VIEWS OF WOODLAND PRESERVE ALL YEAR AROUND!! Large 2 Car Garage
completes this picture perfect!! What's not to love? This beautiful
home is ready for new Homeowners!!
The manager has listed the unit size as 2559 square feet.
The manager has listed the unit size as 2559 square feet.
Unit Size
2,559Ft²
Days on Market
-
Land Size
0.23 acres
Price per sqft
$117
Property Type
House
Property Taxes
-
HOA Dues
-
Year Built
2002
Price History
| Date / Event | Date | Event | Price |
|---|---|---|---|
| Aug 3, 2021 | Sold to Xioli Wang | $364,000 | |
| Sold to Xioli Wang | |||
| Apr 27, 2019 | No longer available | - | |
| No longer available | |||
| Apr 14, 2019 | Price Decreased |
$299,925
↓ $10K
(3.2%)
|
|
| Price Decreased | |||
| Mar 13, 2019 | Listed | $309,925 | |
| Listed | |||
Property Highlights
Fireplace
Air Conditioning
Garage
Comparables
Unit
Status
Status
Type
Beds
Baths
ft²
Price/ft²
Price/ft²
Asking Price
Listed On
Listed On
Closing Price
Sold On
Sold On
HOA + Taxes
Past Sales
| Date | Unit | Beds | Baths | Sqft | Price | Closed | Owner | Listed By |
|---|---|---|---|---|---|---|---|---|
|
03/13/2019
|
|
4 Bed
|
3 Bath
|
2559 ft²
|
$309,925
4 Bed
3 Bath
2559 ft²
|
-
-
|
-
|
-
|
Building Info





