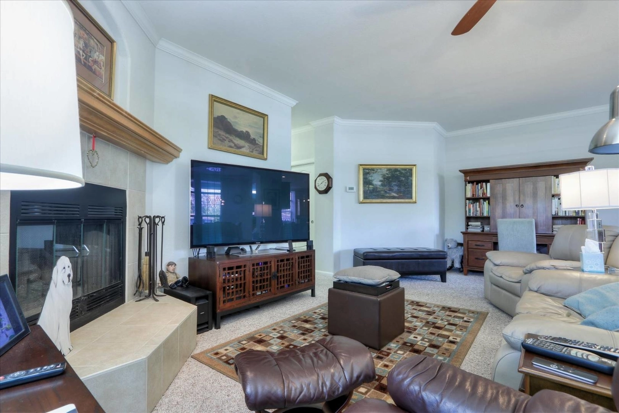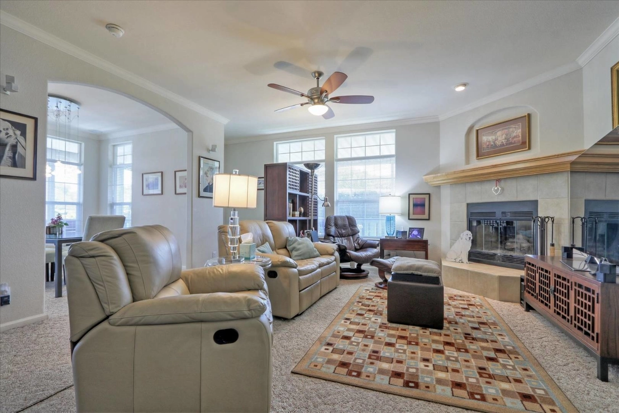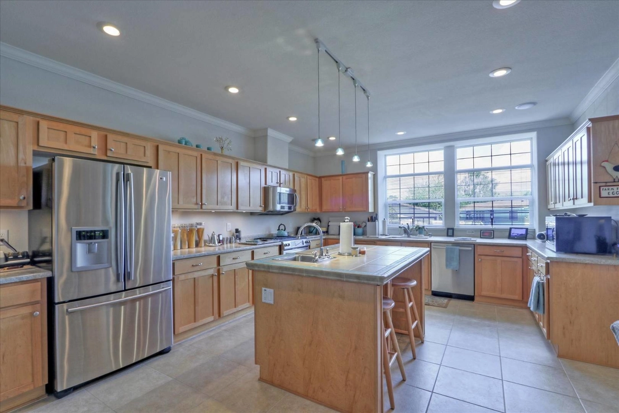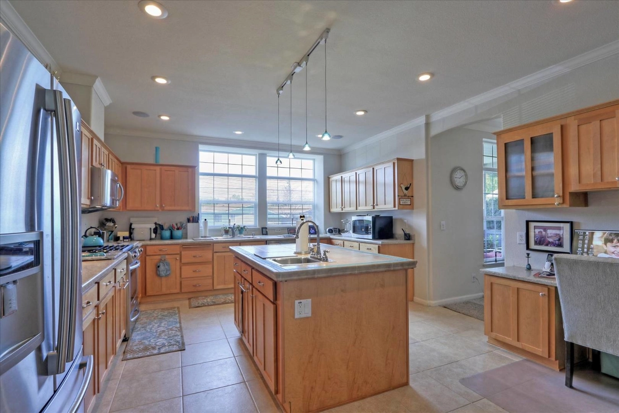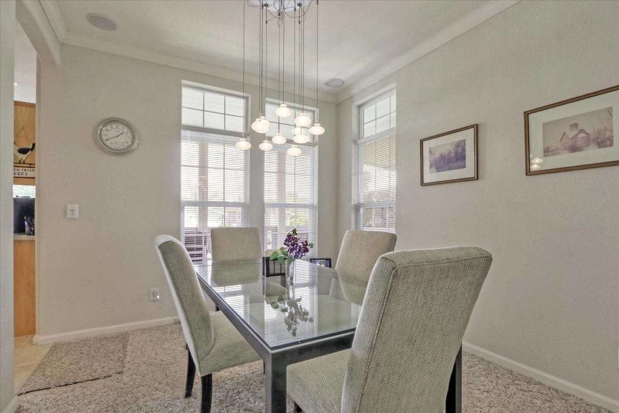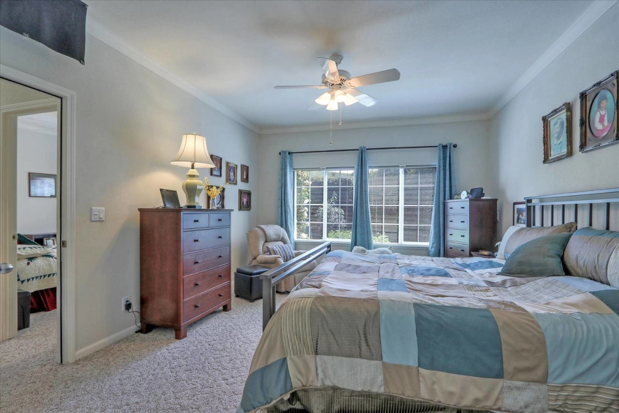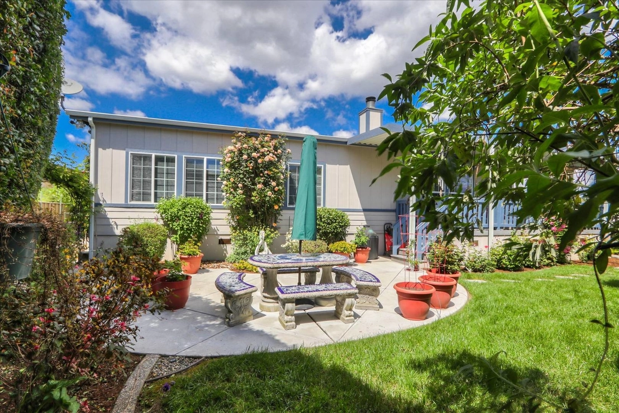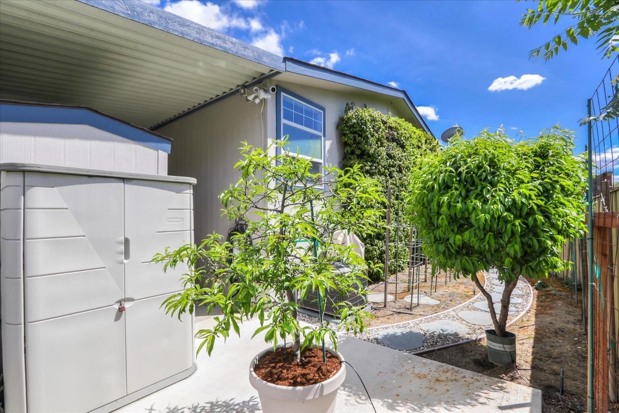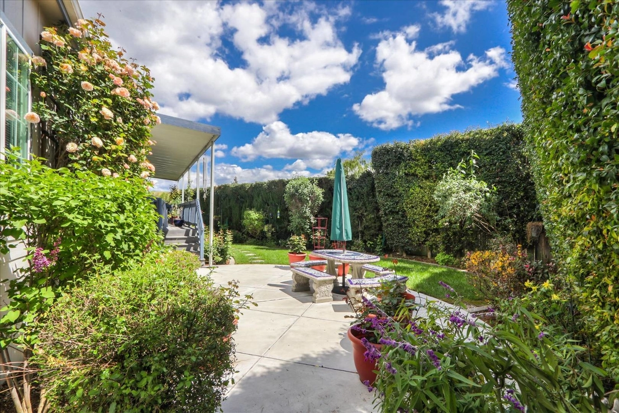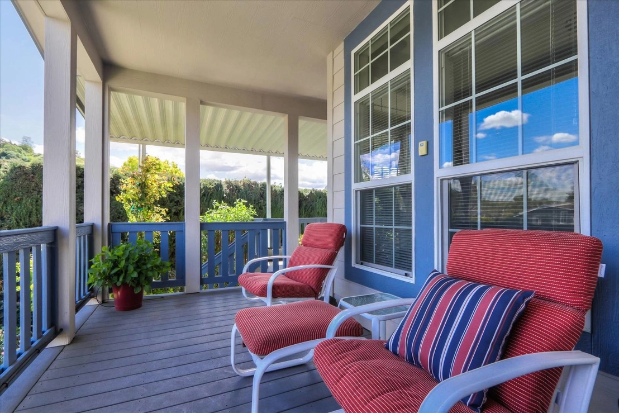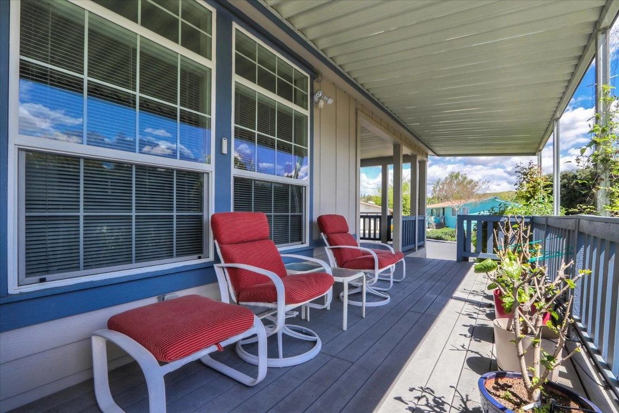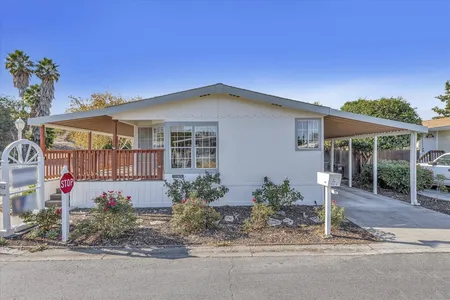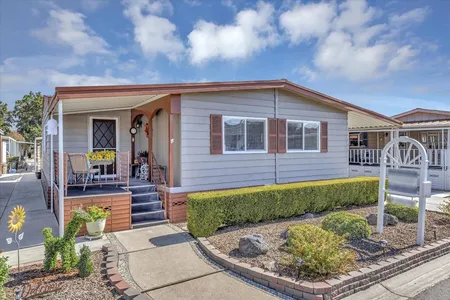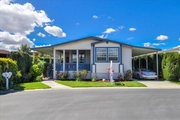
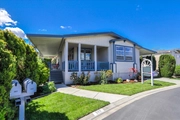
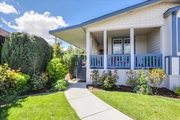
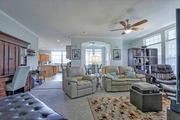





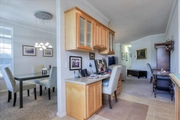
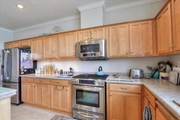

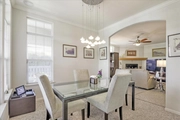

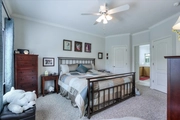

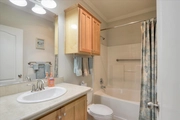
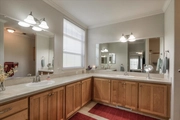
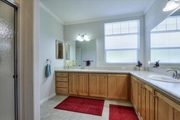

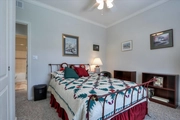
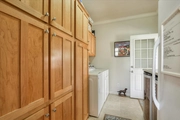
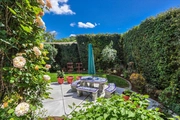
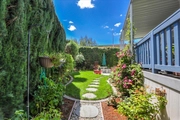




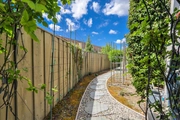


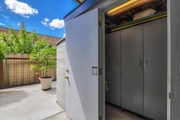
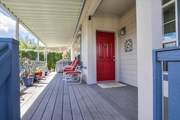
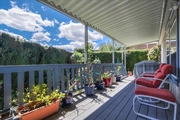


1 /
36
Map
$485,583*
●
Mobile Manufactured -
Off Market
582 Millpond Dr.
San Jose, CA 95125
3 Beds
2 Baths
1860 Sqft
$342,000 - $418,000
Reference Base Price*
27.79%
Since Sep 1, 2019
CA-San Francisco
Primary Model
About This Property
Perfectly nestled on a large pie-shaped lot on quiet cul-de-sac in
the premier senior park of Millpond, this 3 bedroom, 2 bath home is
expertly crafted with form, function, and quality in mind. The home
has been professionally landscaped with full eight zone irrigation
system with Rachio internet enabled controller and low voltage
wired landscape lighting with timer. With 1,860 sq. ft. of living
space, the home features 9' ceilings, Craftsman windows, Berber
carpet, Levolor blinds, raised hearth wood burning fireplace, and
crown molding throughout. An exquisite chef's kitchen lined with
maple shaker-style cabinets, stainless steel appliances, custom
tiled island with prep sink, and custom built-in computer work
station provides for an ideal entertaining space. Peer around to
the utility room to see 20.6 cu ft freezer, dual wine coolers, and
a large pantry with pull out drawers. Enjoy gourmet meals with
friends in the dining area with a glass dining table and seating
included. All bedrooms are generously sized with built-in closet
systems and ceiling fan. The master suite features dual walk-in
closets, custom blackout vertical blinds, dual sinks, maple
shaker-style cabinets, matching pull-out drawers, and a large
shower. Tall border planting surrounds the spacious
back and side yard, creating a secluded and serene space from
neighbors. Both the back and side yards have concrete patios; the
side patio has ample BBQ space provided and the back patio has
custom tiled concrete patio table with benches, as well as a large
vegetable garden space. Enjoy the conveniences of the expanded 8'
Trex front and side deck with drip irrigation and matching porch
furniture. The home also has 2 full height 100 sq. ft. storage
sheds with matching exteriors; both has power and overhead
lighting, custom built-in cabinets with work shop space and butcher
block counters, as well as a work table space between the sheds.
You simply have to see for yourself to appreciate the attention to
details of this gorgeous home that is ready to be yours! Call
Connie today for a private viewing of this home!
Additional Features: • 150 amp distribution panel
• New heating (95% AFUE)/air conditioning (14 SEER) •
New 50 gal. hot water heater • Soft water system with
separate hard water exterior hose bibs • Pre-wired for sound,
cable and Ethernet with custom patch panels • Pre-wired for
both 5.1 sound and satellite cable TV in living room (rooftop dish
included) • Pre-wired for speaker on porch (front porch
speaker included) • Motion detecting security on all sides
• Pre-wired for security on all sides • Custom fountain
feature on dedicate concrete pad with power and water supply
This is a manufactured home on leased land (not real estate);
the land lease is $1,215 per month. 2006 Silvercrest
Serial #: 173PH12228A/B HCD #: DL1164796 *List price
excludes closing costs & escrow fees. *Information deemed
reliable, but not guaranteed.
The manager has listed the unit size as 1860 square feet.
The manager has listed the unit size as 1860 square feet.
Unit Size
1,860Ft²
Days on Market
-
Land Size
-
Price per sqft
$204
Property Type
Mobile Manufactured
Property Taxes
-
HOA Dues
-
Year Built
-
Price History
| Date / Event | Date | Event | Price |
|---|---|---|---|
| Aug 29, 2019 | No longer available | - | |
| No longer available | |||
| Apr 10, 2019 | Listed | $380,000 | |
| Listed | |||
Property Highlights
Comparables
Unit
Status
Status
Type
Beds
Baths
ft²
Price/ft²
Price/ft²
Asking Price
Listed On
Listed On
Closing Price
Sold On
Sold On
HOA + Taxes
Active
Modular Home
2
Beds
2
Baths
1,440 ft²
$228/ft²
$329,000
Nov 17, 2023
-
-
Past Sales
| Date | Unit | Beds | Baths | Sqft | Price | Closed | Owner | Listed By |
|---|---|---|---|---|---|---|---|---|
|
04/10/2019
|
|
3 Bed
|
2 Bath
|
1860 ft²
|
$380,000
3 Bed
2 Bath
1860 ft²
|
-
-
|
-
|
Connie Smith
Alliance Manufactured Homes
|
Building Info







