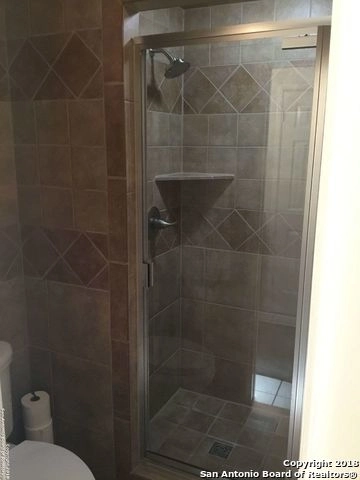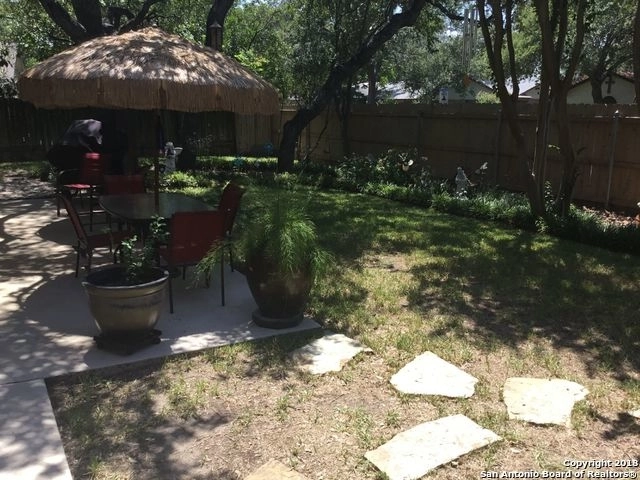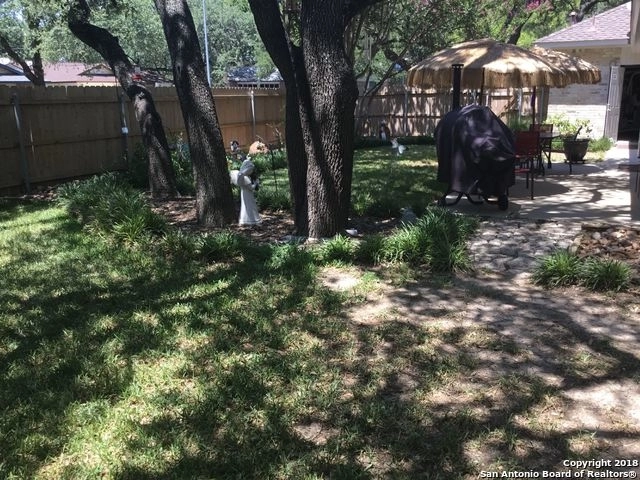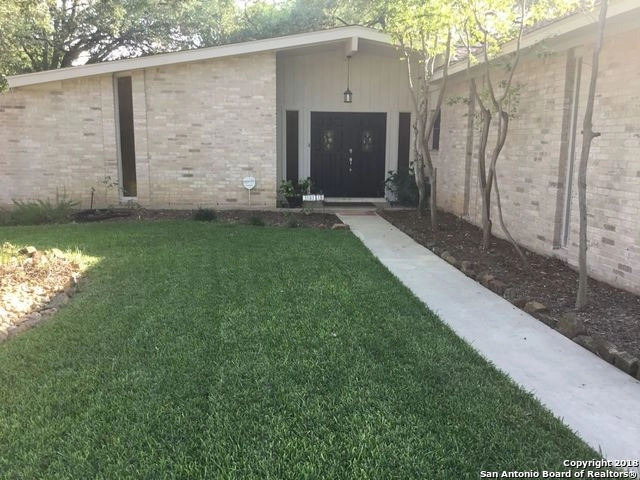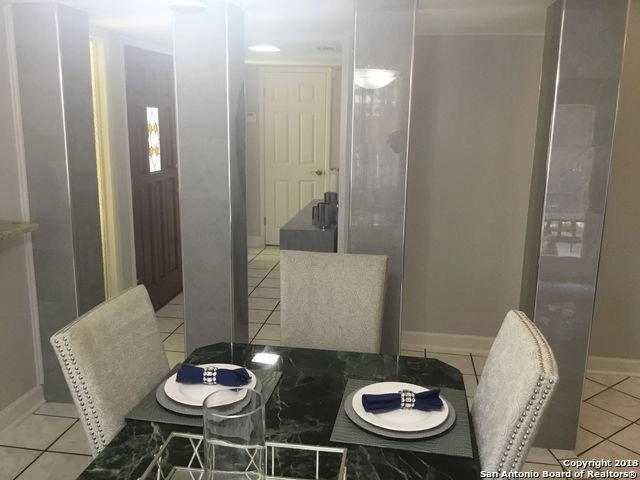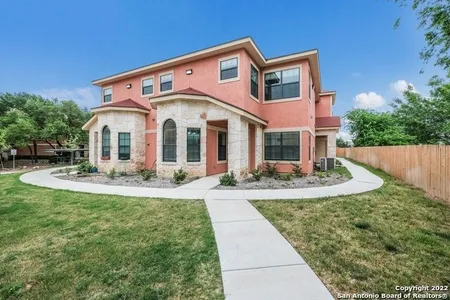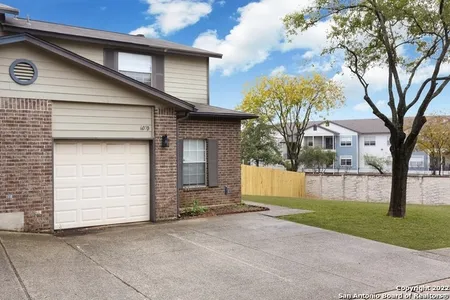







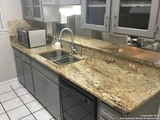






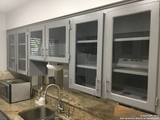





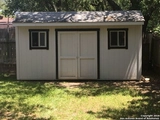

1 /
23
Map
$346,416*
●
House -
Off Market
5810 JOHN WAYNE ST
San Antonio, TX 78240
3 Beds
2 Baths
1616 Sqft
$207,000 - $251,000
Reference Base Price*
51.27%
Since Oct 1, 2018
National-US
Primary Model
Sold Sep 21, 2018
$277,700
Buyer
Seller
$218,500
by Velocio Mortgage Llc
Mortgage Due May 01, 2050
About This Property
Well Cared for three bedroom, two bath, two car garage located in
the heart of the medical center area in the Oak Hills Terrace
subdivision. Home has been completely updated and features the
following improvements. Professionally painted exterior,
professionally landscaped front and backyard with new sod, new roof
in 2012 with upgraded shingles, new garage doors, attic space
added, large storage shed, security lighting, additional pantry and
storage space in garage, all tile flooring, custom interior
painti
The manager has listed the unit size as 1616 square feet.
The manager has listed the unit size as 1616 square feet.
Unit Size
1,616Ft²
Days on Market
-
Land Size
0.25 acres
Price per sqft
$142
Property Type
House
Property Taxes
$374
HOA Dues
-
Year Built
1970
Price History
| Date / Event | Date | Event | Price |
|---|---|---|---|
| Sep 7, 2018 | No longer available | - | |
| No longer available | |||
| Aug 22, 2018 | Listed | $229,000 | |
| Listed | |||
Property Highlights
Air Conditioning
Building Info
Overview
Building
Neighborhood
Geography
Comparables
Unit
Status
Status
Type
Beds
Baths
ft²
Price/ft²
Price/ft²
Asking Price
Listed On
Listed On
Closing Price
Sold On
Sold On
HOA + Taxes
Active
House
3
Beds
2
Baths
1,173 ft²
$208/ft²
$244,500
Dec 18, 2022
-
$351/mo
Active
Townhouse
3
Beds
2.5
Baths
1,524 ft²
$169/ft²
$257,000
Sep 23, 2022
-
$599/mo
Active
Townhouse
3
Beds
2.5
Baths
1,348 ft²
$193/ft²
$260,000
Dec 3, 2022
-
$1,137/mo
Active
Townhouse
2
Beds
3
Baths
1,283 ft²
$191/ft²
$245,000
Sep 16, 2022
-
$495/mo
Active
Condo
2
Beds
2
Baths
1,259 ft²
$167/ft²
$209,999
Dec 31, 2022
-
$703/mo







