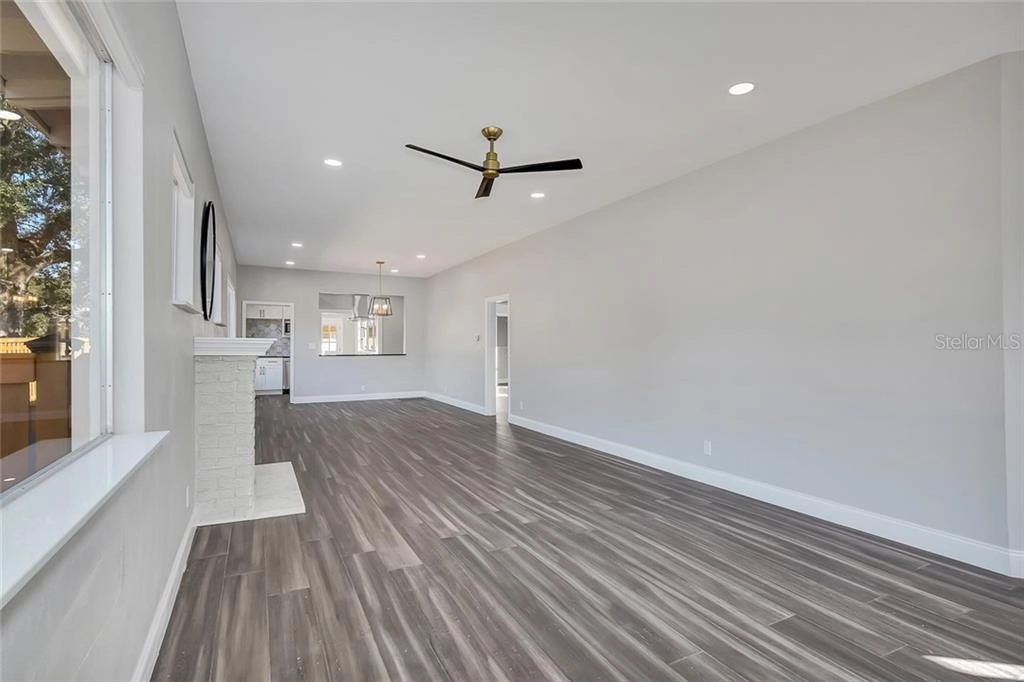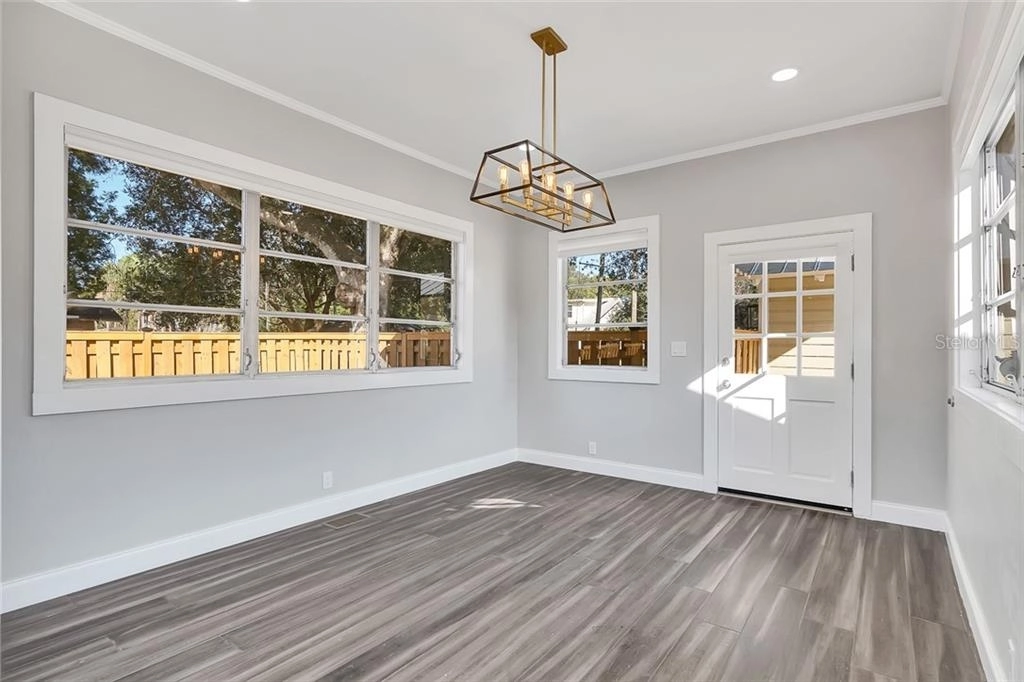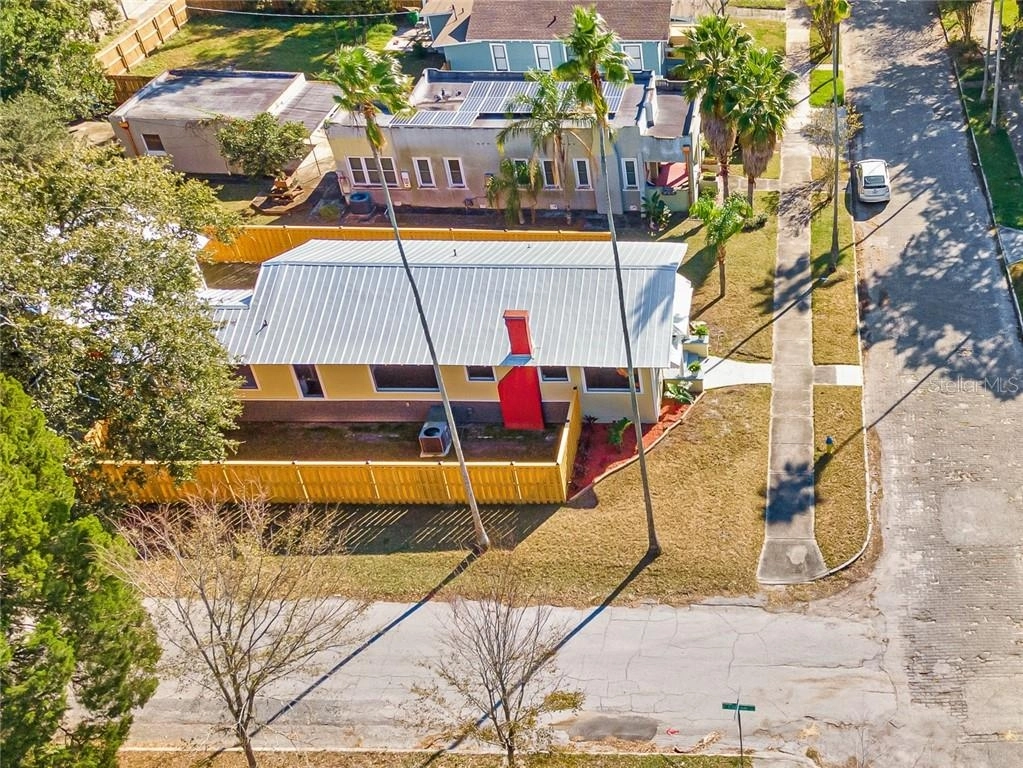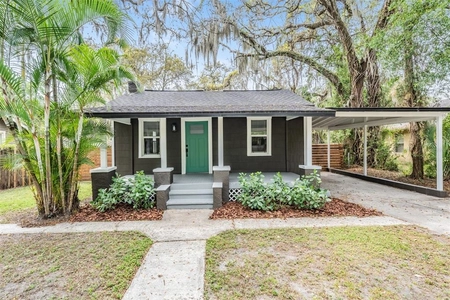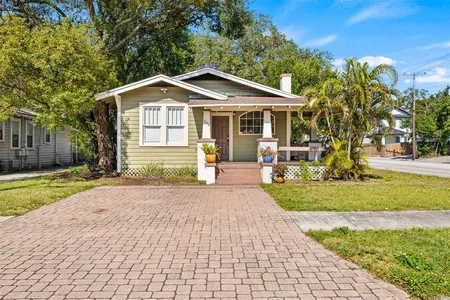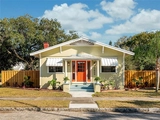

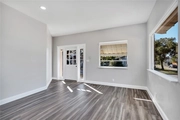

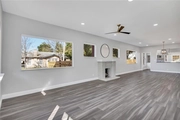


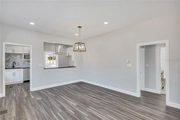



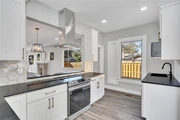






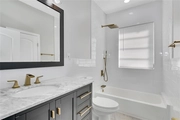


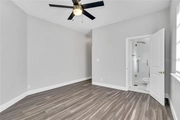





1 /
27
Map
$557,592*
●
House -
Off Market
5809 N SUWANEE AVENUE
TAMPA, FL 33604
2 Beds
2 Baths
1368 Sqft
$342,000 - $416,000
Reference Base Price*
46.77%
Since Mar 1, 2021
FL-Tampa
Primary Model
About This Property
Beautifully Renovated Seminole Heights Bungalow! This 1922
home sits on a large corner fenced lot with an oversized 2 car
garage. Renovated and Updated from top to bottom with permits, a
new metal roof, plumbing and sewer lines and newer AC/Heat unit.
The beauty of the renovation continues as you enter both
front and rear doors. New hand scrapped wood flooring accents the
neutral walls and lighting. An open floor plan with a large
living/dining room highlighted by a wood burning fireplace gives a
warm cozy feeling for those cool winter evenings. The modern
designed kitchen features new wall to wall cabinets, granite
counter tops and a stainless steel appliance package. The
master bedroom suite features a walk in closet with shelving and a
master bath with new tile, vanity and walk -in shower.
Bedroom 2 is as spacious as the master and comes with a large
walk in closet. The hall bath has new tile, a large vanity,
tub with spa like shower faucets. The oversized garage
also has washer/dryer hookups with a large utility sink.
Imagine a canopy of twinkle lights covering the rear patio
area to enjoy and entertain friends and family with outdoor parties
and Cook Outs. Convenient to Seminole Heights boutique restaurants
and shopping and Downtown Tampa Seller is an investor
and has never occupied the property. All room sizes are
approximate.
The manager has listed the unit size as 1368 square feet.
The manager has listed the unit size as 1368 square feet.
Unit Size
1,368Ft²
Days on Market
-
Land Size
0.17 acres
Price per sqft
$278
Property Type
House
Property Taxes
$1,535
HOA Dues
-
Year Built
1922
Price History
| Date / Event | Date | Event | Price |
|---|---|---|---|
| Mar 17, 2021 | Sold to Julia Marie Torres, Marlon ... | $369,000 | |
| Sold to Julia Marie Torres, Marlon ... | |||
| Feb 14, 2021 | No longer available | - | |
| No longer available | |||
| Feb 5, 2021 | Price Decreased |
$379,900
↓ $12K
(3.1%)
|
|
| Price Decreased | |||
| Feb 3, 2021 | Relisted | $392,000 | |
| Relisted | |||
| Jan 18, 2021 | No longer available | - | |
| No longer available | |||
Show More

Property Highlights
Fireplace
Air Conditioning
Garage
Comparables
Unit
Status
Status
Type
Beds
Baths
ft²
Price/ft²
Price/ft²
Asking Price
Listed On
Listed On
Closing Price
Sold On
Sold On
HOA + Taxes
House
2
Beds
1
Bath
1,333 ft²
$334/ft²
$445,000
Sep 7, 2023
$445,000
Oct 25, 2023
$278/mo
House
2
Beds
2
Baths
1,144 ft²
$340/ft²
$389,000
Jun 28, 2023
$389,000
Sep 6, 2023
$430/mo
House
2
Beds
1
Bath
1,115 ft²
$296/ft²
$330,000
Feb 23, 2023
$330,000
Jul 14, 2023
$313/mo
House
2
Beds
1
Bath
1,107 ft²
$379/ft²
$420,000
Jul 13, 2023
$420,000
Sep 22, 2023
$268/mo
House
2
Beds
2
Baths
1,092 ft²
$412/ft²
$449,900
Apr 29, 2023
$449,900
Jun 2, 2023
$297/mo
House
2
Beds
2
Baths
1,019 ft²
$373/ft²
$380,000
Nov 6, 2023
$380,000
Dec 15, 2023
$395/mo
In Contract
House
2
Beds
2
Baths
1,410 ft²
$319/ft²
$450,000
Mar 13, 2024
-
$246/mo
In Contract
House
2
Beds
2
Baths
1,222 ft²
$327/ft²
$399,000
Nov 16, 2023
-
$240/mo
Active
House
2
Beds
1
Bath
1,120 ft²
$375/ft²
$420,000
Jan 18, 2024
-
$377/mo
Active
House
2
Beds
2
Baths
1,008 ft²
$402/ft²
$405,000
Jan 31, 2024
-
$302/mo
Active
House
2
Beds
2
Baths
976 ft²
$384/ft²
$375,000
Mar 29, 2024
-
$284/mo
Active
House
2
Beds
1
Bath
954 ft²
$356/ft²
$340,000
Feb 28, 2024
-
$300/mo
Past Sales
| Date | Unit | Beds | Baths | Sqft | Price | Closed | Owner | Listed By |
|---|---|---|---|---|---|---|---|---|
|
12/07/2020
|
|
2 Bed
|
2 Bath
|
1368 ft²
|
$410,000
2 Bed
2 Bath
1368 ft²
|
$369,000
-10.00%
03/17/2021
|
Heidi Arnold
|
Building Info

About Northeast Tampa
Similar Homes for Sale
Nearby Rentals

$1,700 /mo
- 2 Beds
- 1 Bath
- 1,062 ft²

$1,795 /mo
- 3 Beds
- 1 Bath
- 1,180 ft²





