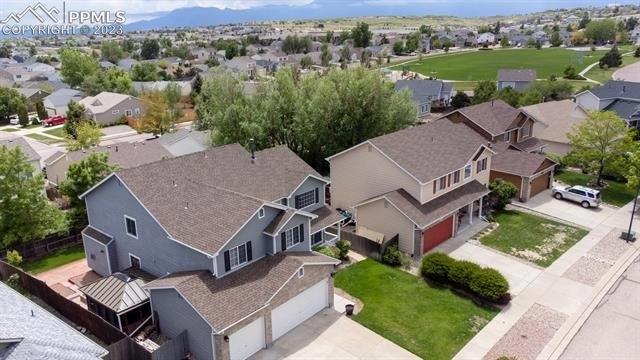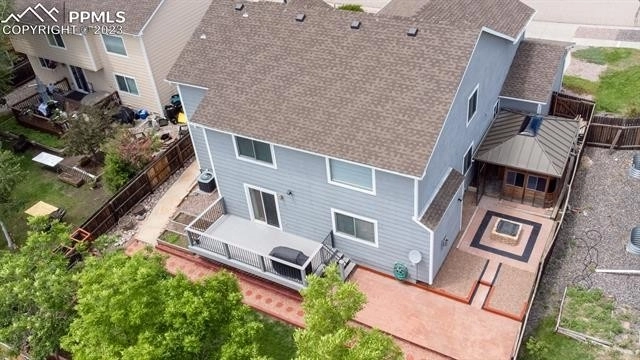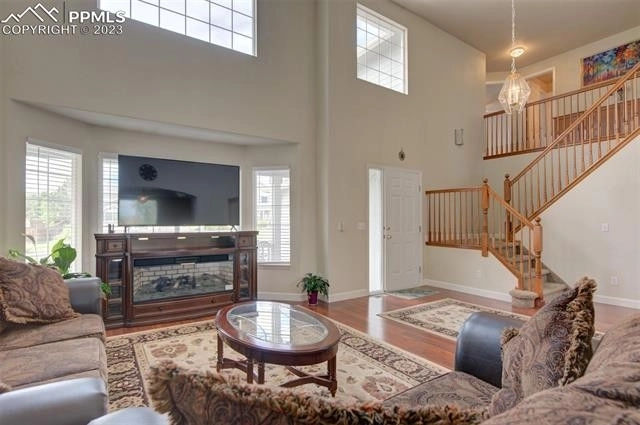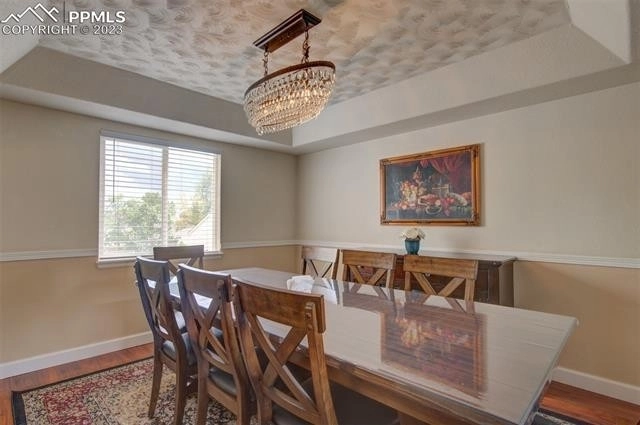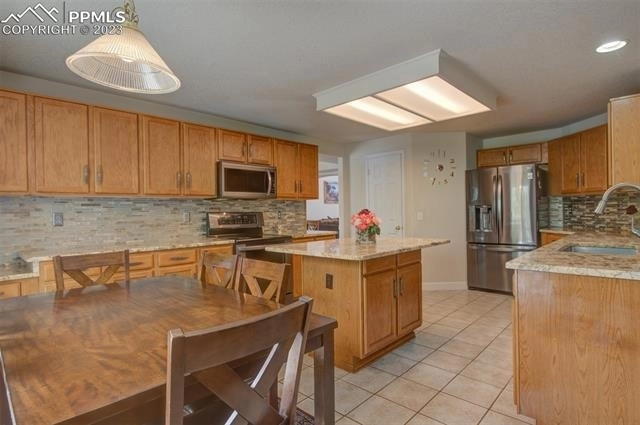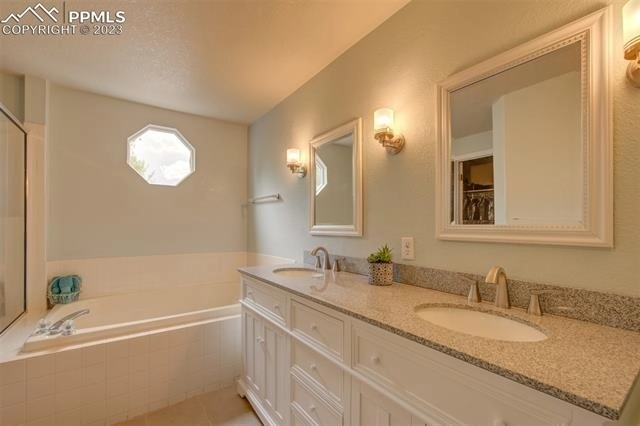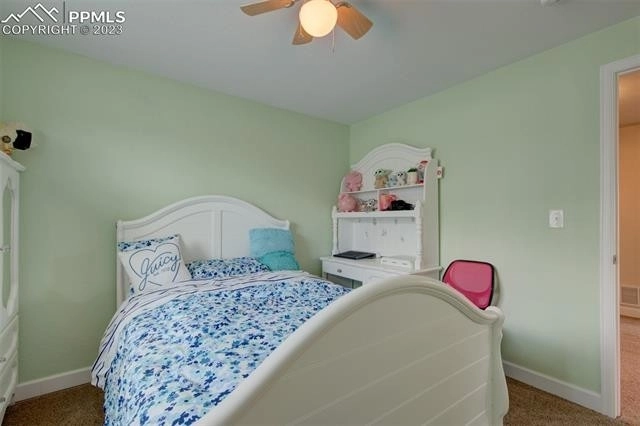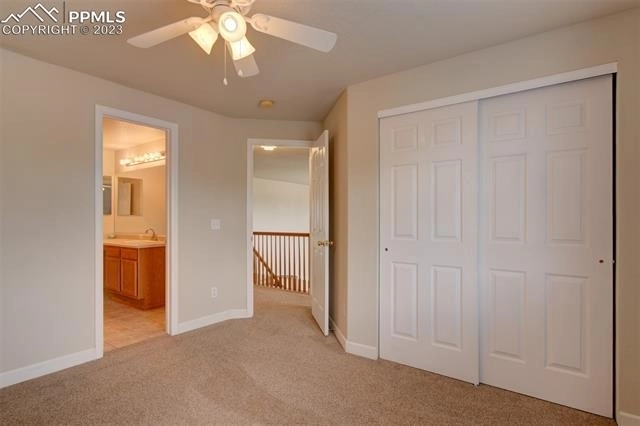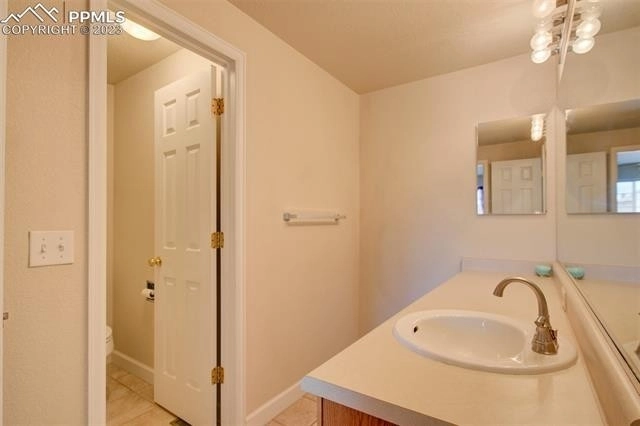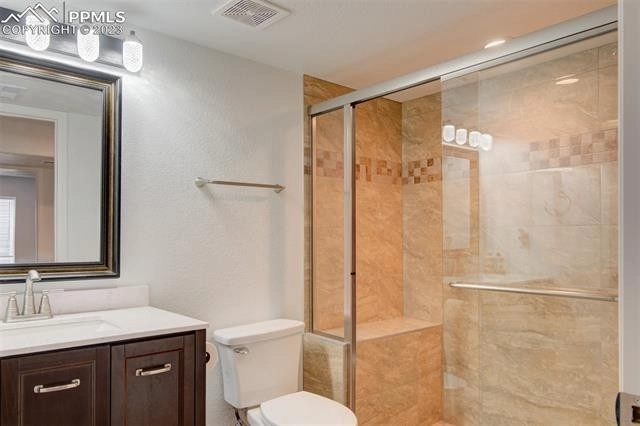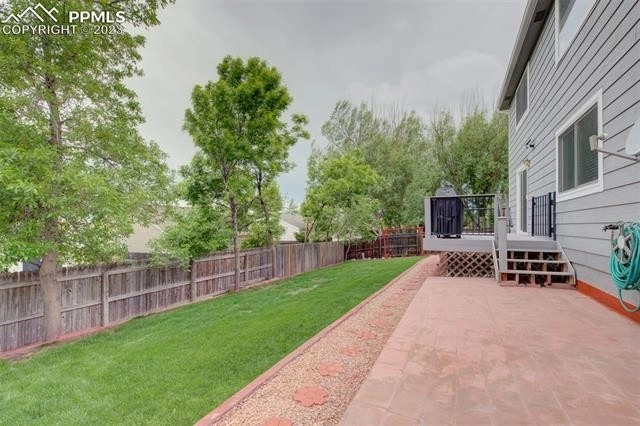






















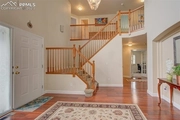
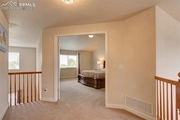



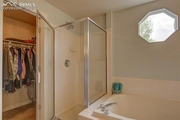
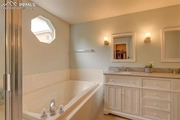


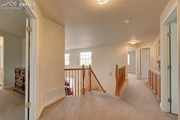

















1 /
50
Map
$550,922*
●
House -
Off Market
5745 Huerfano Drive
Colorado Springs, CO 80923
5 Beds
4 Baths
3526 Sqft
$495,000 - $605,000
Reference Base Price*
0.17%
Since Jul 1, 2023
National-US
Primary Model
Sold Jul 17, 2023
$555,000
Buyer
Seller
$527,250
by Nbh Bank
Mortgage Due Aug 01, 2053
Sold Jul 19, 2018
$325,000
Buyer
$260,000
by Wells Fargo Bank Na
Mortgage Due Aug 01, 2048
About This Property
This spacious, beautiful 2-story home comes with an enclosed gazebo
with hot tub!
The main level features a large eat-in kitchen with granite countertops, tile flooring, stainless steel appliances, lots of cabinets with planning desk, pantry, island, breakfast bar, nook and walk-out to the fenced-in backyard – formal living room with vaulted ceiling and lots of light - formal dining room with tray ceiling and chair rail molding – two-story family room with gas burning fireplace and built-ins – office with French doors and walk-in closet can easily be used as main level bedroom – powder room – laundry with washer, dryer, folding table and shelves - LVP flooring in living room, dining room, and family room – tile flooring in hallway to garage, laundry, powder room and kitchen incl. nook.
The upper level features the large primary bedroom with vaulted ceiling, 5 piece bathroom with tile flooring and walk-in closet - 2nd bedroom with walk-in closet – 3rd and 4th bedroom – full bathroom – hallway with built-in cabinets and counter space for decoration
The recently finished partial basement features a 2nd family room (L-shaped) – 5th bedroom – hallway shower bathroom – utilities with storage – storage space with access to the crawlspace.
More features: A/C – enclosed gazebo with hot tub - beautiful backyard with large composite deck, concrete patio, fire pit, garden beds, sprinkler system in front and back – 3 car garage – close to tons of amenities like parks, shops, restaurants, Sand Creek trails, military bases and much more.
The manager has listed the unit size as 3526 square feet.
The main level features a large eat-in kitchen with granite countertops, tile flooring, stainless steel appliances, lots of cabinets with planning desk, pantry, island, breakfast bar, nook and walk-out to the fenced-in backyard – formal living room with vaulted ceiling and lots of light - formal dining room with tray ceiling and chair rail molding – two-story family room with gas burning fireplace and built-ins – office with French doors and walk-in closet can easily be used as main level bedroom – powder room – laundry with washer, dryer, folding table and shelves - LVP flooring in living room, dining room, and family room – tile flooring in hallway to garage, laundry, powder room and kitchen incl. nook.
The upper level features the large primary bedroom with vaulted ceiling, 5 piece bathroom with tile flooring and walk-in closet - 2nd bedroom with walk-in closet – 3rd and 4th bedroom – full bathroom – hallway with built-in cabinets and counter space for decoration
The recently finished partial basement features a 2nd family room (L-shaped) – 5th bedroom – hallway shower bathroom – utilities with storage – storage space with access to the crawlspace.
More features: A/C – enclosed gazebo with hot tub - beautiful backyard with large composite deck, concrete patio, fire pit, garden beds, sprinkler system in front and back – 3 car garage – close to tons of amenities like parks, shops, restaurants, Sand Creek trails, military bases and much more.
The manager has listed the unit size as 3526 square feet.
Unit Size
3,526Ft²
Days on Market
-
Land Size
0.16 acres
Price per sqft
$156
Property Type
House
Property Taxes
$126
HOA Dues
-
Year Built
2001
Price History
| Date / Event | Date | Event | Price |
|---|---|---|---|
| Jul 17, 2023 | Sold to Lynette P Vandewalle | $555,000 | |
| Sold to Lynette P Vandewalle | |||
| Jun 26, 2023 | No longer available | - | |
| No longer available | |||
| Jun 18, 2023 | In contract | - | |
| In contract | |||
| Jun 15, 2023 | Price Decreased |
$550,000
↓ $15K
(2.7%)
|
|
| Price Decreased | |||
| Jun 3, 2023 | Listed | $565,000 | |
| Listed | |||
Show More

Property Highlights
Fireplace
Air Conditioning
Building Info
Overview
Building
Neighborhood
Zoning
Geography
Comparables
Unit
Status
Status
Type
Beds
Baths
ft²
Price/ft²
Price/ft²
Asking Price
Listed On
Listed On
Closing Price
Sold On
Sold On
HOA + Taxes
Active
House
5
Beds
4
Baths
4,137 ft²
$145/ft²
$600,000
Jun 10, 2023
-
$114/mo
In Contract
House
6
Beds
3
Baths
3,336 ft²
$172/ft²
$575,000
May 11, 2023
-
$129/mo
About Powers
Similar Homes for Sale

$617,000
- 6 Beds
- 4 Baths
- 4,143 ft²

$600,000
- 5 Beds
- 4 Baths
- 4,137 ft²
Nearby Rentals

$2,660 /mo
- 3 Beds
- 2 Baths
- 1,659 ft²

$2,995 /mo
- 6 Beds
- 4 Baths
- 3,400 ft²




