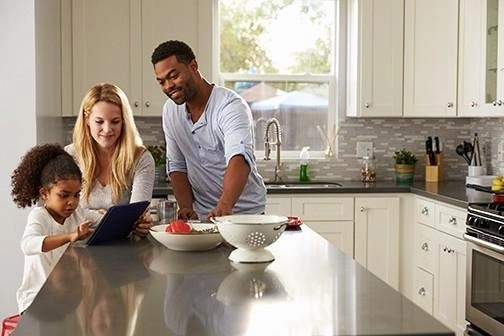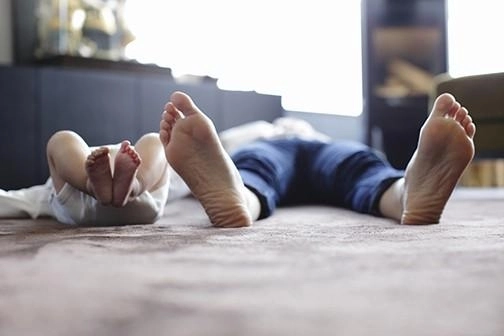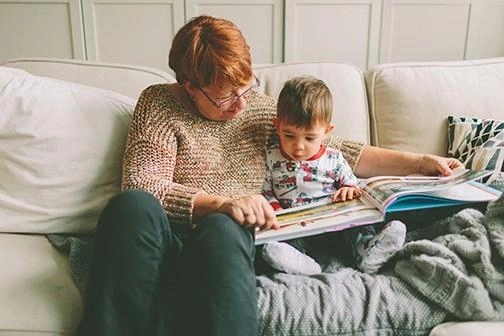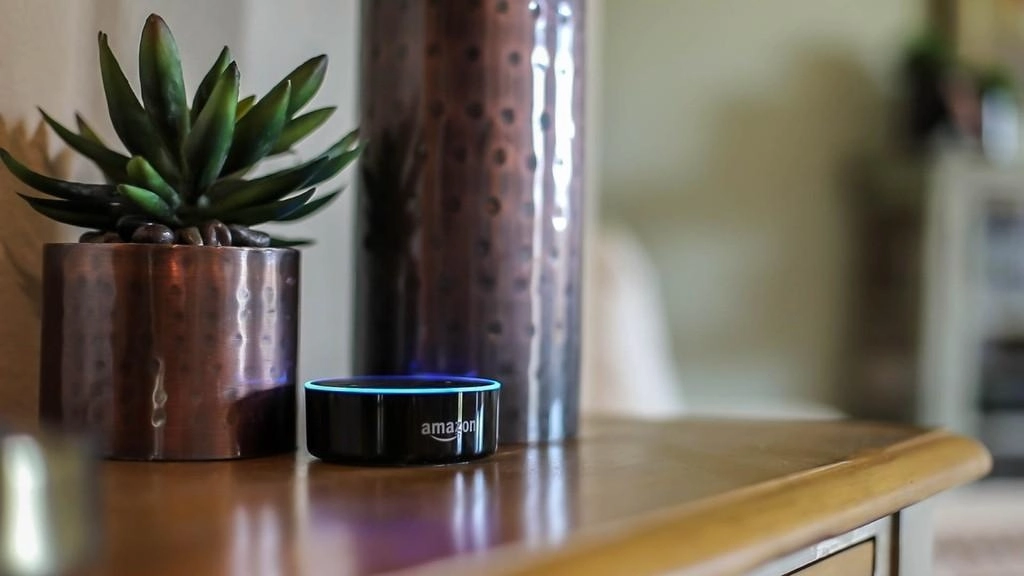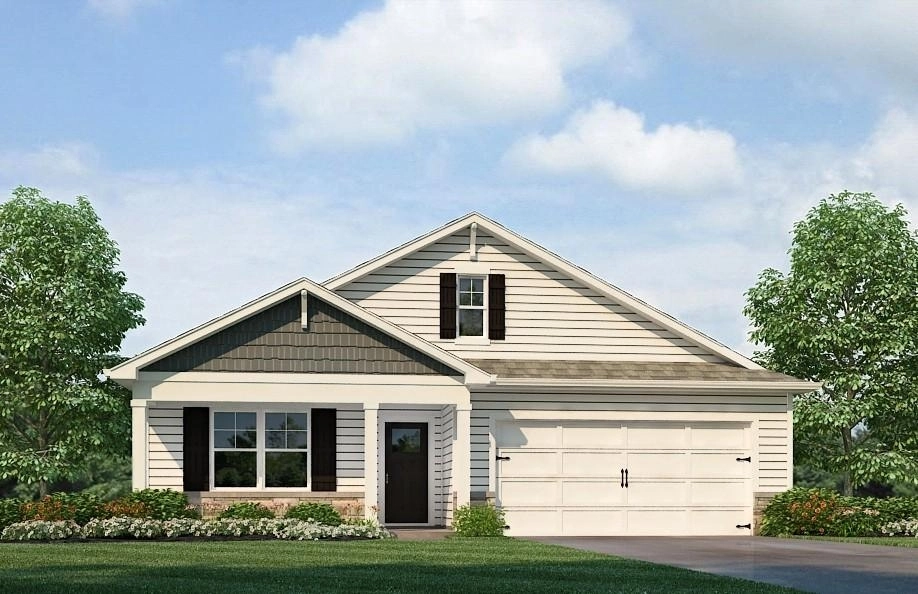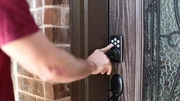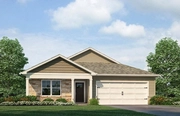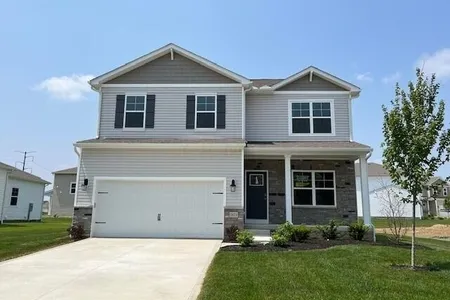$465,318*
●
House -
Off Market
5744 TRAIL VIEW CROSSING
GROVE CITY, OH 43123
4 Beds
2 Baths
1771 Sqft
$369,000 - $449,000
Reference Base Price*
13.52%
Since Oct 1, 2021
National-US
Primary Model
About This Property
The one-level Chatham plan provides an efficient, four-bedroom,
two-bath design in 1,771 square feet. One of the unique features is
the integration of the kitchen, casual dining area and great room
in an open concept design perfect for entertaining. The
well-appointed kitchen has a convenient, walk-in corner pantry, a
large built-in island and provides ample cabinet and counter space.
Enjoy early morning coffee or quiet evenings under the shaded
covered patio. Bedroom 1 has an en suite bathroom with a large
shower, double bowl vanity, private water closet, and spacious
walk-in closet. A two-car garage, full basement, and laundry room
provide utility and storage. Other features include: 9-foot
ceilings, granite counter tops in the kitchen and hard surface
flooring throughout the main areas. Youll enjoy added security in
your new DR Horton home with our Home is Connected features. Using
one central hub that talks to all the devices in your home, you can
control the lights, thermostat and locks, all from your cellular
device. All D.R. Horton Homes include our Americas Smart HomeSM
Technology which allows you to monitor and control your home from
your couch or from 500 miles away and connect to your home with
your smartphone, tablet or computer. Home life can be hands-free.
Its never been easier to settle into a new routine. Set the scene
with your voice, from your phone, through the Qolsys panel or
schedule it and forget it. Your home will always be there for you.
Our priority is to make sure you have the right smart home system
to grow with you. Our homes speak to Bluetooth, Wi-Fi, Z-Wave and
cellular devices so you can sync with almost any smart device.
The manager has listed the unit size as 1771 square feet.
The manager has listed the unit size as 1771 square feet.
Unit Size
1,771Ft²
Days on Market
-
Land Size
-
Price per sqft
$231
Property Type
House
Property Taxes
-
HOA Dues
-
Year Built
-
Price History
| Date / Event | Date | Event | Price |
|---|---|---|---|
| Dec 15, 2021 | No longer available | - | |
| No longer available | |||
| Oct 19, 2021 | Sold to Sean Michael Phillips | $410,100 | |
| Sold to Sean Michael Phillips | |||
| Sep 26, 2021 | No longer available | - | |
| No longer available | |||
| Jun 18, 2021 | Listed | $409,900 | |
| Listed | |||

|
|||
|
Large 4-bed ranch w/ 3 car garage sitting in a tree-lined lot. W/
an open concept, 9-ft ceilings, & a split bedroom design, this home
is ideal for all walks of life. Large great room w/ upgraded
flooring & gas fireplace will quickly become the popular place to
kick back & relax. The large eat in kitchen w/ dining area plus
huge island for extra seating or prep space is the perfect design
for entertaining! W/ upgrades such as granite countertops, white
cabinets w/ hardware, low…
|
|||
| May 1, 2021 | No longer available | - | |
| No longer available | |||
Show More

Property Highlights
Comparables
Unit
Status
Status
Type
Beds
Baths
ft²
Price/ft²
Price/ft²
Asking Price
Listed On
Listed On
Closing Price
Sold On
Sold On
HOA + Taxes
In Contract
House
4
Beds
2.5
Baths
2,155 ft²
$211/ft²
$454,900
Jun 1, 2023
-
$610/mo
Active
House
4
Beds
2.5
Baths
2,356 ft²
$199/ft²
$469,900
Jun 7, 2023
-
$410/mo
Active
House
3
Beds
2.5
Baths
2,155 ft²
$204/ft²
$439,900
Jun 1, 2023
-
$410/mo
Past Sales
| Date | Unit | Beds | Baths | Sqft | Price | Closed | Owner | Listed By |
|---|---|---|---|---|---|---|---|---|
|
02/18/2021
|
|
3 Bed
|
2 Bath
|
1771 ft²
|
$428,740
3 Bed
2 Bath
1771 ft²
|
-
-
|
-
|
-
|
Building Info

About Franklin
Similar Homes for Sale

$450,351
- 3 Beds
- 2.5 Baths
- 2,155 ft²
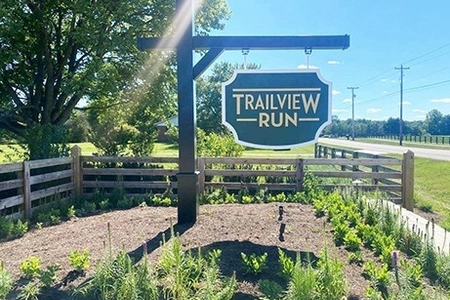
$445,401
- 3 Beds
- 2.5 Baths
- 2,155 ft²














