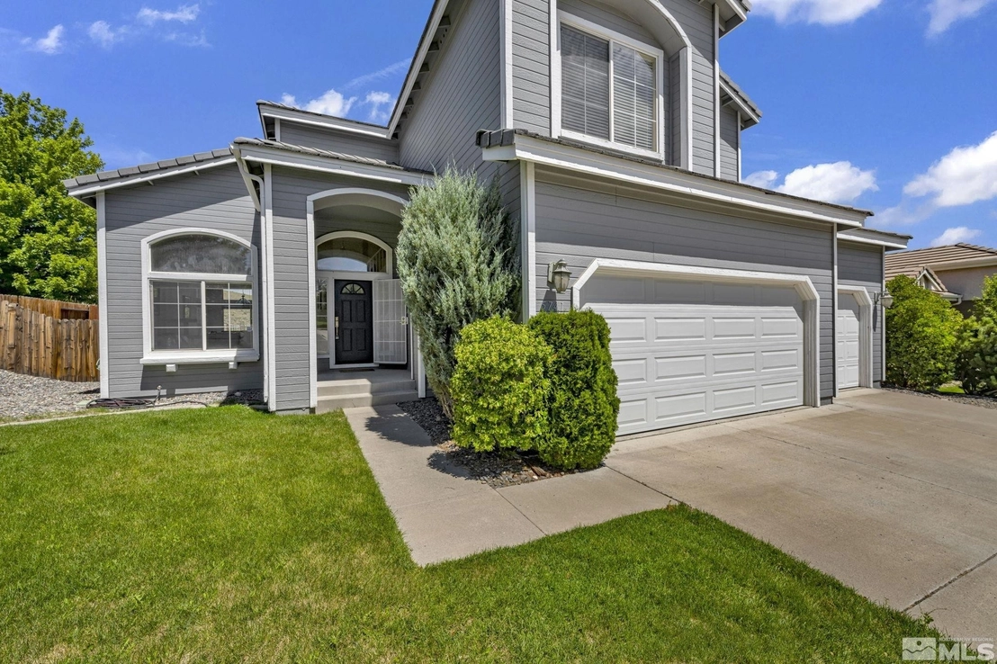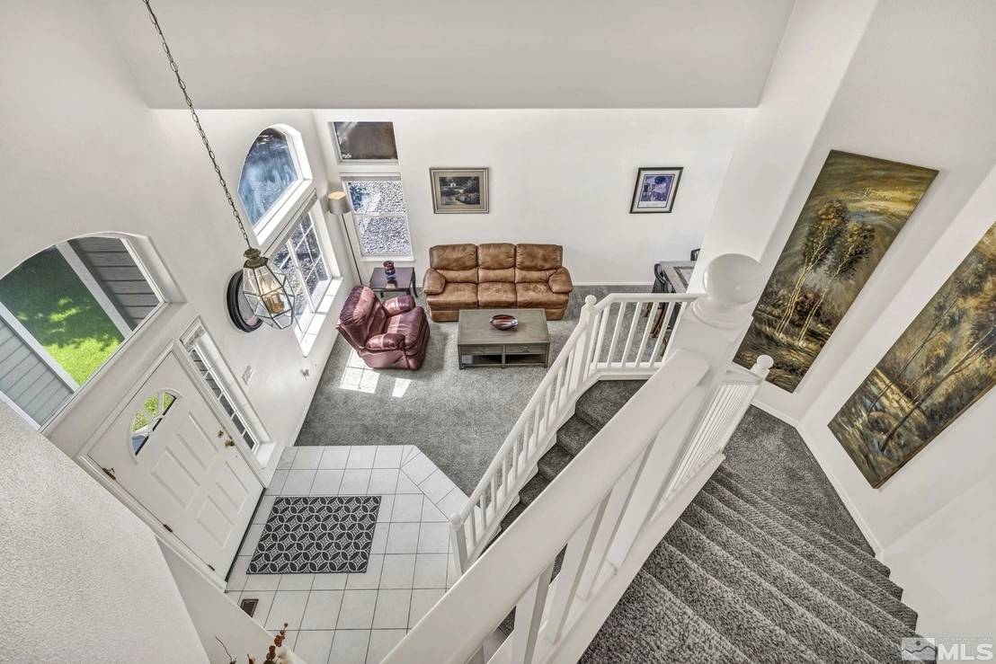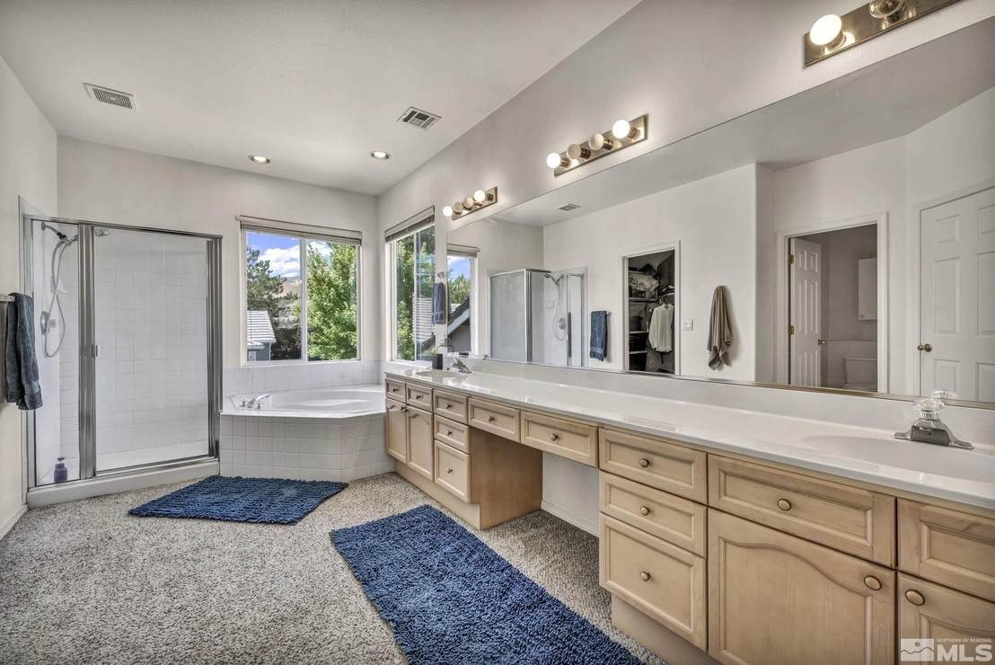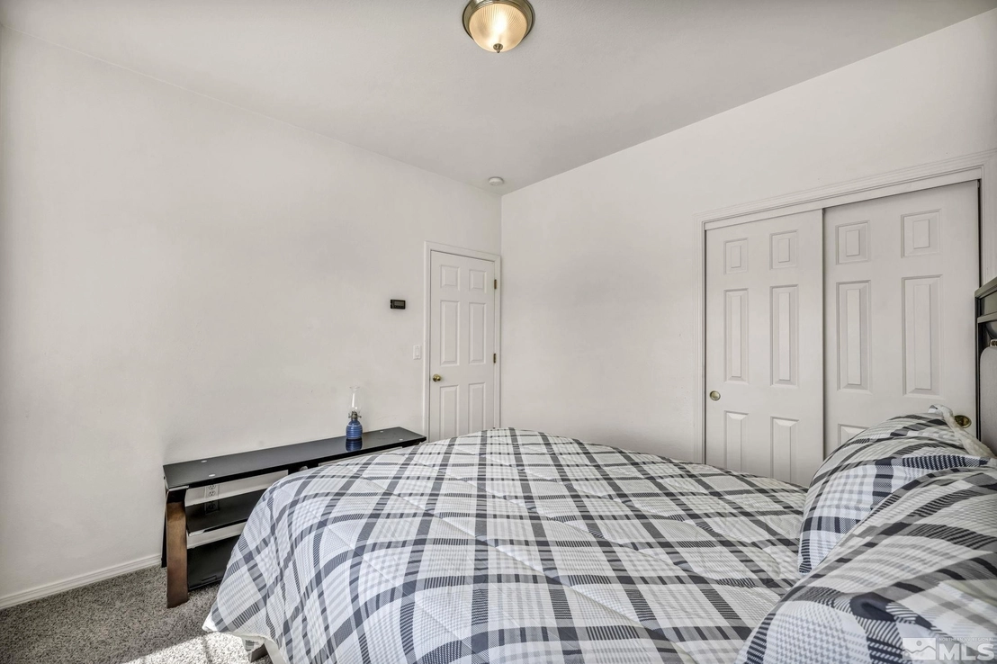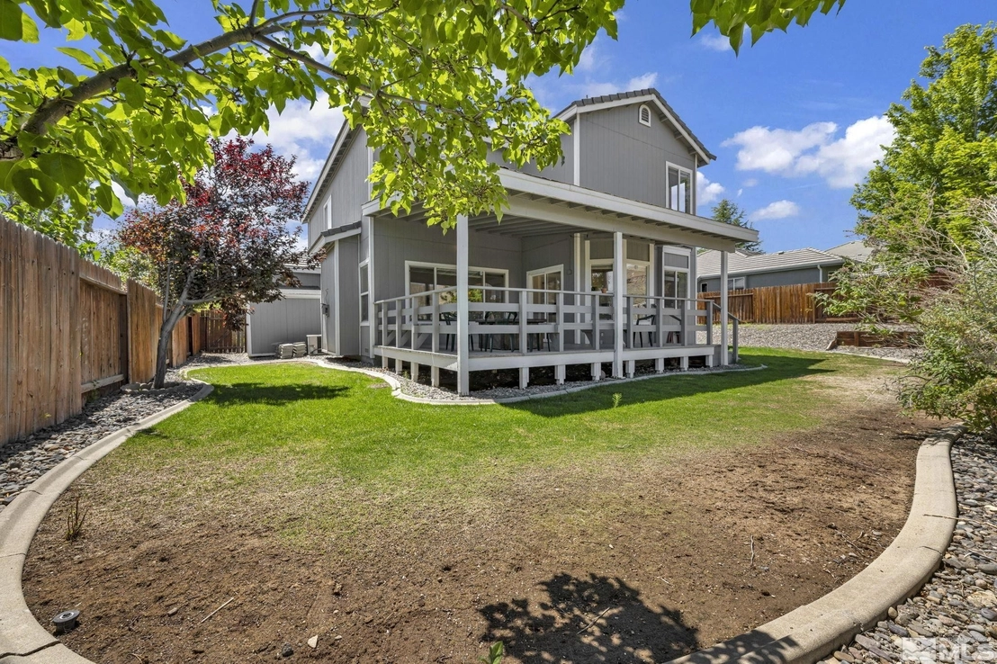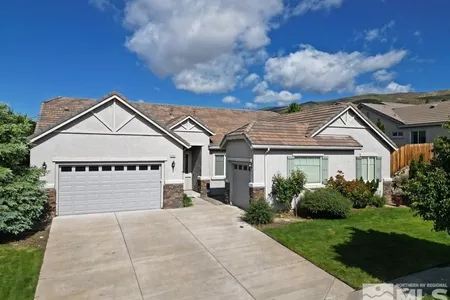
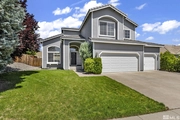


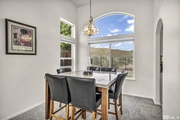



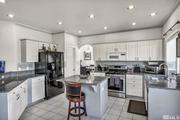

















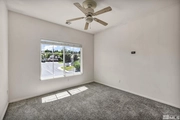


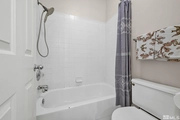





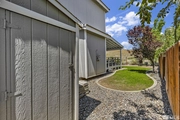


1 /
38
Map
$652,563*
●
House -
Off Market
5741 Brittania Drive
Reno, NV 89523
4 Beds
2.5 Baths,
1
Half Bath
2382 Sqft
$590,000 - $720,000
Reference Base Price*
-0.37%
Since Nov 1, 2023
National-US
Primary Model
Sold Oct 26, 2023
$640,000
$512,000
by Guild Mortgage Company Llc
Mortgage Due Nov 01, 2053
Sold Nov 30, 2018
$449,000
Buyer
Seller
$359,200
by Mann Mortgage Llc
Mortgage Due Dec 01, 2048
About This Property
NEW CARPET AND FURNACE!! Welcome to your dream home in the highly
sought-after Northwest Reno area! This stunning residence boasts
both timeless charm and modern comforts. With 4 bedrooms, 2 1/2
bathrooms, and a spacious 3-car garage, this home offers the
perfect balance of space and style. The main living area is
flooded with natural light, creating an inviting and warm ambiance.
The living room features a cozy fireplace, perfect for chilly
evenings, and seamlessly flows into the dining area
The manager has listed the unit size as 2382 square feet.
The manager has listed the unit size as 2382 square feet.
Unit Size
2,382Ft²
Days on Market
-
Land Size
0.16 acres
Price per sqft
$275
Property Type
House
Property Taxes
$231
HOA Dues
-
Year Built
1996
Price History
| Date / Event | Date | Event | Price |
|---|---|---|---|
| Oct 26, 2023 | Sold to Gerardo Solorzano, Morgan L... | $640,000 | |
| Sold to Gerardo Solorzano, Morgan L... | |||
| Oct 6, 2023 | No longer available | - | |
| No longer available | |||
| Sep 26, 2023 | Price Decreased |
$655,000
↓ $35K
(5.1%)
|
|
| Price Decreased | |||
| Sep 9, 2023 | Price Decreased |
$690,000
↓ $20K
(2.8%)
|
|
| Price Decreased | |||
| Aug 11, 2023 | Listed | $710,000 | |
| Listed | |||
Show More

Property Highlights
Fireplace
Building Info
Overview
Building
Neighborhood
Zoning
Geography
Comparables
Unit
Status
Status
Type
Beds
Baths
ft²
Price/ft²
Price/ft²
Asking Price
Listed On
Listed On
Closing Price
Sold On
Sold On
HOA + Taxes
Active
House
4
Beds
2.5
Baths
2,833 ft²
$282/ft²
$799,000
Jun 14, 2023
-
$609/mo
Active
House
3
Beds
2.5
Baths
2,212 ft²
$287/ft²
$634,900
Aug 11, 2023
-
$251/mo




