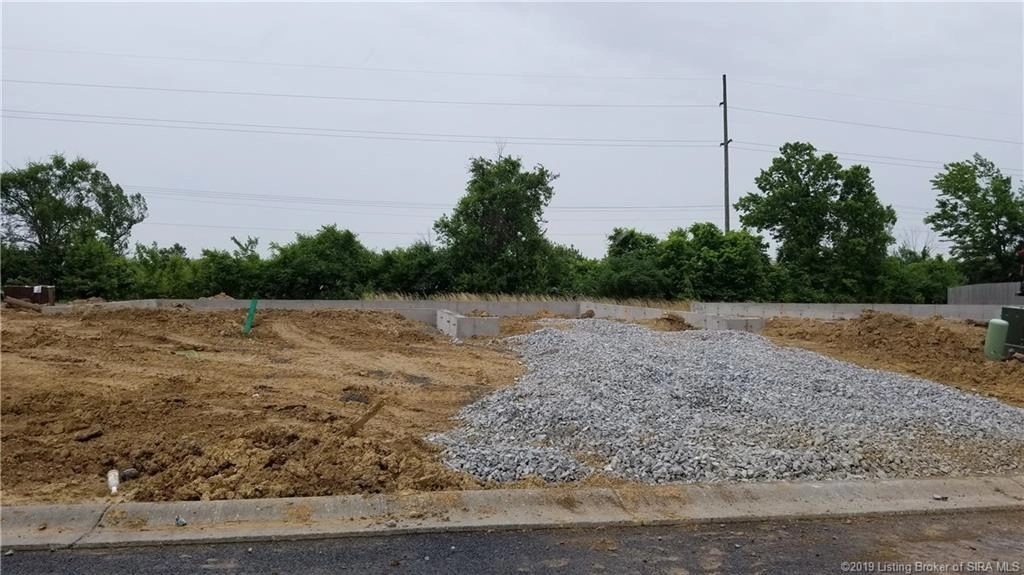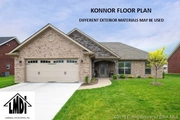
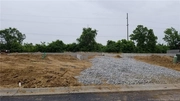






1 /
8
Map
$368,631*
●
House -
Off Market
5726 Sugar Berry Ln #LOT311
Jeffersonville, IN 47130
4 Beds
3 Baths,
1
Half Bath
2054 Sqft
$228,000 - $278,000
Reference Base Price*
45.70%
Since Feb 1, 2020
National-US
Primary Model
About This Property
Lot 311 KONNOR FLOOR PLAN by LandMill Developers on a SLAB with a
BONUS ROOM. The Bonus Room features a half bath. The Bonus Room can
be used as a family room, office, or a 4th bedroom. This gorgeous
home also has COVERED PATIO and COVERED PORCH. This floor plan is
open, spacious & has split bedrooms. LandMill homes have a brick
exterior with accents of stone and/or hardie board. Tile shower in
master bath. Granite countertops in kitchen & bathrooms. Tile
backsplash in the kitchen. Bullnose corners & smooth ceilings. $1,
500 appliance allowance for range/oven, microwave & dishwasher.
2/10 Home Warranty provided by the Builder. The Builder provides a
radon test & mitigation when necessary. ENERGY SMART! The Builder
pays $500 closing costs w/ preferred lender. Raintree Ridge
Subdivision is 0.25 miles from River Ridge Commerce Center and very
close to the Lewis & Clark (East End) Bridge. These builders also
build in Whispering Oaks II approximately 1.5 miles from Raintree
Ridge. The residents benefit from Jeffersonville schools &
utilities. Agent & seller are related. Projected completion date is
10-31-19.
The manager has listed the unit size as 2054 square feet.
The manager has listed the unit size as 2054 square feet.
Unit Size
2,054Ft²
Days on Market
-
Land Size
0.22 acres
Price per sqft
$123
Property Type
House
Property Taxes
$9
HOA Dues
$2
Year Built
2019
Price History
| Date / Event | Date | Event | Price |
|---|---|---|---|
| Apr 7, 2020 | No longer available | - | |
| No longer available | |||
| Jan 29, 2020 | Relisted | $256,000 | |
| Relisted | |||
| Jan 27, 2020 | No longer available | - | |
| No longer available | |||
| Jan 17, 2020 | No longer available | - | |
| No longer available | |||
| Jan 16, 2020 | Listed | $256,000 | |
| Listed | |||

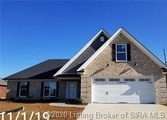
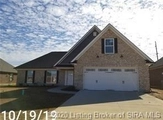
|
|||
|
Lot 311 KONNOR FLOOR PLAN by LandMill Developers on a SLAB with a
BONUS ROOM. The Bonus Room features a half bath. The Bonus Room can
be used as a family room, office, or a 4th bedroom. This gorgeous
home also has COVERED PATIO and COVERED PORCH. This floor plan is
open, spacious & has split bedrooms. LandMill homes have a brick
exterior with accents of stone and/or hardie board. Tile shower in
master bath. Granite countertops in kitchen & bathrooms. Tile
backsplash in the kitchen…
|
|||
Show More

Property Highlights
Air Conditioning
With View
Comparables
Unit
Status
Status
Type
Beds
Baths
ft²
Price/ft²
Price/ft²
Asking Price
Listed On
Listed On
Closing Price
Sold On
Sold On
HOA + Taxes
Past Sales
| Date | Unit | Beds | Baths | Sqft | Price | Closed | Owner | Listed By |
|---|---|---|---|---|---|---|---|---|
|
01/16/2020
|
4 Bed
|
3 Bath
|
2054 ft²
|
$256,000
4 Bed
3 Bath
2054 ft²
|
-
-
|
-
|
-
|
|
|
06/12/2019
|
4 Bed
|
3 Bath
|
2054 ft²
|
$249,000
4 Bed
3 Bath
2054 ft²
|
-
-
|
-
|
-
|
Building Info





