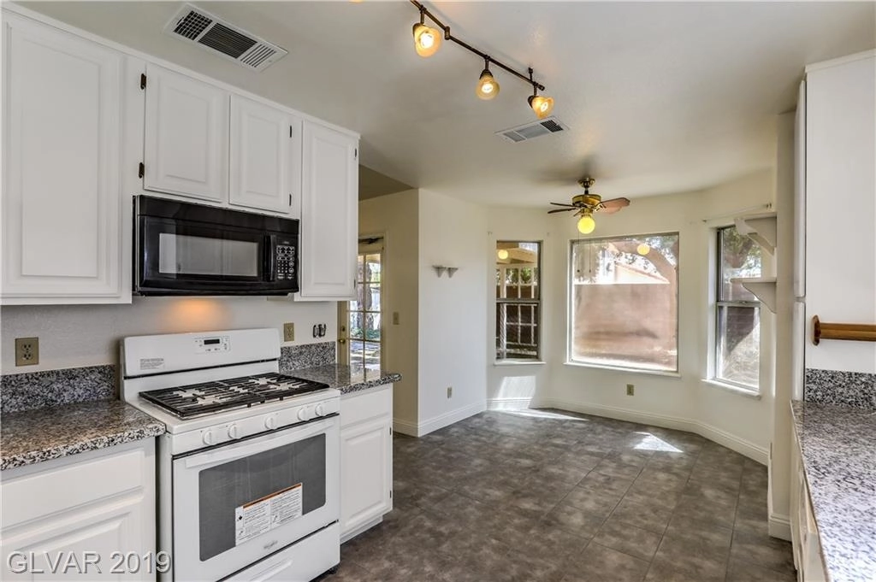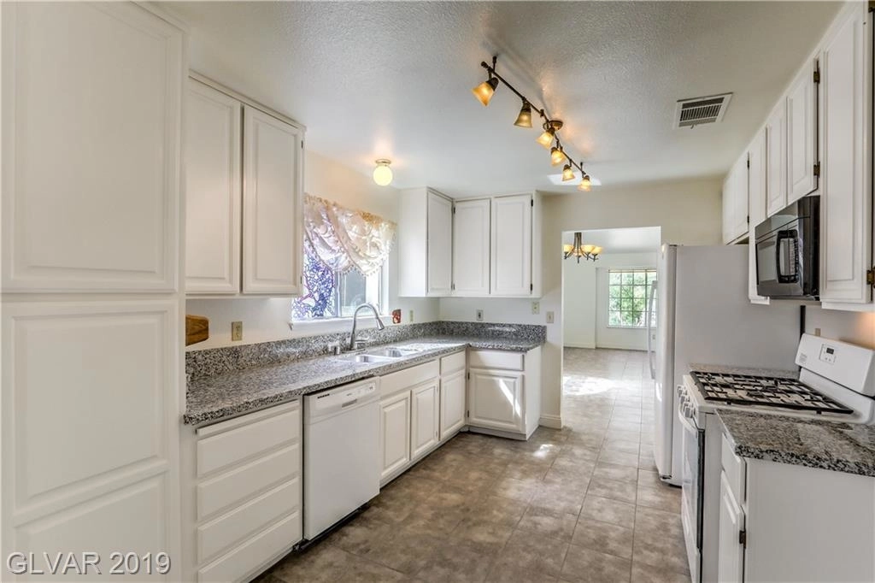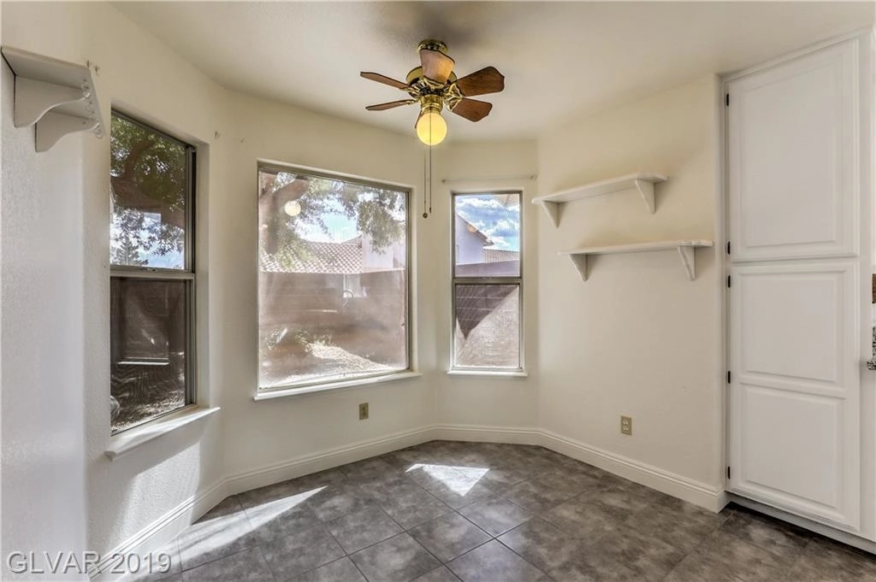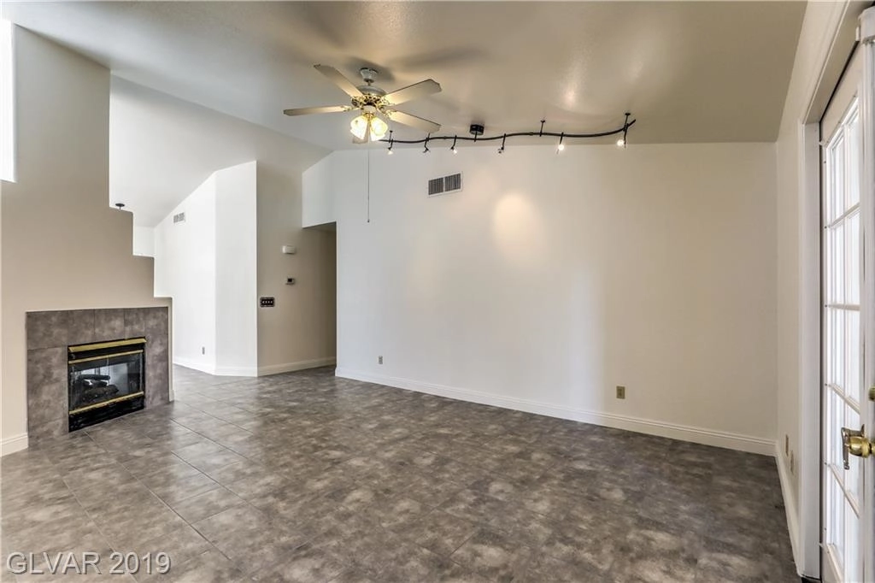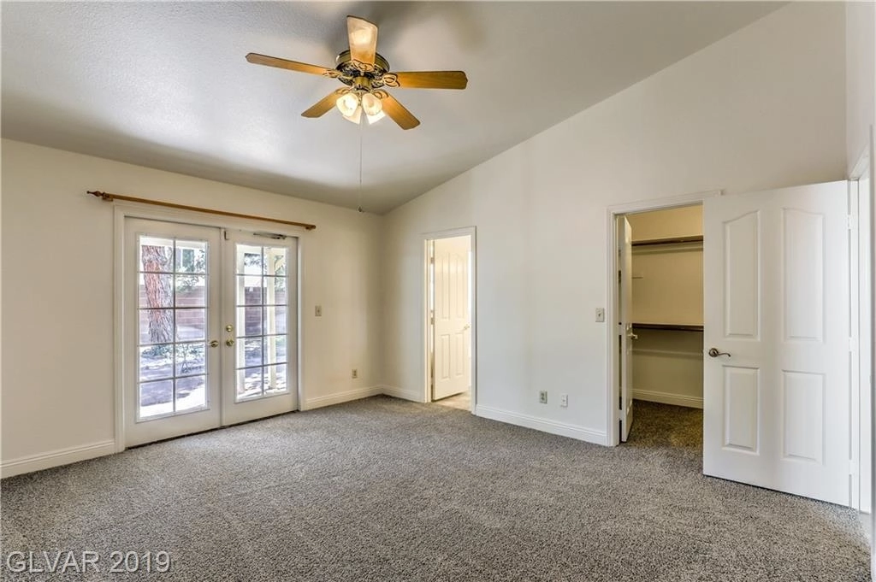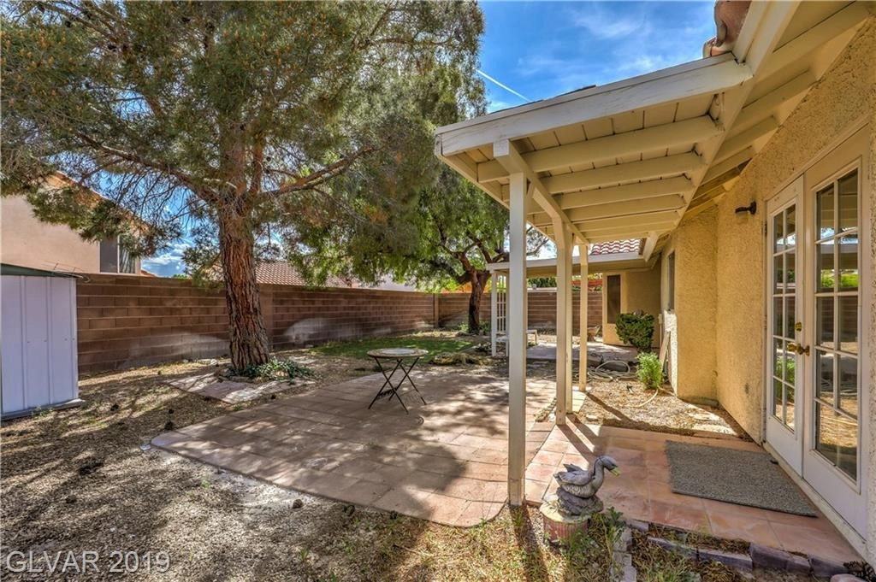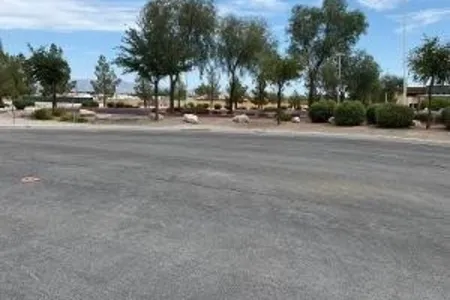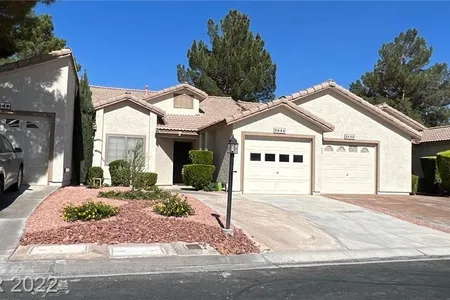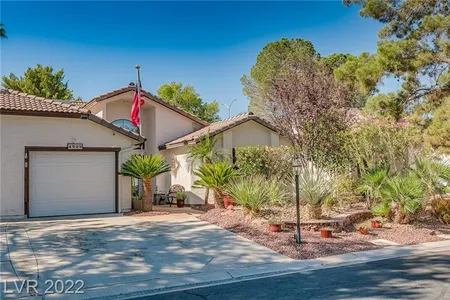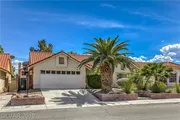




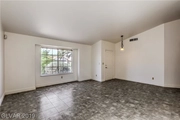




















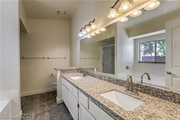


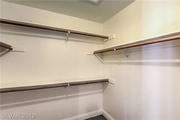





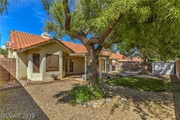


1 /
38
Map
$424,795*
●
House -
Off Market
5601 RED BLUFF Drive
Las Vegas, NV 89130
3 Beds
2 Baths
1711 Sqft
$261,000 - $319,000
Reference Base Price*
46.48%
Since Sep 1, 2019
NV-Las Vegas
Primary Model
Sold Aug 13, 2019
$290,000
Seller
$232,000
by Wells Fargo Bank Na
Mortgage Due Sep 01, 2049
Sold Apr 26, 2005
$295,000
Buyer
Seller
$236,000
by Wells Fargo Bank Na
Mortgage Due May 01, 2035
About This Property
The curb appeal alone is noteworthy for this Single Story home
across from Los Prados. Over 1700 sqft floor plan that flows
extremely well giving "Turn Key" a whole new meaning. Dual covered
patios with access to the landscaped backyard and shed for storage.
Never before used upgrades awaiting new ownership! This home
features 3 bedrooms, 2 baths, a 2 car garage, and is ready to be
called yours. With HVAC less than 2 years old! Welcome home!
The manager has listed the unit size as 1711 square feet.
The manager has listed the unit size as 1711 square feet.
Unit Size
1,711Ft²
Days on Market
-
Land Size
0.14 acres
Price per sqft
$169
Property Type
House
Property Taxes
$1,229
HOA Dues
-
Year Built
1990
Price History
| Date / Event | Date | Event | Price |
|---|---|---|---|
| Aug 13, 2019 | Sold to Chisena Pamela Castellano, ... | $290,000 | |
| Sold to Chisena Pamela Castellano, ... | |||
| Aug 10, 2019 | No longer available | - | |
| No longer available | |||
| Jun 14, 2019 | Price Decreased |
$290,000
↓ $5K
(1.7%)
|
|
| Price Decreased | |||
| Jun 13, 2019 | Price Decreased |
$295,000
↓ $5K
(1.7%)
|
|
| Price Decreased | |||
| Jun 5, 2019 | Price Decreased |
$300,000
↓ $7K
(2.1%)
|
|
| Price Decreased | |||
Show More

Property Highlights
Fireplace
Air Conditioning
Building Info
Overview
Building
Neighborhood
Zoning
Geography
Comparables
Unit
Status
Status
Type
Beds
Baths
ft²
Price/ft²
Price/ft²
Asking Price
Listed On
Listed On
Closing Price
Sold On
Sold On
HOA + Taxes
Active
House
3
Beds
2.5
Baths
1,606 ft²
$215/ft²
$345,000
Nov 2, 2022
-
$171/mo
Active
House
3
Beds
2
Baths
1,266 ft²
$245/ft²
$309,900
Aug 9, 2022
-
$108/mo
Active
Townhouse
3
Beds
2
Baths
1,414 ft²
$244/ft²
$344,400
Oct 10, 2022
-
$227/mo
Active
Townhouse
3
Beds
2
Baths
1,388 ft²
$236/ft²
$327,700
Oct 19, 2022
-
$1,154/mo














