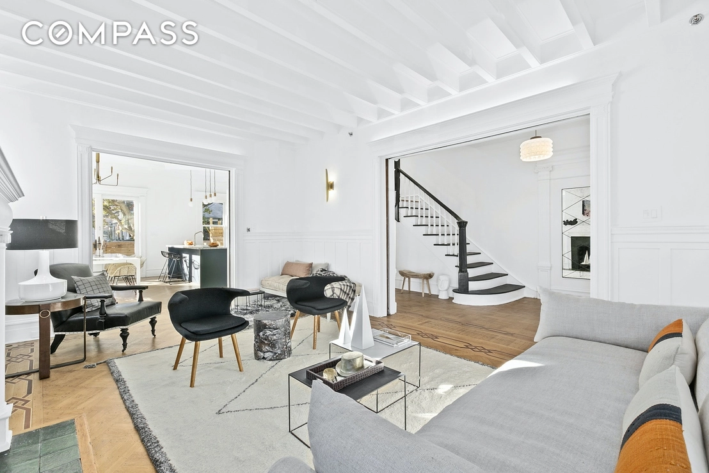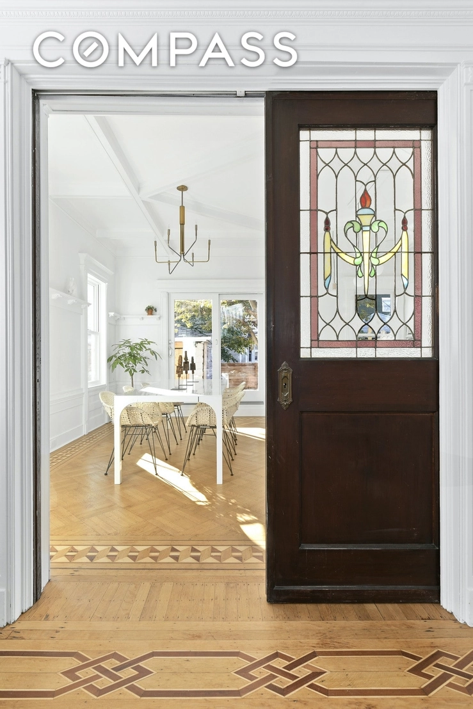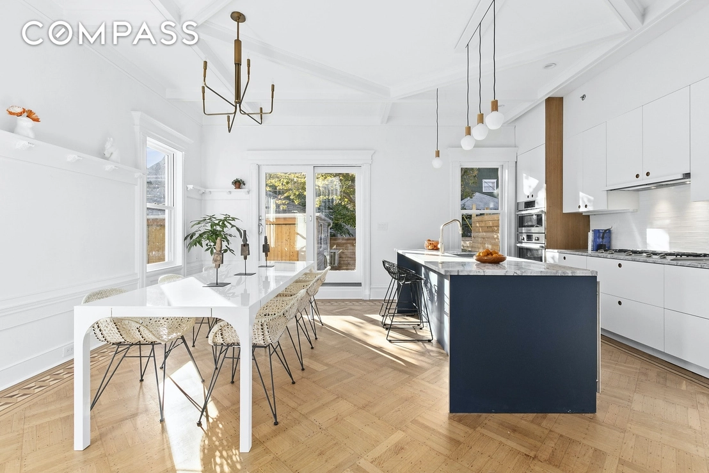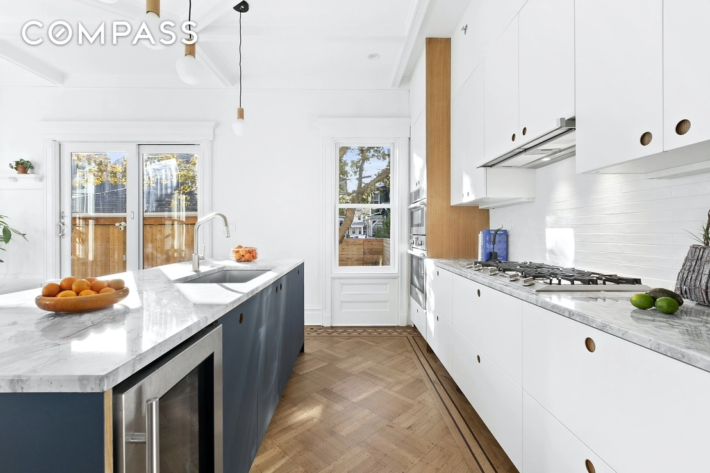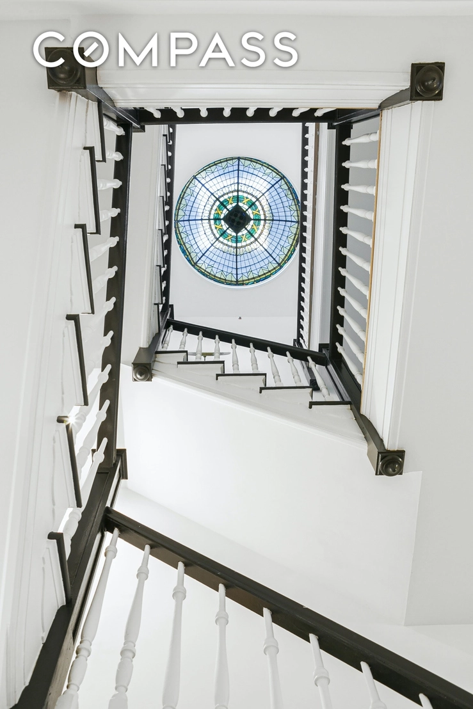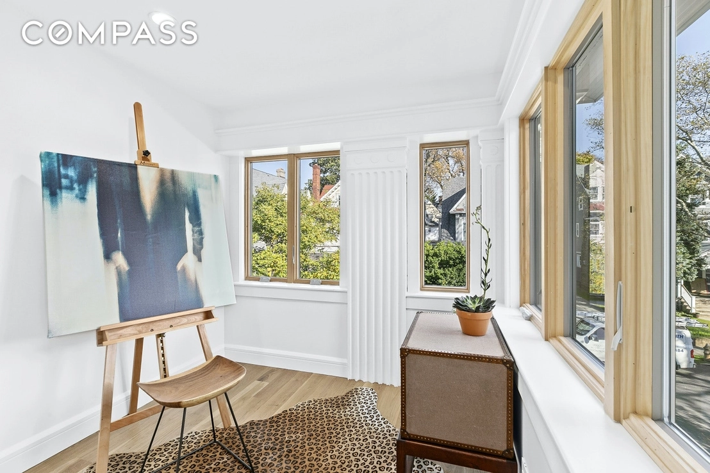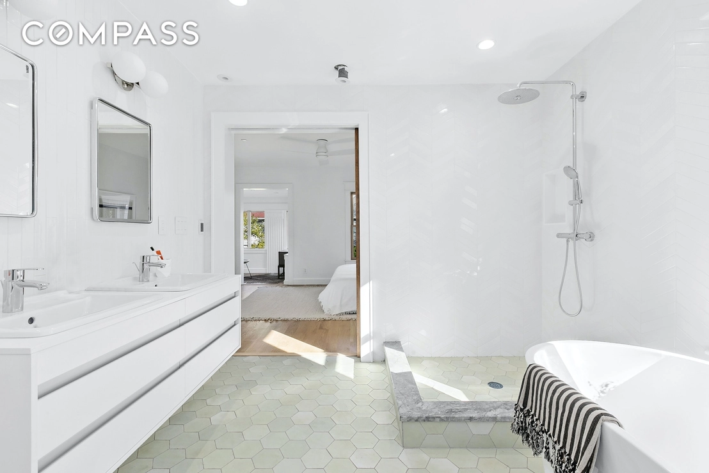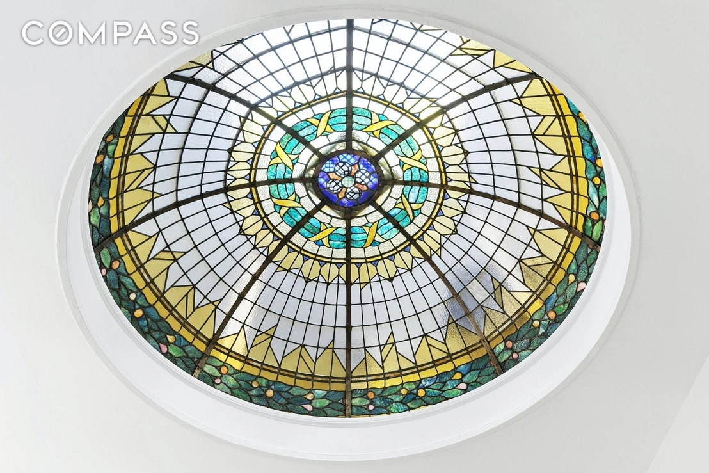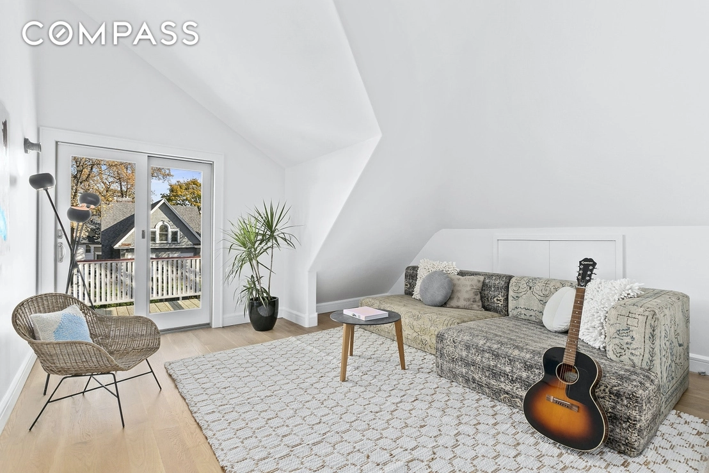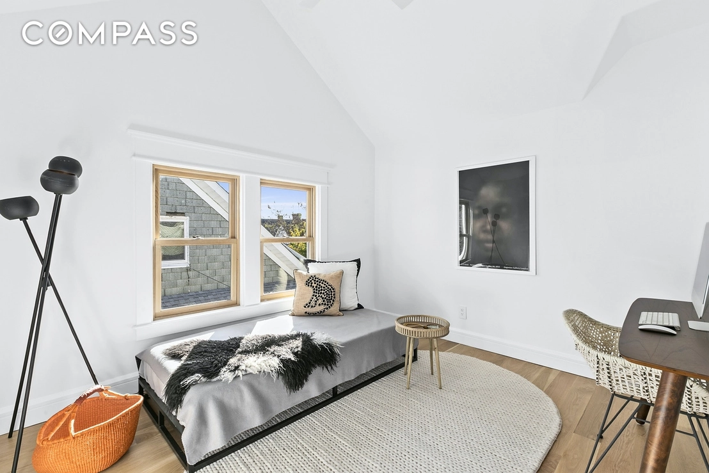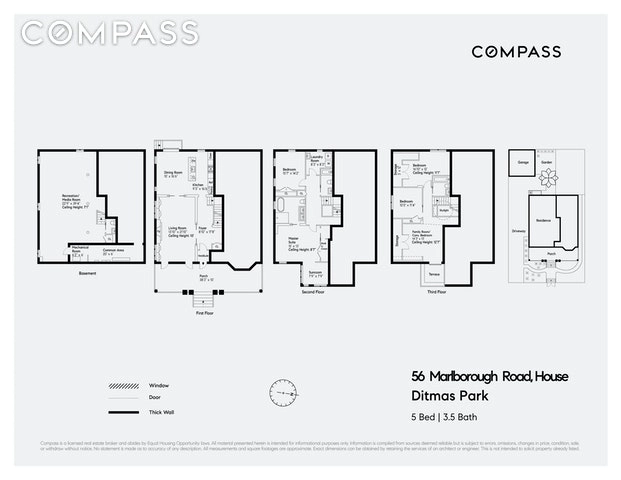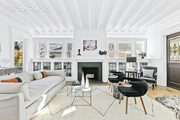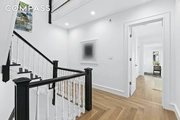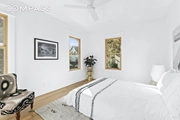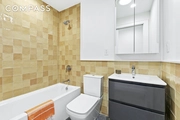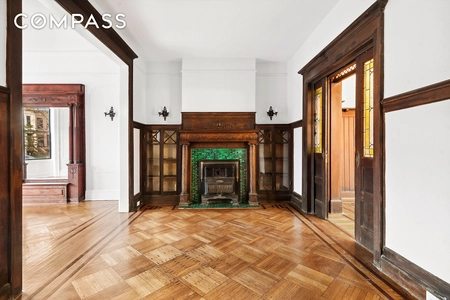$2,803,349
↓ $1 (0%)
●
Condo -
Off Market
56 Marlborough Road #A
Brooklyn, NY 11226
4 Beds
4 Baths,
1
Half Bath
3553 Sqft
$3,889,463
RealtyHop Estimate
38.74%
Since Sep 1, 2020
NY-New York
Primary Model
About This Property
Virtual Tour Available
Home has never meant so much to us in so many different ways. Home is now where we live... and work... and eat and sleep and exercise and relax and stress out and play. Living rooms have become classrooms and exercise studios and virtual meeting rooms. Kitchens have become restaurants serving breakfast, lunch and dinner every single day and way too many snacks in between. Home is now the place where we shelter in place. Home is where we stay to keep safe, and keep our families safe - Welcome Home - to the Townhomes of 56 Marlborough Road.
Originally constructed in 1918 as a single family mansion, 56 Marlborough Road has been meticulously renovated and designed to create two luxurious custom townhome condominiums with state of the art design features and Smart technology while preserving all of the magnificent historic detail. With low monthly common charges of $629/Mo. and taxes $717/Mo. The Townhomes of Marlborough Road are a true celebration of the coveted juxtaposition of old and new. Elaborate coffered ceilings, decorative wainscoting, parquet floors with varied inlay and a stunning center stair culminating with the 72" diameter stained glass cupola, combine seamlessly with sleek, contemporary designer appointments. Fully insulated for warmth and sound, there are new Andersen windows throughout, a new roof and exterior, new plumbing and electrical throughout, full coverage sprinkler system, Unico three zone central heating and cooling system, an ERV fresh air recirculation system and low and no VOC paints used throughout. Townhome A stretches over four stories with 3,553 square feet of gracious living space including 4+ bedrooms and 3.5 baths and a further almost 1,500 square feet of limited common spaces (porch, backyard, garage, terrace)!
The Parlor floor is a spectacle of original craftsmanship beginning with the fully restored curved staircase, solid and stained glass pocket doors and inviting wood burning fireplace flanked by wall to wall leaded glass built-ins. The refreshing open plan, with one room flowing into the next is ideal for gathering family and friends and easy access to the covered front porch and backyard offer wonderful entertaining possibilities. The stunning kitchen/dining room can easily accommodate a table that seats 12. Custom designer finishes include Reform cabinetry with solid, white oak drawers, a huge, oversized island with a Brazilian Quartzite countertop and undermount Neuroc sink, Dacor 5-burner range with an exterior vented Faber hood, Bosch wall oven, microwave and dishwasher and 18" U-Line wine cooler and beverage center.
On the second floor is the luxe master bedroom with a lovely sun/meditation room and huge ensuite bath with floor to ceiling Nemo ceramic tile, double basin Duravit vanity, glass enclosed shower with Grohe rain hand/shower fixture, a freestanding deep soaking tub and Duravit, Philippe Starck wall mounted toilet. Down the hall is an additional bedroom and full bath with a glass transom that brings in natural light, vanilla penny tile, custom wainscoting and Duravit fixtures and the convenient laundry room with a utility sink, Marmoleum floor and full capacity Electrolux Platinum washer and dryer. As you ascend to the third floor, vaulted ceilings and the stunning stained glass cupola (lighted for evening glory), surprise you with their drama and grandeur. There are two additional bedrooms on this floor, a full bath with a tubular skylight/fan and a media room with sliding glass doors leading to a private roof terrace overlooking the tree lined street. The fully insulated and waterproofed basement is versatile, bonus living space with a multitude of possible uses. Media room, home gym, kids play room or office. There is a half bath with potential to be converted to a full and the floating, natural cork floor over insulated, epoxy finished concrete with a tongue and groove locking sub floor feels wonderful underfoot.
For a complete list of amenities copy and paste the link below:
https://drive.google.com/file/d/1S3Bsxw1u7Y3C5X0E_MkoxHCSZ0SmoyLU/view
The gated property is landscaped with indigenous evergreens in the front and lush grass with peripheral plantings in the back. The garage is outfitted with custom red Cedar garage doors that are wifi operated.
Referred to as one of New York's greatest architectural treasures, Prospect Park South was intended to be "a garden in the city" for those fortunate enough to reside there. Nestled in this enchanting enclave are The Townhomes of Marlborough Road.
Bucolic, tree-lined streets of stately, detached homes in varying styles are complemented by lush greenery and landscaping that beautifies the neighborhood, creating a feeling of open space. So unique is the look and feel of the neighborhood that first time visitors wonder what world they've entered.
THE COMPLETE OFFERING TERMS ARE IN AN OFFERING PLAN AVAILABLE FROM SPONSOR FILE NO. CD-19-0073.
Home has never meant so much to us in so many different ways. Home is now where we live... and work... and eat and sleep and exercise and relax and stress out and play. Living rooms have become classrooms and exercise studios and virtual meeting rooms. Kitchens have become restaurants serving breakfast, lunch and dinner every single day and way too many snacks in between. Home is now the place where we shelter in place. Home is where we stay to keep safe, and keep our families safe - Welcome Home - to the Townhomes of 56 Marlborough Road.
Originally constructed in 1918 as a single family mansion, 56 Marlborough Road has been meticulously renovated and designed to create two luxurious custom townhome condominiums with state of the art design features and Smart technology while preserving all of the magnificent historic detail. With low monthly common charges of $629/Mo. and taxes $717/Mo. The Townhomes of Marlborough Road are a true celebration of the coveted juxtaposition of old and new. Elaborate coffered ceilings, decorative wainscoting, parquet floors with varied inlay and a stunning center stair culminating with the 72" diameter stained glass cupola, combine seamlessly with sleek, contemporary designer appointments. Fully insulated for warmth and sound, there are new Andersen windows throughout, a new roof and exterior, new plumbing and electrical throughout, full coverage sprinkler system, Unico three zone central heating and cooling system, an ERV fresh air recirculation system and low and no VOC paints used throughout. Townhome A stretches over four stories with 3,553 square feet of gracious living space including 4+ bedrooms and 3.5 baths and a further almost 1,500 square feet of limited common spaces (porch, backyard, garage, terrace)!
The Parlor floor is a spectacle of original craftsmanship beginning with the fully restored curved staircase, solid and stained glass pocket doors and inviting wood burning fireplace flanked by wall to wall leaded glass built-ins. The refreshing open plan, with one room flowing into the next is ideal for gathering family and friends and easy access to the covered front porch and backyard offer wonderful entertaining possibilities. The stunning kitchen/dining room can easily accommodate a table that seats 12. Custom designer finishes include Reform cabinetry with solid, white oak drawers, a huge, oversized island with a Brazilian Quartzite countertop and undermount Neuroc sink, Dacor 5-burner range with an exterior vented Faber hood, Bosch wall oven, microwave and dishwasher and 18" U-Line wine cooler and beverage center.
On the second floor is the luxe master bedroom with a lovely sun/meditation room and huge ensuite bath with floor to ceiling Nemo ceramic tile, double basin Duravit vanity, glass enclosed shower with Grohe rain hand/shower fixture, a freestanding deep soaking tub and Duravit, Philippe Starck wall mounted toilet. Down the hall is an additional bedroom and full bath with a glass transom that brings in natural light, vanilla penny tile, custom wainscoting and Duravit fixtures and the convenient laundry room with a utility sink, Marmoleum floor and full capacity Electrolux Platinum washer and dryer. As you ascend to the third floor, vaulted ceilings and the stunning stained glass cupola (lighted for evening glory), surprise you with their drama and grandeur. There are two additional bedrooms on this floor, a full bath with a tubular skylight/fan and a media room with sliding glass doors leading to a private roof terrace overlooking the tree lined street. The fully insulated and waterproofed basement is versatile, bonus living space with a multitude of possible uses. Media room, home gym, kids play room or office. There is a half bath with potential to be converted to a full and the floating, natural cork floor over insulated, epoxy finished concrete with a tongue and groove locking sub floor feels wonderful underfoot.
For a complete list of amenities copy and paste the link below:
https://drive.google.com/file/d/1S3Bsxw1u7Y3C5X0E_MkoxHCSZ0SmoyLU/view
The gated property is landscaped with indigenous evergreens in the front and lush grass with peripheral plantings in the back. The garage is outfitted with custom red Cedar garage doors that are wifi operated.
Referred to as one of New York's greatest architectural treasures, Prospect Park South was intended to be "a garden in the city" for those fortunate enough to reside there. Nestled in this enchanting enclave are The Townhomes of Marlborough Road.
Bucolic, tree-lined streets of stately, detached homes in varying styles are complemented by lush greenery and landscaping that beautifies the neighborhood, creating a feeling of open space. So unique is the look and feel of the neighborhood that first time visitors wonder what world they've entered.
THE COMPLETE OFFERING TERMS ARE IN AN OFFERING PLAN AVAILABLE FROM SPONSOR FILE NO. CD-19-0073.
Unit Size
3,553Ft²
Days on Market
268 days
Land Size
-
Price per sqft
$789
Property Type
Condo
Property Taxes
$717
HOA Dues
-
Year Built
-
Last updated: 3 months ago (RLS #OLRS-1858837)
Price History
| Date / Event | Date | Event | Price |
|---|---|---|---|
| Aug 5, 2020 | Price Decreased |
$2,803,349
↓ $1
(0%)
|
|
| Price Decreased | |||
| Aug 5, 2020 | No longer available | - | |
| No longer available | |||
| Jul 30, 2020 | Sold to Karen Sullivan | $2,803,350 | |
| Sold to Karen Sullivan | |||
| Apr 25, 2020 | In contract | - | |
| In contract | |||
| Apr 8, 2020 | Relisted | $2,928,000 | |
| Relisted | |||
Show More

Property Highlights
Garage
Air Conditioning
Parking Details
Has Garage
Interior Details
Bedroom Information
Bedrooms: 4
Bathroom Information
Full Bathrooms: 3
Half Bathrooms: 1
Interior Information
Interior Features: Dining Area, Den, Entrance Foyer
Appliances: Dryer, Washer
Living Area: 3553
Room Information
Rooms: 11
Exterior Details
Property Information
Year Built: 1918
Building Information
Outdoor Living Structures: Patio, Terrace
Pets Allowed: Building Yes, Yes
Lot Information
Lot Size Dimensions: 60.0 x 100.0
Land Information
Tax Lot: 29
Tax Block: 5075
Financial Details
Tax Annual Amount: $8,604
Utilities Details
Cooling Type: Central Air
Location Details
Subdivision Name: Kensington
Stories Total: 3
Comparables
Unit
Status
Status
Type
Beds
Baths
ft²
Price/ft²
Price/ft²
Asking Price
Listed On
Listed On
Closing Price
Sold On
Sold On
HOA + Taxes
Co-op
4
Beds
3
Baths
2,600 ft²
$990/ft²
$2,575,000
Jun 16, 2021
$2,575,000
Oct 12, 2021
$420/mo
Townhouse
5
Beds
4
Baths
2,970 ft²
$926/ft²
$2,750,000
Oct 16, 2020
$2,750,000
Jan 18, 2022
-
House
5
Beds
4
Baths
4,800 ft²
$646/ft²
$3,100,000
Jul 14, 2021
$3,100,000
Mar 11, 2022
-
House
7
Beds
5
Baths
3,563 ft²
$925/ft²
$3,295,000
Nov 30, 2022
$3,295,000
Mar 10, 2023
-
Active
Townhouse
4
Beds
4
Baths
2,600 ft²
$1,075/ft²
$2,795,000
Sep 17, 2023
-
$613/mo
Active
Townhouse
4
Beds
4
Baths
2,812 ft²
$800/ft²
$2,250,000
Jan 17, 2024
-
$437/mo
In Contract
Townhouse
5
Beds
4
Baths
3,400 ft²
$824/ft²
$2,800,000
Sep 13, 2023
-
$838/mo
In Contract
Townhouse
4
Beds
2
Baths
1,360 ft²
$1,654/ft²
$2,250,000
Apr 13, 2023
-
$419/mo
In Contract
Townhouse
3
Beds
4
Baths
2,790 ft²
$1,073/ft²
$2,995,000
Mar 1, 2024
-
$431/mo
Active
Townhouse
3
Beds
3
Baths
3,120 ft²
$1,056/ft²
$3,295,000
Mar 13, 2024
-
$594/mo
Past Sales
| Date | Unit | Beds | Baths | Sqft | Price | Closed | Owner | Listed By |
|---|---|---|---|---|---|---|---|---|
|
06/16/2021
|
4 Bed
|
3 Bath
|
2600 ft²
|
$2,640,000
4 Bed
3 Bath
2600 ft²
|
$2,575,000
-2.46%
10/12/2021
|
-
|
Kirsten Jordan
Elliman
|
|
|
11/11/2019
|
4 Bed
|
4 Bath
|
3553 ft²
|
$2,978,000
4 Bed
4 Bath
3553 ft²
|
$2,803,349
-5.86%
08/05/2020
|
-
|
Laura Rozos
Compass
|
Building Info
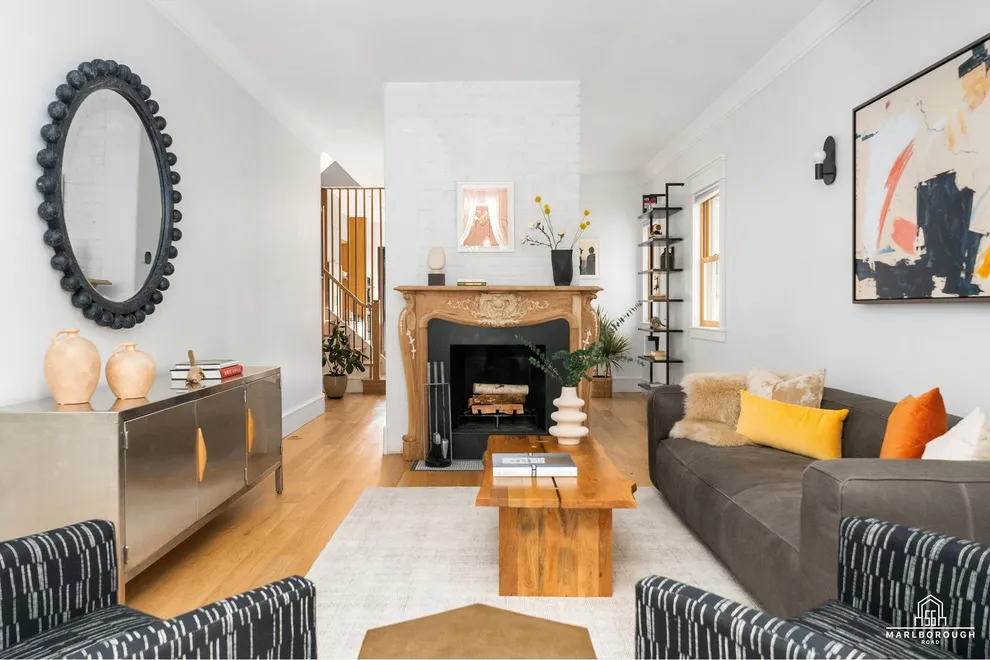
About Central Brooklyn
Similar Homes for Sale
Open House: 1PM - 2PM, Sun Apr 7
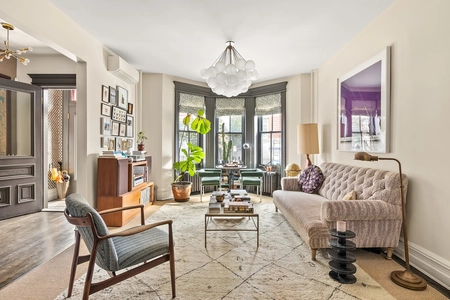
$3,295,000
- 3 Beds
- 3 Baths
- 3,120 ft²

$2,250,000
- 4 Beds
- 4 Baths
- 2,812 ft²



