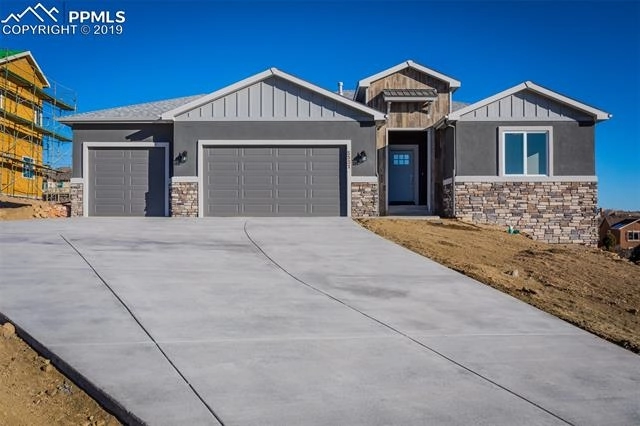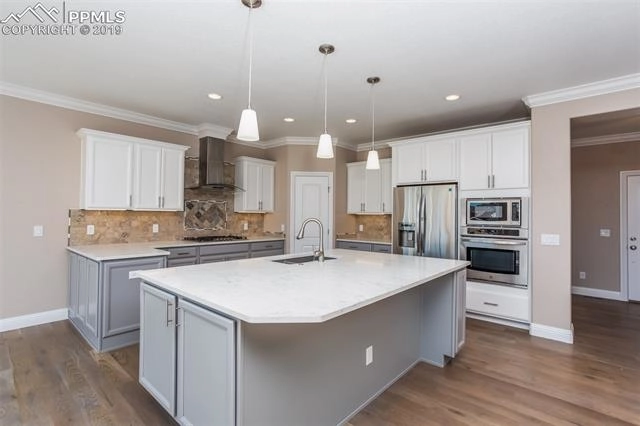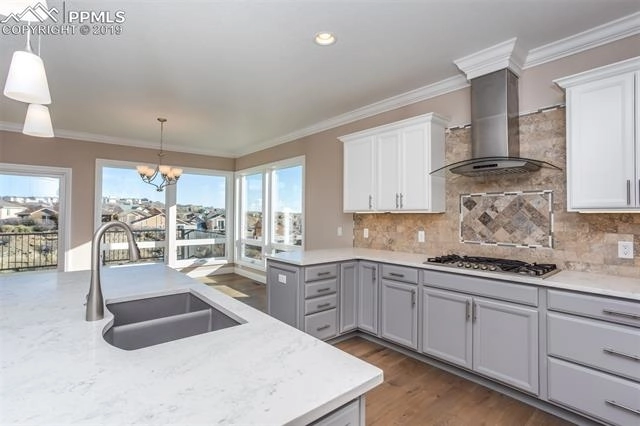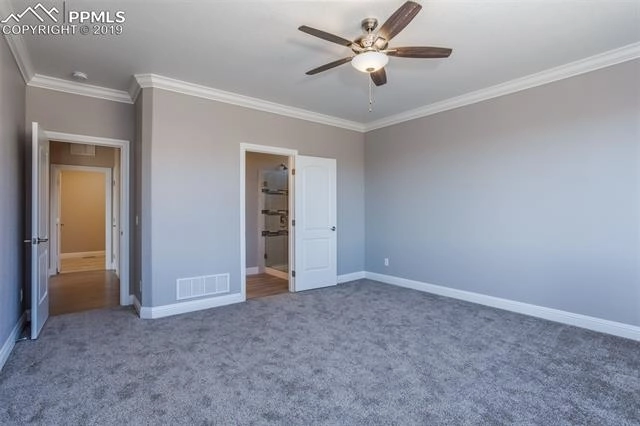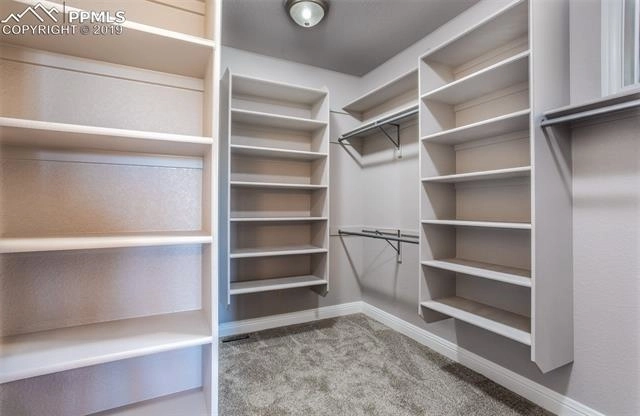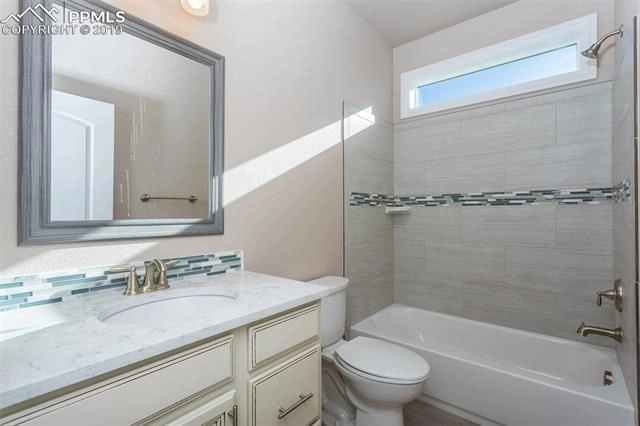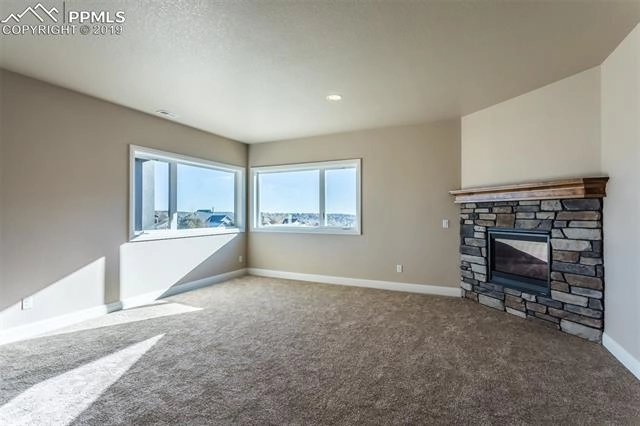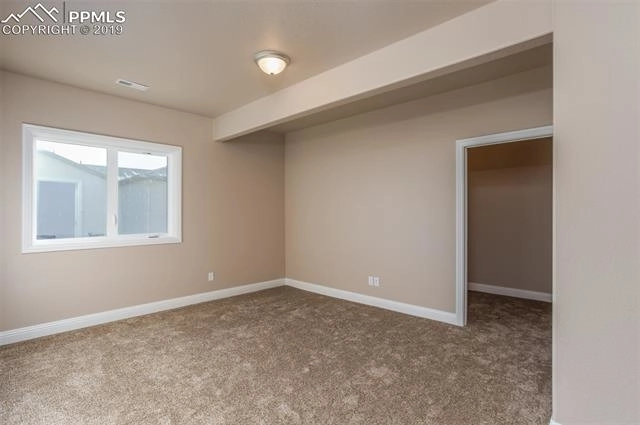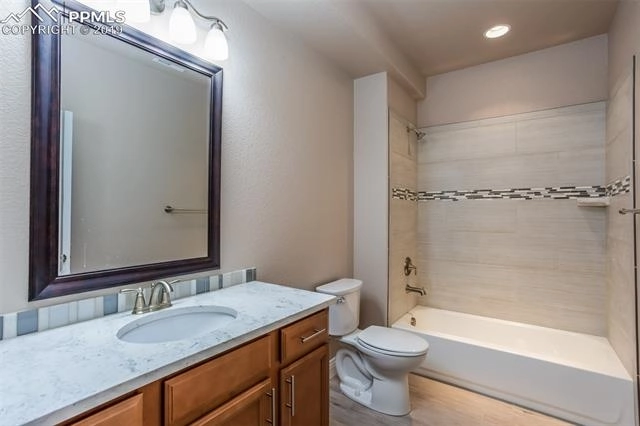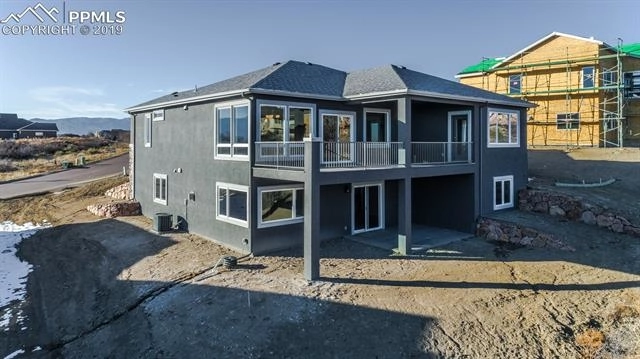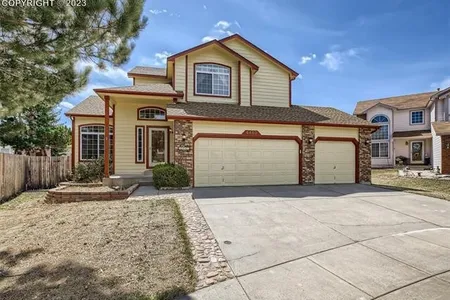



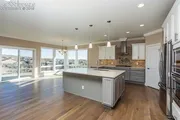





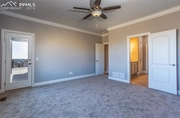




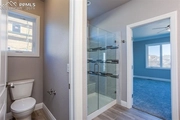

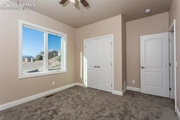


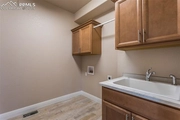













1 /
34
Map
$890,182*
●
House -
Off Market
5531 Copper Drive
Colorado Springs, CO 80918
5 Beds
4 Baths
3320 Sqft
$560,000 - $684,000
Reference Base Price*
43.00%
Since Apr 1, 2020
National-US
Primary Model
Sold Sep 05, 2023
$820,000
Seller
$500,000
by Rocket Mortgage Llc
Mortgage Due Oct 01, 2053
Sold Mar 16, 2020
$622,500
Buyer
$601,132
by Guardian Mortgage Co Inc
Mortgage Due Apr 01, 2050
About This Property
With a complementary mix of stone, wood and stucco exterior, this
5-bed, 4-bath home radiates Colorado charm. The open floor plan on
the main level effortlessly blends kitchen, dining and living room,
and guests will surely be drawn to the huge windows and composite
deck offering sweeping views of the city. The kitchen features a
large island with quartz countertops, top of the line appliances
and a gorgeous vent hood and custom backsplash by the gas cooktop.
Office (or additional bedroom) and master suite with attached
5-piece bath are on the main floor to keep you from navigating
stairs if you don't want to! The walk-out basement has high
ceilings and tons of light. A large living area is accented by a
second gas fireplace, and two bedrooms on this level along with two
full bathrooms. Landscaping will be completed as soon as weather
permits
The manager has listed the unit size as 3320 square feet.
The manager has listed the unit size as 3320 square feet.
Unit Size
3,320Ft²
Days on Market
-
Land Size
0.32 acres
Price per sqft
$188
Property Type
House
Property Taxes
$919
HOA Dues
-
Year Built
2017
Price History
| Date / Event | Date | Event | Price |
|---|---|---|---|
| Sep 5, 2023 | Sold to Christina Cunningham, Rober... | $820,000 | |
| Sold to Christina Cunningham, Rober... | |||
| Mar 10, 2020 | No longer available | - | |
| No longer available | |||
| Nov 1, 2019 | Listed | $622,500 | |
| Listed | |||
| Sep 27, 2019 | No longer available | - | |
| No longer available | |||
| Sep 17, 2019 | Price Increased |
$595,000
↑ $5K
(0.9%)
|
|
| Price Increased | |||
Show More

Property Highlights
Fireplace
Air Conditioning
Garage
Building Info
Overview
Building
Neighborhood
Zoning
Geography
Comparables
Unit
Status
Status
Type
Beds
Baths
ft²
Price/ft²
Price/ft²
Asking Price
Listed On
Listed On
Closing Price
Sold On
Sold On
HOA + Taxes
Active
House
4
Beds
3
Baths
3,312 ft²
$196/ft²
$650,000
Mar 4, 2023
-
$191/mo
Active
House
2
Beds
2
Baths
3,618 ft²
$174/ft²
$630,000
Mar 4, 2023
-
$189/mo
Active
House
3
Beds
3
Baths
3,976 ft²
$161/ft²
$640,000
Mar 4, 2023
-
$197/mo
About Powers
Similar Homes for Sale
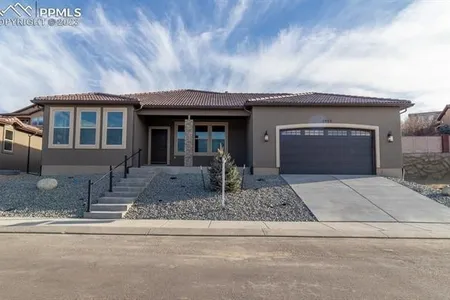
$640,000
- 3 Beds
- 3 Baths
- 3,976 ft²
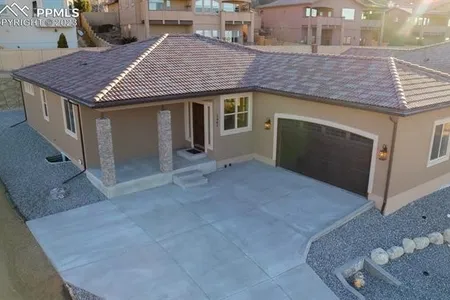
$630,000
- 2 Beds
- 2 Baths
- 3,618 ft²
Nearby Rentals

$2,500 /mo
- 4 Beds
- 3 Baths
- 2,826 ft²

$2,495 /mo
- 2 Beds
- 2.5 Baths
- 1,591 ft²


