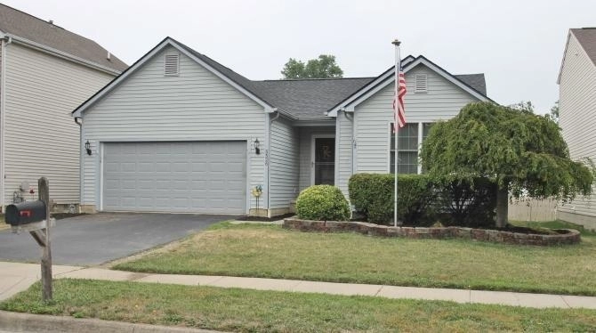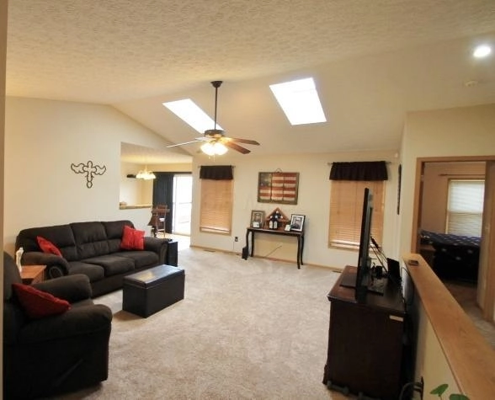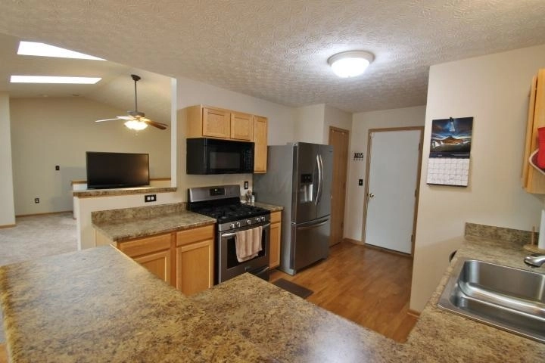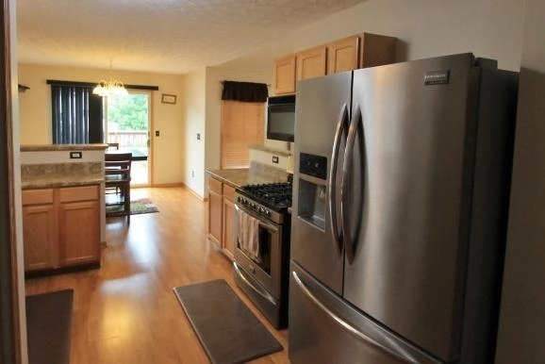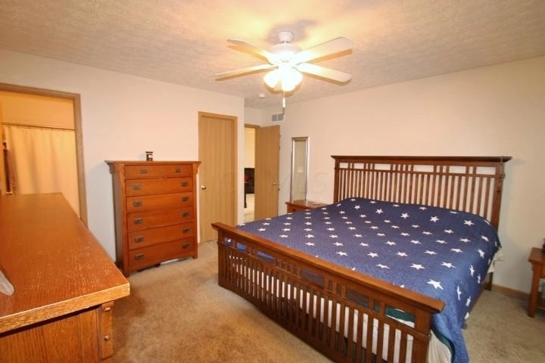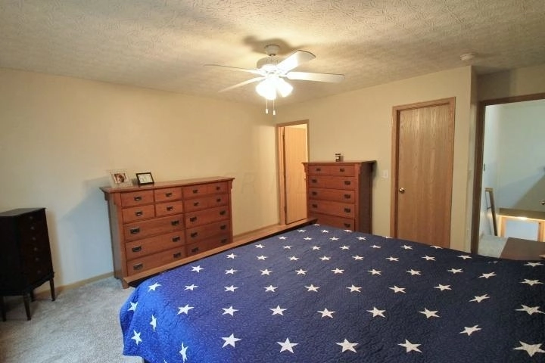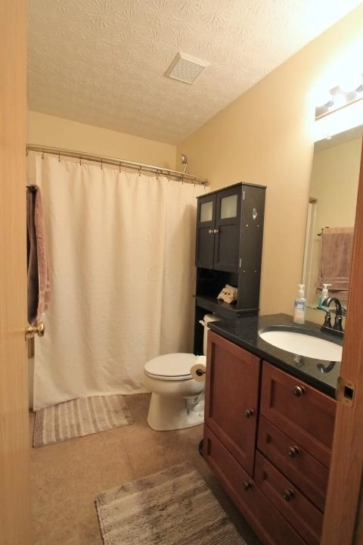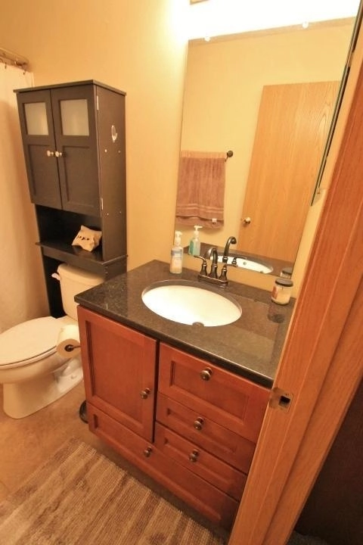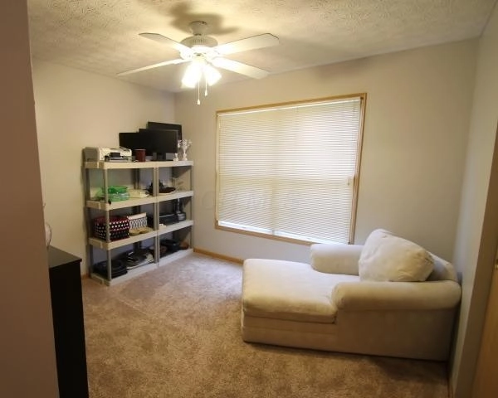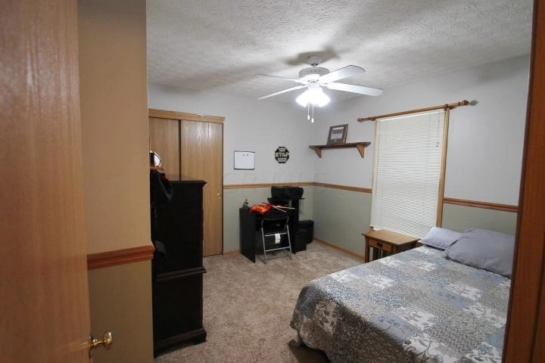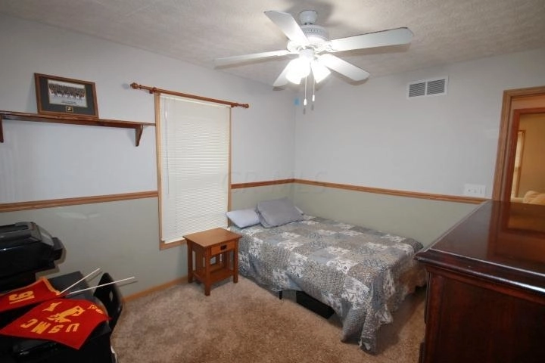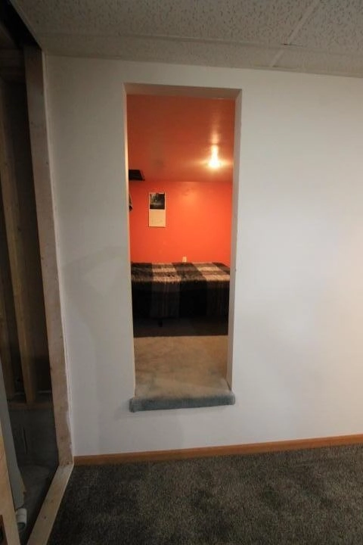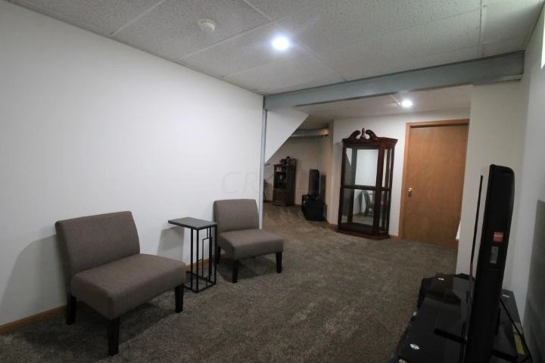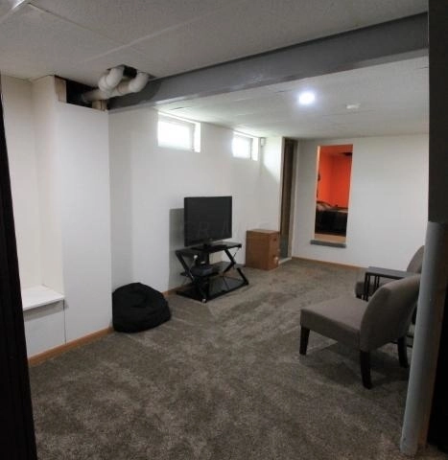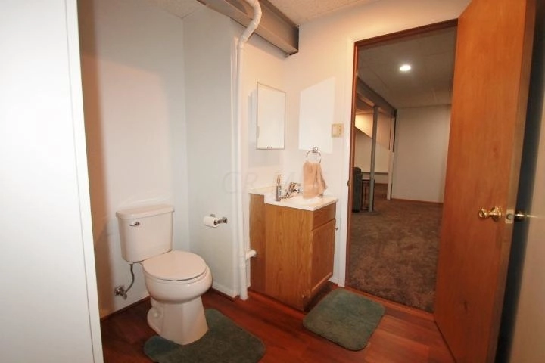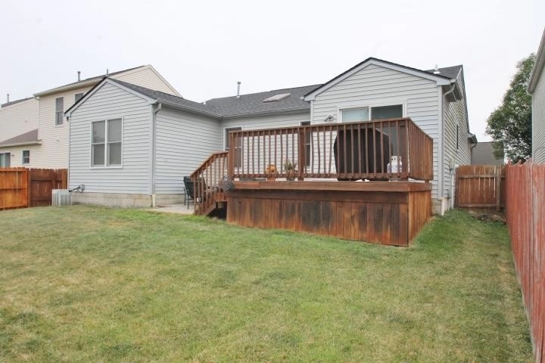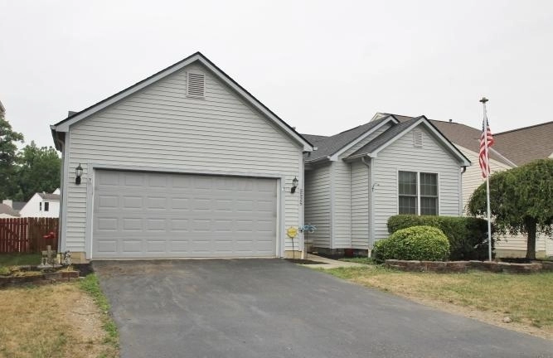


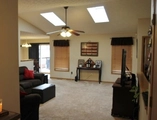

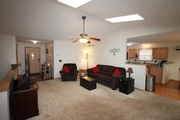






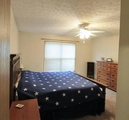







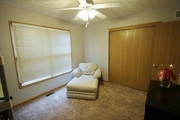






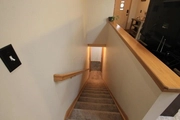







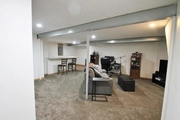
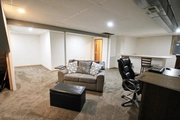



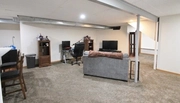
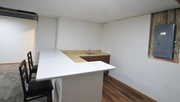



1 /
45
Map
$247,487*
●
House -
Off Market
5526 Cedardale Drive
Westerville, OH 43081
3 Beds
3 Baths,
1
Half Bath
2392 Sqft
$198,000 - $240,000
Reference Base Price*
12.55%
Since Nov 1, 2021
National-US
Primary Model
Sold Sep 02, 2020
$240,000
Seller
$207,000
by Ntfn Inc
Mortgage Due Sep 01, 2050
Sold Dec 21, 2010
$140,000
Buyer
Seller
$140,000
by Va Mortgage Center.com
Mortgage Due Jan 01, 2041
About This Property
Highest and best due by Sunday 8/2 5pm leave open until Sunday 8/2
8pm. This well maintained 1 story home in Westerville schools with
Columbus taxes. When entering the home you will be greeted with a
large foyer which flows into the great room with cathedral ceilings
and skylights. The kitchen has lots of cabinets, counter tops and
breakfast bar as well as a pantry. The spacious master suites has a
private bath and walk in closet. The secondary bedrooms are large
with great closet space The newly finished lower level has multiple
rooms with wet bar and half bath. One of the crawl space areas was
turned into a finished room. The 2nd crawl is great for storage.
Enjoy your favorite beverage on your deck or the patio in your
fenced backyard. New roof installed in July 2020. Carpeting
2018.
The manager has listed the unit size as 2392 square feet.
The manager has listed the unit size as 2392 square feet.
Unit Size
2,392Ft²
Days on Market
-
Land Size
0.12 acres
Price per sqft
$92
Property Type
House
Property Taxes
$3,404
HOA Dues
$15
Year Built
2001
Price History
| Date / Event | Date | Event | Price |
|---|---|---|---|
| Oct 6, 2021 | No longer available | - | |
| No longer available | |||
| Sep 2, 2020 | Sold to Brittany A Wooden, Justin W... | $240,000 | |
| Sold to Brittany A Wooden, Justin W... | |||
| Aug 3, 2020 | In contract | - | |
| In contract | |||
| Jul 31, 2020 | Listed | $219,900 | |
| Listed | |||
Property Highlights
Air Conditioning
Garage
Parking Available
Building Info
Overview
Building
Neighborhood
Geography
Comparables
Unit
Status
Status
Type
Beds
Baths
ft²
Price/ft²
Price/ft²
Asking Price
Listed On
Listed On
Closing Price
Sold On
Sold On
HOA + Taxes
In Contract
House
3
Beds
1
Bath
936 ft²
$240/ft²
$225,000
May 5, 2023
-
$288/mo
Active
Condo
2
Beds
1.5
Baths
1,304 ft²
$138/ft²
$179,900
May 5, 2023
-
$467/mo
About Northern Woods
Similar Homes for Sale
Nearby Rentals

$1,350 /mo
- 2 Beds
- 1.5 Baths
- 896 ft²

$1,350 /mo
- 2 Beds
- 1.5 Baths
- 912 ft²


