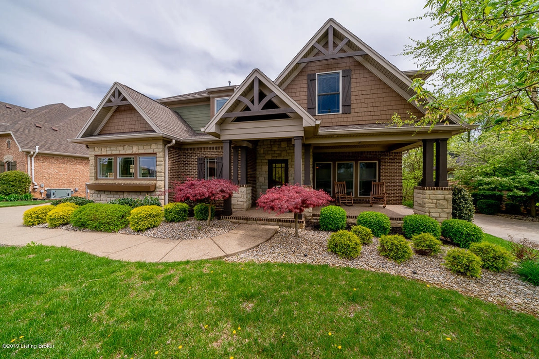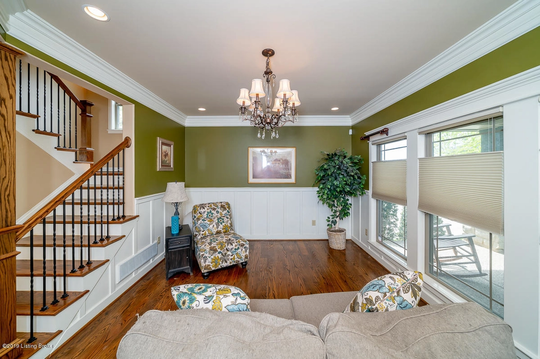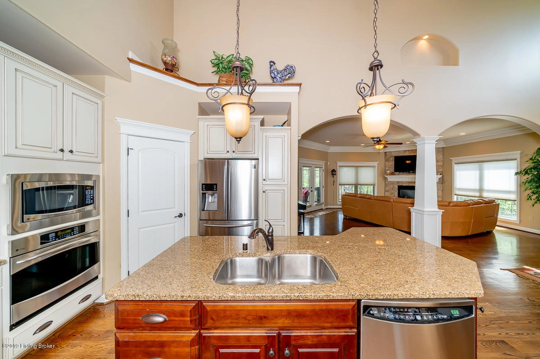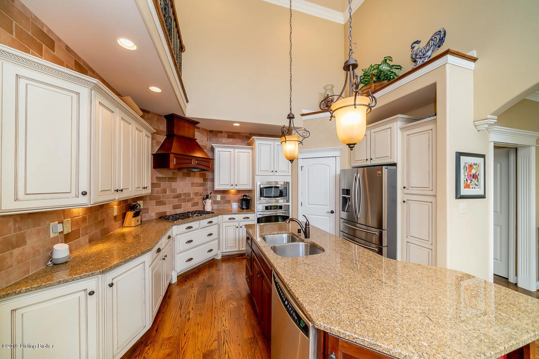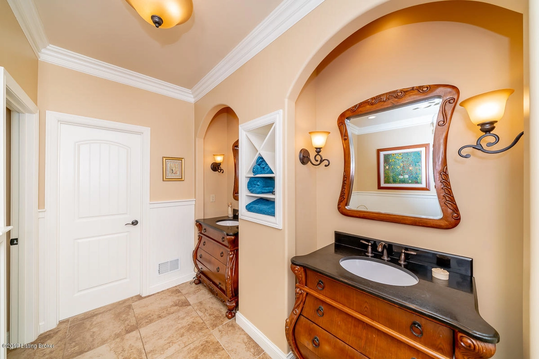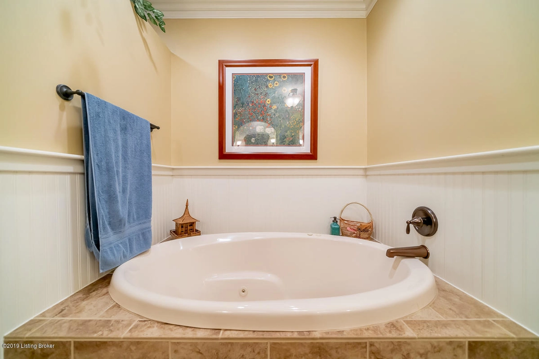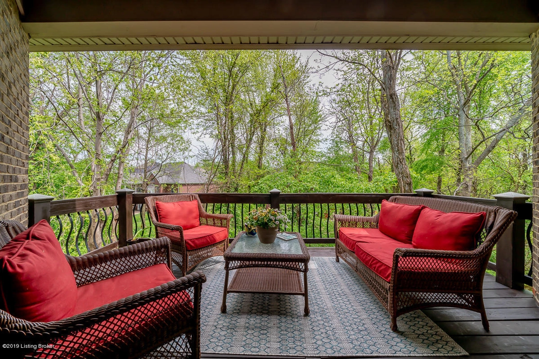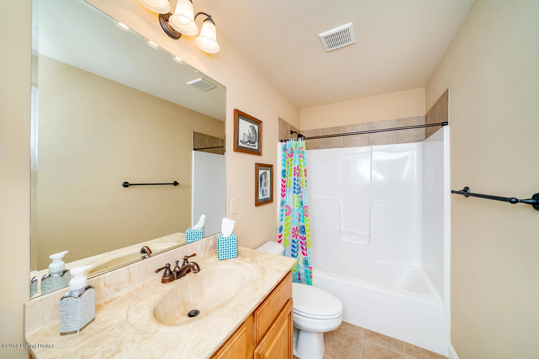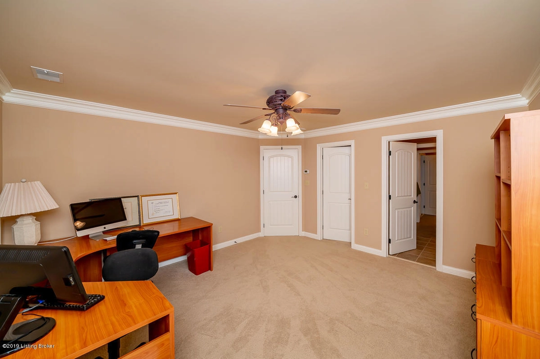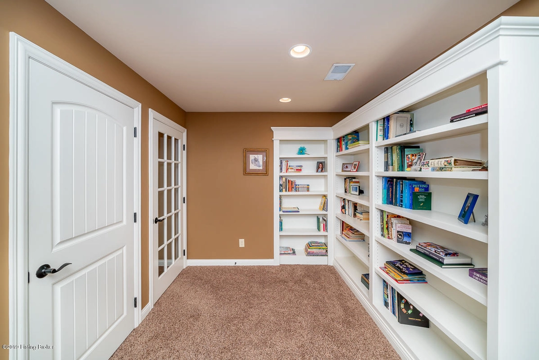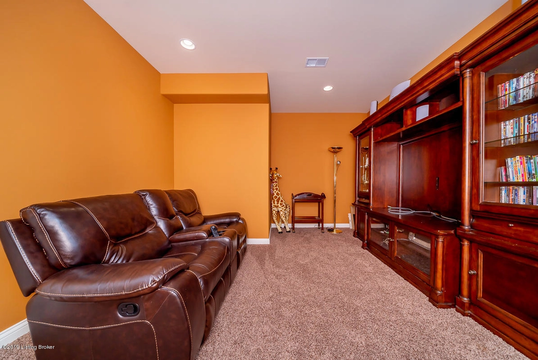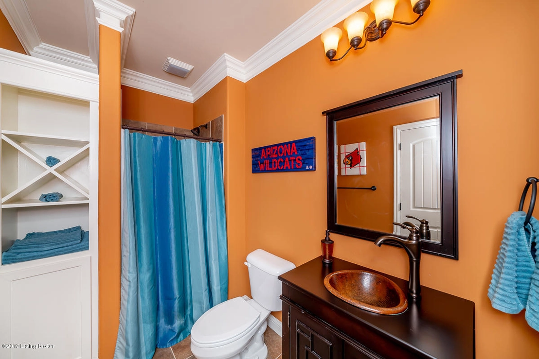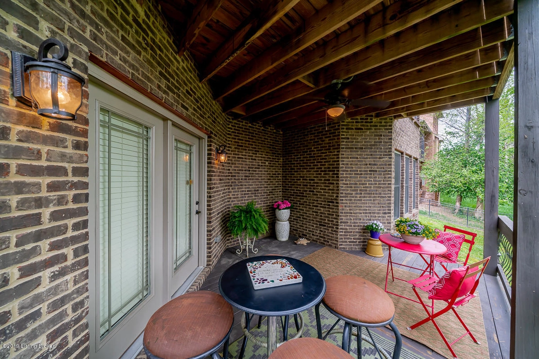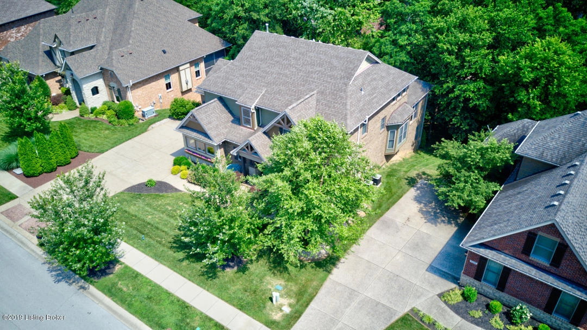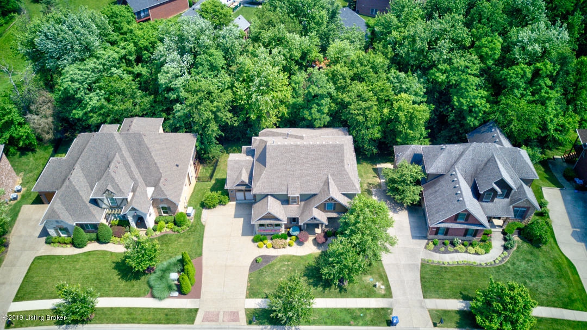

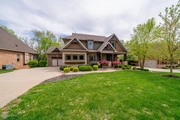











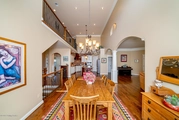





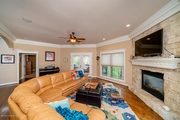


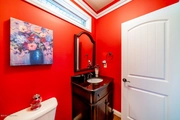
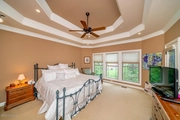

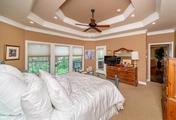
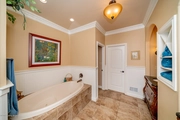




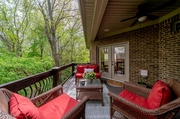

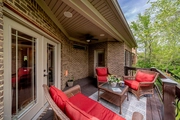










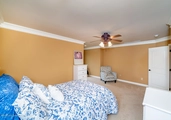

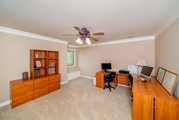



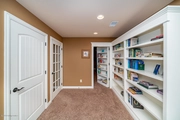


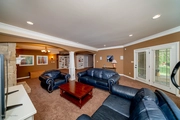
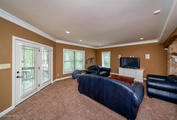
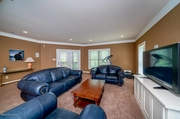
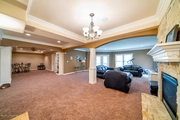

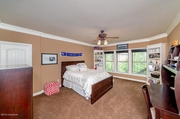



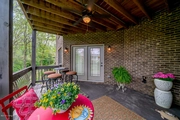
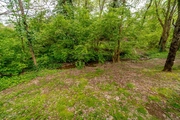
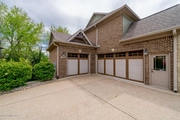





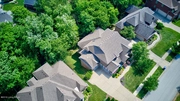
1 /
72
Map
$880,531*
●
House -
Off Market
5518 Rock Valley Way
Louisville, KY 40241
5 Beds
5 Baths,
1
Half Bath
4894 Sqft
$540,000 - $658,000
Reference Base Price*
47.00%
Since Jul 1, 2019
National-US
Primary Model
About This Property
This stunning 5 bedroom, 4.5 bathroom home found on a cul-de-sac in
The Reserve at Rock Springs is truly one of a kind architecturally.
As soon as you enter the home which boasts 4,894 square feet, you
will enjoy the natural light with an open floor concept which
includes: sitting room, formal dining room, great room with stone
fireplace and phenomenal kitchen with an island that reflects
beautiful granite counter tops and tile backsplash continuing to
the ceiling, with top of the line stainless steel appliances.
Neutral wall colors throughout the entire house with a 1st-floor
master suite with master bath and private back deck that offers a
tranquil setting to relax and enjoy the serenity of the Reserve;
this same private deck can be accessed from the great room perfect
for entertaining. Continuing on the first floor is a half bath,
dedicated laundry room, and a 3 car garage. Upstairs has an open
loft area overlooking the foyer and kitchen, 3 generous bedrooms
with walk-in closets and a further 2 full baths complete the 2nd
floor. The finished basement has a stone fireplace, a family room,
an additional bedroom with a full bath and walk-in closet. At the
bottom of the stairway is a secret doorway through a bookcase which
offers a Tv room and storage area. A second deck off the basement
family room offers more entertaining space or just enjoy a serene
moment on this secluded deck. This completes the tour of this epic
ENERGY STAR certified brick & stone home built on a wooded lot. The
home is only a short drive away from the Paddock Shopping Center,
which features some of Louisville's most upscale dining and
shopping, and is conveniently located near expressways. Call today
for your private showing.
The manager has listed the unit size as 4894 square feet.
The manager has listed the unit size as 4894 square feet.
Unit Size
4,894Ft²
Days on Market
-
Land Size
0.24 acres
Price per sqft
$122
Property Type
House
Property Taxes
-
HOA Dues
-
Year Built
2009
Price History
| Date / Event | Date | Event | Price |
|---|---|---|---|
| Jul 15, 2019 | Sold to Derek Wigginton, Kami Wiggi... | $590,000 | |
| Sold to Derek Wigginton, Kami Wiggi... | |||
| Jun 9, 2019 | No longer available | - | |
| No longer available | |||
| Jun 5, 2019 | Listed | $599,000 | |
| Listed | |||
Property Highlights
Fireplace
Air Conditioning
Garage
Building Info
Overview
Building
Neighborhood
Geography
Comparables
Unit
Status
Status
Type
Beds
Baths
ft²
Price/ft²
Price/ft²
Asking Price
Listed On
Listed On
Closing Price
Sold On
Sold On
HOA + Taxes



