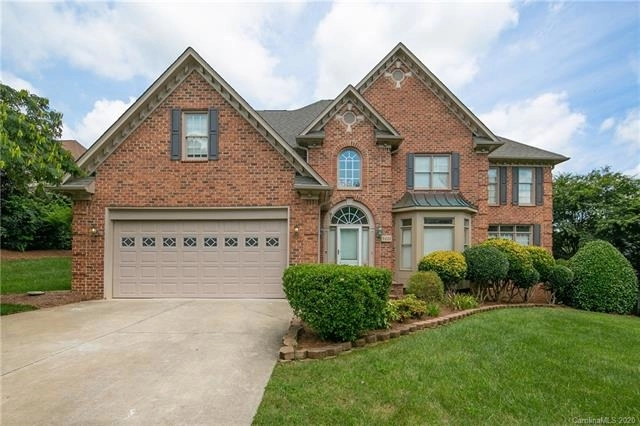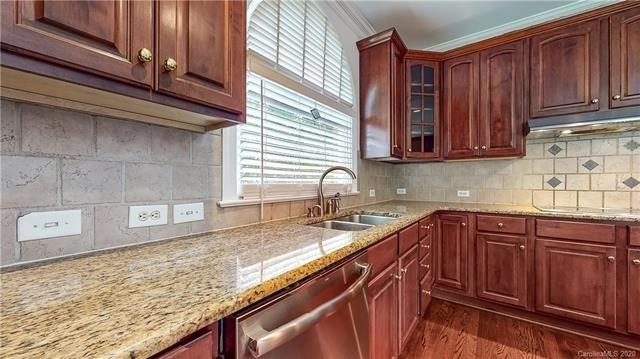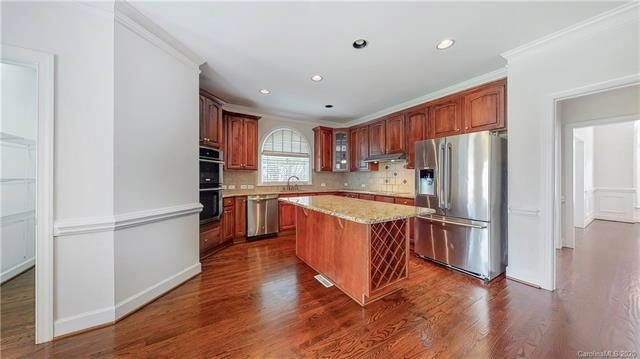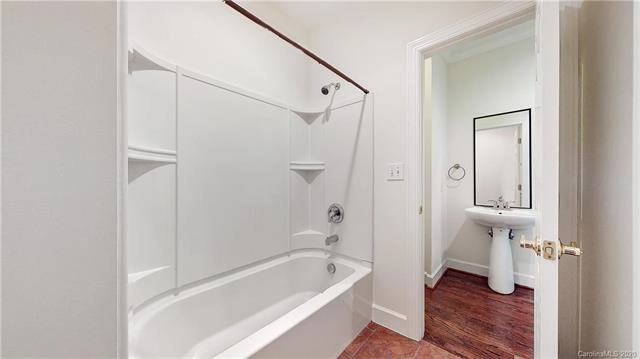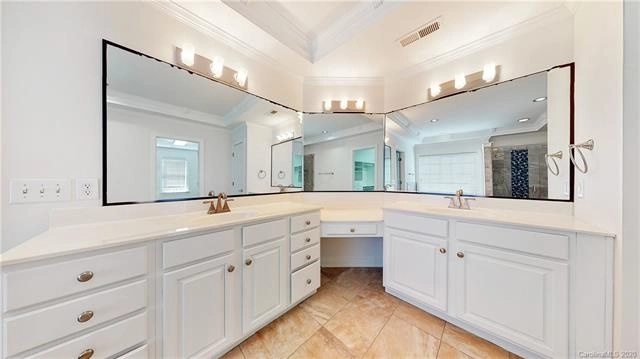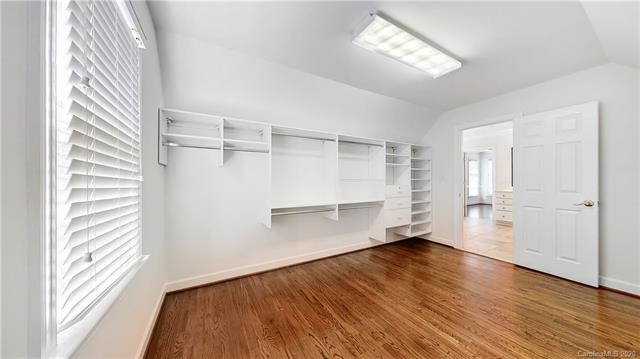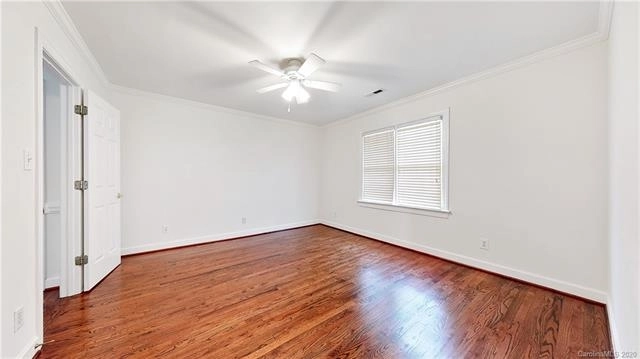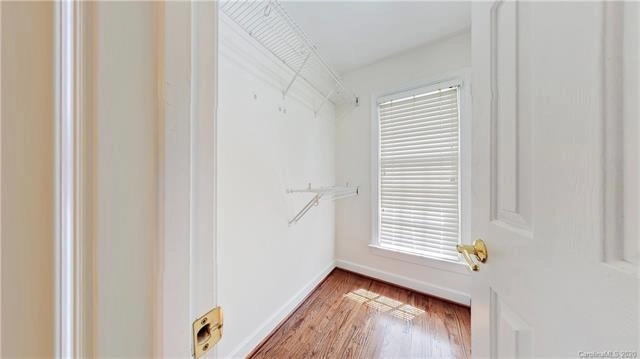

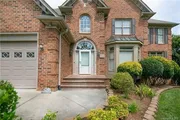
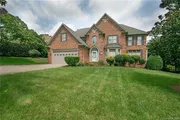
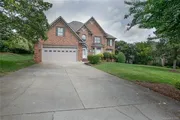
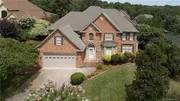

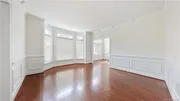

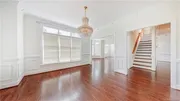

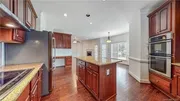


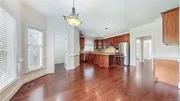


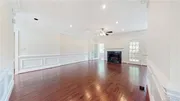

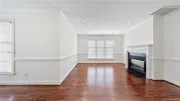

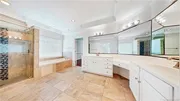
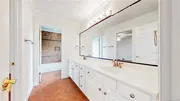



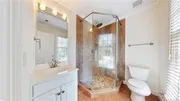
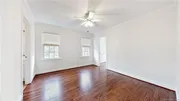




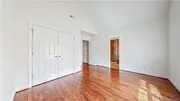


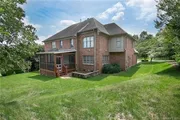

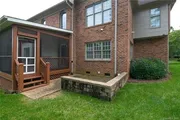
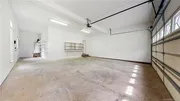
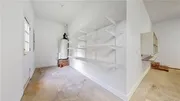
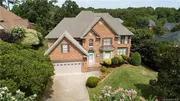

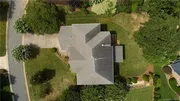
1 /
43
Map
$793,838*
●
House -
Off Market
5422 Stallworth Drive
Charlotte, NC 28226
5 Beds
4 Baths
4000 Sqft
$594,000 - $724,000
Reference Base Price*
20.30%
Since Nov 1, 2021
NC-Charlotte
Primary Model
Sold Oct 16, 2020
$625,000
$500,000
by Quicken Loans Llc
Mortgage Due Nov 01, 2050
Sold Jun 11, 2010
$431,500
Seller
$345,200
by Wells Fargo Bank Na
Mortgage Due Jul 01, 2040
About This Property
You do not want to miss this stunning full brick home in one of
Charlotte's most coveted neighborhoods! This bright and beautiful
home is entirely freshly painted with a great open floor plan,
wainscoting, stunning refinished hardwood flooring throughout the
entire first and upper floors! Enjoy the gourmet chef's kitchen
with stainless steel appliances, granite counter tops and butler's
pantry. Large breakfast area with spacious great room with
fireplace. Gorgeous over-sized owner's suite with sitting
area, 2nd fireplace, expansive walk-in closets, and en-suite bath
with dual vanities and beautifully tiled shower. Upstairs
features 2 full sized bathrooms with ceramic tile and garden tubs.
3 additional bedrooms with walk-in closets and large bonus room
make this home perfect for everyone! Sit out on the spacious
screened-in porch and entertain on the paver patio. Do not
miss this beautiful home with great schools (zoned for Myers Park
High) near Pineville, Ballantyne, and SouthPark.
The manager has listed the unit size as 4000 square feet.
The manager has listed the unit size as 4000 square feet.
Unit Size
4,000Ft²
Days on Market
-
Land Size
0.33 acres
Price per sqft
$165
Property Type
House
Property Taxes
-
HOA Dues
$23
Year Built
1996
Price History
| Date / Event | Date | Event | Price |
|---|---|---|---|
| Oct 6, 2021 | No longer available | - | |
| No longer available | |||
| Oct 16, 2020 | Sold to Alexander O Magno, Shelly M... | $625,000 | |
| Sold to Alexander O Magno, Shelly M... | |||
| Sep 4, 2020 | In contract | - | |
| In contract | |||
| Aug 27, 2020 | Listed | $659,900 | |
| Listed | |||
Property Highlights
Fireplace
Air Conditioning
Garage
Building Info
Overview
Building
Neighborhood
Zoning
Geography
Comparables
Unit
Status
Status
Type
Beds
Baths
ft²
Price/ft²
Price/ft²
Asking Price
Listed On
Listed On
Closing Price
Sold On
Sold On
HOA + Taxes
In Contract
House
4
Beds
2.5
Baths
2,287 ft²
$275/ft²
$630,000
Aug 28, 2023
-
$145/mo
In Contract
Townhouse
3
Beds
2.5
Baths
3,083 ft²
$211/ft²
$649,000
Jul 13, 2023
-
$375/mo
Active
Townhouse
3
Beds
3
Baths
3,118 ft²
$200/ft²
$624,999
Sep 7, 2023
-
$375/mo


