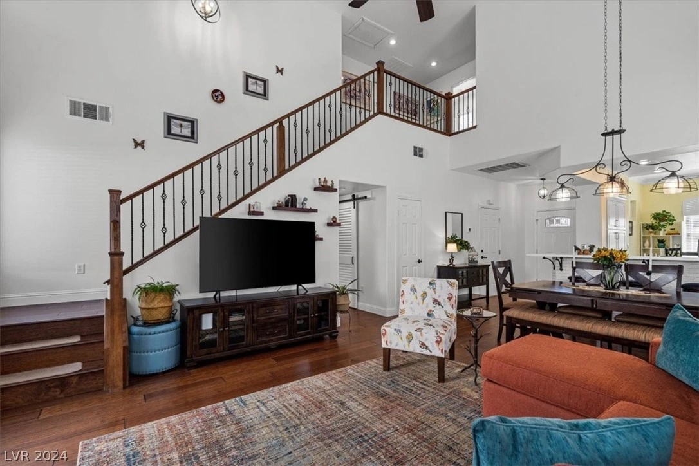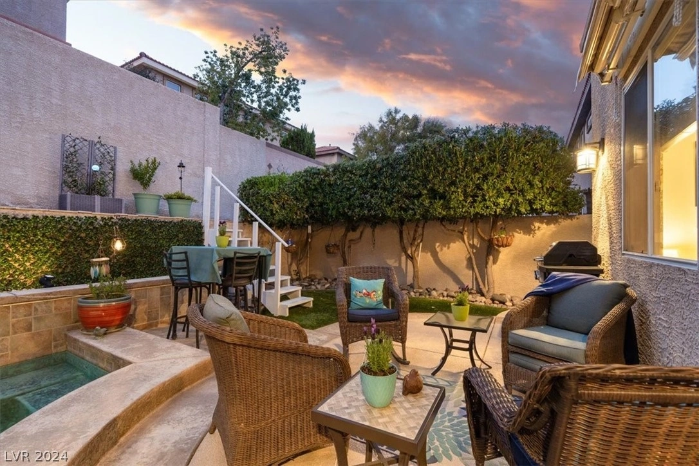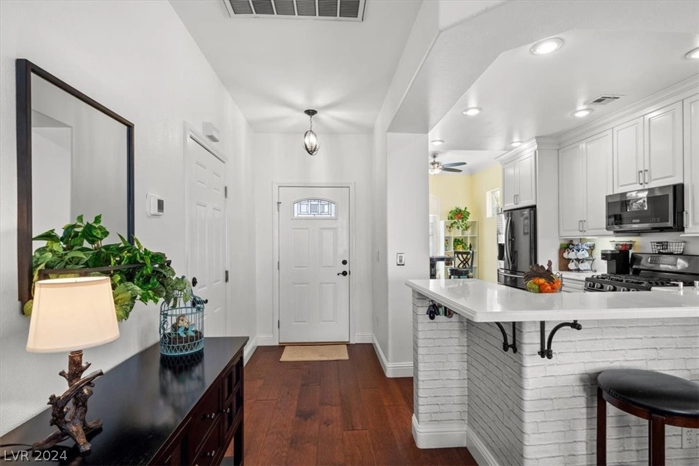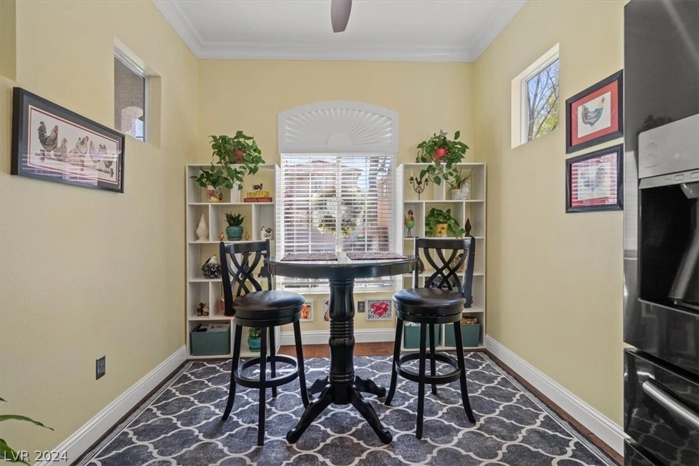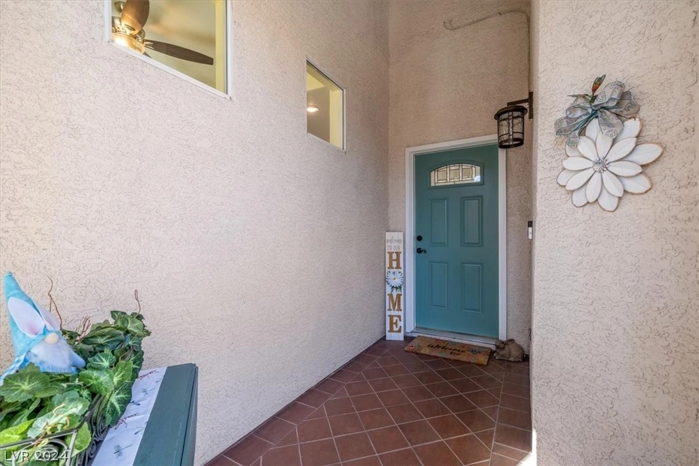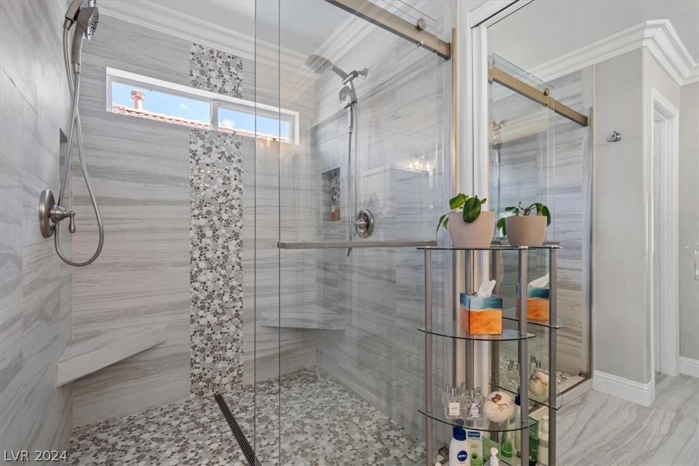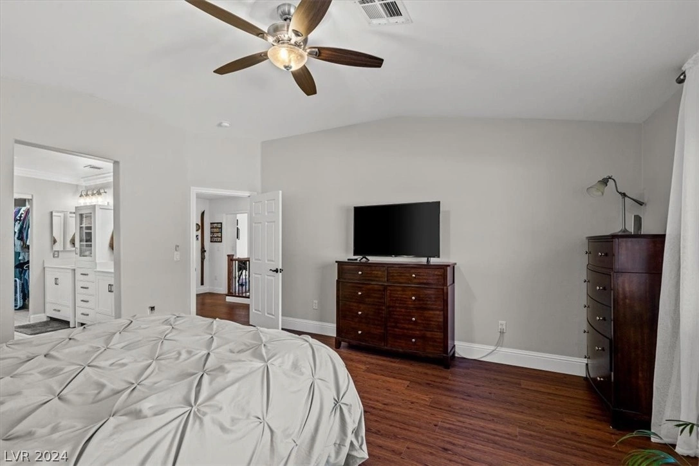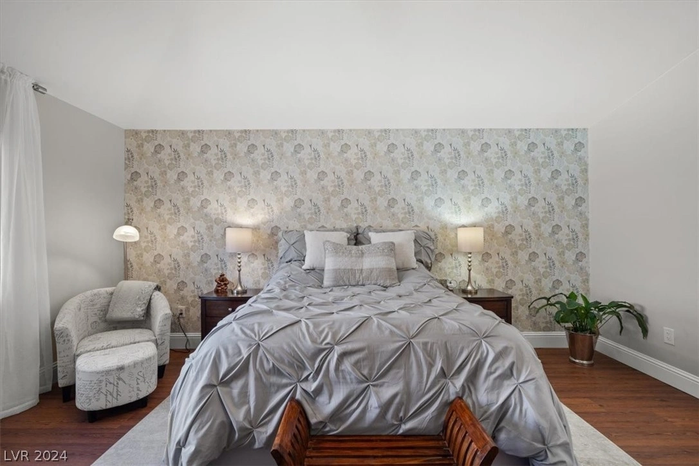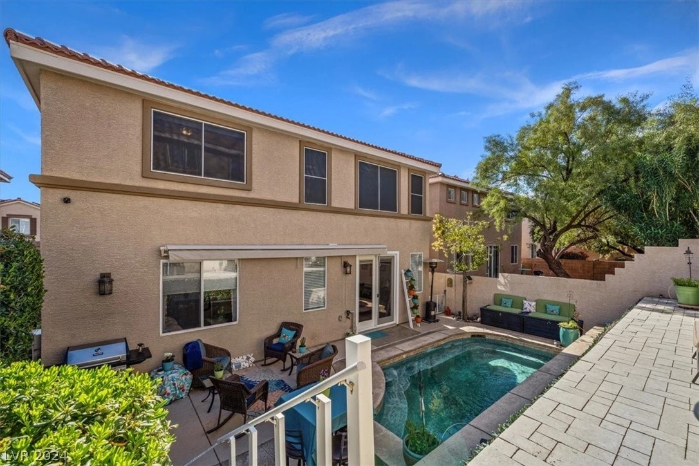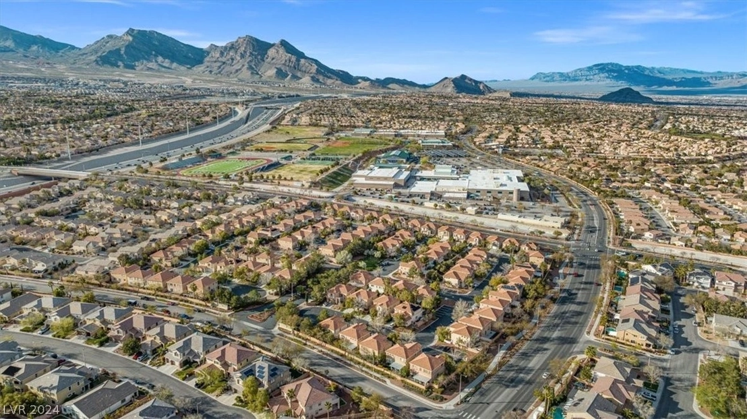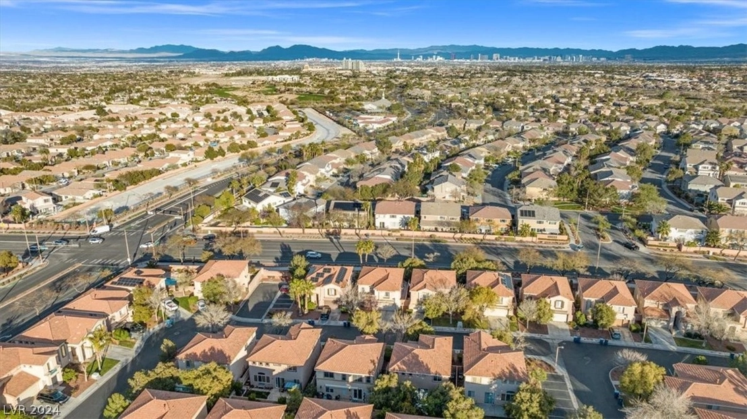




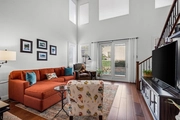






















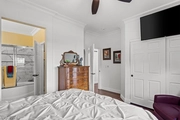


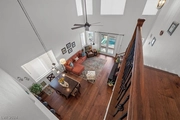




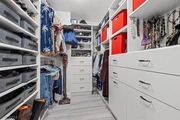













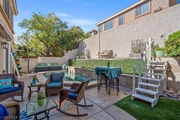

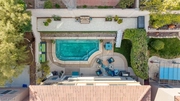












1 /
65
Video
Map
$590,000
●
House -
In Contract
541 Sierra Morena Street
Las Vegas, NV 89144
3 Beds
3 Baths
$3,231
Estimated Monthly
$130
HOA / Fees
4.41%
Cap Rate
About This Property
Enjoy captivating desert sunsets while decompressing in the
resort-style pool. Relax & entertain in the backyard oasis. Luxury
Summerlin living is here in this upgraded modern masterpiece.
Inside fall in love with the hickory wood flooring, cathedral
ceilings, & warm natural light. The gourmet kitchen boasts an
extended breakfast bar with gorgeous countertops, 12ft maple
cabinets with hardware, self-closing drawers, & black stainless
steel appliances. A stunning oak staircase with iron spindles takes
you upstairs to the spacious master retreat with a redesigned
spa-like bath that offers new vanities, a custom walk-in closet,
porcelain tile flooring & porcelain tile around the dual head
shower. Sizable secondary bedrooms plus all bathrooms/showers are
remodeled. There's an added deck in the backyard, a retractable
awning, & a dog run. Brand new A/C units. Situated in a gated
community you can walk to Red Rock Casino, Downtown Summerlin,
restaurants, shopping, parks, schools, & much more
Unit Size
-
Days on Market
-
Land Size
0.09 acres
Price per sqft
-
Property Type
House
Property Taxes
$204
HOA Dues
$130
Year Built
2001
Listed By

Last updated: 8 days ago (GLVAR #2565883)
Price History
| Date / Event | Date | Event | Price |
|---|---|---|---|
| Apr 17, 2024 | In contract | - | |
| In contract | |||
| Apr 6, 2024 | Relisted | $590,000 | |
| Relisted | |||
| Mar 27, 2024 | In contract | - | |
| In contract | |||
| Mar 21, 2024 | Listed by Urban Nest Realty, LLC | $590,000 | |
| Listed by Urban Nest Realty, LLC | |||
|
|
|||
|
Enjoy captivating desert sunsets while decompressing in the
resort-style pool. Relax & entertain in the backyard oasis. Luxury
Summerlin living is here in this upgraded modern masterpiece.
Inside fall in love with the hickory wood flooring, cathedral
ceilings, & warm natural light. The gourmet kitchen boasts an
extended breakfast bar with gorgeous countertops, 12ft maple
cabinets with hardware, self-closing drawers, & black stainless
steel appliances. A stunning oak staircase…
|
|||
| Nov 4, 2018 | No longer available | - | |
| No longer available | |||
Show More

Property Highlights
Garage
Air Conditioning
Parking Details
Has Garage
Parking Features: Attached, Epoxy Flooring, Garage, Garage Door Opener, Inside Entrance, Guest
Garage Spaces: 2
Interior Details
Bedroom Information
Bedrooms: 3
Bathroom Information
Full Bathrooms: 1
Interior Information
Interior Features: Bedroomon Main Level, Ceiling Fans
Appliances: Dryer, Dishwasher, Disposal, Gas Range, Microwave, Refrigerator, Washer
Flooring Type: Hardwood, LuxuryVinylPlank, Tile
Room Information
Laundry Features: Electric Dryer Hookup, Gas Dryer Hookup, Laundry Closet, Main Level, Laundry Room
Rooms: 8
Exterior Details
Property Information
Property Condition: Resale
Year Built: 2001
Building Information
Roof: Pitched, Tile
Window Features: Blinds
Construction Materials: Block, Stucco
Outdoor Living Structures: Patio, Porch
Pool Information
Private Pool
Pool Features: Heated, In Ground, Private
Lot Information
DripIrrigationBubblers, DesertLandscaping, Landscaped, Rocks, Item14Acre
Lot Size Acres: 0.09
Lot Size Square Feet: 3920
Financial Details
Tax Annual Amount: $2,442
Utilities Details
Cooling Type: Central Air, Electric, Item2 Units
Heating Type: Central, Gas, Multiple Heating Units
Utilities: Underground Utilities
Location Details
Association Fee Includes: AssociationManagement
Association Amenities: Basketball Court, Playground, Park, Tennis Courts
Association Fee: $70
Association Fee Frequency: Monthly
Association Fee3: $60
Association Fee3 Frequency: Monthly
Building Info
Overview
Building
Neighborhood
Zoning
Geography
Comparables
Unit
Status
Status
Type
Beds
Baths
ft²
Price/ft²
Price/ft²
Asking Price
Listed On
Listed On
Closing Price
Sold On
Sold On
HOA + Taxes
House
3
Beds
3
Baths
-
$530,000
Jul 26, 2023
$530,000
Aug 31, 2023
$301/mo
House
3
Beds
3
Baths
-
$535,000
Mar 20, 2023
$535,000
Jun 23, 2023
$279/mo
House
3
Beds
2
Baths
-
$510,000
Feb 10, 2024
$510,000
Mar 13, 2024
$368/mo
House
3
Beds
3
Baths
-
$529,000
Jun 2, 2023
$529,000
Jul 17, 2023
$324/mo
About Summerlin
Similar Homes for Sale
Nearby Rentals

$2,500 /mo
- 5 Beds
- 3 Baths
- 2,430 ft²

$2,750 /mo
- 4 Beds
- 3 Baths
- 2,522 ft²



