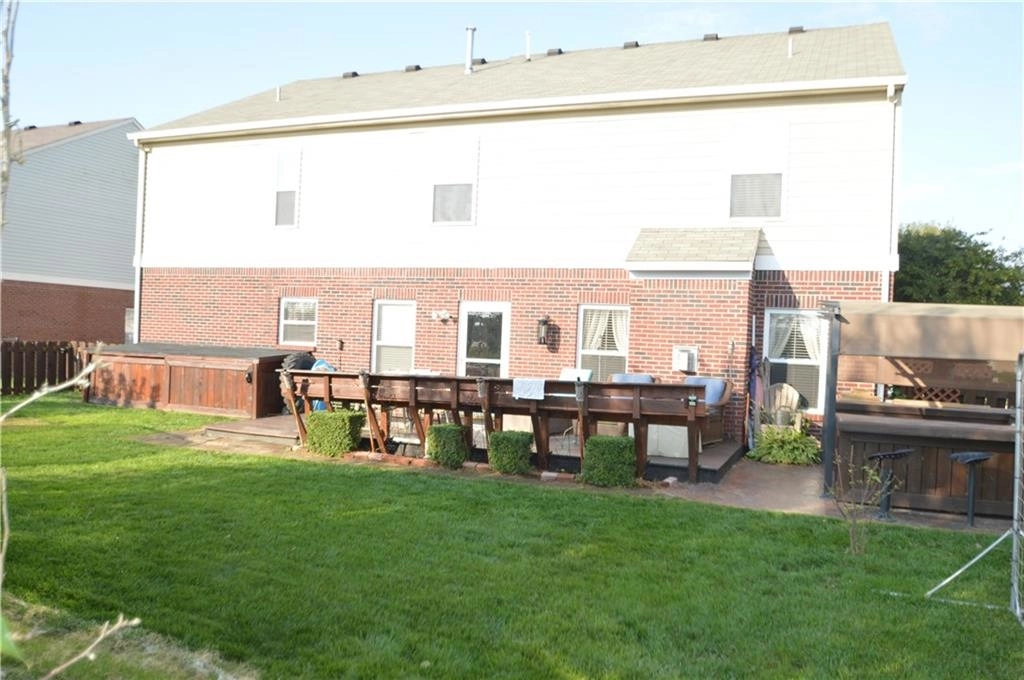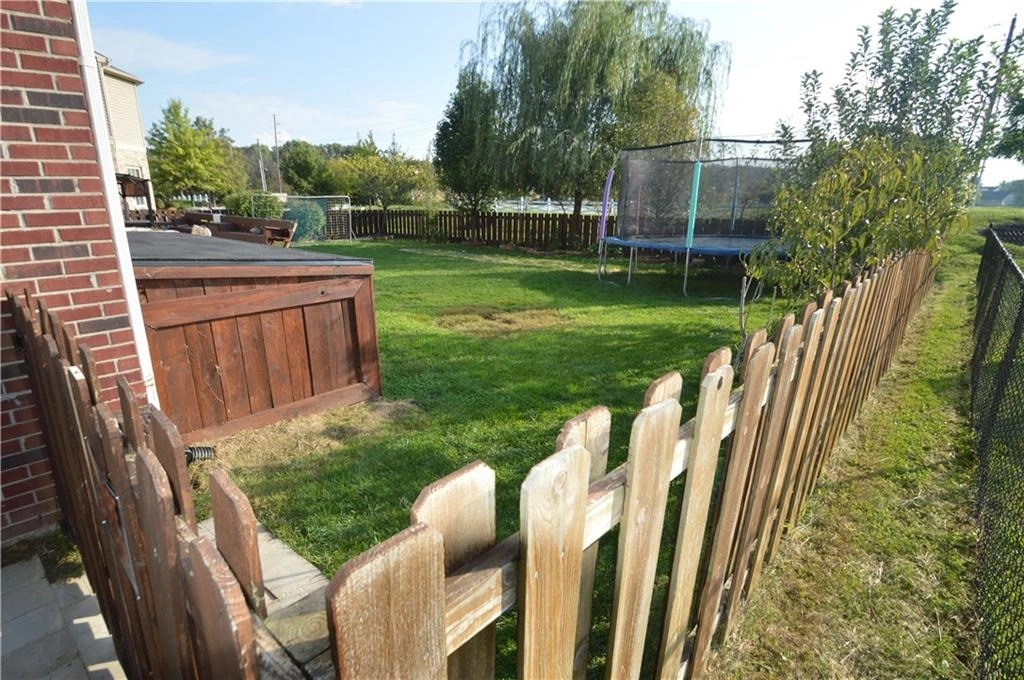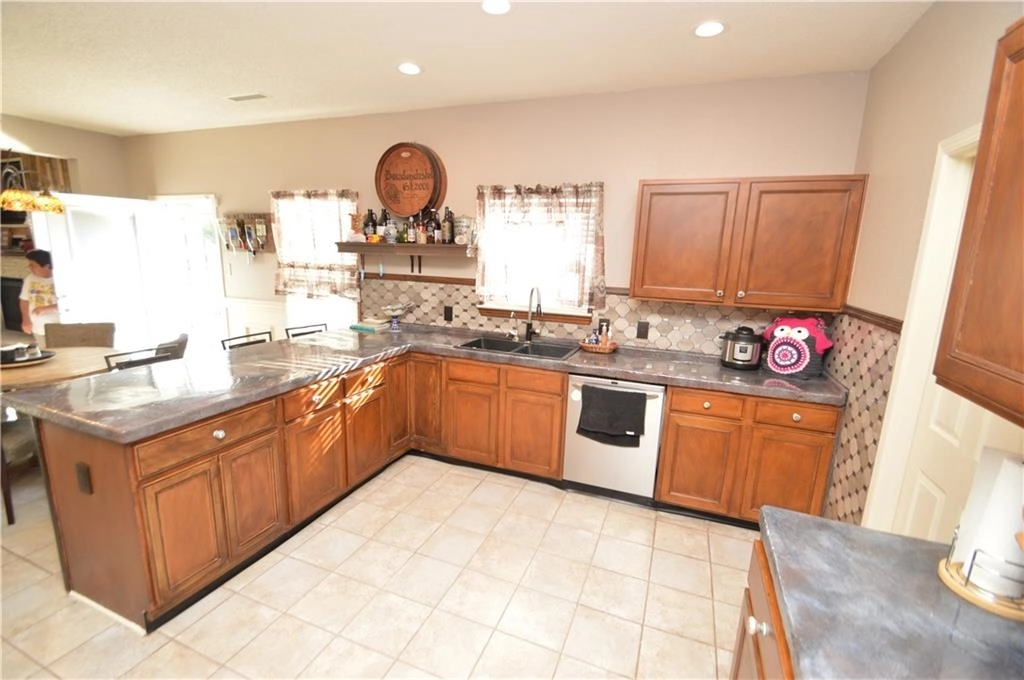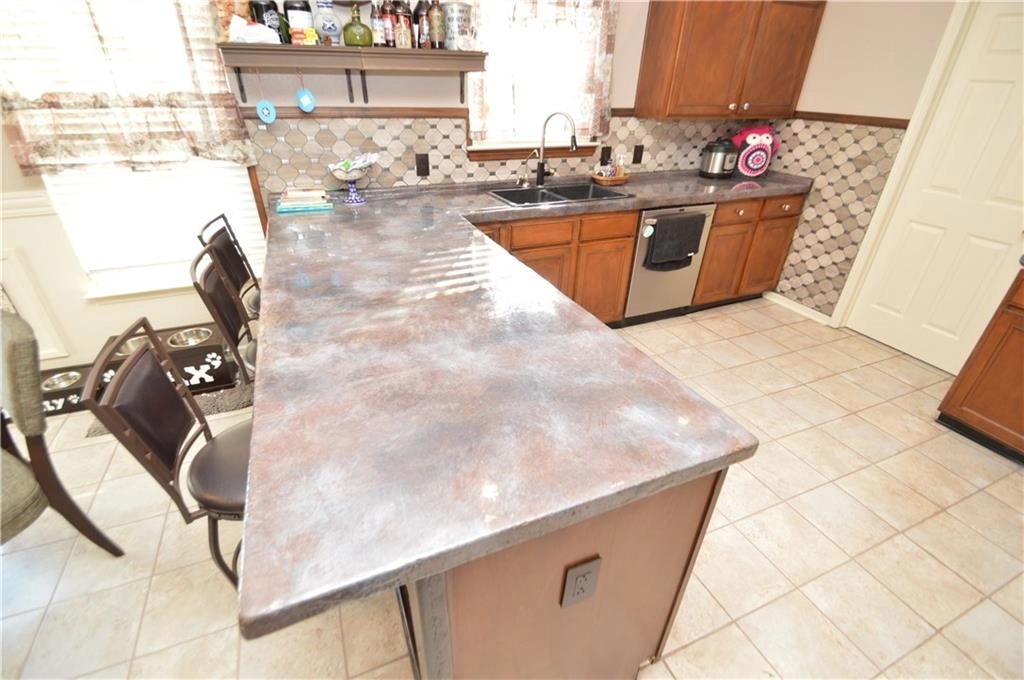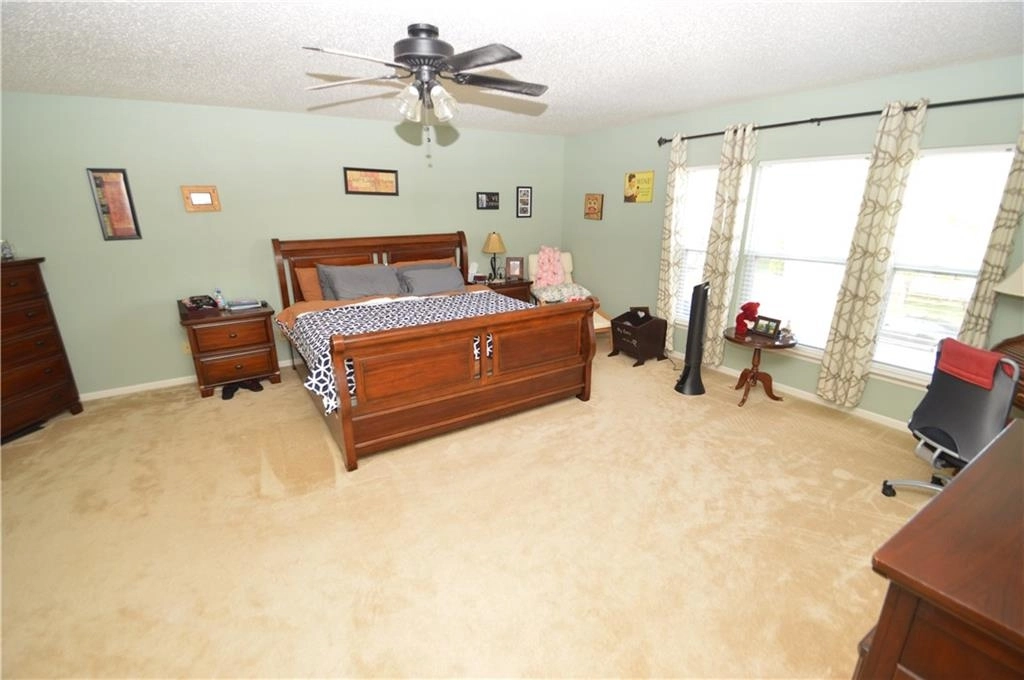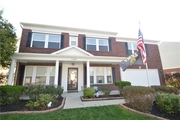


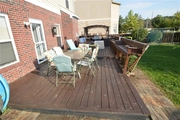











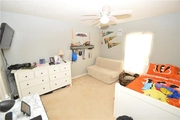







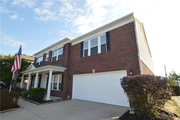




1 /
28
Map
$303,385*
●
House -
Off Market
5409 Grassy Bank Drive
Indianapolis, IN 46237
4 Beds
3 Baths,
1
Half Bath
3252 Sqft
$180,000 - $218,000
Reference Base Price*
51.77%
Since Dec 1, 2018
National-US
Primary Model
Sold Nov 14, 2018
$202,500
Buyer
$162,000
by Caliber Home Loans Inc
Mortgage Due Dec 01, 2048
Sold Dec 09, 2015
$169,800
$173,492
by Waterstone Mortgage Corp
Mortgage Due Jan 01, 2046
About This Property
AGGRESSIVELY PRICED TO SELL QUICKLY!! Huge 2 story home with
full brick facade and brick wrap offering 4BR's and 2.5BA's plus a
loft. Lots of custom touches inside and out. Great Room
offers gas fireplace w/blower, stone stack front, TV niche and a
really cool pallet board focal wall! All bedrooms have
walk-in closets. Main lever has 9' ceilings with open concept.
Outside you will find custom storage cabinets, a 24x12 deck
and a unique bar area perfect for entertaining with built-in
stools. Backyard is also fenced in. Kitchen has custom
concrete countertops, stainless appliances, breakfast bar top, Tile
backsplash, pantry closet and recessed can lighting. This is a must
see home!
The manager has listed the unit size as 3252 square feet.
The manager has listed the unit size as 3252 square feet.
Unit Size
3,252Ft²
Days on Market
-
Land Size
0.18 acres
Price per sqft
$61
Property Type
House
Property Taxes
$324
HOA Dues
-
Year Built
2004
Price History
| Date / Event | Date | Event | Price |
|---|---|---|---|
| Nov 14, 2018 | Sold to Manpreet Kaur | $202,500 | |
| Sold to Manpreet Kaur | |||
| Nov 10, 2018 | No longer available | - | |
| No longer available | |||
| Oct 7, 2018 | Listed | $199,900 | |
| Listed | |||
Property Highlights
Air Conditioning
Fireplace



