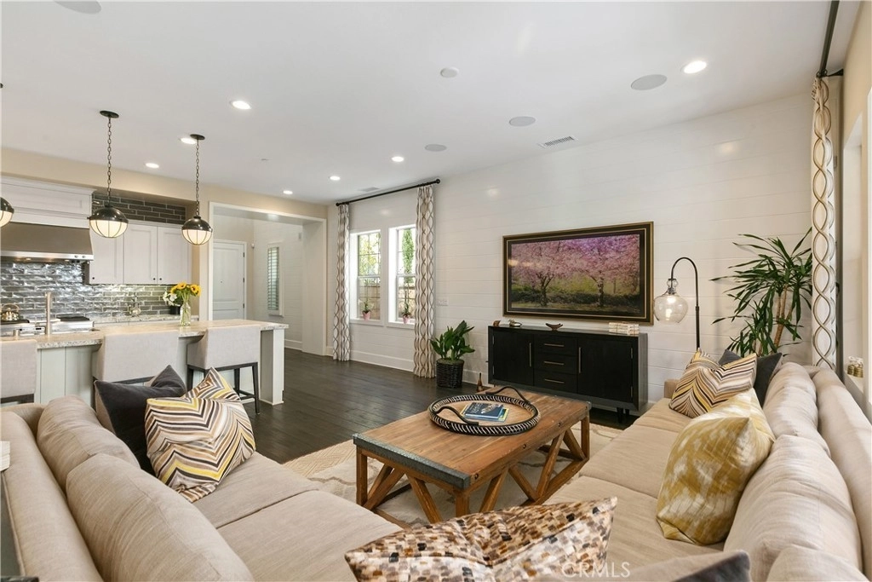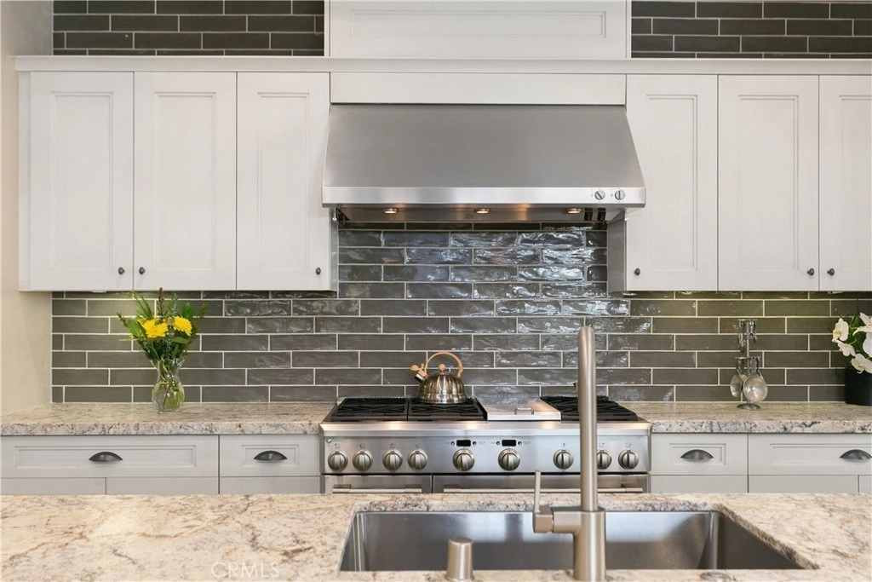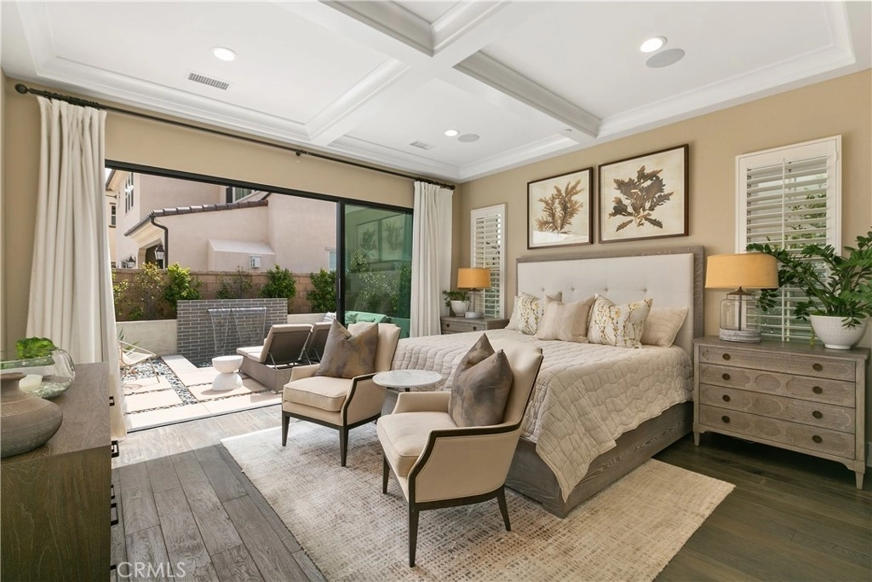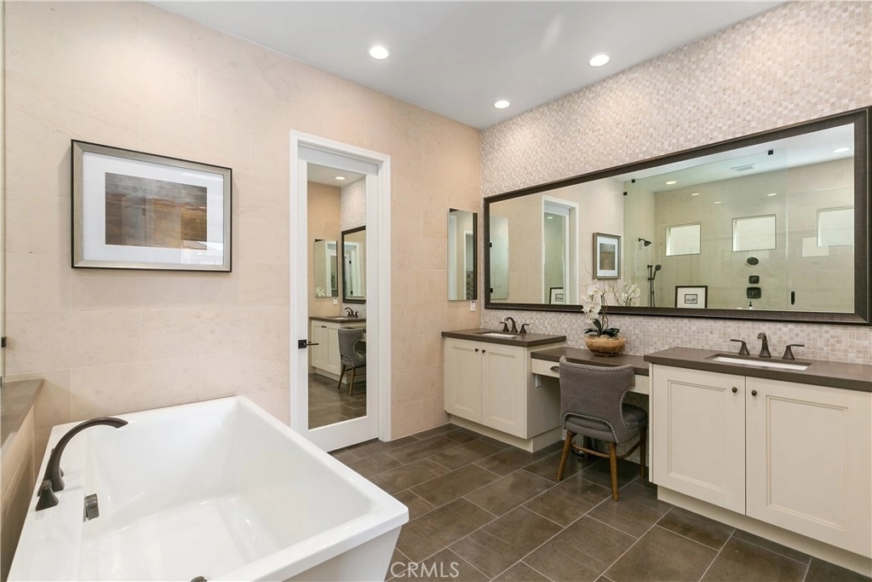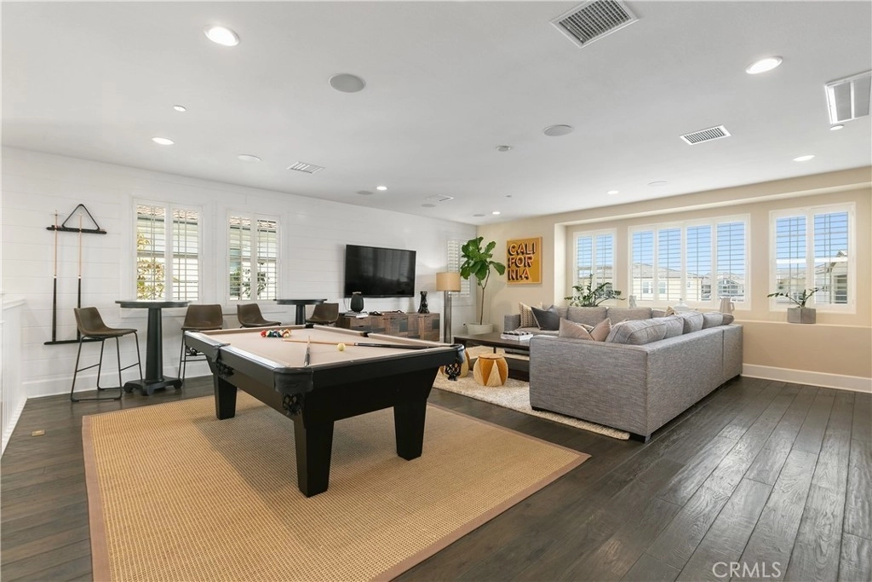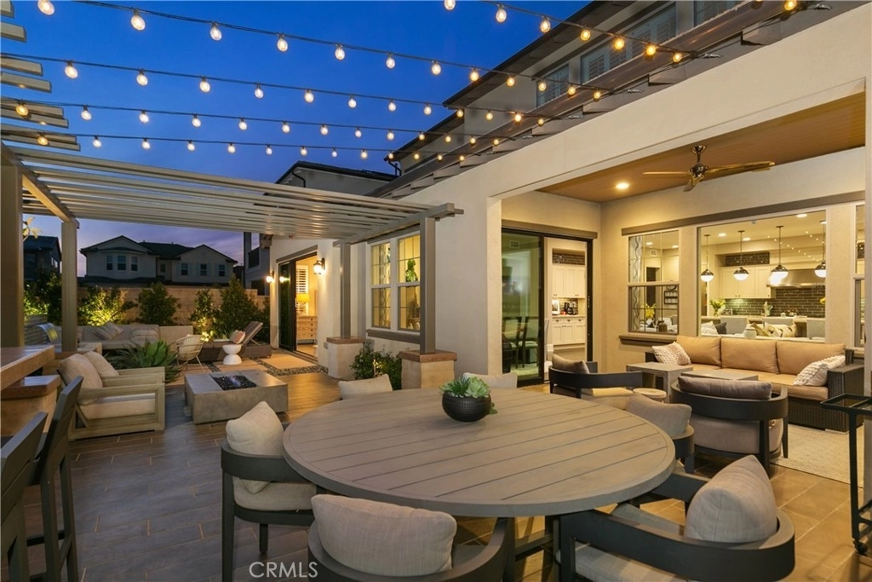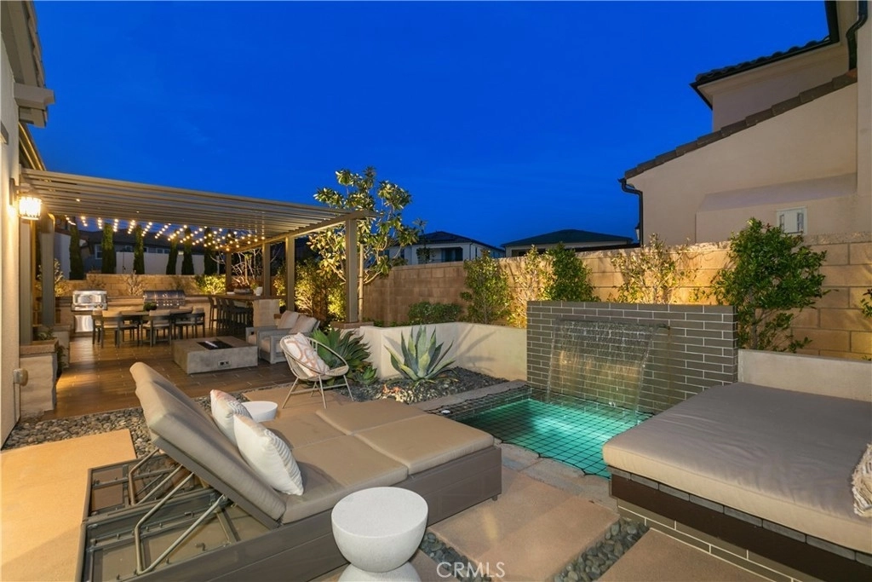





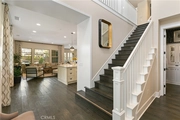




















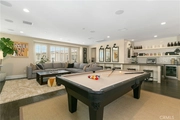


























1 /
54
Map
$3,274,447*
●
House -
Off Market
5402 Rivergate Drive
Huntington Beach, CA 92649
4 Beds
4.5 Baths,
1
Half Bath
3809 Sqft
$2,966,000 - $3,624,000
Reference Base Price*
-0.62%
Since Oct 1, 2023
National-US
Primary Model
Sold Sep 26, 2023
$3,175,000
Buyer
Seller
$2,500,000
by Ocmbc, Inc.
Mortgage Due Oct 01, 2053
Sold Aug 13, 2021
$2,600,000
Buyer
$822,375
by Rocket Mortgage Llc
Mortgage Due Sep 01, 2051
About This Property
Luxury living awaits at 5402 Rivergate Dr, a stunning Shea Homes
property located in the prestigious community of Huntington Beach.
As one of the fully upgraded original models, this magnificent home
is the epitome of coastal living. Professionally designed and
furnished, this home is being offered with over $650,000 in
upgrades and will be sold fully furnished, making it truly
turn-key.
Spread across 3,800 square feet of living space, this contemporary masterpiece features 4 spacious bedrooms, 5 luxurious bathrooms, and an abundance of high-end finishes throughout. The open floor plan seamlessly integrates the indoor and outdoor living spaces, creating a cohesive and inviting atmosphere that is perfect for entertaining guests.
The gourmet kitchen is a chef's dream, featuring top-of-the-line stainless steel appliances, custom cabinetry, and a large center island. The dining area and family room offer beautiful views of the resort-like backyard, making it the perfect place to unwind and enjoy the beauty of the California coast. Working from home has never felt better in the spacious office with exposed beams and upgraded built in cabinetry.
The master suite is a true sanctuary, complete with a private access to the backyard hot tub, spa-like en suite bathroom, and a spacious walk-in closet with washer and dryer. The additional bedrooms are located upstairs and are equally impressive, each featuring their own en suite bathrooms and plenty of natural light.
Outside, the expansive backyard offers the ultimate outdoor oasis, with a waterfall hot tub, lounge area with outdoor fireplace and TV, as well as the pizza oven and executive grill. Relax and soak up the sun on the spacious patio or gather with friends and family around the fire pit and take in the stunning sunsets.
The upstairs of this stunning home features a spacious family room with a wet bar and pool table, perfect for entertaining family and friends. The room offers an abundance of natural light, creating a warm and inviting atmosphere.
Additionally, the upstairs boasts its own laundry room, providing added convenience and practicality to this already luxurious home. Whether you're hosting a party or just enjoying a quiet night in, the upstairs family room is the perfect retreat to relax and unwind.
Located just minutes from world-class shopping, dining, and entertainment, Don't miss out on this once-in-a-lifetime opportunity to own a piece of paradise in the heart of Huntington Beach.
The manager has listed the unit size as 3809 square feet.
Spread across 3,800 square feet of living space, this contemporary masterpiece features 4 spacious bedrooms, 5 luxurious bathrooms, and an abundance of high-end finishes throughout. The open floor plan seamlessly integrates the indoor and outdoor living spaces, creating a cohesive and inviting atmosphere that is perfect for entertaining guests.
The gourmet kitchen is a chef's dream, featuring top-of-the-line stainless steel appliances, custom cabinetry, and a large center island. The dining area and family room offer beautiful views of the resort-like backyard, making it the perfect place to unwind and enjoy the beauty of the California coast. Working from home has never felt better in the spacious office with exposed beams and upgraded built in cabinetry.
The master suite is a true sanctuary, complete with a private access to the backyard hot tub, spa-like en suite bathroom, and a spacious walk-in closet with washer and dryer. The additional bedrooms are located upstairs and are equally impressive, each featuring their own en suite bathrooms and plenty of natural light.
Outside, the expansive backyard offers the ultimate outdoor oasis, with a waterfall hot tub, lounge area with outdoor fireplace and TV, as well as the pizza oven and executive grill. Relax and soak up the sun on the spacious patio or gather with friends and family around the fire pit and take in the stunning sunsets.
The upstairs of this stunning home features a spacious family room with a wet bar and pool table, perfect for entertaining family and friends. The room offers an abundance of natural light, creating a warm and inviting atmosphere.
Additionally, the upstairs boasts its own laundry room, providing added convenience and practicality to this already luxurious home. Whether you're hosting a party or just enjoying a quiet night in, the upstairs family room is the perfect retreat to relax and unwind.
Located just minutes from world-class shopping, dining, and entertainment, Don't miss out on this once-in-a-lifetime opportunity to own a piece of paradise in the heart of Huntington Beach.
The manager has listed the unit size as 3809 square feet.
Unit Size
3,809Ft²
Days on Market
-
Land Size
0.14 acres
Price per sqft
$865
Property Type
House
Property Taxes
-
HOA Dues
$231
Year Built
2018
Price History
| Date / Event | Date | Event | Price |
|---|---|---|---|
| Sep 28, 2023 | No longer available | - | |
| No longer available | |||
| Sep 26, 2023 | Sold to Rebekah Pantel, Scott Pantel | $3,175,000 | |
| Sold to Rebekah Pantel, Scott Pantel | |||
| Aug 17, 2023 | In contract | - | |
| In contract | |||
| Jul 26, 2023 | Price Decreased |
$3,295,000
↓ $100K
(3%)
|
|
| Price Decreased | |||
| Jun 7, 2023 | Price Decreased |
$3,395,000
↓ $505K
(13%)
|
|
| Price Decreased | |||
Show More

Property Highlights
Air Conditioning












