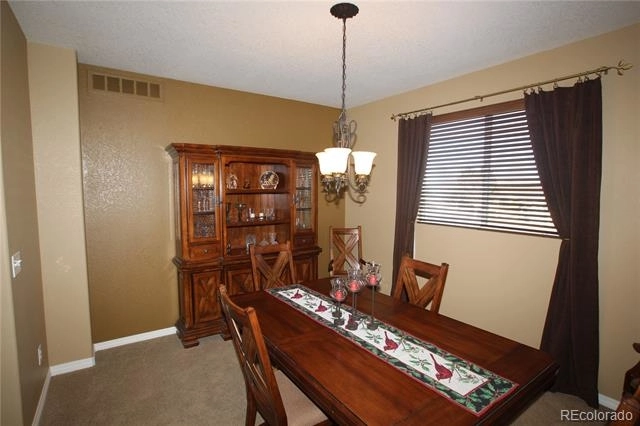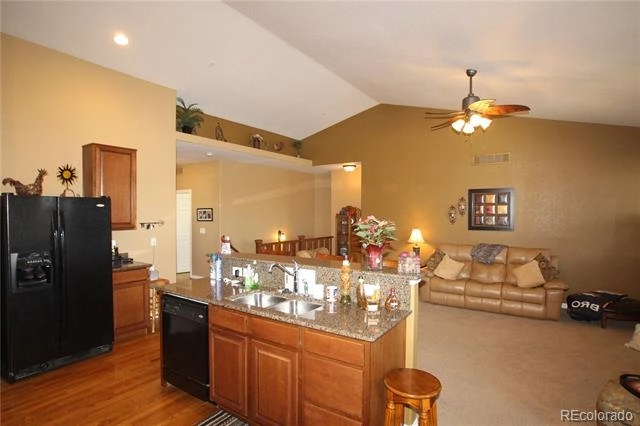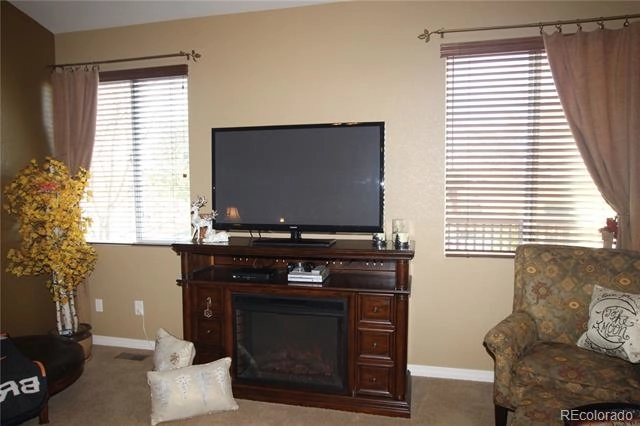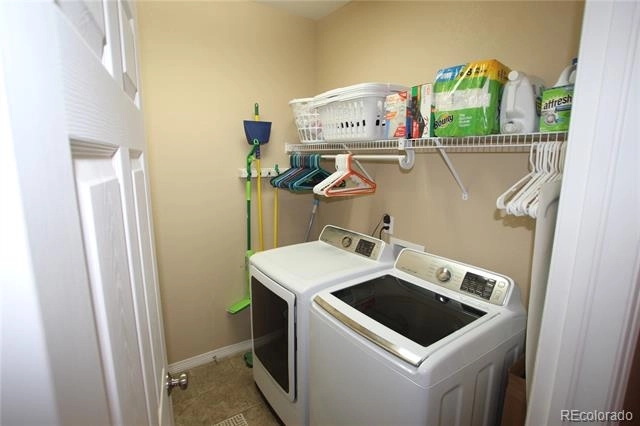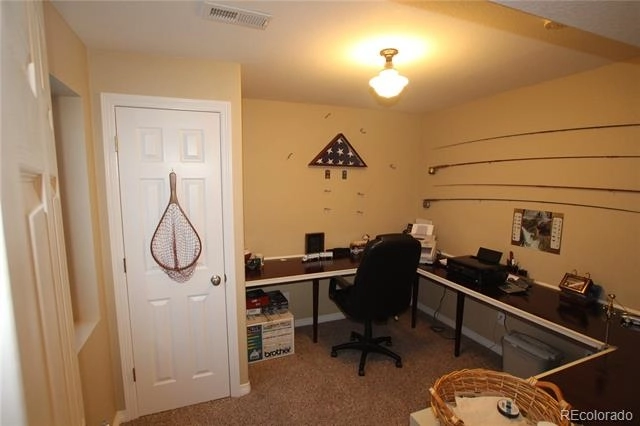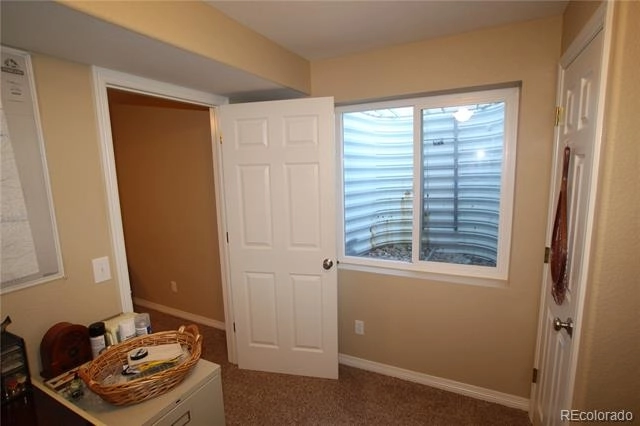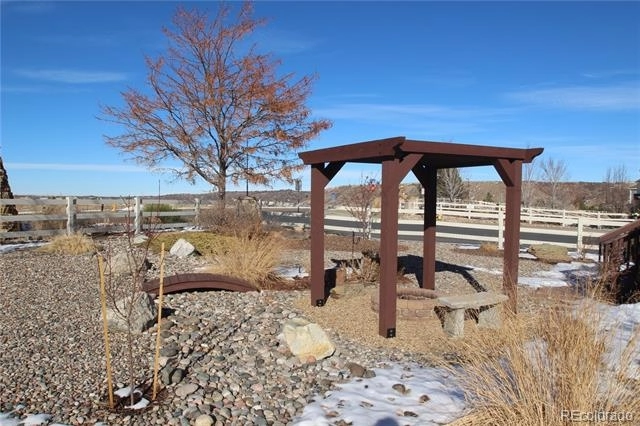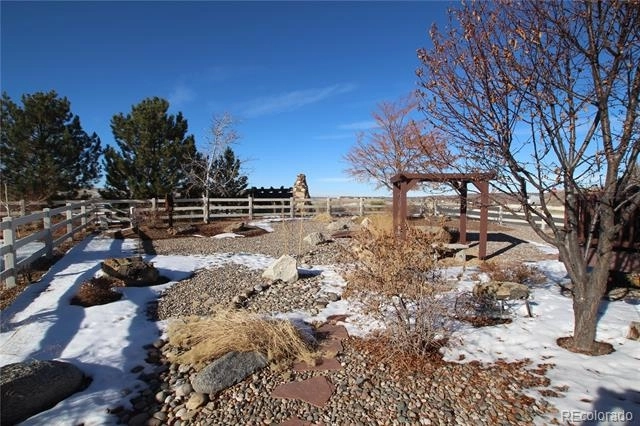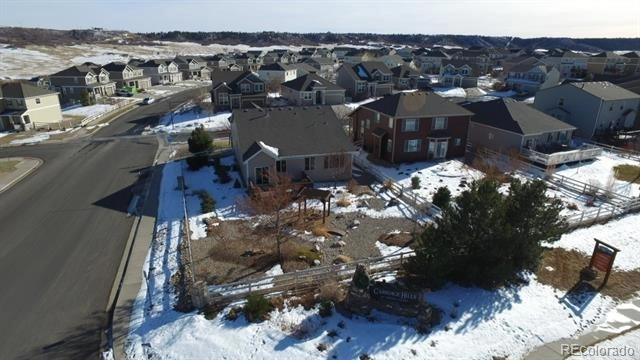







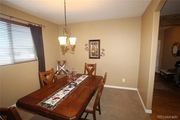
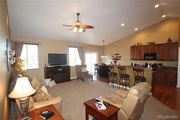

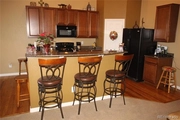
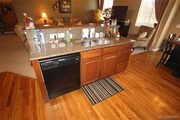








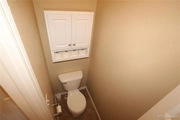


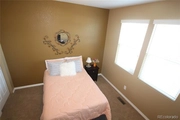


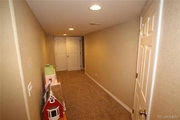





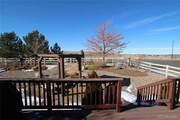






1 /
40
Map
$596,358*
●
House -
Off Market
5401 Fawn Ridge Way
Castle Rock, CO 80104
3 Beds
2 Baths
2378 Sqft
$400,000 - $488,000
Reference Base Price*
34.04%
Since May 1, 2020
CO-Denver
Primary Model
About This Property
Fantastic ranch style home with finished basement on corner lot.
Xeriscaped backyard offers a composite deck to view sunsets, a
desirable wood-burning fire pit, pergola & matching bridge.
Extended hardwood flooring from the entry throughout the gourmet
kitchen & eating space. Kitchen complete with slab granite center
island, under-mount stainless sink, raised breakfast serving bar,
42"cabinets, smooth top range, microwave & walk-in pantry. Great
room with ceiling fan, pre-wire surround sound, freestanding
electric fireplace & decorator catwalk. Formal dining room. Master
suite features vaulted ceilings, ceiling fan, 5 piece bath with
oval soaking tub, linen closet & walk-in closet. Basement finish
provides cedar lined walk-in closet, large rec room with built-in
shelves, workout area & office/craft room with custom desk work
area or the extra accommodations of a 3rd bedroom including egress
window. Designer interior paint & new paint outside. Neighborhood
boosts a park & outdoor pool. Seller Motivated!
The manager has listed the unit size as 2378 square feet.
The manager has listed the unit size as 2378 square feet.
Unit Size
2,378Ft²
Days on Market
-
Land Size
0.23 acres
Price per sqft
$187
Property Type
House
Property Taxes
-
HOA Dues
$6
Year Built
2008
Price History
| Date / Event | Date | Event | Price |
|---|---|---|---|
| Oct 6, 2021 | No longer available | - | |
| No longer available | |||
| Feb 11, 2021 | Listed | $450,000 | |
| Listed | |||



|
|||
|
Fantastic ranch style home with finished basement on corner lot.
Xeriscaped backyard offers a composite deck to view sunsets, a
desirable wood-burning fire pit, pergola & matching bridge.
Extended hardwood flooring from the entry throughout the gourmet
kitchen & eating space. Kitchen complete with slab granite center
island, under-mount stainless sink, raised breakfast serving bar,
42"cabinets, smooth top range, microwave & walk-in pantry. Great
room with ceiling fan, pre-wire…
|
|||
| Apr 7, 2020 | No longer available | - | |
| No longer available | |||
| Mar 9, 2020 | Price Decreased |
$444,900
↓ $1K
(0.2%)
|
|
| Price Decreased | |||
| Mar 7, 2020 | Price Decreased |
$445,900
↓ $3K
(0.7%)
|
|
| Price Decreased | |||
Show More

Property Highlights
Air Conditioning
Garage
With View
Comparables
Unit
Status
Status
Type
Beds
Baths
ft²
Price/ft²
Price/ft²
Asking Price
Listed On
Listed On
Closing Price
Sold On
Sold On
HOA + Taxes
Past Sales
| Date | Unit | Beds | Baths | Sqft | Price | Closed | Owner | Listed By |
|---|---|---|---|---|---|---|---|---|
|
02/11/2021
|
|
3 Bed
|
2 Bath
|
2378 ft²
|
$450,000
3 Bed
2 Bath
2378 ft²
|
-
-
|
-
|
-
|
|
12/08/2019
|
|
3 Bed
|
2 Bath
|
2378 ft²
|
$454,900
3 Bed
2 Bath
2378 ft²
|
-
-
|
-
|
-
|
Building Info










