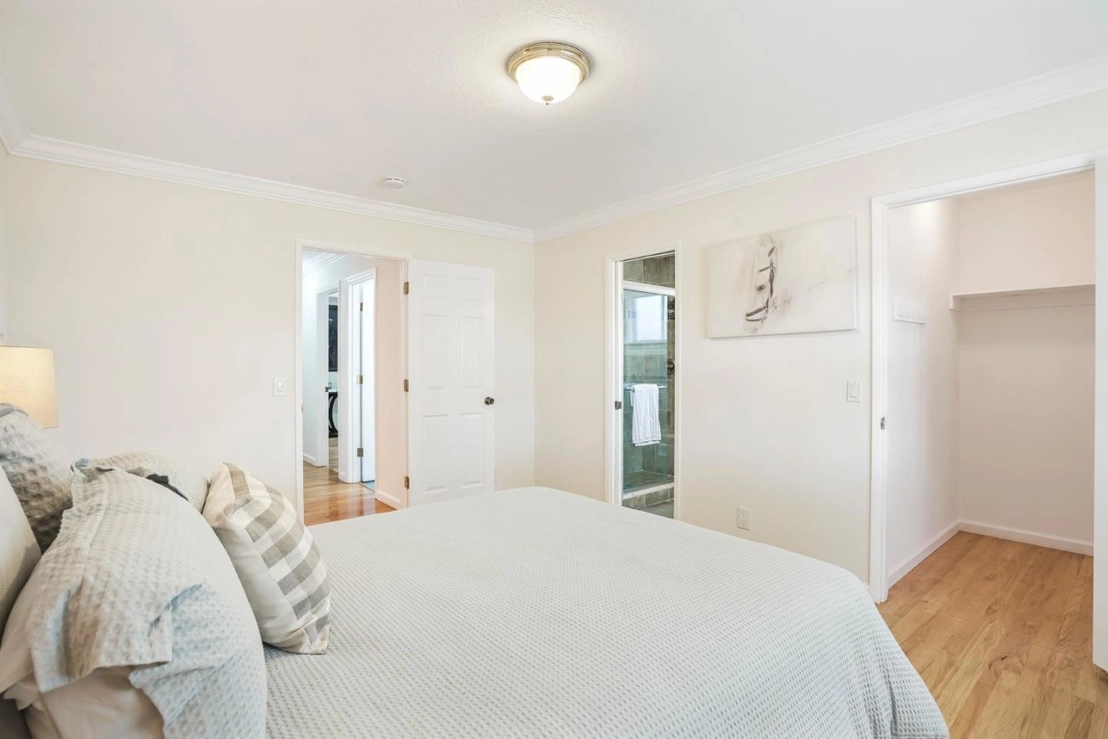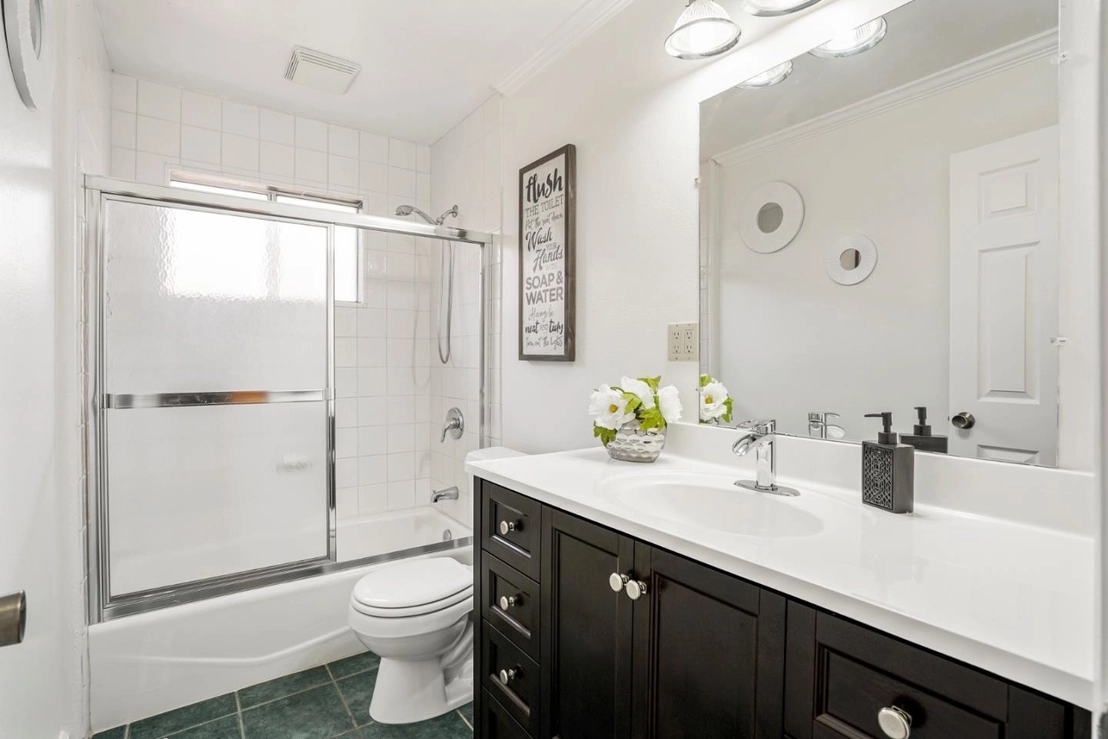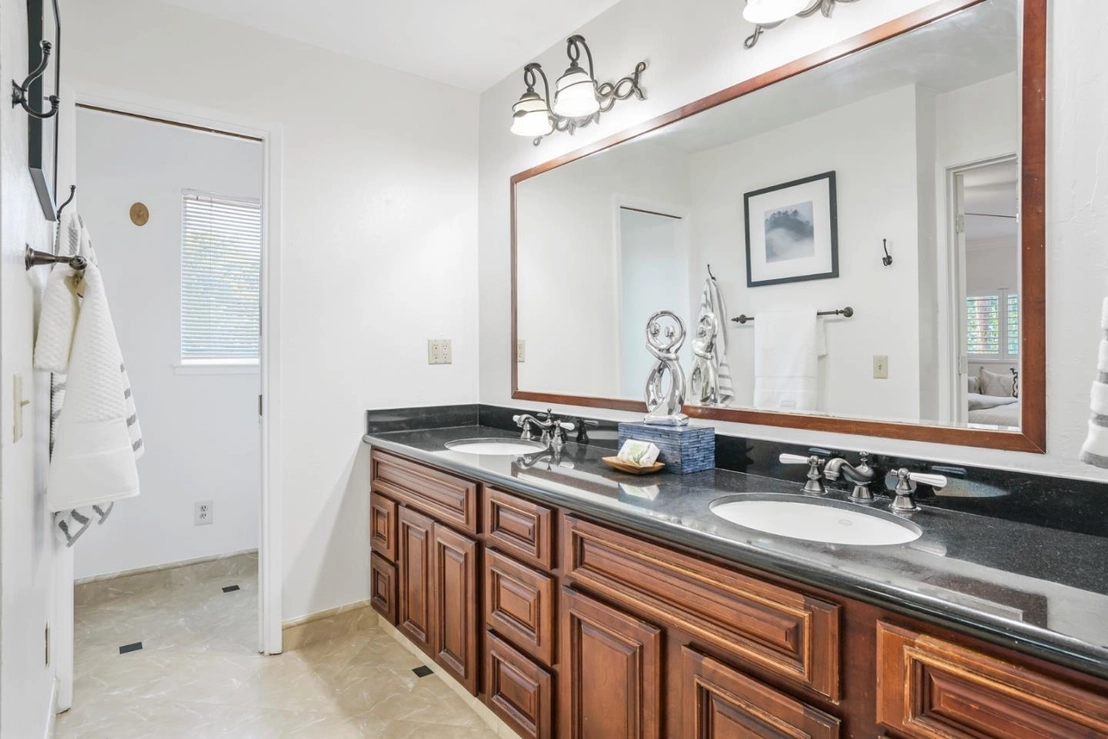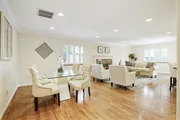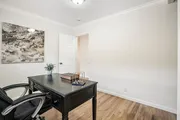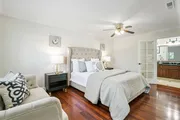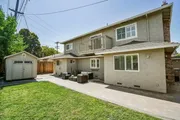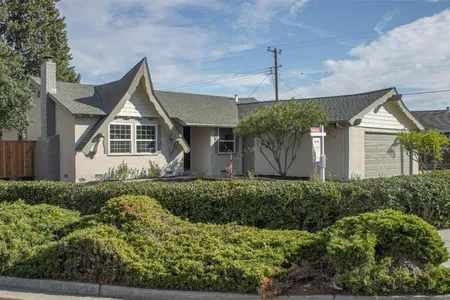$1,790,999*
●
House -
Off Market
5384 Ardmore WAY
SAN JOSE, CA 95118
5 Beds
3 Baths
2659 Sqft
$1,260,000 - $1,538,000
Reference Base Price*
28.02%
Since Nov 1, 2019
CA-San Francisco
Primary Model
Sold Jun 23, 2005
$799,000
Seller
$502,000
by Fremont Bank
Mortgage Due Nov 01, 2051
Sold Jan 07, 1994
$245,000
Seller
$112,000
by Itt Residential Capital Corp
Mortgage Due Jan 01, 2024
About This Property
Price just reduced! Absolutely stunning and only $526 per sq ft!
This upgraded, turn-key home is 5 beds, 3 baths, over 2,600 sq ft,
and boasts some of Cambrians top schools. Some of the upgrades and
amenities include an oversized kitchen with granite
countertops/stainless steel appliances/large island, two master
ensuites (one upstairs and one downstairs), central AC, dual-zone
heating, hardwood floors, large grand family and living rooms,
plantation shutters, a 50-year composition roof, recessed lighting,
all new interior paint, pavers, backyard lighting, an oversized
shed for extra storage, numerous fruit trees, an oversized 2 car
garage, and more. Relax with family and friends in the serene
backyard that has no rear neighbors giving you extreme privacy.
Look at the comps and the price per sq ft! Don't miss out hoping
2008 is going to happen again! Immediately move in and start living
life without having to worry about making any updates!
The manager has listed the unit size as 2659 square feet.
The manager has listed the unit size as 2659 square feet.
Unit Size
2,659Ft²
Days on Market
-
Land Size
0.14 acres
Price per sqft
$526
Property Type
House
Property Taxes
-
HOA Dues
-
Year Built
1960
Price History
| Date / Event | Date | Event | Price |
|---|---|---|---|
| Oct 12, 2019 | No longer available | - | |
| No longer available | |||
| Sep 28, 2019 | Price Decreased |
$1,399,000
↓ $50K
(3.5%)
|
|
| Price Decreased | |||
| Aug 31, 2019 | Listed | $1,449,000 | |
| Listed | |||
| Oct 17, 2018 | No longer available | - | |
| No longer available | |||
| Sep 13, 2018 | Listed | $1,499,000 | |
| Listed | |||


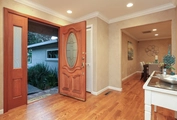
|
|||
|
Wow! Located in a sought-after Cambrian neighborhood this 5 bed 3
bath masterpiece has been tastefully renovated, is over 2,600 sq
ft, and boasts numerous features. Have guests or family visiting?
Located downstairs, the second master bedroom en-suite includes a
fully upgraded custom bathroom that can give your guests their own
privacy. Like to cook and entertain? The oversized kitchen,
includes granite countertops, newer stainless steel appliances, and
plenty of cabinet space. Other…
|
|||
Property Highlights
Air Conditioning
Garage









