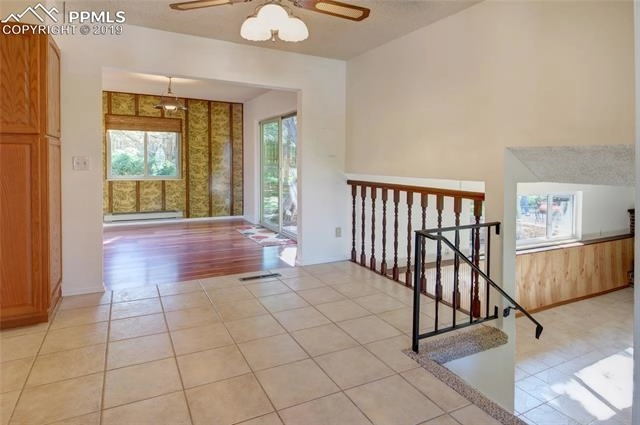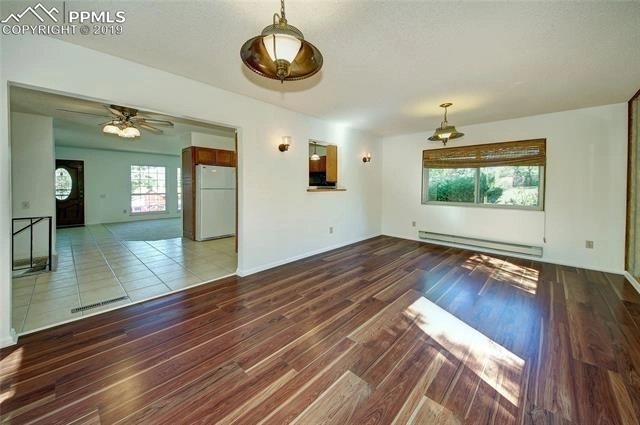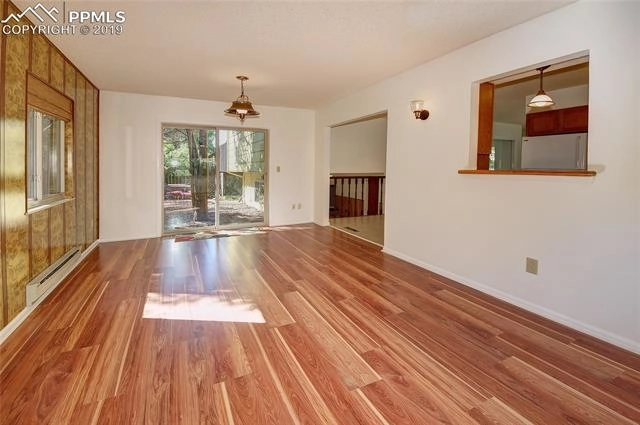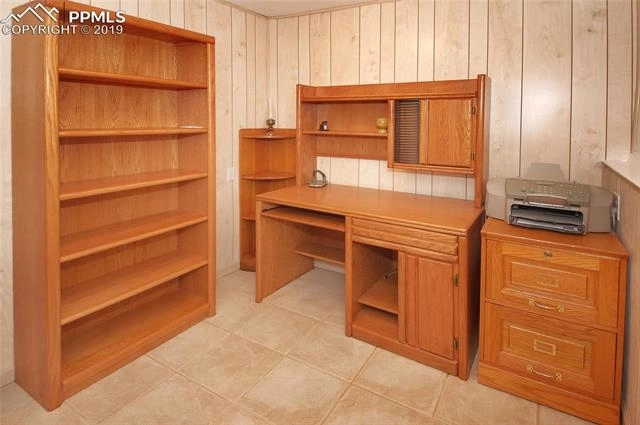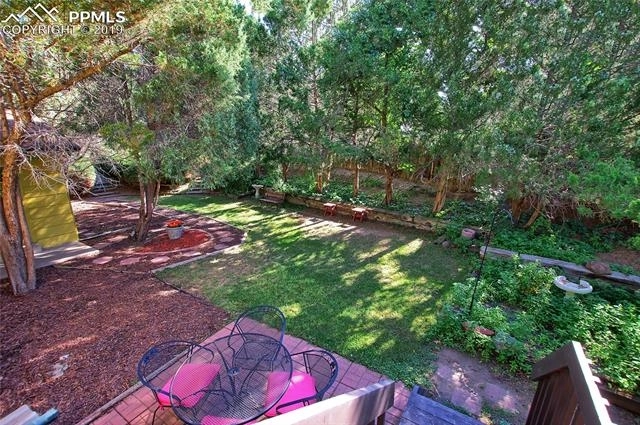


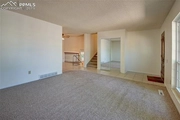



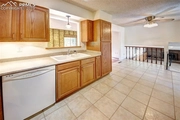






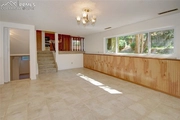










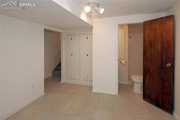













1 /
39
Map
$476,016*
●
House -
Off Market
5346 Babcock Place
Colorado Springs, CO 80915
4 Beds
3 Baths
2223 Sqft
$293,000 - $357,000
Reference Base Price*
46.47%
Since Nov 1, 2019
National-US
Primary Model
Sold Oct 09, 2019
$330,000
Buyer
$324,022
by Cardinal Financial Company Lp
Mortgage Due Nov 01, 2049
Sold Oct 01, 1974
Transfer
About This Property
Beautifully maintained home nestled on almost half acre lot, on a
cul de sac, in Rustic Hills*Rare opportunity w/guaranteed privacy
in center of city*Conveniently located minutes to Powers Corridor,
shopping, schools, military bases & Academy Blvd*Over sized lot
w/space for a possible add on, a workshop area, wonderful space for
children to play & for pets. Flagstone paths around the home & a
gazebo*Great Pikes Peak views from front of the home*Low
maintenance xeriscape front yard, rear deck & brick paver patio
space*Home has been continuously updated & in pristine
condition*New carpet throughout home, high-end vinyl windows, new
roof, newer furnace, fully remodeled kitchen, newer exterior
paint*Spacious living room with 2 large windows that frame Pikes
Peak*Charming kitchen w/Oak cabinets w/glass fronts, 2 Lazy Susans,
updated appliances, a nook area & a see-thru to a bonus space*Back
room off of kitchen is a perfect dining area, hearth room or
children's play area. Direct walkout access to the backyard*Upper
level features two possible master suite & 2 bathrooms*First bedrm
has private, updated 3/4 bath. Second bedrm includes a walkout to
deck, 2 closets & ceiling fans (previously 2 bedrooms & wall was
removed). Great space for children to share a room & gives space
for a play area. 4 piece bath off hallway*The 3rd level has a
spacious garden level family room w/newer tile floors & a brick
wood burning fireplace. Large laundry area w/direct access to an
oversized 2 car garage (one bay deeper)*4th level is a great guest
retreat or children's level w/bedrms & hobby space. This level
features a dedicated office/hobby room w/tile floors & desks, 2
additional bedrooms & a 3/4 bath. 4th bedrm has an attached,
updated 3/4 bath*Wonderful neighborhood. Move in ready home
The manager has listed the unit size as 2223 square feet.
The manager has listed the unit size as 2223 square feet.
Unit Size
2,223Ft²
Days on Market
-
Land Size
0.48 acres
Price per sqft
$146
Property Type
House
Property Taxes
$601
HOA Dues
-
Year Built
1971
Price History
| Date / Event | Date | Event | Price |
|---|---|---|---|
| Oct 14, 2019 | No longer available | - | |
| No longer available | |||
| Oct 9, 2019 | Sold to Rebekah Wilson | $330,000 | |
| Sold to Rebekah Wilson | |||
| Aug 29, 2019 | Price Decreased |
$325,000
↓ $5K
(1.5%)
|
|
| Price Decreased | |||
| Aug 20, 2019 | Listed | $330,000 | |
| Listed | |||
Property Highlights
Fireplace
Garage
With View











