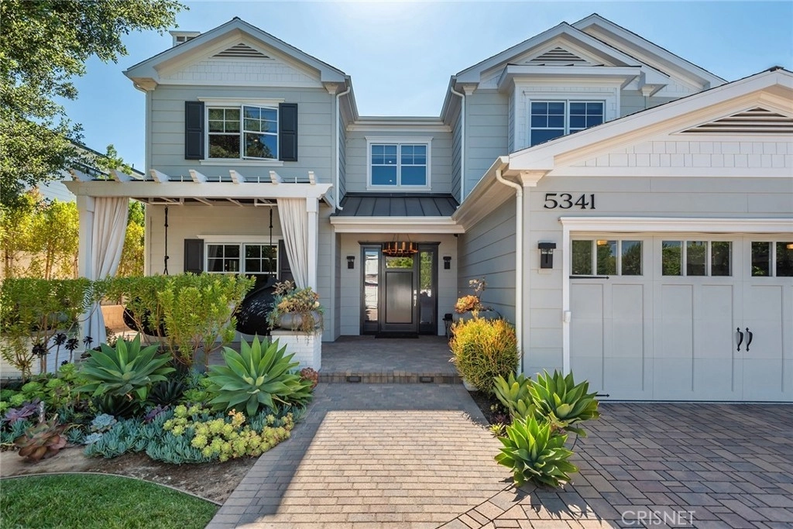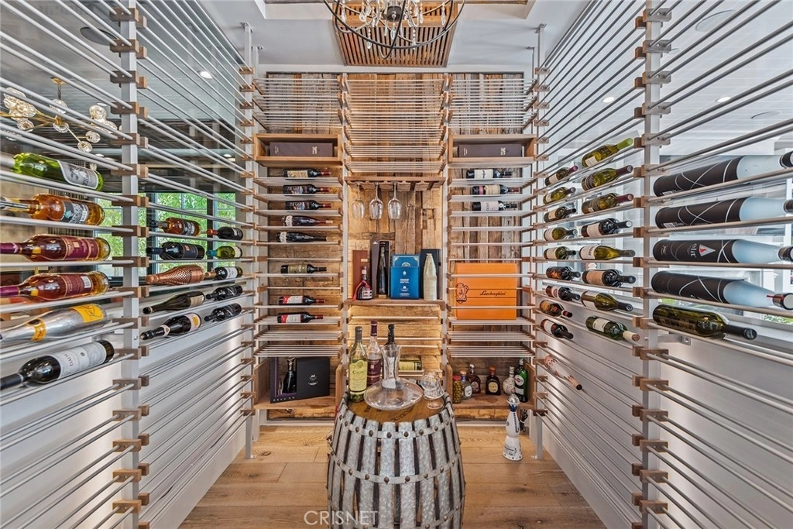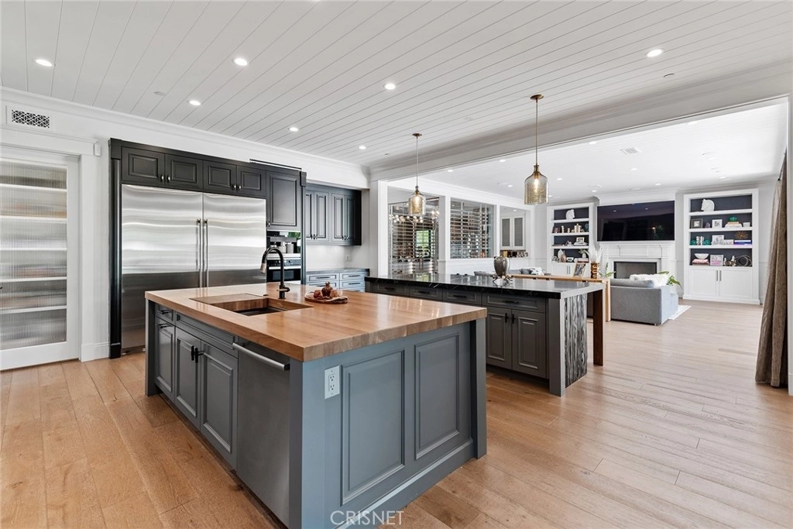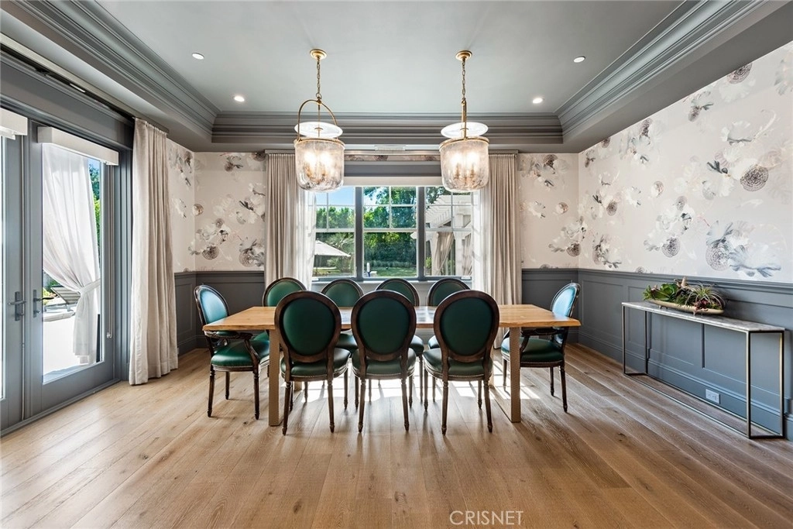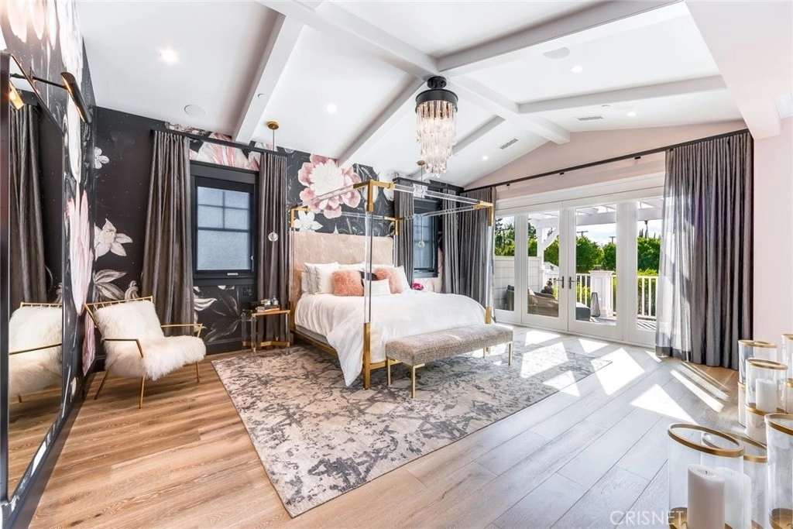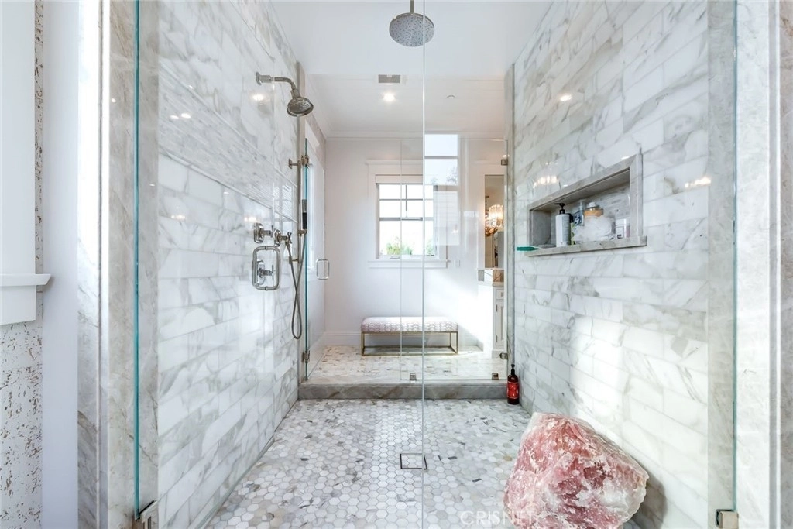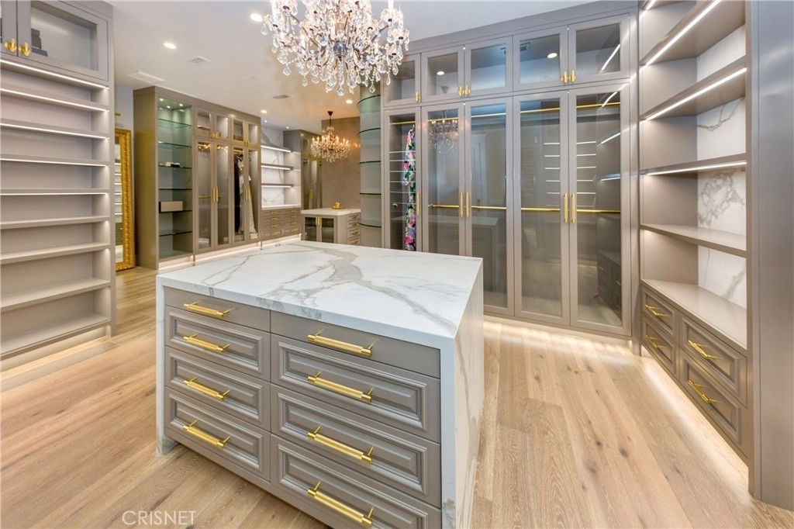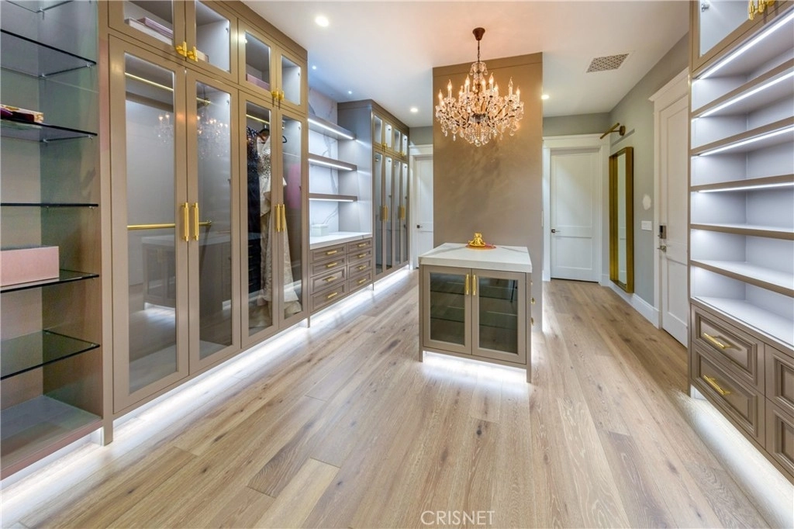




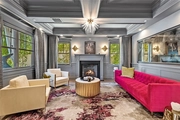
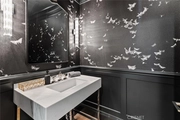
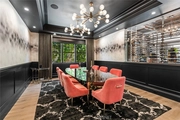

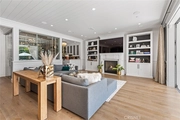




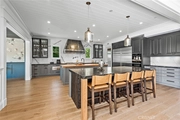
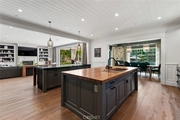





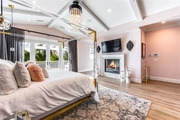

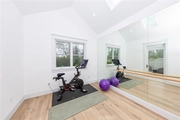
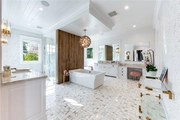



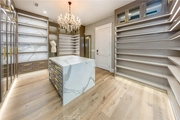

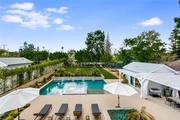



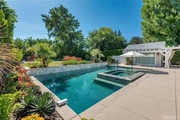
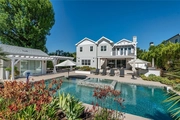
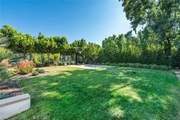
1 /
37
Map
$5,559,456*
●
House -
Off Market
5341 Louise Avenue
Encino, CA 91316
5 Beds
7 Baths
6541 Sqft
$4,856,000 - $5,934,000
Reference Base Price*
3.05%
Since Apr 1, 2023
National-US
Primary Model
Sold Mar 30, 2023
$5,100,000
Seller
$2,600,000
by Louise Avenue Homes Llc
Mortgage
Sold Jul 24, 2020
$4,325,000
Buyer
Seller
$1,500,000
by Wells Fargo Bank Na
Mortgage Due Aug 01, 2050
About This Property
Stunning newer construction in the prestigious Amestoy Estates
community of Encino. Behind two security gates and a spacious
semi-circular drive, on almost half an acre, is a meticulously
designed home with European Oak hardwood floors, Hamptons-inspired
panel walls, and elegant designer lighting. Upon entering you are
greeted to a foyer that opens directly to a gorgeous living room
with clerestory windows and oversized fireplace. Moving along the
hallway there is a formal dining room next to a spacious glass
temperature-controlled wine enclosure, large enough for an avid
collector. To the rear of the home is an elegant family room
complete with custom built-ins, surround sound, and Fleetwood
pocket doors that extend the entertaining space to the pool area.
Open to the family room is an incredible Gourmet Chef's kitchen
boasting porcelain and walnut countertops with dual islands,
breakfast bar, walk-in butler's pantry, and oversized high-end
stainless-steel appliances. Upstairs a lavish master retreat awaits
with vaulted ceilings, private balcony, sizable work-out room,
fireplace, and master bathroom with dual vanity, soaking tub, and
substantial standing glass rain shower. Right off the master
bathroom is an unbelievably impressive walk-in closet to display
your finest clothes, shoes, bags, and jewelry. Two additional
bedrooms with ensuites and walk-in closets, and an oversized loft
area that serves as a private media room, complete the second
floor. Entertain year-round with a sparkling pool and spa with
tranquil water features, adjacent pool house with bathroom, a
covered patio with fireplace and TV hookup, built-in barbecue and
spacious grassy lawn framed by landscaped trees and shrubs.
Additional features include Control4 smart home system complete
with external cameras, a 3-car garage, and indoor/outdoor surround
sound. Main house measured at 6,209.97 sq. ft., pool house measured
at 209 sq. ft., Yoga room measured at 122.55 sq. ft. There is also
an approved and paid for plans for a 600sf new Guest House
(ADU).
The manager has listed the unit size as 6541 square feet.
The manager has listed the unit size as 6541 square feet.
Unit Size
6,541Ft²
Days on Market
-
Land Size
0.48 acres
Price per sqft
$825
Property Type
House
Property Taxes
-
HOA Dues
-
Year Built
2016
Price History
| Date / Event | Date | Event | Price |
|---|---|---|---|
| Mar 30, 2023 | Sold to Alex Gilanians, Yvette Gila... | $5,100,000 | |
| Sold to Alex Gilanians, Yvette Gila... | |||
| Mar 17, 2023 | No longer available | - | |
| No longer available | |||
| Jan 13, 2023 | Listed | $5,395,000 | |
| Listed | |||
| Nov 10, 2022 | No longer available | - | |
| No longer available | |||
| Oct 13, 2022 | Price Decreased |
$5,595,000
↓ $504K
(8.3%)
|
|
| Price Decreased | |||
Show More

Property Highlights
Fireplace
Air Conditioning
Garage
Building Info
Overview
Building
Neighborhood
Zoning
Geography
Comparables
Unit
Status
Status
Type
Beds
Baths
ft²
Price/ft²
Price/ft²
Asking Price
Listed On
Listed On
Closing Price
Sold On
Sold On
HOA + Taxes
Active
House
6
Beds
6.5
Baths
6,283 ft²
$938/ft²
$5,895,000
Dec 15, 2022
-
-
About South Valley
Similar Homes for Sale
Nearby Rentals

$11,500 /mo
- 4 Beds
- 4 Baths
- 3,085 ft²

$12,000 /mo
- 5 Beds
- 5.5 Baths
- 3,844 ft²



