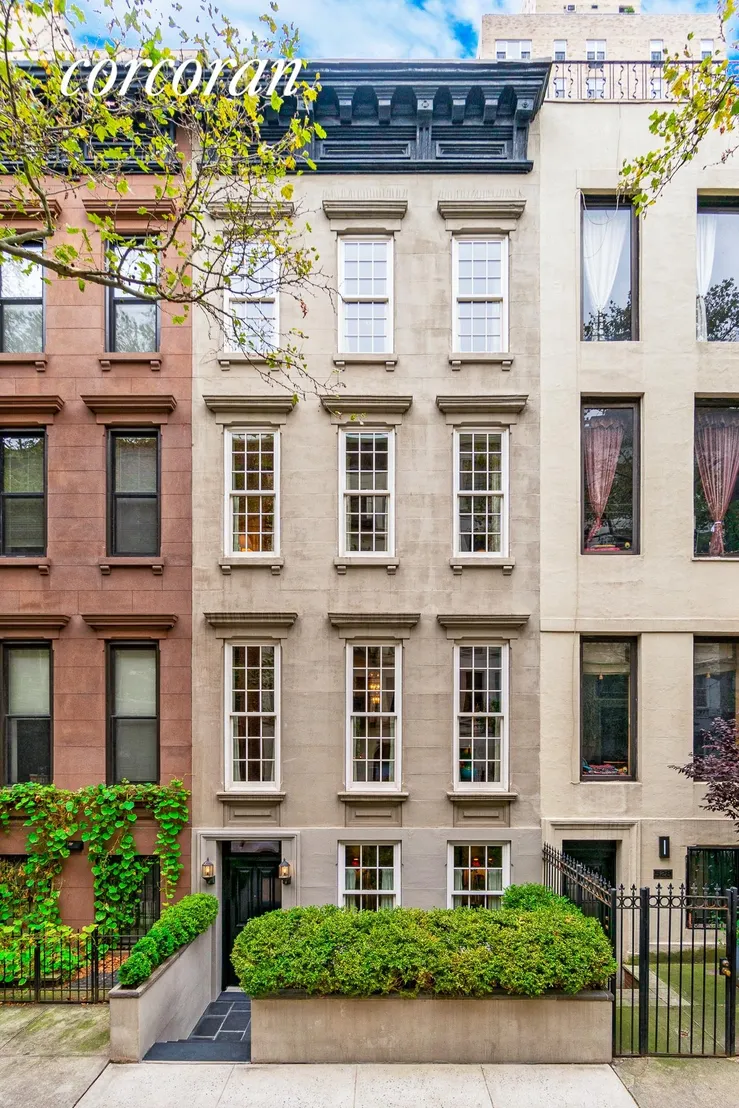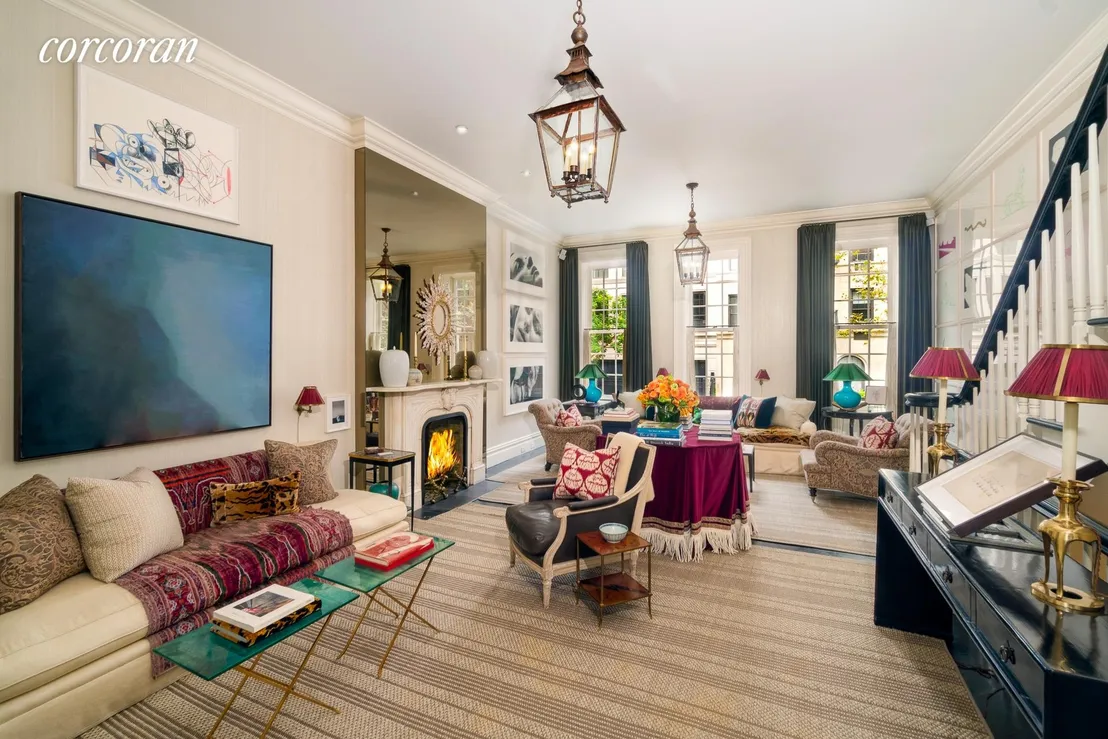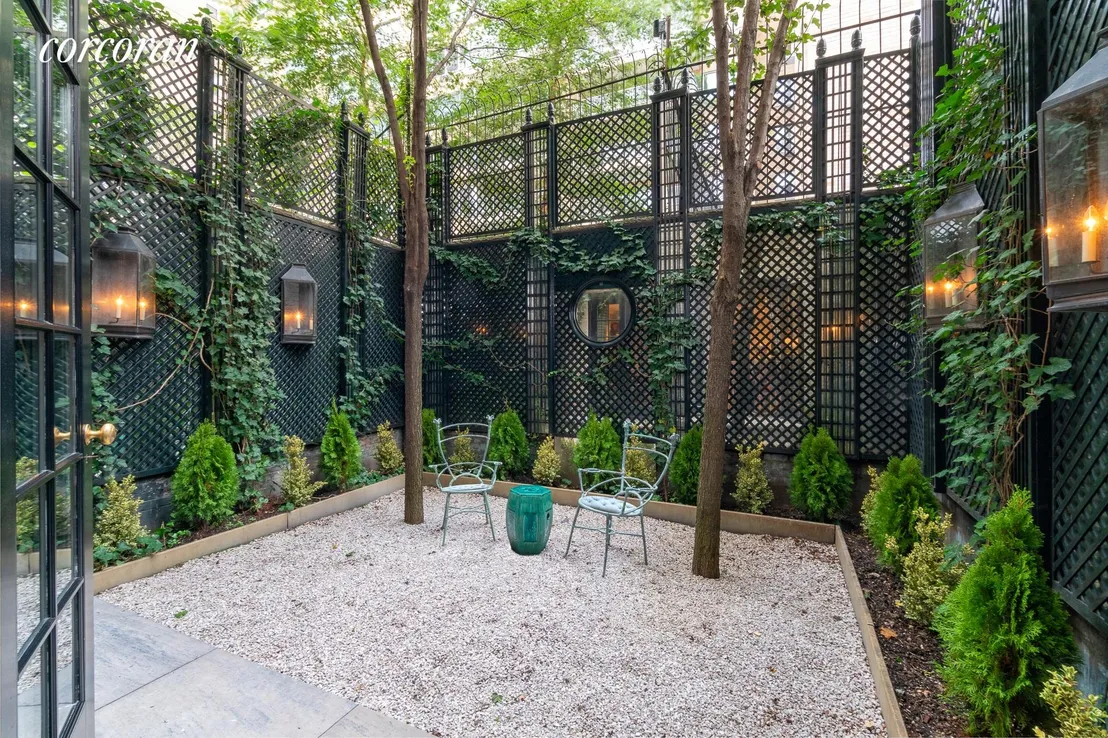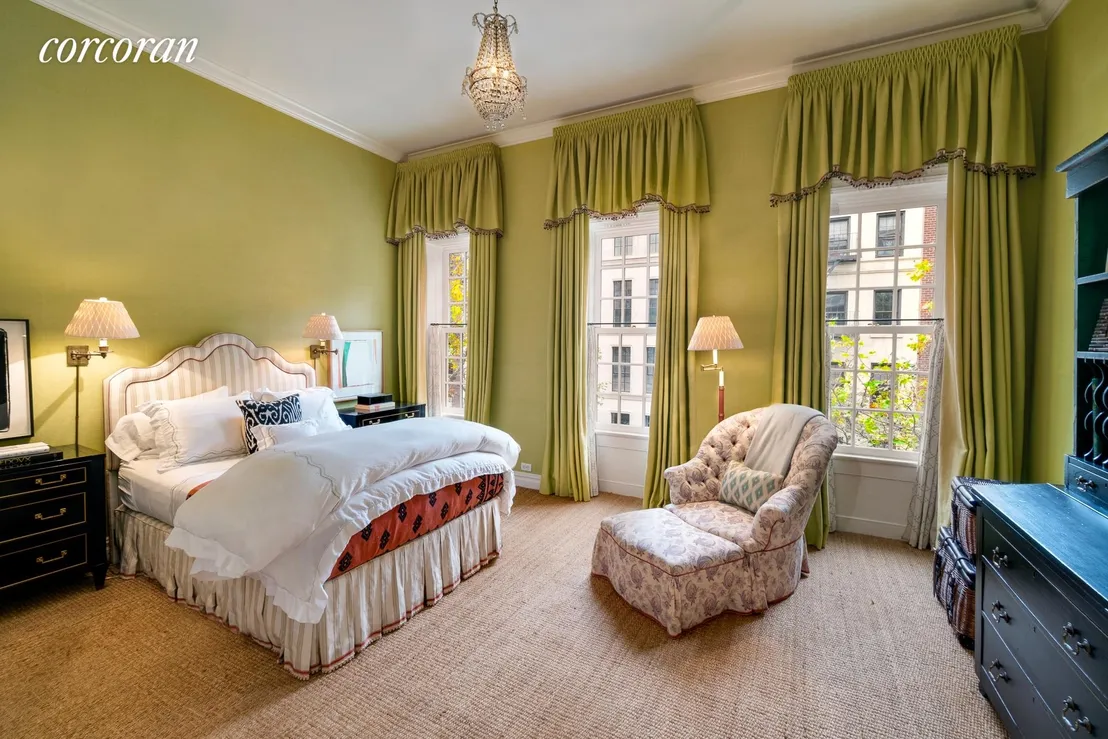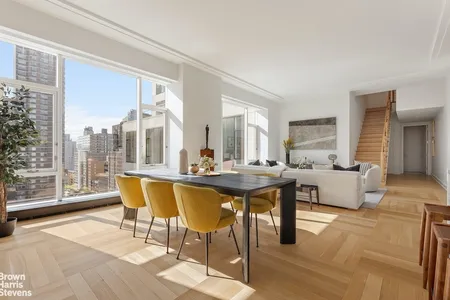

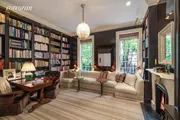
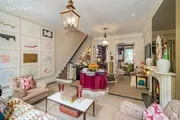

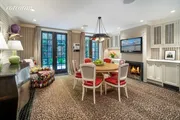




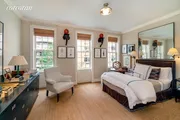

1 /
12
Map
$5,400,000
●
House -
Off Market
530 E 87th Street #0
Manhattan, NY 10128
3 Beds
4 Baths,
1
Half Bath
3160 Sqft
$7,654,609
RealtyHop Estimate
33.12%
Since Nov 1, 2020
NY-New York
Primary Model
About This Property
Meticulously and beautifully renovated, 530 East 87th Street is
perfectly situated just off Carl Schurz Park on one of the Upper
Eastside's most picturesque residential blocks. Originally built in
the 1870s by the Astor family and previously owned by a
granddaughter of Theodore Roosevelt, this stunning limestone
four-story residence has been transformed by AD Top 100 interior
designer, Jeffrey Bilhuber and was featured in Architectural
Digest. The home's flow of perfectly scaled rooms creates ideal
spaces for both everyday living and formal entertaining. The
highest quality design, craftsmanship, finishes, and custom details
were used throughout. The luxurious home has a south-facing
landscaped garden, four wood burning fireplaces with the original
restored marble mantels, E.R. Butler hardware, Von Morris doorknobs
and hinges, polished nickel Waterworks fixtures, custom millwork,
specialty paint finishes and custom wall coverings. The mechanicals
have all been updated and include four-zone central air
conditioning, Lutron lighting, and a built-in music system with
Bose speakers.
GARDEN FLOOR:
Entering through a lush landscaped forecourt, the garden level opens onto an exquisite entrance gallery. Through pocket doors is a study or home office with two large windows, a walk-in coat closet and a powder room. There is a gourmet eat-in kitchen which is superbly appointed with Italian Calacatta Gold marble countertops, custom cabinetry, a large center island that seats four, and excellent pantry storage. The kitchen is equipped with top-of-the-line appliances including a Subzero refrigerator and two freezer drawers, two additional Subzero refrigerator drawers, a Miele dishwasher, a Diva five-burner induction cooktop with a vented hood, a Wolf oven, microwave, and warming drawer, and an oversized farm sink. Off the kitchen is an elegant dining room which overlooks the garden and has a wood burning fireplace, custom built-ins including a built-in desk and a bar area with a Subzero wine refrigerator. Through two sets of floor-to-ceiling French doors is the garden framed with trelliswork; it provides for the perfect space for alfresco dining and entertaining.
PARLOR FLOOR: The regal parlor floor has 11?3? ceilings and spectacular entertainment spaces. There is a grand living room with a wood burning fireplace, herringbone floors, and three oversized windows that overlook the charming tree-lined street. Two French doors open into a handsome library with two large windows facing south over the garden and another wood burning fireplace. This room also has built-in bookshelves and lacquered walls.
THIRD FLOOR: The third floor contains the extraordinary master bedroom suite with 10-foot ceilings. The bedroom has three large windows and the fourth wood burning fireplace. There is a lavish master bathroom which is clad in Italian Calacatta Gold marble and has a deep soaking bathtub, a large walk-in shower, two sinks and a separate water closet. Completing this floor is a glamorous windowed dressing room which overlooks the garden and has six closets, two of which are walk-ins, as well as a sliding ladder to access additional upper cabinets and a large center island with storage.
FOURTH FLOOR: The top floor has 11-foot ceilings and two oversized bedroom suites both with three large windows and excellent closet space. Each bedroom has an en-suite bathroom with a skylight and bathtub. On this floor is a laundry room with two sets of LG washers and dryers, a sink and storage as well as a walk-in linen closet. There is also a skylight in the hallway that allows light to flow throughout the house.
BASEMENT: The basement houses the building?s mechanicals as well as a storage room.
GARDEN FLOOR:
Entering through a lush landscaped forecourt, the garden level opens onto an exquisite entrance gallery. Through pocket doors is a study or home office with two large windows, a walk-in coat closet and a powder room. There is a gourmet eat-in kitchen which is superbly appointed with Italian Calacatta Gold marble countertops, custom cabinetry, a large center island that seats four, and excellent pantry storage. The kitchen is equipped with top-of-the-line appliances including a Subzero refrigerator and two freezer drawers, two additional Subzero refrigerator drawers, a Miele dishwasher, a Diva five-burner induction cooktop with a vented hood, a Wolf oven, microwave, and warming drawer, and an oversized farm sink. Off the kitchen is an elegant dining room which overlooks the garden and has a wood burning fireplace, custom built-ins including a built-in desk and a bar area with a Subzero wine refrigerator. Through two sets of floor-to-ceiling French doors is the garden framed with trelliswork; it provides for the perfect space for alfresco dining and entertaining.
PARLOR FLOOR: The regal parlor floor has 11?3? ceilings and spectacular entertainment spaces. There is a grand living room with a wood burning fireplace, herringbone floors, and three oversized windows that overlook the charming tree-lined street. Two French doors open into a handsome library with two large windows facing south over the garden and another wood burning fireplace. This room also has built-in bookshelves and lacquered walls.
THIRD FLOOR: The third floor contains the extraordinary master bedroom suite with 10-foot ceilings. The bedroom has three large windows and the fourth wood burning fireplace. There is a lavish master bathroom which is clad in Italian Calacatta Gold marble and has a deep soaking bathtub, a large walk-in shower, two sinks and a separate water closet. Completing this floor is a glamorous windowed dressing room which overlooks the garden and has six closets, two of which are walk-ins, as well as a sliding ladder to access additional upper cabinets and a large center island with storage.
FOURTH FLOOR: The top floor has 11-foot ceilings and two oversized bedroom suites both with three large windows and excellent closet space. Each bedroom has an en-suite bathroom with a skylight and bathtub. On this floor is a laundry room with two sets of LG washers and dryers, a sink and storage as well as a walk-in linen closet. There is also a skylight in the hallway that allows light to flow throughout the house.
BASEMENT: The basement houses the building?s mechanicals as well as a storage room.
Unit Size
3,160Ft²
Days on Market
142 days
Land Size
-
Price per sqft
$1,820
Property Type
House
Property Taxes
-
HOA Dues
-
Year Built
1899
Last updated: 3 months ago (RLS #CORC-6073429)


