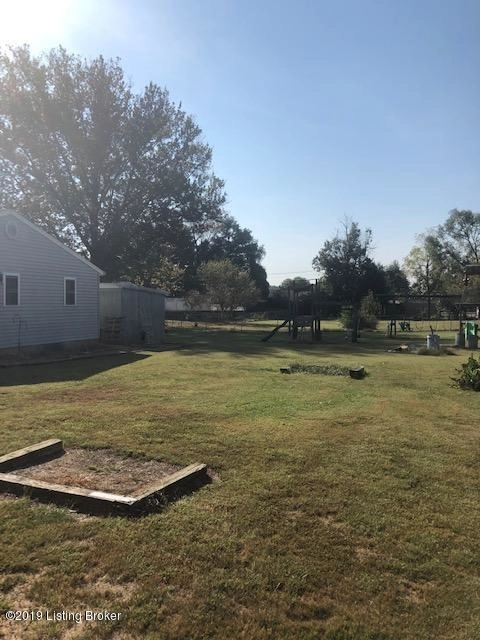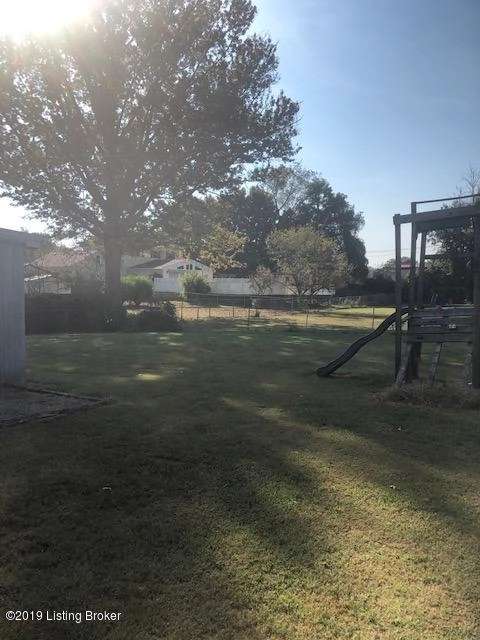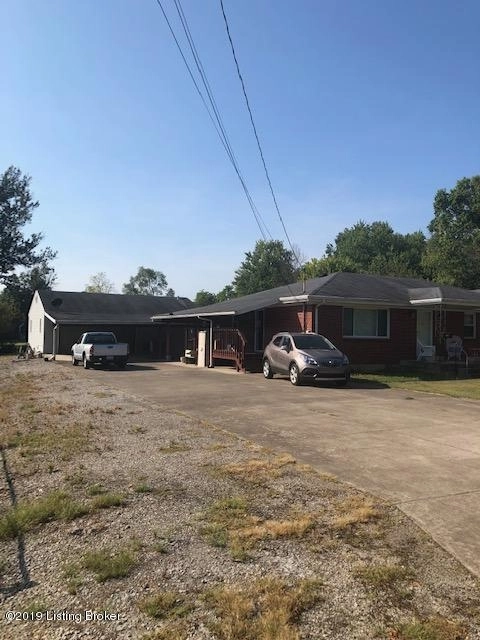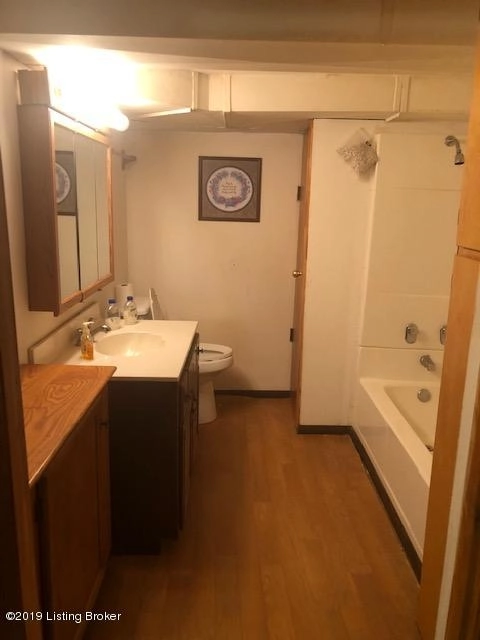






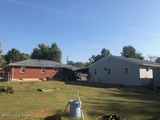

























1 /
33
Map
$177,145*
●
House -
Off Market
5200 Vassar Ave
Louisville, KY 40258
3 Beds
2 Baths
1334 Sqft
$142,000 - $172,000
Reference Base Price*
12.55%
Since Nov 1, 2021
National-US
Primary Model
About This Property
PRICED BELOW TAX ASSESSMENT, this spacious ranch with updates in
PRP offering 3 bedrooms, 2 full baths with an unfinished basement,
a huge 1,080 sq. ft. garage, triple wide driveway and large out
building all sitting on almost a half acre lot! Large
eat-in-kitchen with ceramic tile flooring, updated cabinets and
countertops, double door pantry and access to first floor laundry
with stacker unit that remains (also hook ups in basement for
washer and dryer). Another 1,300 in basement waiting on your
finishing touches but does already have 2nd full bath. Replacement
windows, newer electric panel and wiring, newer furnace.
Covered side porch and covered porch off the garage which has
been converted to additional living space but easily converted
back. Garage has 2 beds, living room, walk-in closet, full
bath, small kitchen area and heat/air. Lots of space and great
location. Property sold AS IS with absolutely no warranties
expressed written or implied. Buyer to verify any and all
information or lack of information including but not limited to
square footage, lot size, utilities, foundations, environmental
concerns, zoning and intended uses, etc.
The manager has listed the unit size as 1334 square feet.
The manager has listed the unit size as 1334 square feet.
Unit Size
1,334Ft²
Days on Market
-
Land Size
0.47 acres
Price per sqft
$118
Property Type
House
Property Taxes
-
HOA Dues
-
Year Built
1959
Price History
| Date / Event | Date | Event | Price |
|---|---|---|---|
| Oct 6, 2021 | No longer available | - | |
| No longer available | |||
| Jul 14, 2020 | Sold to Gregory Alan Bridwell, Lind... | $153,500 | |
| Sold to Gregory Alan Bridwell, Lind... | |||
| May 19, 2020 | In contract | - | |
| In contract | |||
| May 15, 2020 | No longer available | - | |
| No longer available | |||
| Mar 21, 2020 | Price Decreased |
$157,399
↓ $1
(0%)
|
|
| Price Decreased | |||
Show More

Property Highlights
Fireplace
Air Conditioning
Garage



