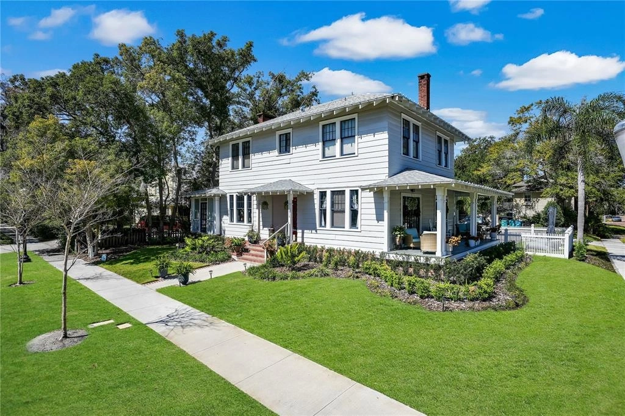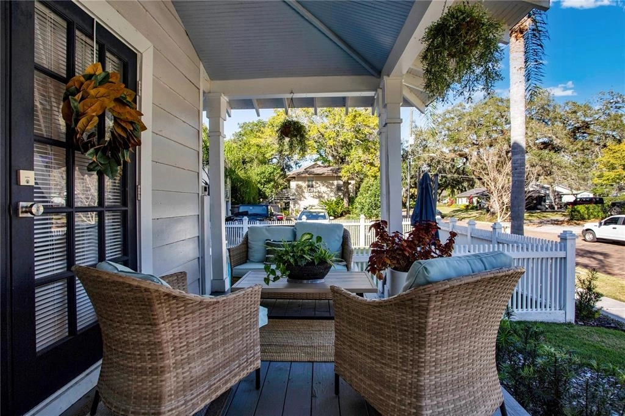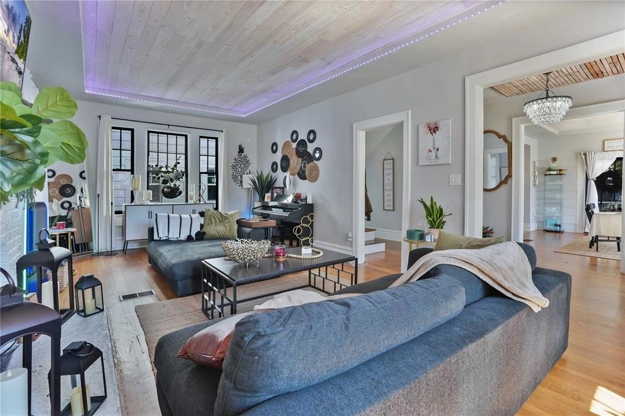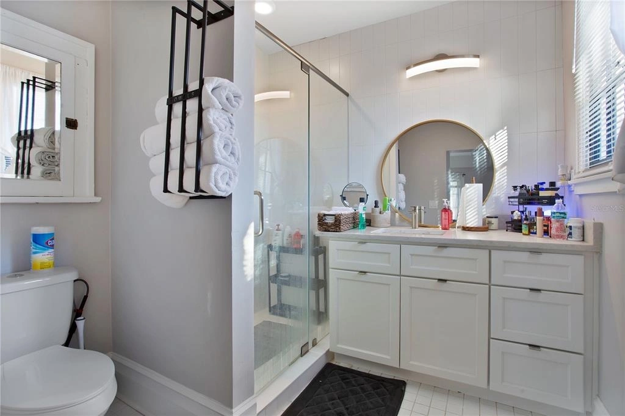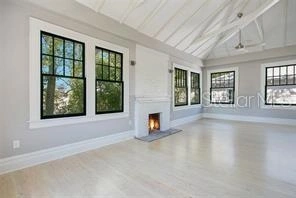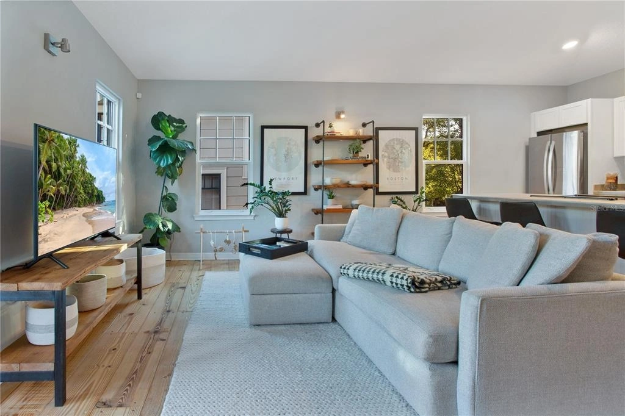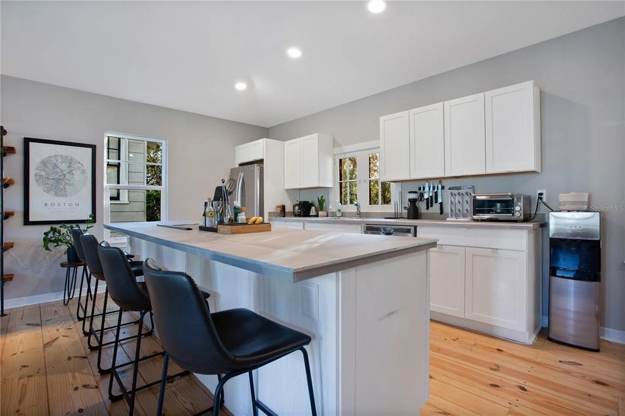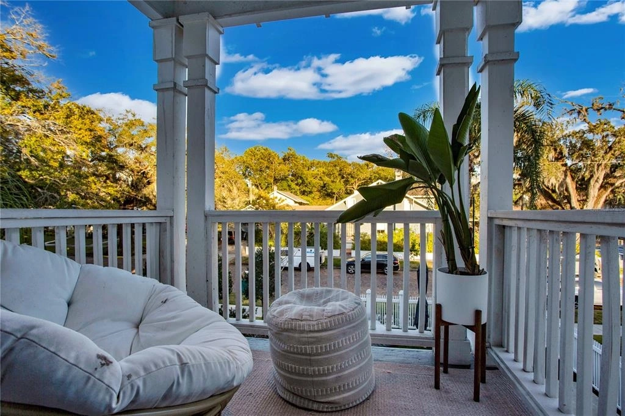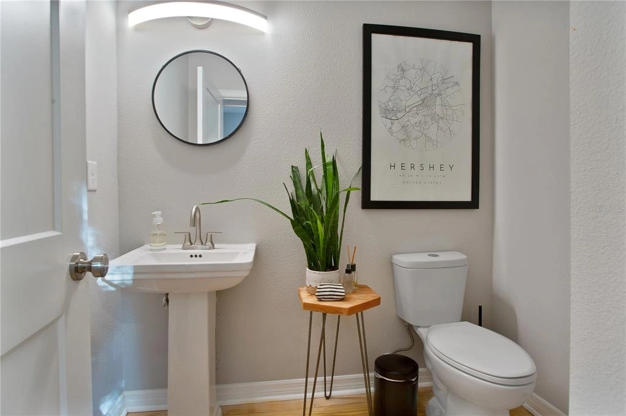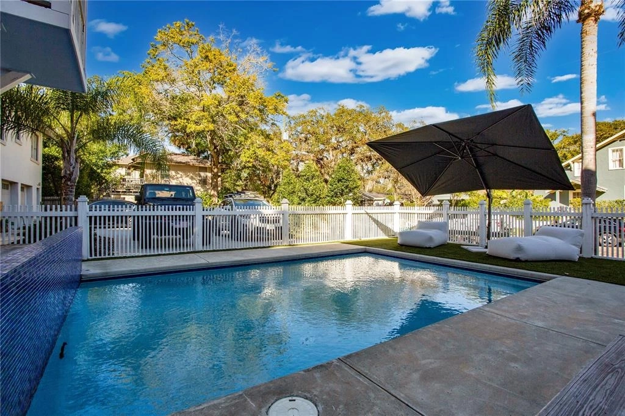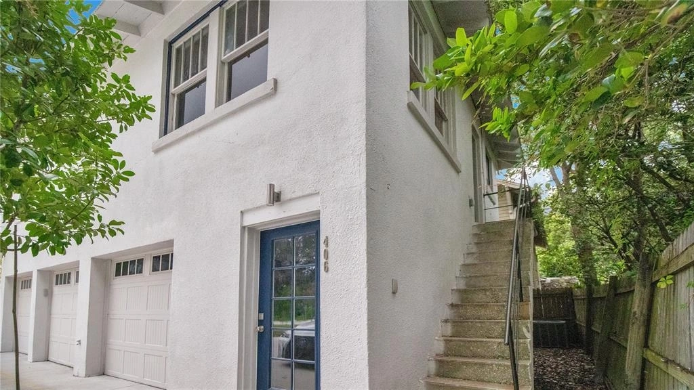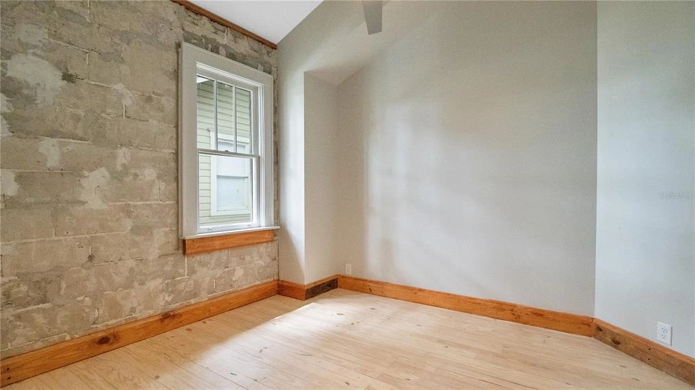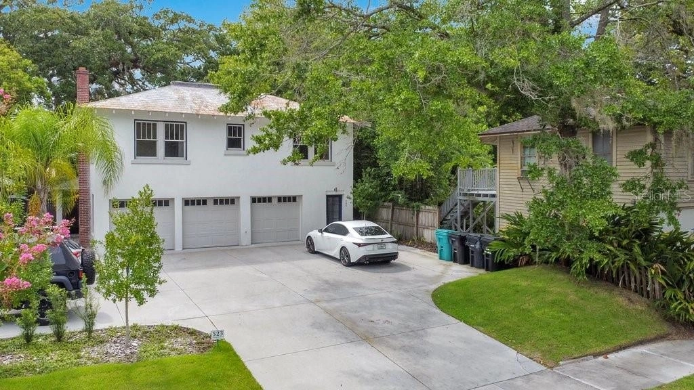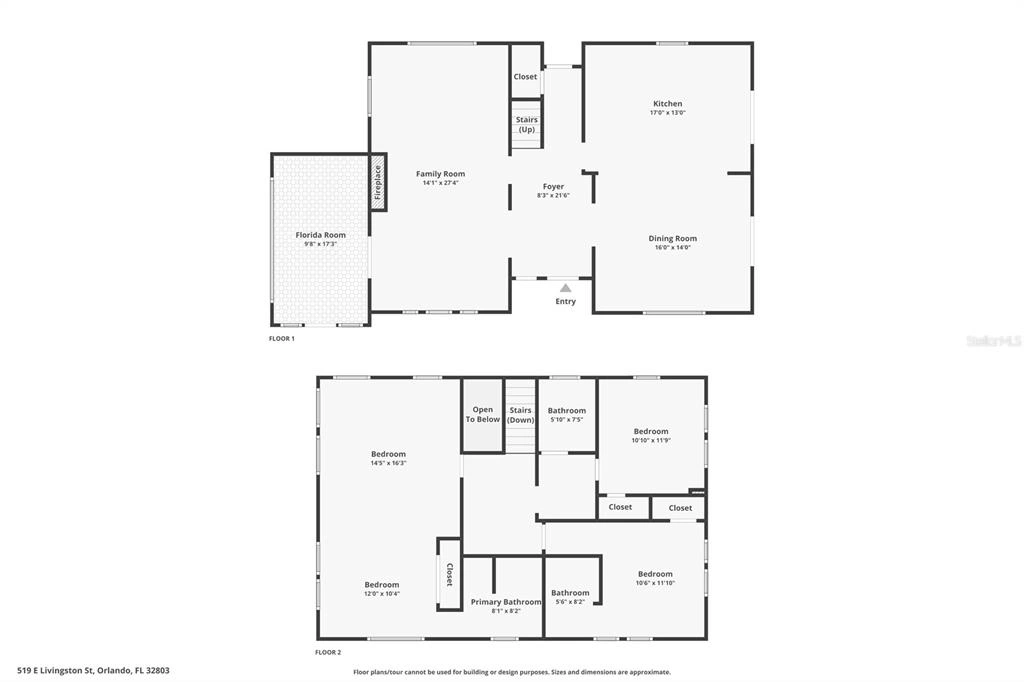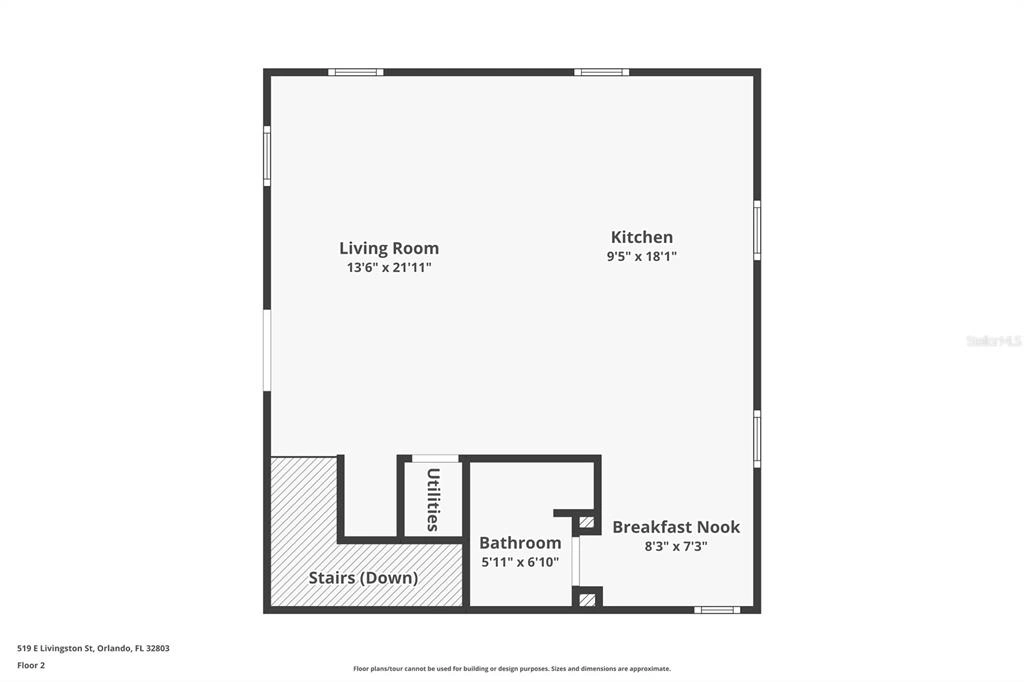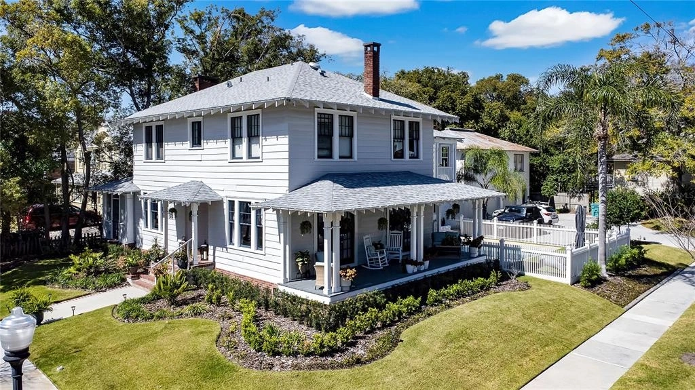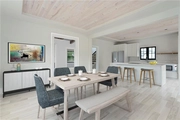















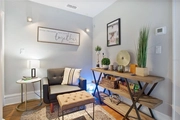





















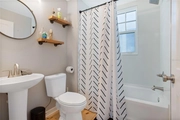




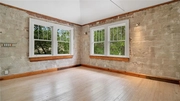



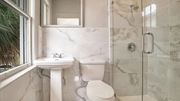




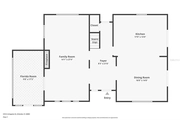







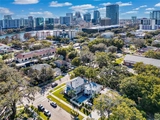


1 /
63
Video
Map
$1,844,400
●
House -
In Contract
519 E Livingston STREET
ORLANDO, FL 32803
9 Beds
10 Baths,
2
Half Baths
4928 Sqft
$10,274
Estimated Monthly
$0
HOA / Fees
2.46%
Cap Rate
About This Property
Under contract-accepting backup offers. PRIME LOCATION TRIPLEX!
UNIQUE MULTI-FAMILY GEM IN THE HEART OF EOLA HEIGHTS! THREE
STAND-ALONE HOMES ON ONE PROPERTY!
Nestled in the highly coveted Eola Heights neighborhood, this distinctive property presents a rare and remarkable opportunity for discerning buyers. Comprising three separate stand-alone residences, an inviting pool, and a three-car garage, this one-of-a-kind estate seamlessly blends historic charm with modern living, offering an unparalleled lifestyle within two blocks of Lake Eola and the vibrant Downtown Orlando scene. Live in the Main House while the other units generate income, or investors can enjoy the appreciation of this desirable multi-family home.
MAIN HOUSE (2,648 sq. ft.):
It is wholly renovated, combining historic charm with contemporary amenities.
Three bedrooms, three full baths, and a convenient half bath.
Expansive foyer, chef's kitchen, and a spacious covered side porch for outdoor living.
Generously proportioned living room and a sunroom with an additional half bath.
Luxurious primary bedroom, two supplementary bedrooms, and a second-floor loft area.
Noteworthy features include wood ceiling accents, brick fireplaces in the living room and primary bedroom, and abundant natural light.
CARRIAGE HOUSE (1,272 sq. ft.):
Three bedrooms, two full baths, and one half bath.
It has an airy, open floor plan with a large kitchen, breakfast nook, living room, and balcony overlooking the pool.
Bedrooms are conveniently located on the first floor, while the open living room and kitchen occupy the second floor.
Well-designed layout for comfortable living.
GARAGE APARTMENT & STUDIO (1008 sq. ft):
Three-car garage for added convenience.
Second-story unit with two bedrooms and two full baths.
High ceilings in the living area and a well-appointed kitchen.
A studio with a full bath on the first floor offers versatile usage and income potential.
This property isn't just a home; it's a lifestyle. Situated in the heart of Eola Heights, one of Downtown Orlando's most sought-after neighborhoods, this residence provides a harmonious blend of historical allure, contemporary updates, and multiple living spaces. With a private pool, three-car garage, and income-generating potential, it offers a well-rounded investment opportunity in the heart of Orlando.
Just two blocks from Lake Eola, residents can enjoy many activities, including the Sunday farmer's market, many events, and yoga in the park. The property boasts a picturesque setting amidst tree-lined brick streets, within a short distance of the trendy shops and restaurants of Thornton Park and Downtown Orlando. Additionally, major attractions such as the Dr. Phillips Center, Kia Arena, Mills 50 District, Orlando Regional Hospital, Advent Health, and the Orlando City Soccer Stadium are all conveniently located within 1-2 miles.
Take advantage of the chance to own this extraordinary property that seamlessly combines elegance, functionality, and the unmatched allure of downtown living, all with substantial income-generating opportunities. An added bonus - beginning in 2024, an approved Historic Tax Credit will reduce taxes, and that credit will stay with the property for ten years. Schedule a viewing today to experience the charm and potential of this Eola Heights gem.
Nestled in the highly coveted Eola Heights neighborhood, this distinctive property presents a rare and remarkable opportunity for discerning buyers. Comprising three separate stand-alone residences, an inviting pool, and a three-car garage, this one-of-a-kind estate seamlessly blends historic charm with modern living, offering an unparalleled lifestyle within two blocks of Lake Eola and the vibrant Downtown Orlando scene. Live in the Main House while the other units generate income, or investors can enjoy the appreciation of this desirable multi-family home.
MAIN HOUSE (2,648 sq. ft.):
It is wholly renovated, combining historic charm with contemporary amenities.
Three bedrooms, three full baths, and a convenient half bath.
Expansive foyer, chef's kitchen, and a spacious covered side porch for outdoor living.
Generously proportioned living room and a sunroom with an additional half bath.
Luxurious primary bedroom, two supplementary bedrooms, and a second-floor loft area.
Noteworthy features include wood ceiling accents, brick fireplaces in the living room and primary bedroom, and abundant natural light.
CARRIAGE HOUSE (1,272 sq. ft.):
Three bedrooms, two full baths, and one half bath.
It has an airy, open floor plan with a large kitchen, breakfast nook, living room, and balcony overlooking the pool.
Bedrooms are conveniently located on the first floor, while the open living room and kitchen occupy the second floor.
Well-designed layout for comfortable living.
GARAGE APARTMENT & STUDIO (1008 sq. ft):
Three-car garage for added convenience.
Second-story unit with two bedrooms and two full baths.
High ceilings in the living area and a well-appointed kitchen.
A studio with a full bath on the first floor offers versatile usage and income potential.
This property isn't just a home; it's a lifestyle. Situated in the heart of Eola Heights, one of Downtown Orlando's most sought-after neighborhoods, this residence provides a harmonious blend of historical allure, contemporary updates, and multiple living spaces. With a private pool, three-car garage, and income-generating potential, it offers a well-rounded investment opportunity in the heart of Orlando.
Just two blocks from Lake Eola, residents can enjoy many activities, including the Sunday farmer's market, many events, and yoga in the park. The property boasts a picturesque setting amidst tree-lined brick streets, within a short distance of the trendy shops and restaurants of Thornton Park and Downtown Orlando. Additionally, major attractions such as the Dr. Phillips Center, Kia Arena, Mills 50 District, Orlando Regional Hospital, Advent Health, and the Orlando City Soccer Stadium are all conveniently located within 1-2 miles.
Take advantage of the chance to own this extraordinary property that seamlessly combines elegance, functionality, and the unmatched allure of downtown living, all with substantial income-generating opportunities. An added bonus - beginning in 2024, an approved Historic Tax Credit will reduce taxes, and that credit will stay with the property for ten years. Schedule a viewing today to experience the charm and potential of this Eola Heights gem.
Unit Size
4,928Ft²
Days on Market
-
Land Size
0.24 acres
Price per sqft
$374
Property Type
House
Property Taxes
$1,217
HOA Dues
-
Year Built
1925
Listed By
Last updated: 2 months ago (Stellar MLS #O6181798)
Price History
| Date / Event | Date | Event | Price |
|---|---|---|---|
| Mar 23, 2024 | In contract | - | |
| In contract | |||
| Mar 12, 2024 | Listed by Orlando Central Realty LLC DBA Keller Williams Realty at the Parks | $1,844,400 | |
| Listed by Orlando Central Realty LLC DBA Keller Williams Realty at the Parks | |||
|
|
|||
|
UNIQUE MULTI-FAMILY GEM IN THE HEART OF EOLA HEIGHTS! THREE
STAND-ALONE HOMES ON ONE PROPERTY! Nestled in the highly coveted
Eola Heights neighborhood, this distinctive property presents a
rare and remarkable opportunity for discerning buyers. Comprising
three separate stand-alone residences, an inviting pool, and a
three-car garage, this one-of-a-kind estate seamlessly blends
historic charm with modern living, offering an unparalleled
lifestyle within two blocks of Lake Eola and the…
|
|||
| Mar 2, 2024 | Listed by Orlando Central Realty LLC DBA Keller Williams Realty at the Parks | $1,844,400 | |
| Listed by Orlando Central Realty LLC DBA Keller Williams Realty at the Parks | |||


|
|||
|
UNIQUE MULTI-FAMILY GEM IN THE HEART OF EOLA HEIGHTS! THREE
STAND-ALONE HOMES ON ONE PROPERTY! Nestled in the highly coveted
Eola Heights neighborhood, this distinctive property presents a
rare and remarkable opportunity for discerning buyers. Comprising
three separate stand-alone residences, an inviting pool, and a
three-car garage, this one-of-a-kind estate seamlessly blends
historic charm with modern living, offering an unparalleled
lifestyle within two blocks of Lake Eola and the…
|
|||
| Oct 23, 2021 | No longer available | - | |
| No longer available | |||
| Aug 29, 2021 | Relisted | $1,500,000 | |
| Relisted | |||
Show More

Property Highlights
Garage
Parking Available
Air Conditioning
Fireplace
Parking Details
Has Garage
Has Open Parking
Parking Features: Driveway, Garage Door Opener, Ground Level, On Street
Garage Spaces: 3
Interior Details
Bathroom Information
Half Bathrooms: 2
Full Bathrooms: 8
Interior Information
Interior Features: Cathedral Ceiling(s), Ceiling Fans(s), Eating Space In Kitchen, High Ceiling(s), Kitchen/Family Room Combo, Open Floorplan, Other
Appliances: Built-In Oven, Cooktop, Dishwasher, Disposal, Dryer, Electric Water Heater, Gas Water Heater, Microwave, Range, Refrigerator, Tankless Water Heater, Washer
Flooring Type: Brick/Stone, Tile, Hardwood
Laundry Features: Electric Dryer Hookup, Inside
Room Information
Rooms: 7
Fireplace Information
Has Fireplace
Fireplace Features: Decorative, Master Bedroom, Wood Burning
Basement Information
Basement: Crawl Space
Exterior Details
Property Information
Square Footage: 4928
Square Footage Source: $0
Security Features: Secured Garage/Parking
Year Built: 1925
Building Information
Building Area Total: 5792
Levels: Two
Other Structures: Additional Single Family Home, Guest House, Other
Construction Materials: Block, Wood Frame, Wood Siding
Patio and Porch Features: Covered, Deck, Front Porch, Porch, Side Porch
Pool Information
Pool Features: Deck, Gunite, In Ground, Tile
Pool is Private
Lot Information
Lot Features: Corner Lot, City Lot, Landscaped, Oversized Lot, Sidewalk
Lot Size Area: 10270
Lot Size Units: Square Feet
Lot Size Acres: 0.24
Lot Size Square Feet: 10270
Tax Lot: 38
Land Information
Water Source: None
Financial Details
Tax Annual Amount: $14,606
Lease Considered: Yes
Utilities Details
Cooling Type: Central Air
Heating Type: Central, Electric
Sewer : Public Sewer
Building Info
Overview
Building
Neighborhood
Zoning
Geography
Comparables
Unit
Status
Status
Type
Beds
Baths
ft²
Price/ft²
Price/ft²
Asking Price
Listed On
Listed On
Closing Price
Sold On
Sold On
HOA + Taxes
House
4
Beds
5
Baths
3,327 ft²
$541/ft²
$1,800,000
Jun 3, 2023
$1,800,000
Aug 29, 2023
$439/mo
Condo
4
Beds
3
Baths
3,172 ft²
$473/ft²
$1,500,000
Nov 2, 2022
$1,500,000
Dec 28, 2023
$3,719/mo
Townhouse
3
Beds
5
Baths
3,218 ft²
$482/ft²
$1,550,000
Sep 28, 2023
$1,550,000
Nov 30, 2023
$905/mo
Commercial
Loft
-
3,740 ft²
$321/ft²
$1,200,000
Dec 6, 2023
$1,200,000
Mar 18, 2024
$868/mo
Active
House
5
Beds
5
Baths
3,256 ft²
$505/ft²
$1,645,000
Mar 4, 2024
-
$188/mo
Active
House
4
Beds
4
Baths
3,000 ft²
$517/ft²
$1,550,000
Mar 25, 2024
-
$357/mo
In Contract
Commercial
Loft
-
10,575 ft²
$199/ft²
$2,100,000
Oct 7, 2023
-
$1,887/mo


