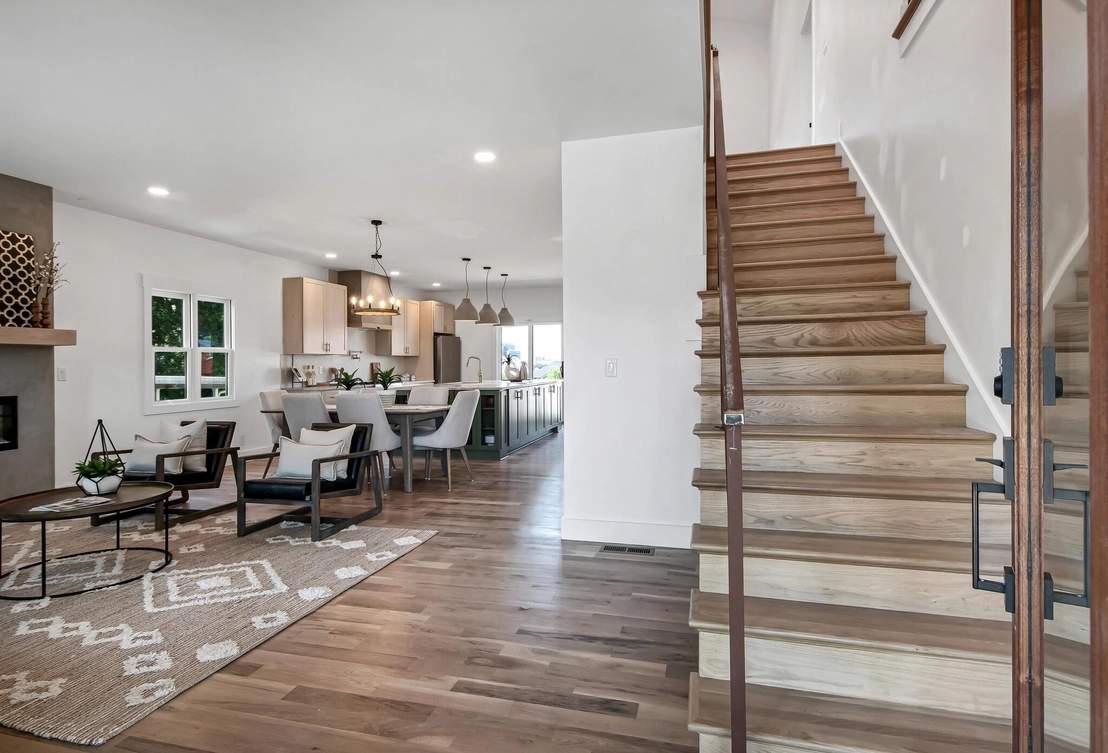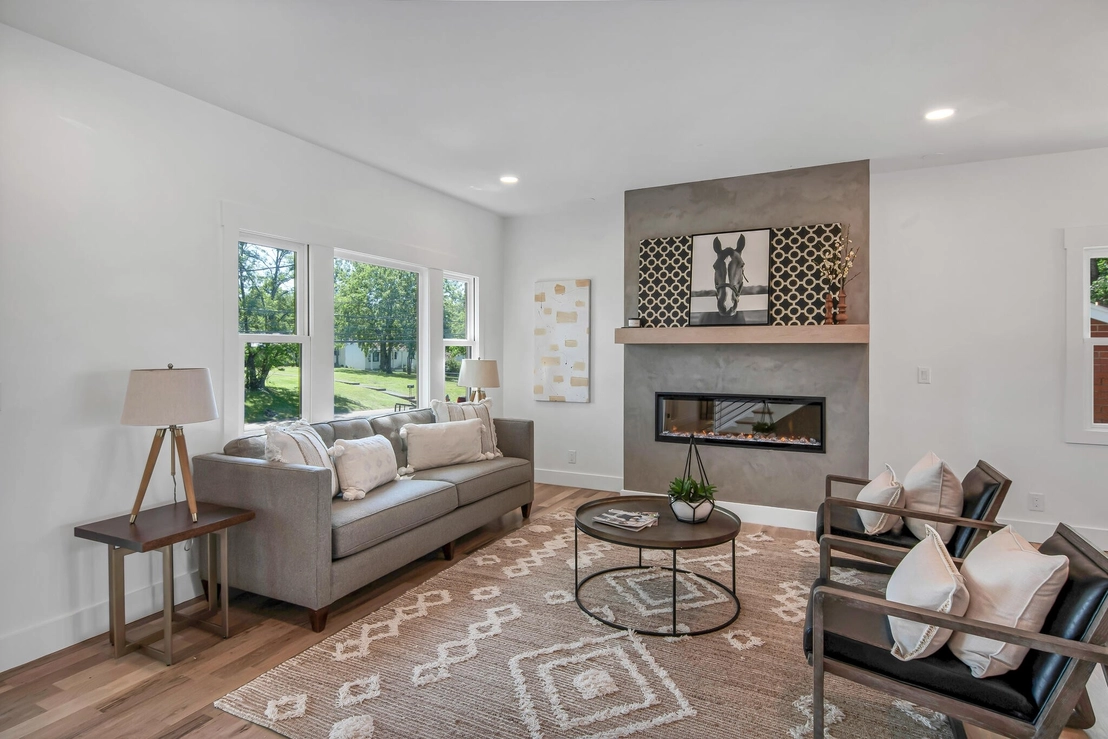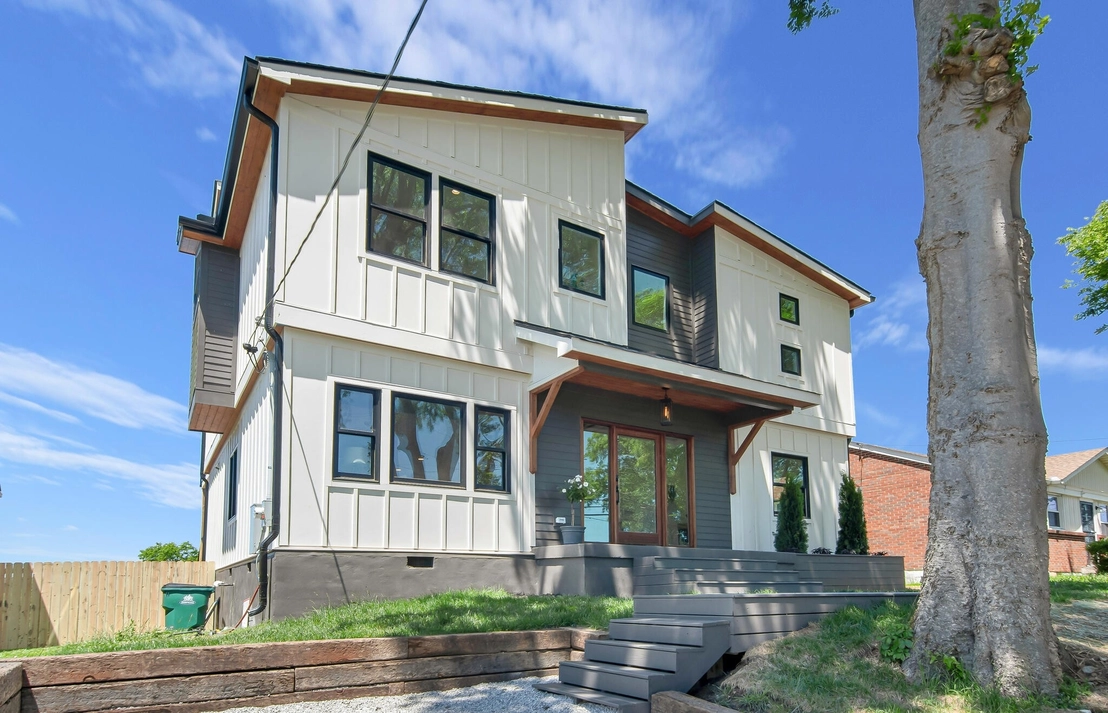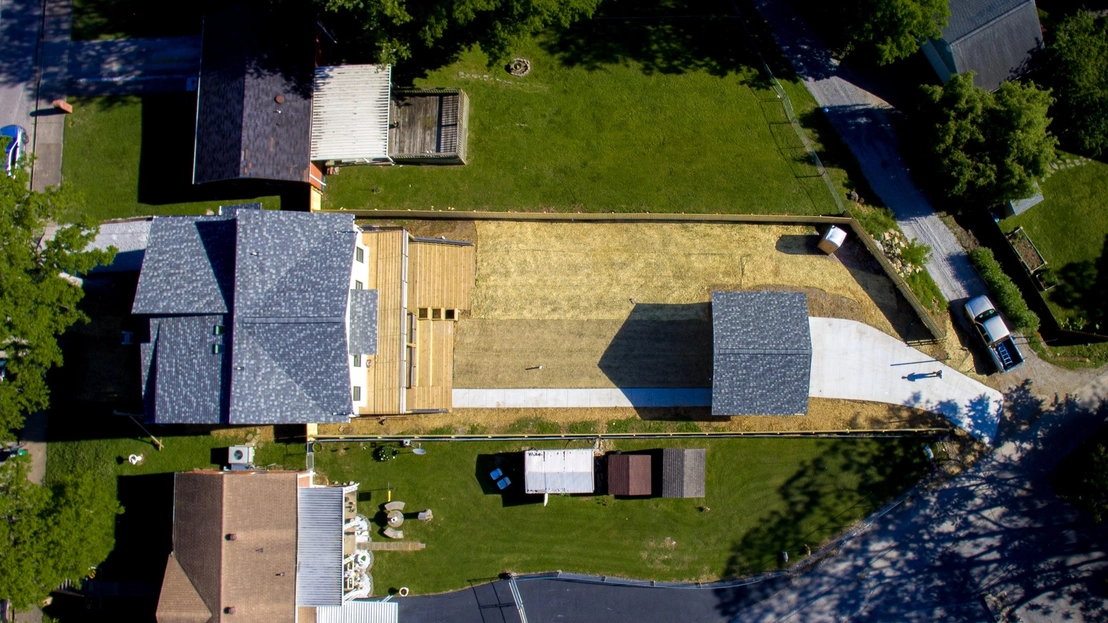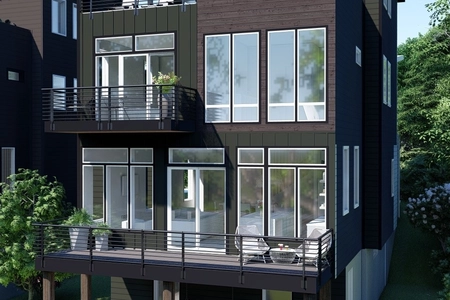


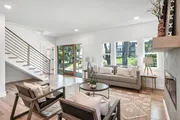

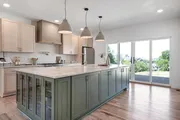
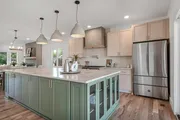
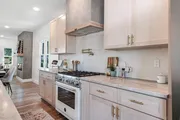

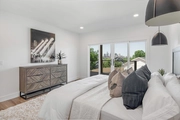





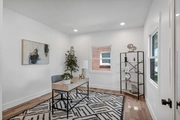



















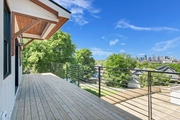






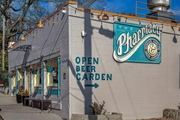





1 /
48
Map
$1,427,329*
●
House -
In Contract
518 S 10th St
Nashville, TN 37206
4 Beds
4 Baths,
1
Half Bath
2807 Sqft
$1,080,000 - $1,320,000
Reference Base Price*
18.94%
Since Jun 1, 2021
National-US
Primary Model
Sold Apr 06, 2023
$1,301,518
Seller
$1,297,018
by Braly Angela
Mortgage Due Apr 06, 2053
Sold Jul 08, 2021
$1,175,000
Seller
$1,057,382
by Firstbank
Mortgage Due Jul 01, 2051
About This Property
Come see the stunning downtown views at this East Nashville/Shelby
Hills contemporary gem. 4 bd, 3.5 Baths, home office, rec
room with top deck access. Large Kitchen Island - great for
entertaining. White Oak Flooring throughout. Large
fenced in yard, 2 car garage. Spa-like sanctuary bathroom in the
Primary bedroom. Walking distance to 5 points. Close to
Shelby Park, downtown. Designed by Kelley Jeanne Designs. Built by
Music City Builders
The manager has listed the unit size as 2807 square feet.
The manager has listed the unit size as 2807 square feet.
Unit Size
2,807Ft²
Days on Market
-
Land Size
0.19 acres
Price per sqft
$428
Property Type
House
Property Taxes
$2,371
HOA Dues
-
Year Built
1965
Listed By
Price History
| Date / Event | Date | Event | Price |
|---|---|---|---|
| Apr 6, 2023 | Sold | $1,301,520 | |
| Sold | |||
| Jul 8, 2021 | Sold to Robert Clayton Lilienstern | $1,175,000 | |
| Sold to Robert Clayton Lilienstern | |||
| May 20, 2021 | In contract | - | |
| In contract | |||
| May 15, 2021 | Listed | $1,200,000 | |
| Listed | |||
| Jul 8, 2020 | Sold | $302,000 | |
| Sold | |||
Show More

Property Highlights
Fireplace
Air Conditioning
Building Info
Overview
Building
Neighborhood
Zoning
Geography
Comparables
Unit
Status
Status
Type
Beds
Baths
ft²
Price/ft²
Price/ft²
Asking Price
Listed On
Listed On
Closing Price
Sold On
Sold On
HOA + Taxes
In Contract
House
4
Beds
3
Baths
3,173 ft²
$315/ft²
$998,700
Dec 13, 2020
-
$4,841/mo
In Contract
House
4
Beds
4
Baths
3,400 ft²
$309/ft²
$1,050,000
Nov 6, 2020
-
$2,578/mo
In Contract
House
4
Beds
5
Baths
3,552 ft²
$352/ft²
$1,250,000
Mar 13, 2021
-
$1,477/mo
In Contract
House
4
Beds
5
Baths
3,552 ft²
$352/ft²
$1,250,000
Mar 18, 2021
-
$1,477/mo
Active
House
4
Beds
5
Baths
3,552 ft²
$352/ft²
$1,250,000
Jul 30, 2021
-
$1,477/mo
Active
House
4
Beds
5
Baths
3,552 ft²
$352/ft²
$1,250,000
Jul 30, 2021
-
$1,477/mo
In Contract
House
4
Beds
5
Baths
3,863 ft²
$309/ft²
$1,195,000
Apr 27, 2021
-
$7,919/mo
In Contract
House
5
Beds
4
Baths
4,380 ft²
$319/ft²
$1,399,000
May 30, 2019
-
$282/mo



