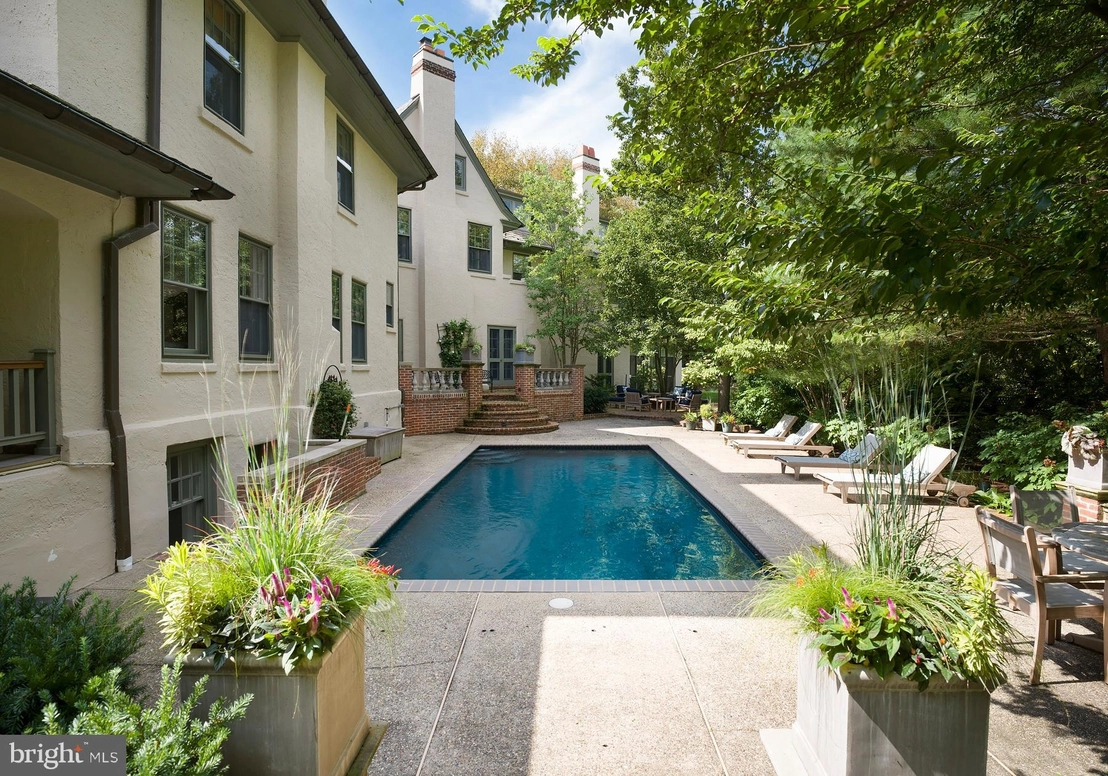


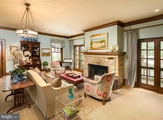




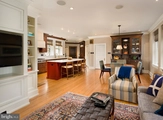

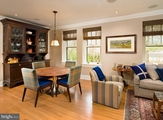



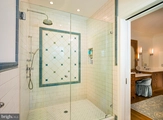

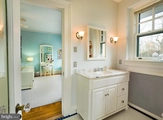

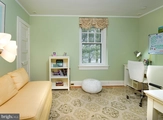





1 /
24
Map
$3,883,925*
●
House -
Off Market
517 THORNBURY ROAD
HAVERFORD, PA 19041
7 Beds
7 Baths,
3
Half Baths
8360 Sqft
$2,385,000 - $2,915,000
Reference Base Price*
46.56%
Since Oct 1, 2019
National-US
Primary Model
About This Property
Crafted of stucco over terra cotta block, this centennial English
manor style home is nestled on a small rise on a most coveted
private lane in North side Haverford. Architecturally balanced and
light filled, this 6-7 bedroom, 4 full/3 half bath home has
experienced recent tasteful renovations at the hands of the current
owners. A handcrafted beveled glass front entry door opens to a
small vestibule offering access to a formal powder room and closet.
A second mullioned door leads to a truly magnificent entrance
parlor with oversized scenic Mercer tile wood burning fireplace.
Hardwood floors, quarter sawn oak paneling and two sets of French
doors open to the rear brick terrace and pool. This space not only
creates a welcoming entry but also functions as an important axis
point for connecting the formal to informal areas of the home. To
the left of foyer descend elegant wide stairs to formal living
room. A full wall of harlequin patterned lead glass windows bathe
the room in natural light and offer views of the expansive front
grounds. A floor to ceiling Moravian Tile Works fireplace is the
focal point of the opposite wall. One of only few custom fireplaces
surrounds designed specifically for the original resident and
depicting scenes from Wagner~s Opera. The northern exposure of this
grand space opens to a screen porch which exits to both the rear
and front yards, providing views of the pool terrace and in ground
fountain. To the right of foyer through a large cased opening is
the formal dining room with gleaming hardwood floors, crown
moldings, fireplace and handsome carved mantle. The dining room
connects to the kitchen through both a service door as well as a
rear passage offering maximum flexibility for formal entertaining
or daily family life. Under the design talents of John Milner, the
kitchen and adjoining family room and breakfast area create ideal
informal gathering space. Chef~s quality appliances and generous
storage and preparation spaces create a truly professional and
functional kitchen. Steps from the kitchen, the family room
with custom built book shelves enjoys wonderful flow between all of
the core family spaces. A most charming back porch leads to the
family entrance offering Dutch door entry to the bead board mudroom
with outfitted storage. An in-formal powder room, large walk-in
pantry, rear stairs and basement access complete this first level.
Ascend the wide quarter sawn oak stairs with squared balusters and
newel posts to the second floor landing. A deluxe master bedroom
with masonry fireplace was renovated to include his and her walk-in
closets and Master bath with soaking tub, his and hers sink
vanities, and standing shower.Double doors open to a second floor
family room with French doors to a charming balcony. This room
offers intimate and meaningful relaxing or reading space in a
second floor environment. Two bright and spacious bedrooms are
joined by a renovated white tiled bath. A passage leads to two
additional bedrooms, currently used as office space, and renovated
hall bath. Both of these rooms enjoy a large, shared sitting room
with two exposures of light overlooking the pool and gardens.
A large second floor laundry provides generous storage, work
and folding space. The third level of the home can be quite
flexible in its layout, offering two additional bedrooms, one with
ensuite bath, a hall half bath, a recreation/pool room, and floored
storage space. An auto courtyard and three car garage with
rudimentary bed and bath out fittings above, renovated pool with
stone and brick terraces complete the exterior appointments of the
home. Thornbury is classic turn of the century main line living at
its best. Craftsmanship coupled with recent renovations and
exceptional stewardship combine to make the residence at Thornbury
a unique and rare offering.
The manager has listed the unit size as 8360 square feet.
The manager has listed the unit size as 8360 square feet.
Unit Size
8,360Ft²
Days on Market
-
Land Size
0.70 acres
Price per sqft
$317
Property Type
House
Property Taxes
$30,092
HOA Dues
-
Year Built
1910
Price History
| Date / Event | Date | Event | Price |
|---|---|---|---|
| Nov 4, 2020 | Sold to Celia M Shaykevich, Daniel ... | $2,090,000 | |
| Sold to Celia M Shaykevich, Daniel ... | |||
| Jul 9, 2020 | No longer available | - | |
| No longer available | |||
| Feb 10, 2020 | Listed | $2,299,000 | |
| Listed | |||
| Sep 13, 2019 | No longer available | - | |
| No longer available | |||
| Mar 13, 2019 | Listed | $3,300,000 | |
| Listed | |||



|
|||
|
Crafted of stucco over terra cotta block, this centennial English
manor style home is nestled on a small rise on a most coveted
private lane in North side Haverford. Architecturally balanced and
light filled, this 6-7 bedroom, 4 full/3 half bath home has
experienced recent tasteful renovations at the hands of the current
owners. A handcrafted beveled glass front entry door opens to a
small vestibule offering access to a formal powder room and closet.
A second mullioned door leads to a…
|
|||
Property Highlights
Fireplace
Air Conditioning
Comparables
Unit
Status
Status
Type
Beds
Baths
ft²
Price/ft²
Price/ft²
Asking Price
Listed On
Listed On
Closing Price
Sold On
Sold On
HOA + Taxes
Sold
House
5
Beds
8
Baths
6,016 ft²
$555/ft²
$3,338,000
Jun 9, 2023
$3,338,000
Jun 29, 2023
-
Past Sales
| Date | Unit | Beds | Baths | Sqft | Price | Closed | Owner | Listed By |
|---|---|---|---|---|---|---|---|---|
|
02/10/2020
|
|
7 Bed
|
7 Bath
|
8360 ft²
|
$2,299,000
7 Bed
7 Bath
8360 ft²
|
$2,090,000
-9.09%
11/04/2020
|
Lavinia Smerconish
|
|
|
03/11/2019
|
|
7 Bed
|
7 Bath
|
8360 ft²
|
$2,650,000
7 Bed
7 Bath
8360 ft²
|
-
-
|
-
|
-
|
Building Info
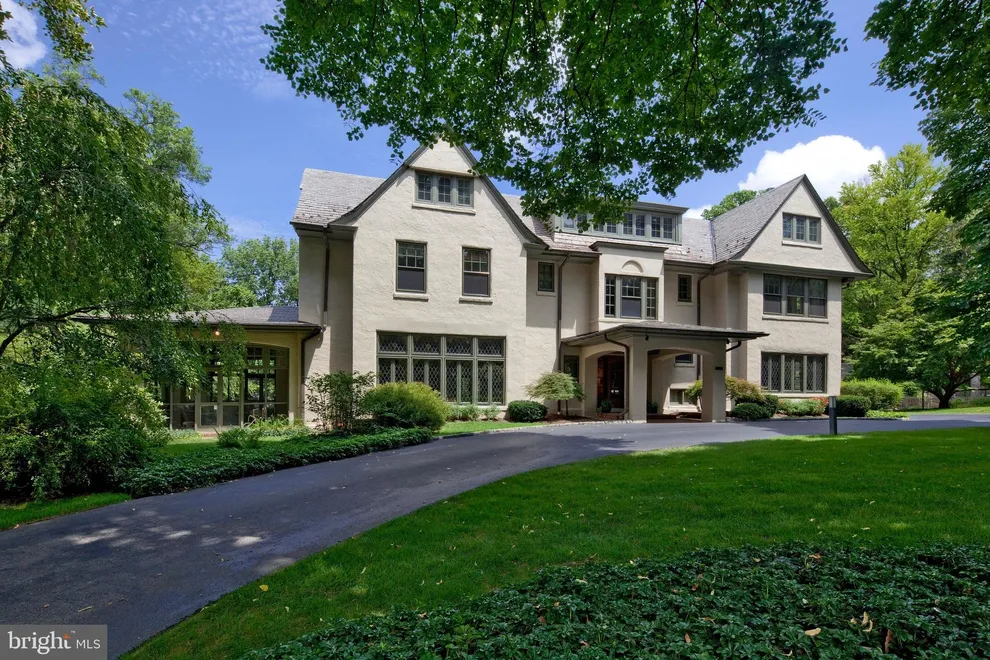
About Haverford
Similar Homes for Sale
Nearby Rentals

$2,700 /mo
- 4 Beds
- 2.5 Baths
- 1,922 ft²

$3,250 /mo
- 3 Beds
- 2.5 Baths
- 1,512 ft²






















