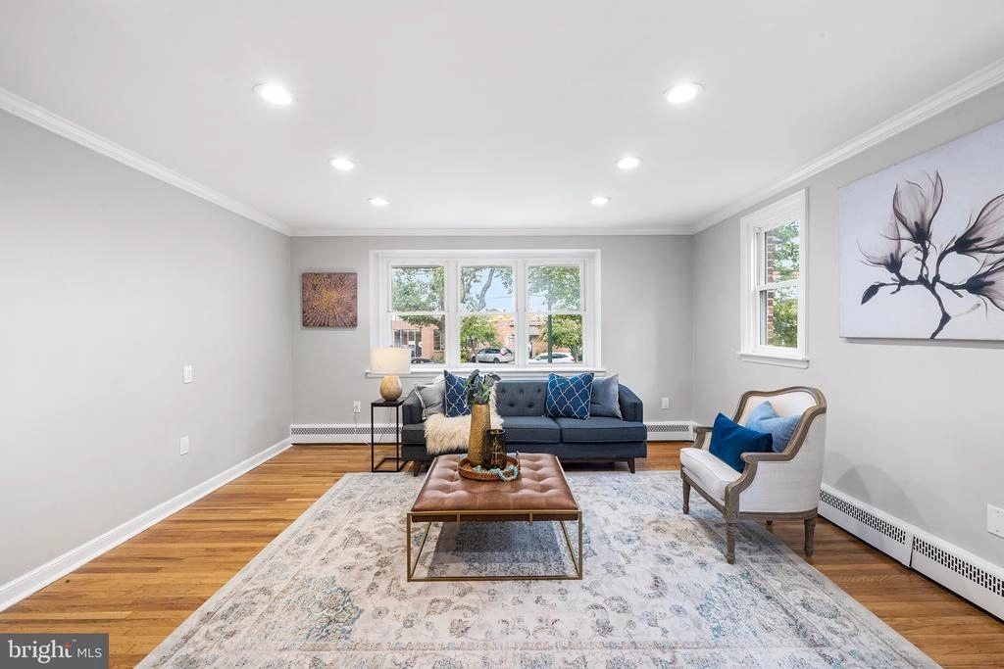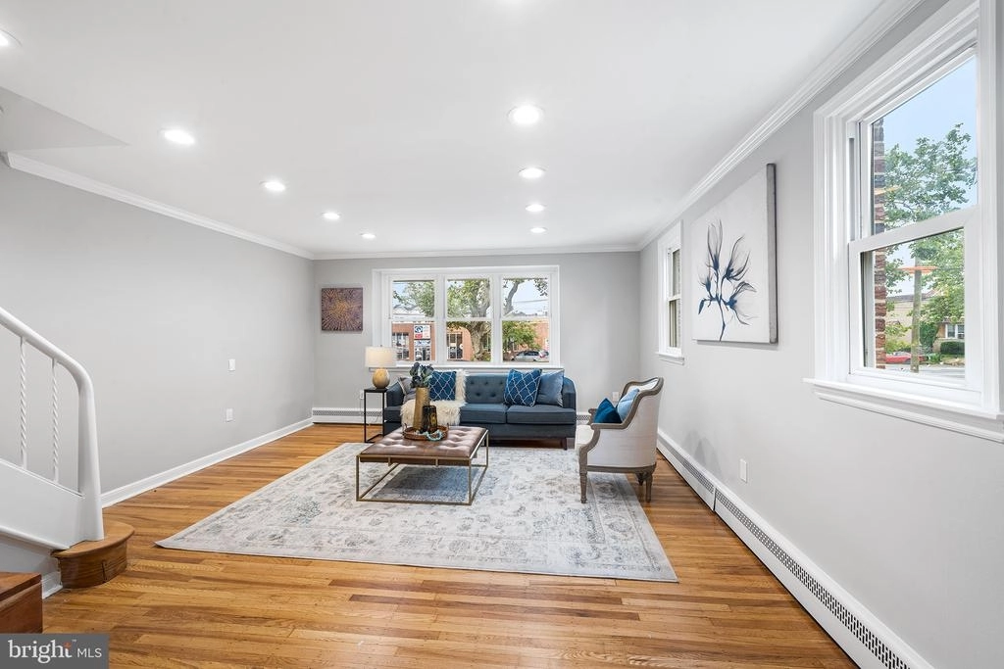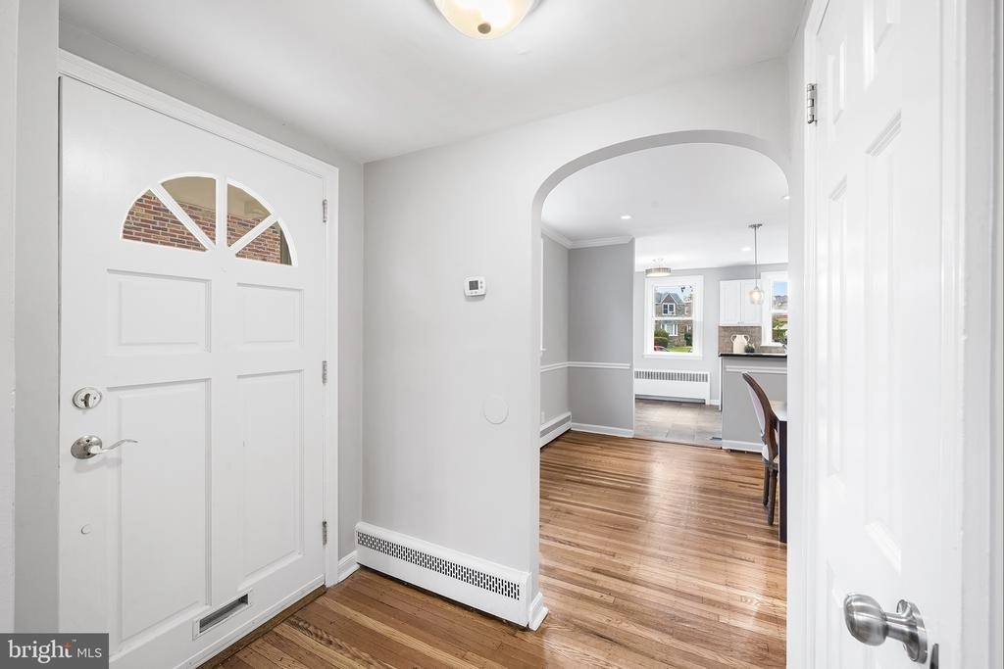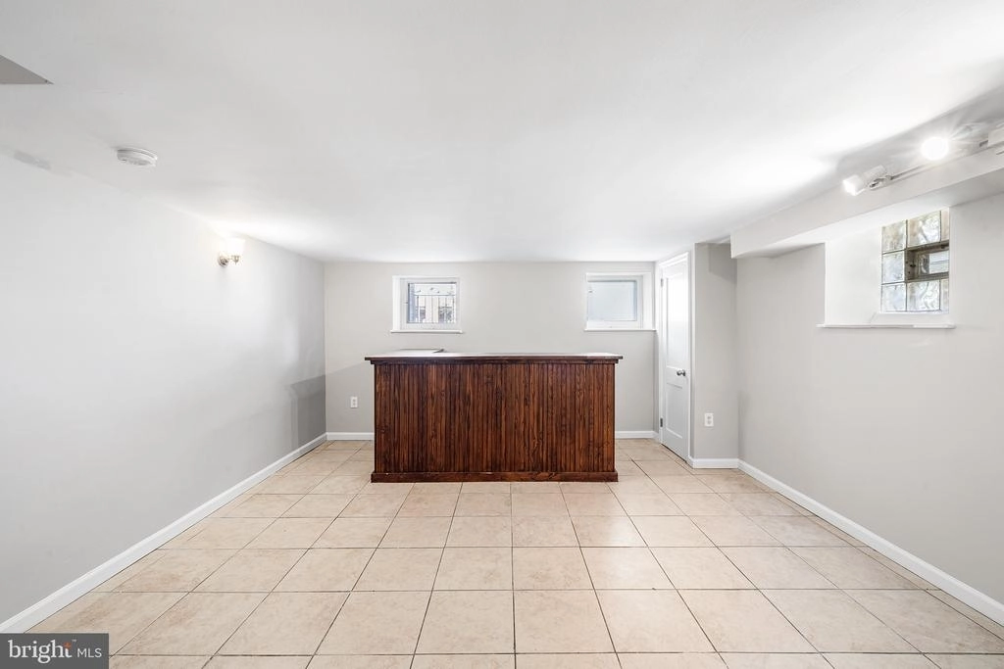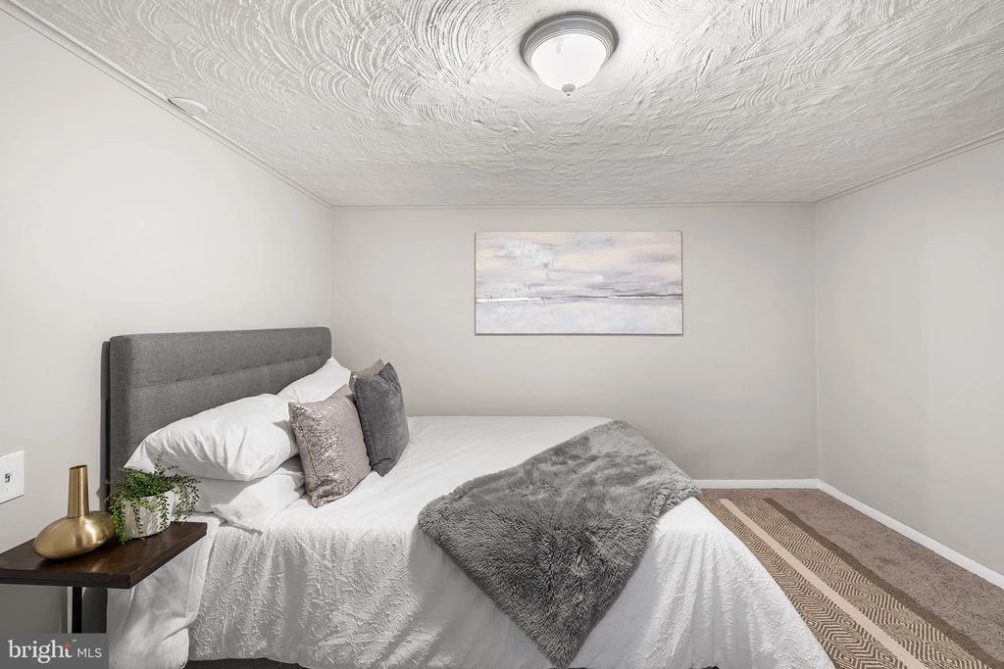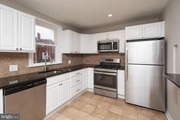



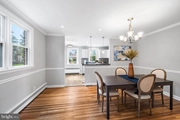
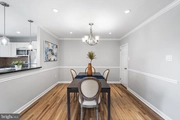


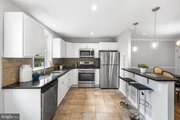


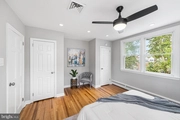
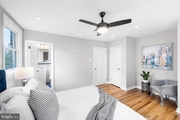


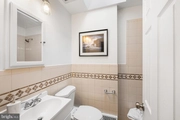
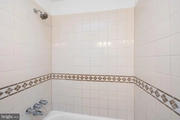

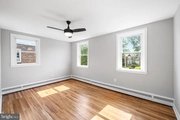









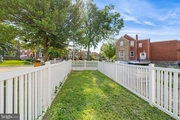
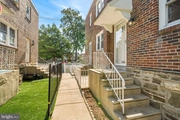

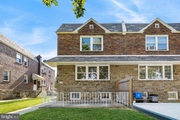

1 /
33
Map
$321,000
●
House -
Off Market
5144 OXFORD AVE
PHILADELPHIA, PA 19124
4 Beds
3 Baths,
1
Half Bath
2050 Sqft
$318,004
RealtyHop Estimate
-0.62%
Since Oct 1, 2023
National-US
Primary Model
About This Property
Amazing Northwood home that's move-in ready, just needs your
personal touch! You'll notice before walking into the home the
ample outdoor spaces ranging from the front yard, front porch, side
patio and fenced in backyard, as well as a driveway that provides 2
parking spots. Enter inside the home to a large and bright living
space. Off the living room is a dining area and kitchen with
freshly upgraded white cabinetry, tile backsplash, granite
countertops, stainless steel appliances and tile flooring. The
second floor provides 3 great sized sunlit bedrooms, a full hallway
bath as well as another full bathroom in the primary bedroom.
Before heading to the basement you will find a conveniently placed
powder room; downstairs is the custom built-in bar with solid wood
paneling and countertop, tile flooring, a 4th bedroom with freshly
new carpeting, and an additional bonus room that can be used for
extra storage, an office or a gym. This home has been meticulously
finished with fresh paint from top to bottom, all new bathroom
vanities and light fixtures, 2 new ceiling fans in the bedrooms,
new lighting throughout as well as recessed lighting, and
beautifully refinished hardwood floors. To top it all off, there
are also brand new TWO ZONE AIR CONDITIONING UNITS, each controlled
separately. Come see this home before it's too late!
Unit Size
2,050Ft²
Days on Market
57 days
Land Size
0.07 acres
Price per sqft
$156
Property Type
House
Property Taxes
-
HOA Dues
-
Year Built
1945
Last updated: 8 months ago (Bright MLS #PAPH2256414)
Price History
| Date / Event | Date | Event | Price |
|---|---|---|---|
| Sep 8, 2023 | Sold | $321,000 | |
| Sold | |||
| Aug 10, 2023 | In contract | - | |
| In contract | |||
| Jul 13, 2023 | Listed by Elfant Wissahickon Realtors | $320,000 | |
| Listed by Elfant Wissahickon Realtors | |||

|
|||
|
Amazing Northwood home that's move-in ready, just needs your
personal touch! You'll notice before walking into the home the
ample outdoor spaces ranging from the front yard, front porch, side
patio and fenced in backyard, as well as a driveway that provides 2
parking spots. Enter inside the home to a large and bright living
space. Off the living room is a dining area and kitchen with
freshly upgraded white cabinetry, tile backsplash, granite
countertops, stainless steel appliances and tile…
|
|||
| May 22, 2023 | No longer available | - | |
| No longer available | |||
| May 4, 2023 | Price Decreased |
$320,000
↓ $5K
(1.5%)
|
|
| Price Decreased | |||
Show More

Property Highlights
Air Conditioning
Building Info
Overview
Building
Neighborhood
Zoning
Geography
Comparables
Unit
Status
Status
Type
Beds
Baths
ft²
Price/ft²
Price/ft²
Asking Price
Listed On
Listed On
Closing Price
Sold On
Sold On
HOA + Taxes
Sold
House
4
Beds
2
Baths
2,016 ft²
$144/ft²
$290,000
Dec 1, 2022
$290,000
May 4, 2023
-
House
4
Beds
4
Baths
2,016 ft²
$131/ft²
$265,000
Jul 10, 2020
$265,000
Sep 15, 2020
-
Sold
House
4
Beds
2
Baths
1,806 ft²
$177/ft²
$320,000
Feb 20, 2023
$320,000
Apr 28, 2023
-
Sold
House
4
Beds
2
Baths
1,728 ft²
$167/ft²
$288,000
Jan 25, 2023
$288,000
Apr 26, 2023
-
Sold
House
4
Beds
4
Baths
2,332 ft²
$99/ft²
$231,000
Jun 7, 2019
$231,000
Jul 30, 2019
-
Sold
House
4
Beds
4
Baths
2,304 ft²
$119/ft²
$275,000
Dec 2, 2022
$275,000
Dec 21, 2022
-
In Contract
Townhouse
4
Beds
3
Baths
1,664 ft²
$155/ft²
$258,500
Jul 7, 2023
-
-



