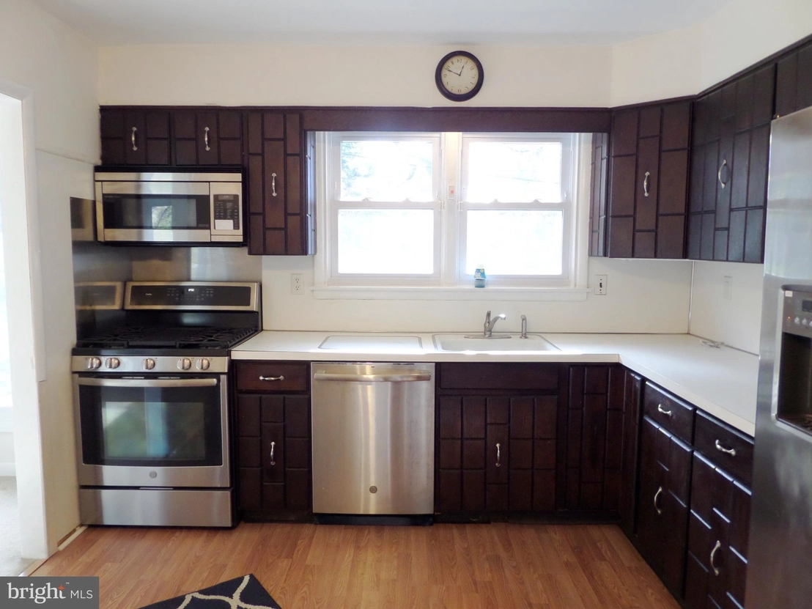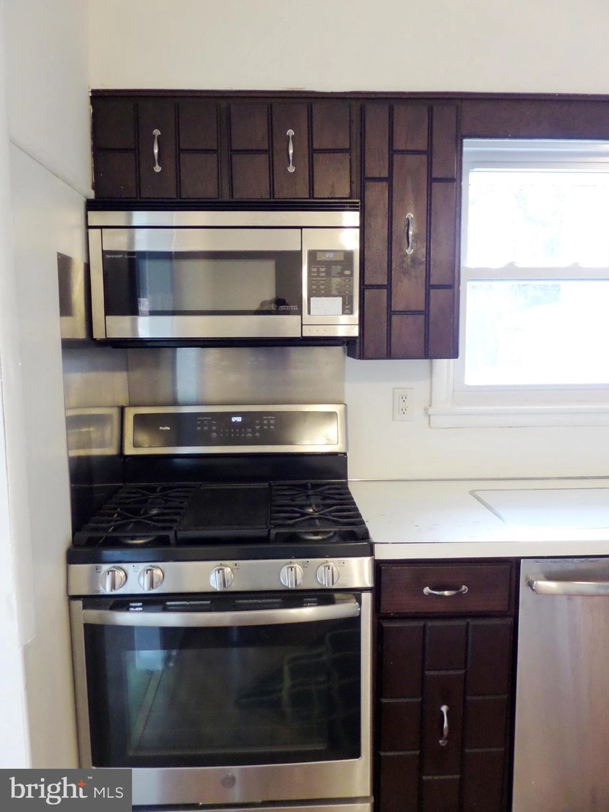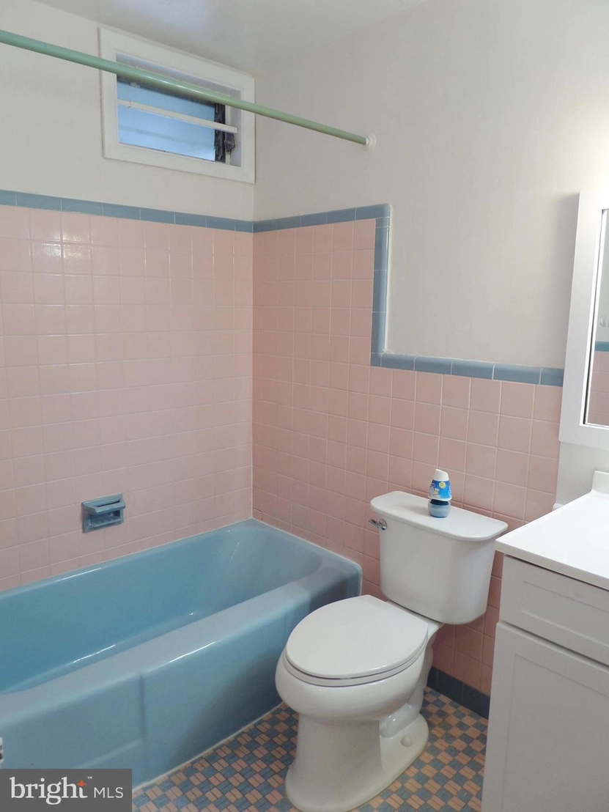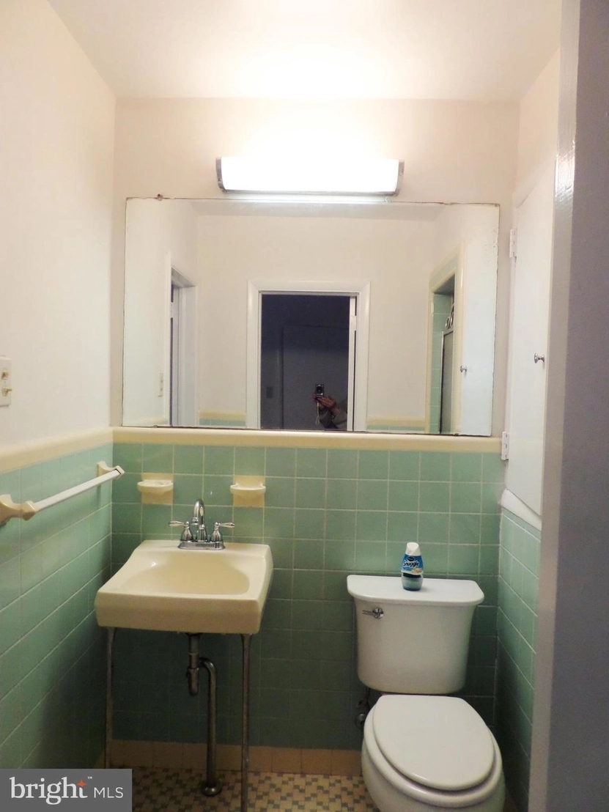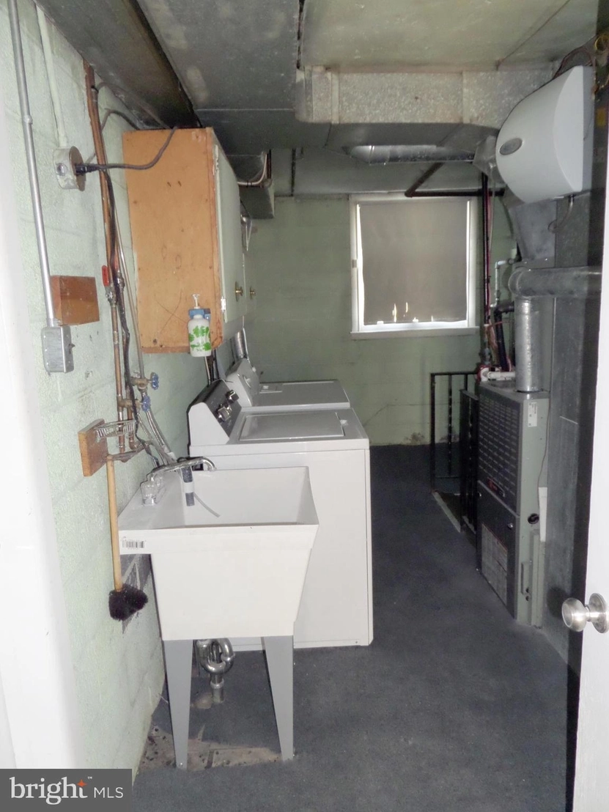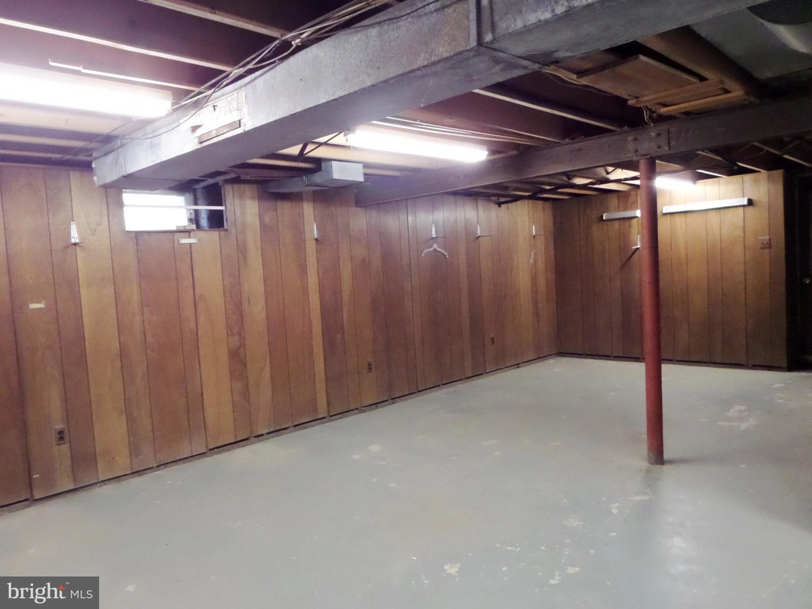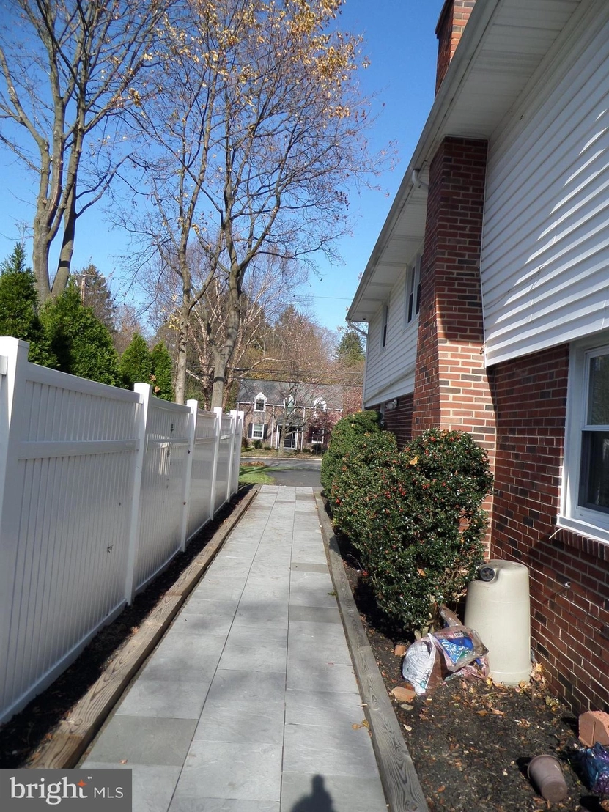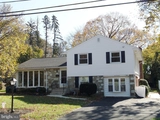
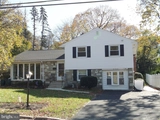



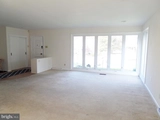
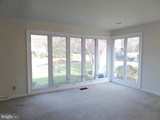

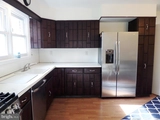















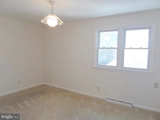



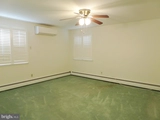
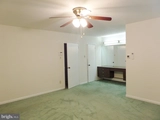
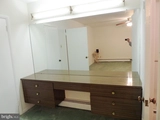





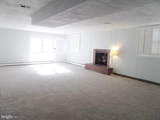













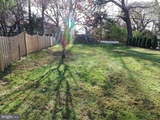
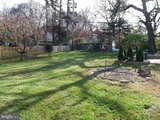





1 /
57
Map
$511,598*
●
House -
Off Market
514 LAVEROCK ROAD
GLENSIDE, PA 19038
4 Beds
3 Baths
3737 Sqft
$324,000 - $394,000
Reference Base Price*
42.19%
Since May 1, 2020
National-US
Primary Model
About This Property
Idyllically located in the heart of "Twickenham Village" nestled on
a pretty lot we find a home that offers a myriad of uses. The
expansive floor plan adapts easily to a large or extended family or
someone requiring an in-law suite or au pair quarters. Looks can be
deceiving - the interior presents over 2,700 square feet of living
space where you can spread out to entertain with ease or just
relax! Upon entering the welcoming interior presents light filled
rooms throughout. Hang your coat in the closet in the entry foyer,
take a tour and explore this warm & inviting home. The attractive
living room is bathed in natural light cascading through multiple 6
foot long windows filling the room with a warm glow. The living &
dining rooms both have recessed lighting and are open to each other
enhancing entertainment flow. Amply sized for gatherings large or
small, the dining room boasts 4 - 6 foot long (2 casement) windows
drenching the room with sunshine and offering a panoramic overview
of the pretty back yard. Be sure to notice the persimmon tree laden
with fresh fruit in late Summer to early Fall. Meal prep and clean
up are a breeze in the eat-in kitchen presenting stainless steel
appliances ( self cleaning gas range 4 burners + a center griddle;
built in combination convection microwave & range hood; GE Profile
dishwasher), ceramic sink with disposal, ample cabinetry and
counter space. The dining area has a lighted breezy ceiling fan and
is ideal for a casual meal or relaxing with a warm beverage and the
morning news. Adjourning upstairs, this level hosts a ceramic tiled
hall bath (shower over tub), 3 peaceful airy bedrooms (each with
sizable closets), a hall linen closet (with attic access) and the
owner's wing presenting a 6 x 8 dressing room, ensuite bath
(accessible from the bedroom & hallway) and a large bedroom
complete with plantation shutters, lighted ceiling fan & Fujitsu
A/C wall unit. Descending to the lower walk out levels you
encounter various living areas/rooms offering a myriad of uses.
First living area is potentially a family room with NEW wall to
wall carpeting raised hearth brick wood burning fireplace, sliders
accessing a slate patio with retaining wall. There is a powder room
as well as a separate stall shower & a bonus room (just add a
closet & doable as an extra bedroom) affording possible quarters
for extended family, in-laws or live in help. Adjacent
to this suite of rooms is the Laundry/Utility room with steps
accessing the basement . The walkout basement level is
divided into 2 rooms : one multi-purpose, partially finished 26 x
21 room with outside access and a 15 x 7 work room. The back yard
is fenced and has 2 separate patios . Improvements include:
Roof (2015), Hot Water Heater (2013 ), HVAC & Boiler
for baseboard heat on addition (2017), Kitchen Appliances (gas
range, refrigerator & dishwasher replaced in 2018);
replacement windows in 2006/07~ Great Location close to Chestnut
Hill, Jenkintown , Center City & a Terrific Friendly
Community & easy access to public transportation! What more could
you ask for? WELCOME HOME!!!
The manager has listed the unit size as 3737 square feet.
The manager has listed the unit size as 3737 square feet.
Unit Size
3,737Ft²
Days on Market
-
Land Size
0.25 acres
Price per sqft
$96
Property Type
House
Property Taxes
$9,481
HOA Dues
-
Year Built
1956
Price History
| Date / Event | Date | Event | Price |
|---|---|---|---|
| Apr 29, 2020 | No longer available | - | |
| No longer available | |||
| Feb 10, 2020 | Sold to Natalie White Gaston | $335,000 | |
| Sold to Natalie White Gaston | |||
| Nov 15, 2019 | Listed | $359,800 | |
| Listed | |||
Property Highlights
Fireplace
Air Conditioning
Comparables
Unit
Status
Status
Type
Beds
Baths
ft²
Price/ft²
Price/ft²
Asking Price
Listed On
Listed On
Closing Price
Sold On
Sold On
HOA + Taxes
Sold
House
4
Beds
4
Baths
1,802 ft²
$233/ft²
$420,000
Dec 16, 2022
$420,000
Jan 31, 2023
-
Sold
House
3
Beds
2
Baths
1,660 ft²
$223/ft²
$370,000
Oct 9, 2020
$370,000
Nov 19, 2020
-
Sold
House
3
Beds
3
Baths
1,636 ft²
$220/ft²
$360,000
Oct 15, 2020
$360,000
Nov 19, 2020
-
In Contract
House
3
Beds
2
Baths
1,430 ft²
$231/ft²
$329,900
Jun 28, 2022
-
-
Past Sales
| Date | Unit | Beds | Baths | Sqft | Price | Closed | Owner | Listed By |
|---|---|---|---|---|---|---|---|---|
|
11/15/2019
|
|
4 Bed
|
3 Bath
|
3737 ft²
|
$359,800
4 Bed
3 Bath
3737 ft²
|
$335,000
-6.89%
02/10/2020
|
Carol Mallen
|
Building Info














