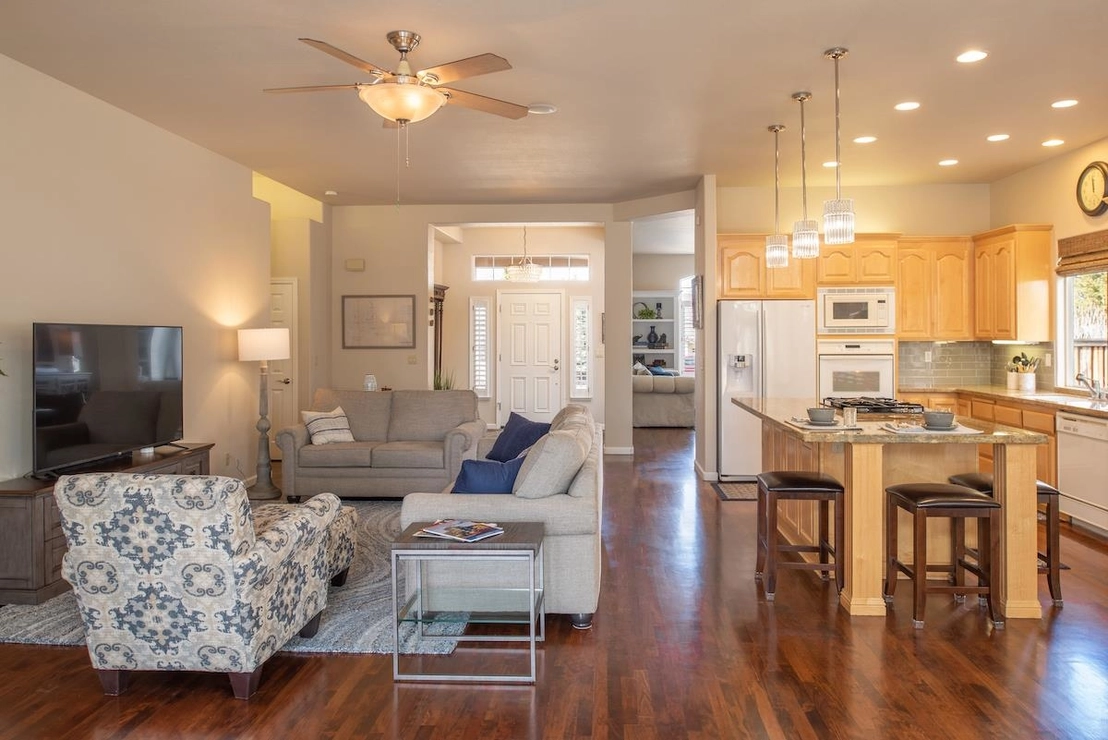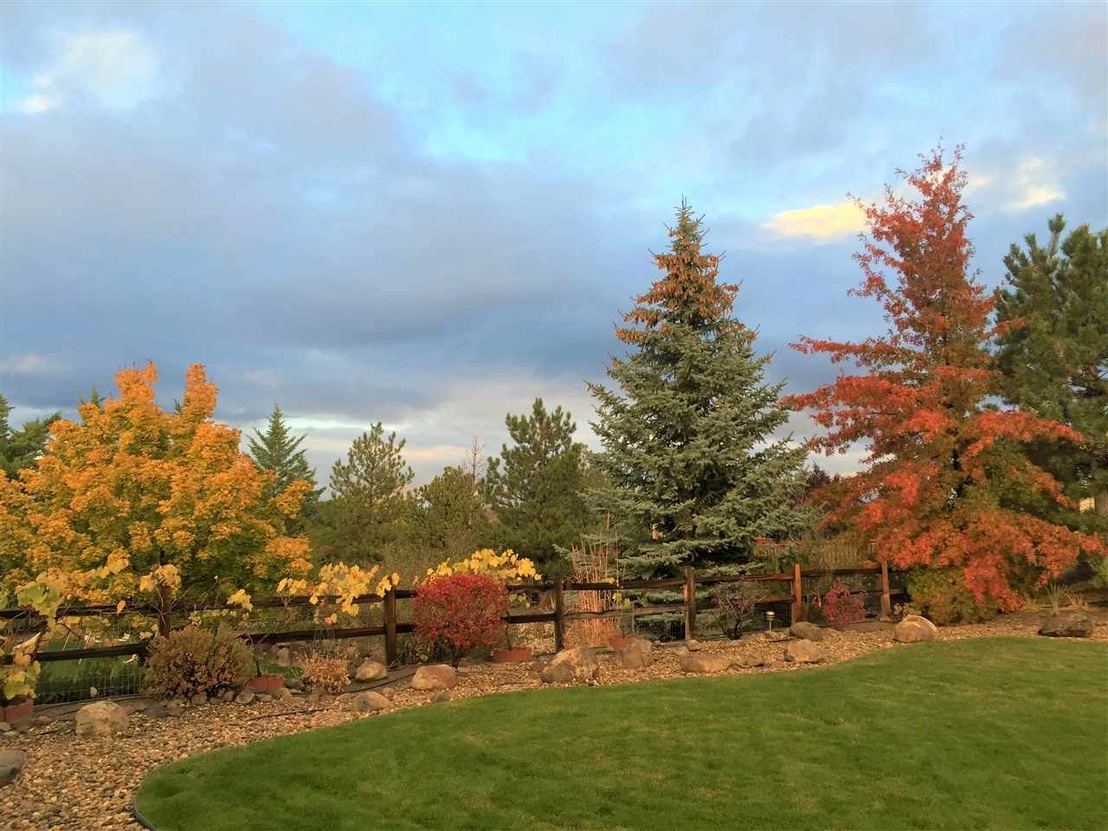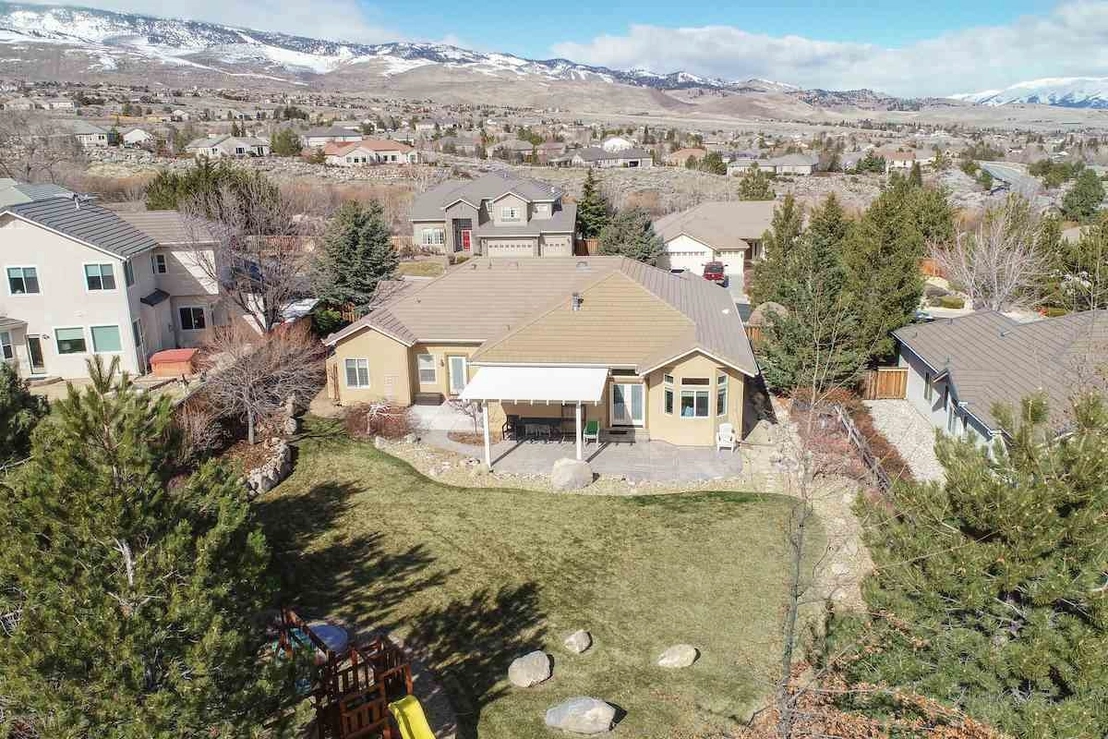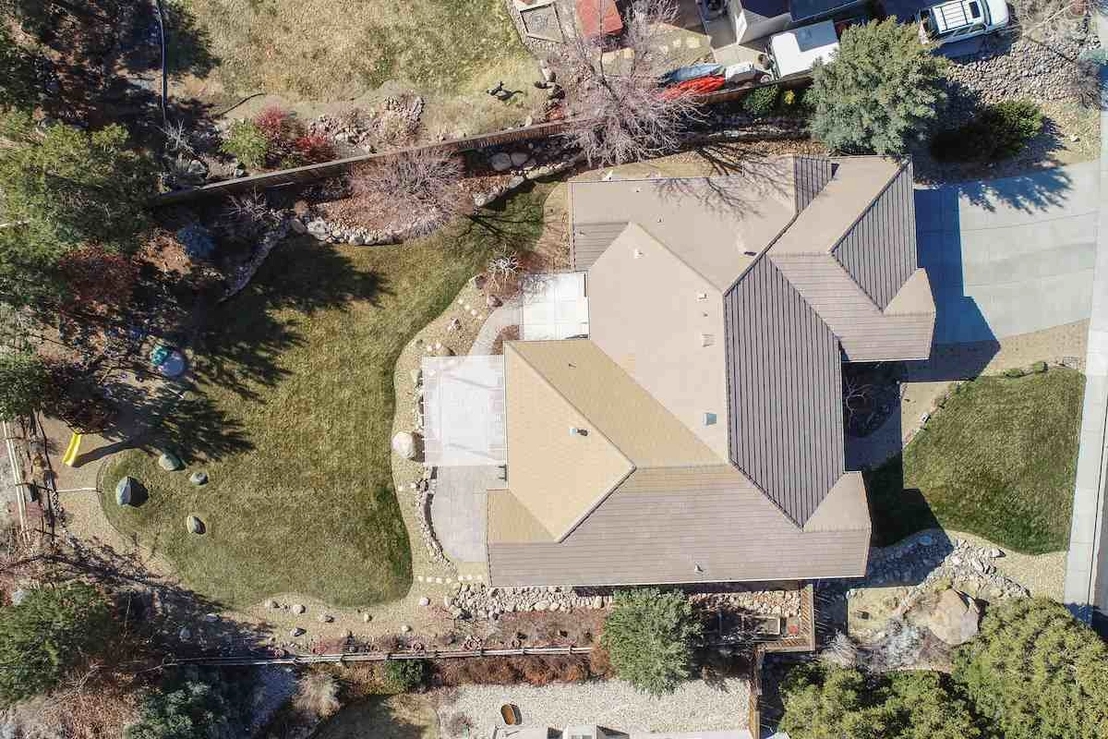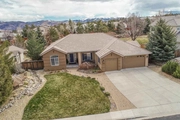

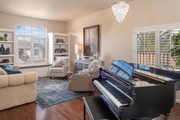





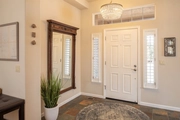















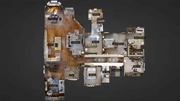
1 /
25
Map
$998,131*
●
House -
Off Market
5060 W Albuquerque Rd
Reno, NV 89511
4 Beds
3 Baths
2474 Sqft
$612,000 - $746,000
Reference Base Price*
47.00%
Since Jul 1, 2019
National-US
Primary Model
About This Property
Rich cherry wood floors and upgraded carpet grace the living
spaces. Porcelain tile and slate in bathrooms and entry. Kitchen
features high-end granite slab counters, subway tile backsplash,
and upgraded maple cabinetry. 511 sq. ft. permitted addition in
2009 added spacious great room that is wonderful for entertaining.
Home features a stately stone gas log fireplace with a stone slab
mantle as well as elegant chandeliers. Fresh eggshell paint finish
throughout home. Gorgeous remodeled bathrooms with meticulous
tile-work. Second en-suite bedroom. Plantation shutters through
much of home. New water heater in 2013. Abundant storage
throughout; do not miss huge storage room/media center adjacent to
second master bedroom. Large master closet. Dry-walled 3-car garage
with sink. French drain installed in south side yard. Refrigerator,
washer, dryer, and, if desired, play structure all remain. The
east-facing backyard, with its perfect summer evening shade, a
stamped concrete patio, and aluminum pergola, will be an oasis for
years to come. Raspberries, peaches, apples, and grapes grow in
summer. Wonderful proximity to all the best recreation the Sierra
Nevada Range offers, including many nearby trails, wonderful views,
Lake Tahoe, skiing, and fresh air. New Herz Middle School being
built nearby and scheduled to open Fall, 2020. (Zoning TBD). Home
is meticulously maintained by sellers. This beautiful home is back
on the market. Buyer's loss is your gain. Buyer's reason for moving
to Reno was eliminated several days before close of escrow and
buyer cancelled. The home appraised for at or above list price, was
past inspections with only minor repairs, and the final walkthrough
had been done. This is an immaculate 1-story, 4-bedroom home in the
desirable Southwest Vistas nestled in the foothills of the Sierra
Nevada Range. Enjoy the spacious backyard that backs to common area
open space.Rich cherry wood floors and upgraded carpet grace the
living spaces. Porcelain tile and slate in bathrooms and entry.
Kitchen features high-end granite slab counters, subway tile
backsplash, and upgraded maple cabinetry. 511 sq. ft. permitted
addition in 2009 added spacious great room that is wonderful for
entertaining. Home features a stately stone gas log fireplace with
a stone slab mantle as well as elegant chandeliers. Fresh eggshell
paint finish throughout home. Gorgeous remodeled bathrooms with
meticulous tile-work. Second en-suite bedroom. Plantation shutters
through much of home. New water heater in 2013. Abundant storage
throughout; do not miss huge storage room/media center adjacent to
second master bedroom. Large master closet. Dry-walled 3-car garage
with sink. French drain installed in south side yard. Refrigerator,
washer, dryer, and, if desired, play structure all remain. The
east-facing backyard, with its perfect summer evening shade, a
stamped concrete patio, and aluminum pergola, will be an oasis for
years to come. Raspberries, peaches, apples, and grapes grow in
summer. Wonderful proximity to all the best recreation the Sierra
Nevada Range offers, including many nearby trails, wonderful views,
Lake Tahoe, skiing, and fresh air. New Hertz Middle School being
built nearby and scheduled to open Fall, 2020. (Zoning TBD). Home
is meticulously maintained by sellers.
The manager has listed the unit size as 2474 square feet.
The manager has listed the unit size as 2474 square feet.
Unit Size
2,474Ft²
Days on Market
-
Land Size
0.38 acres
Price per sqft
$274
Property Type
House
Property Taxes
$3,719
HOA Dues
$12
Year Built
1997
Price History
| Date / Event | Date | Event | Price |
|---|---|---|---|
| Jun 6, 2019 | No longer available | - | |
| No longer available | |||
| Jun 3, 2019 | Sold to Christopher L Kozak | $679,000 | |
| Sold to Christopher L Kozak | |||
| May 5, 2019 | Relisted | $679,000 | |
| Relisted | |||
| Mar 25, 2019 | No longer available | - | |
| No longer available | |||
| Mar 12, 2019 | Listed | $679,000 | |
| Listed | |||
Property Highlights
Fireplace
Garage
With View
Comparables
Unit
Status
Status
Type
Beds
Baths
ft²
Price/ft²
Price/ft²
Asking Price
Listed On
Listed On
Closing Price
Sold On
Sold On
HOA + Taxes
Past Sales
| Date | Unit | Beds | Baths | Sqft | Price | Closed | Owner | Listed By |
|---|---|---|---|---|---|---|---|---|
|
03/12/2019
|
|
4 Bed
|
3 Bath
|
2474 ft²
|
$679,000
4 Bed
3 Bath
2474 ft²
|
-
-
|
-
|
-
|
Building Info







