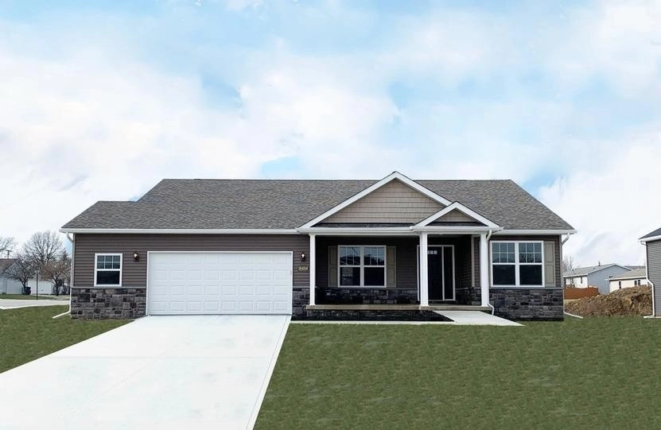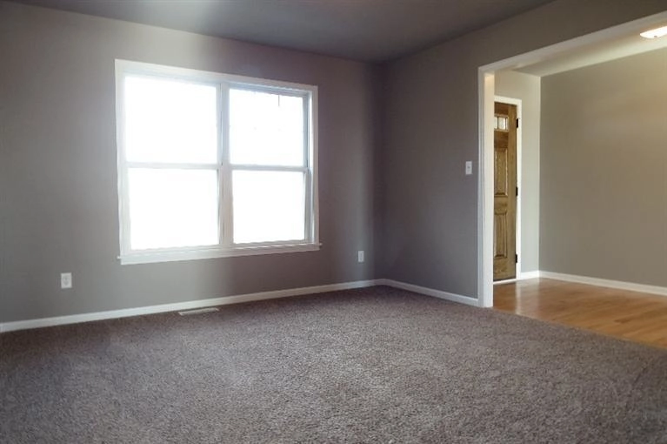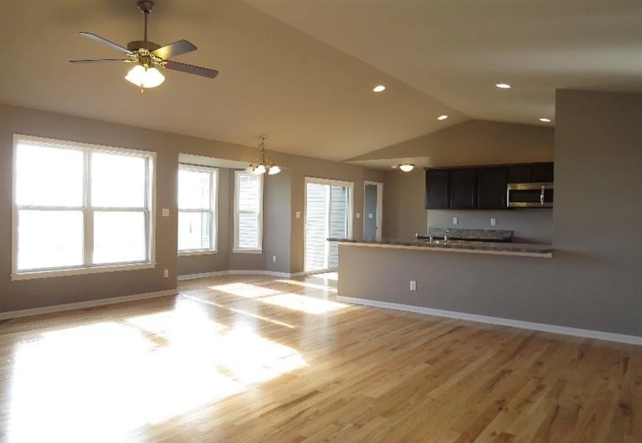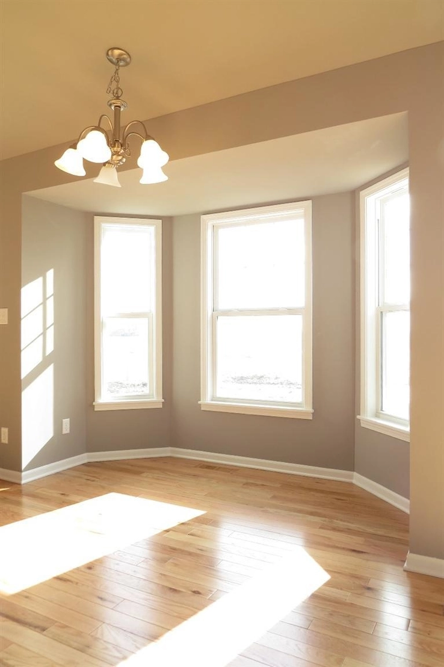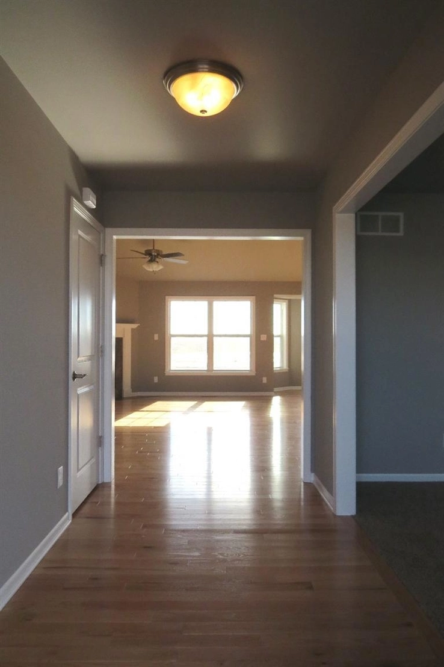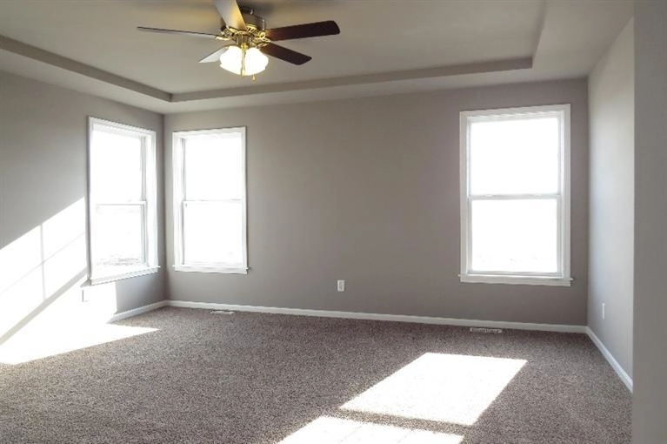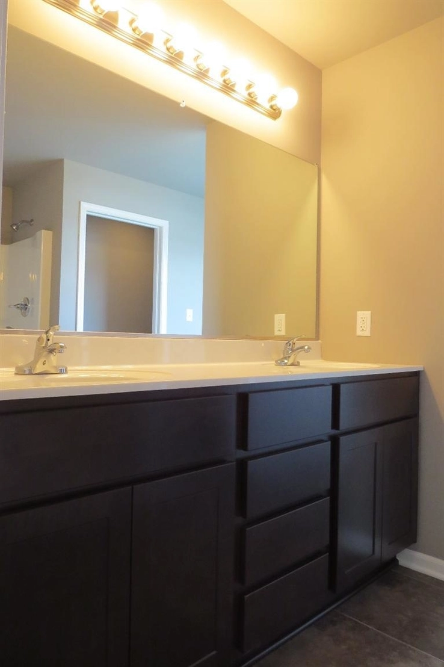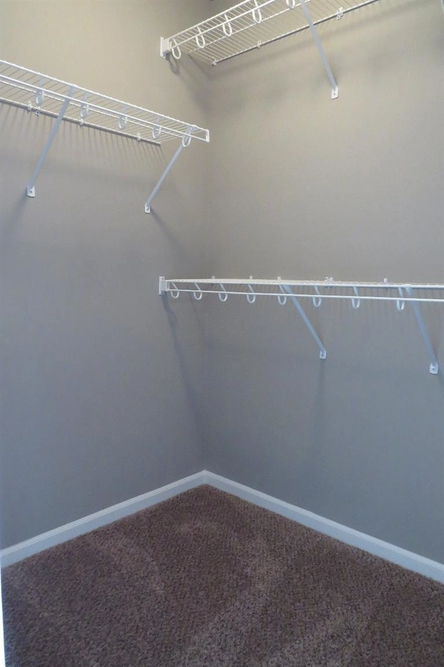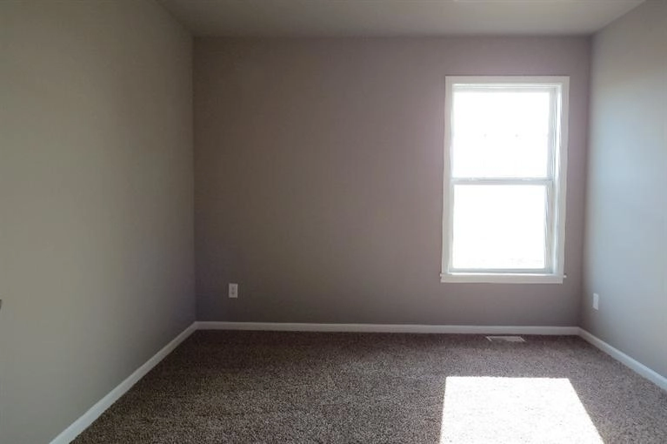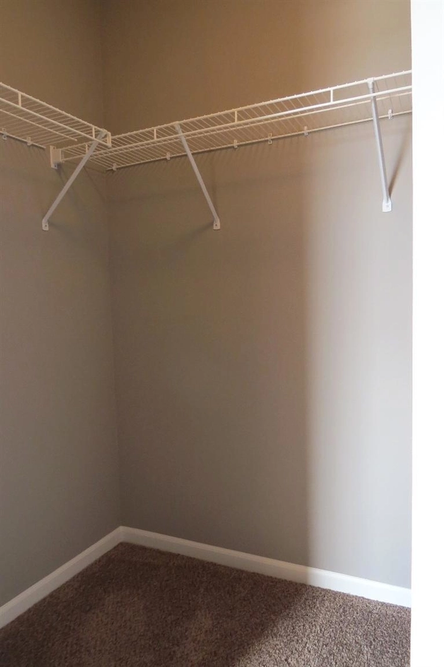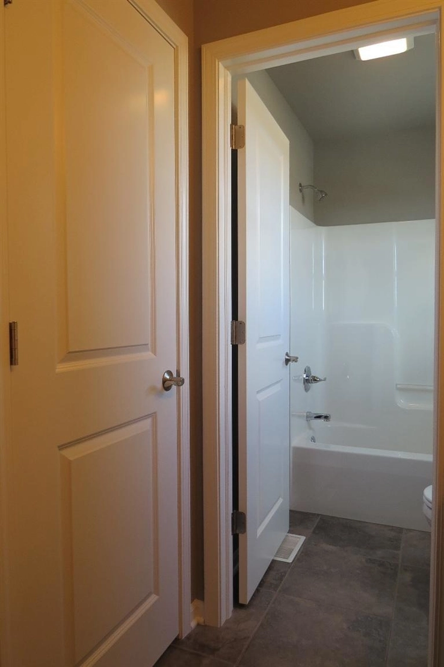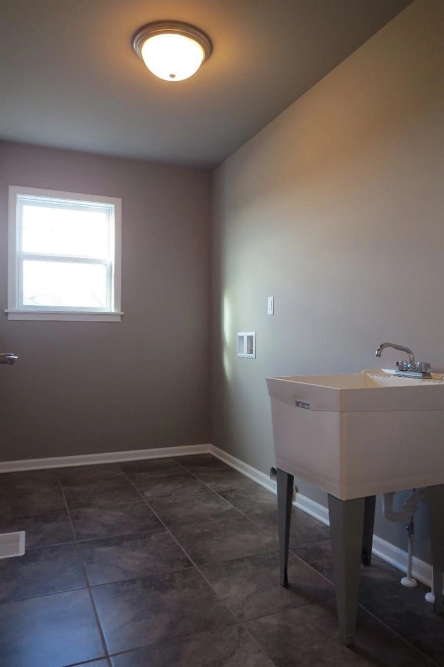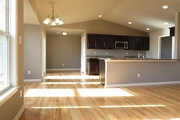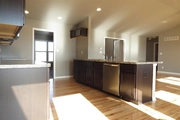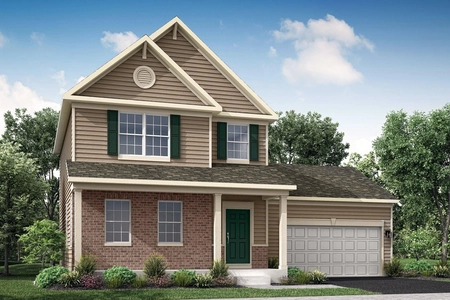$432,114*
●
House -
Off Market
5018 Southview Drive
Lowell, IN 46356
3 Beds
2 Baths
2063 Sqft
$273,000 - $333,000
Reference Base Price*
42.19%
Since May 1, 2020
National-US
Primary Model
About This Property
NOT YET BUILT, this is our TAYLOR MODEL a 2063 sq ft Ranch home
which features three bedrooms, an open concept living area, great
room with cathedral ceiling, formal dining area, breakfast area,
open kitchen offering center island w/sink, quality maple
cabinetry, & appliance package to include a dishwasher & microwave,
main bedroom w/full bath, tray ceiling & walk-in closet, two
additional bedrooms, separate laundry, and black or brushed nickel
lighting and hardware. Exterior features include vinyl & stone
exterior, full LANDSCAPING package to include sodded front, seeded
sides & rear, mulch/bush package, garage opener installed, and
builder's warranty. Additional plans available. Photos of a prior
build. Options may be different than those listed/pictured.
The manager has listed the unit size as 2063 square feet.
The manager has listed the unit size as 2063 square feet.
Unit Size
2,063Ft²
Days on Market
-
Land Size
0.25 acres
Price per sqft
$147
Property Type
House
Property Taxes
$2,019
HOA Dues
-
Year Built
-
Price History
| Date / Event | Date | Event | Price |
|---|---|---|---|
| Apr 16, 2022 | No longer available | - | |
| No longer available | |||
| Mar 14, 2022 | Listed | $367,850 | |
| Listed | |||


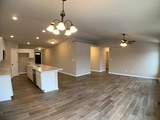
|
|||
|
SLATED FOR COMPLETION EARLY SEPTEMBER. This is our JEFFERSON model.
Features include open concept living area, great room with
cathedral ceiling, spacious dining area, large kitchen offering
center island, maple cabinetry, GRANITE, crown molding, soft close
kitchen cabinet doors and drawers, pantry, stainless steel
stainless dishwasher and microwave, main bedroom with bath, tray
ceiling, and walk-in closet, two additional bedrooms, one flex room
(4th bedroom or office), laundry room…
|
|||
| Sep 18, 2021 | No longer available | - | |
| No longer available | |||
| May 19, 2021 | Price Increased |
$384,900
↑ $24K
(6.7%)
|
|
| Price Increased | |||
| Apr 11, 2021 | Listed | $360,900 | |
| Listed | |||


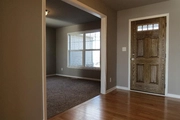
|
|||
|
Home not yet built, (photos are of a prior build). This is our
TAYLOR MODEL a 2063 sq ft ranch home which features three bedrooms,
an open concept living area, great room with cathedral ceiling,
formal dining area, breakfast area, open kitchen offering center
island w/sink, quality maple cabinetry, GRANITE, stainless steel
dishwasher and microwave, main bedroom with full bath has QUARTZ
countertops, tray ceiling and walk-in closet, two additional
bedrooms, separate laundry, and black or…
|
|||
Show More

Property Highlights
Air Conditioning
Garage
Comparables
Unit
Status
Status
Type
Beds
Baths
ft²
Price/ft²
Price/ft²
Asking Price
Listed On
Listed On
Closing Price
Sold On
Sold On
HOA + Taxes
In Contract
House
3
Beds
2
Baths
2,177 ft²
$165/ft²
$359,900
Apr 15, 2024
-
$236/mo
Active
House
3
Beds
1.5
Baths
1,638 ft²
$214/ft²
$349,990
Apr 6, 2024
-
$300/mo
In Contract
House
2
Beds
2
Baths
1,290 ft²
$217/ft²
$280,000
Jan 20, 2024
-
$320/mo
Past Sales
| Date | Unit | Beds | Baths | Sqft | Price | Closed | Owner | Listed By |
|---|---|---|---|---|---|---|---|---|
|
03/14/2022
|
|
4 Bed
|
2 Bath
|
1782 ft²
|
$367,850
4 Bed
2 Bath
1782 ft²
|
-
-
|
-
|
Lynn Palmer
McCOLLY Real Estate
|
|
11/24/2020
|
|
3 Bed
|
2 Bath
|
2063 ft²
|
$324,900
3 Bed
2 Bath
2063 ft²
|
-
-
|
-
|
-
|
|
10/17/2019
|
|
3 Bed
|
2 Bath
|
2063 ft²
|
$296,900
3 Bed
2 Bath
2063 ft²
|
-
-
|
-
|
-
|
Building Info
