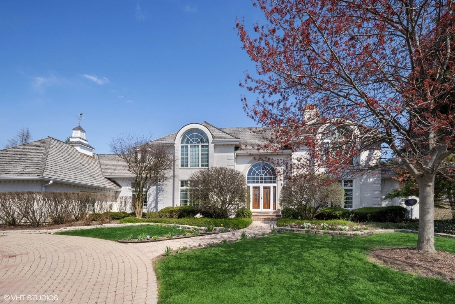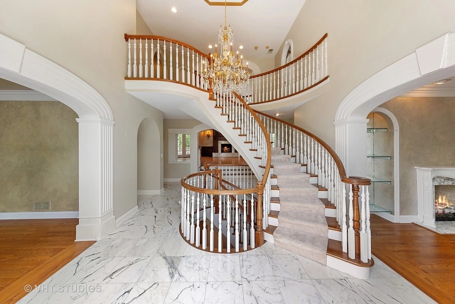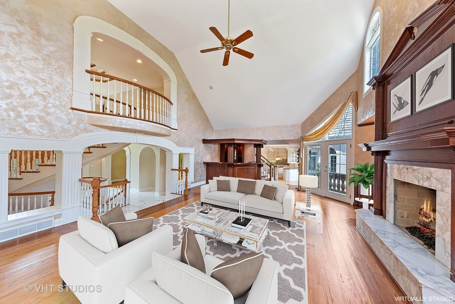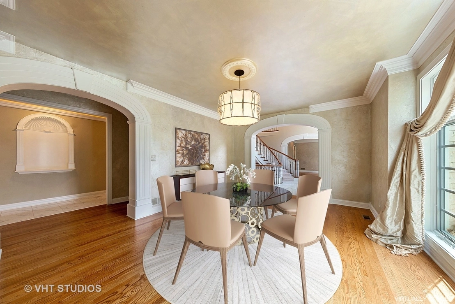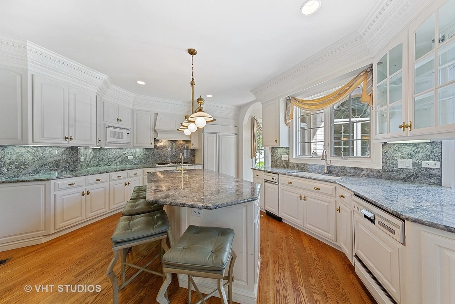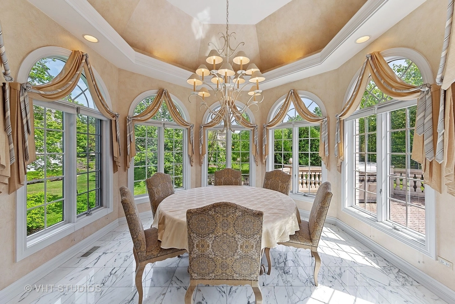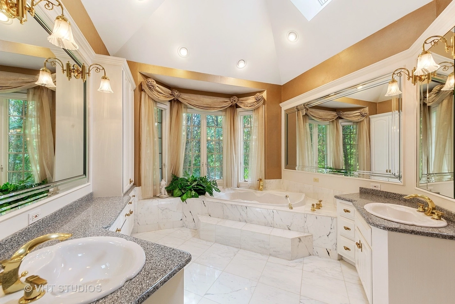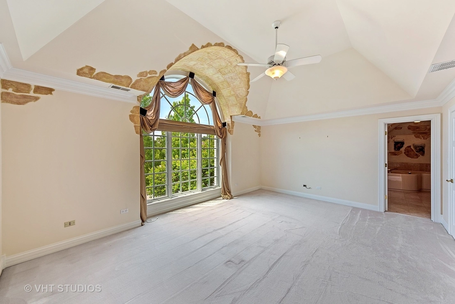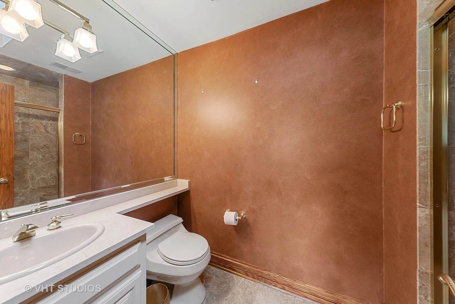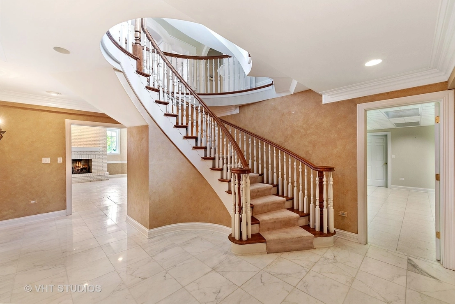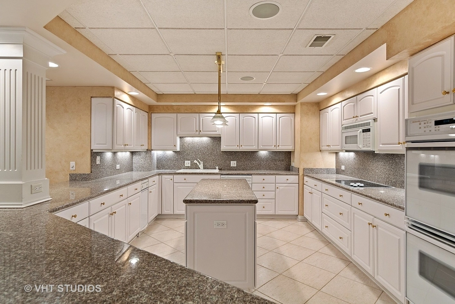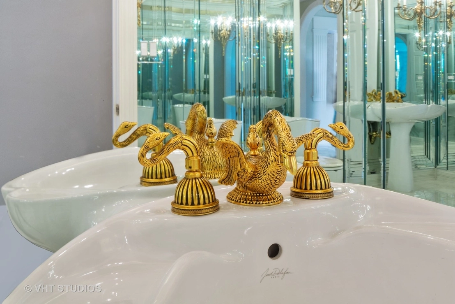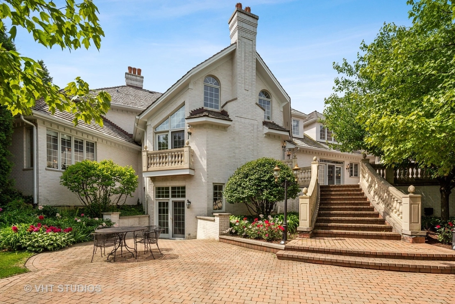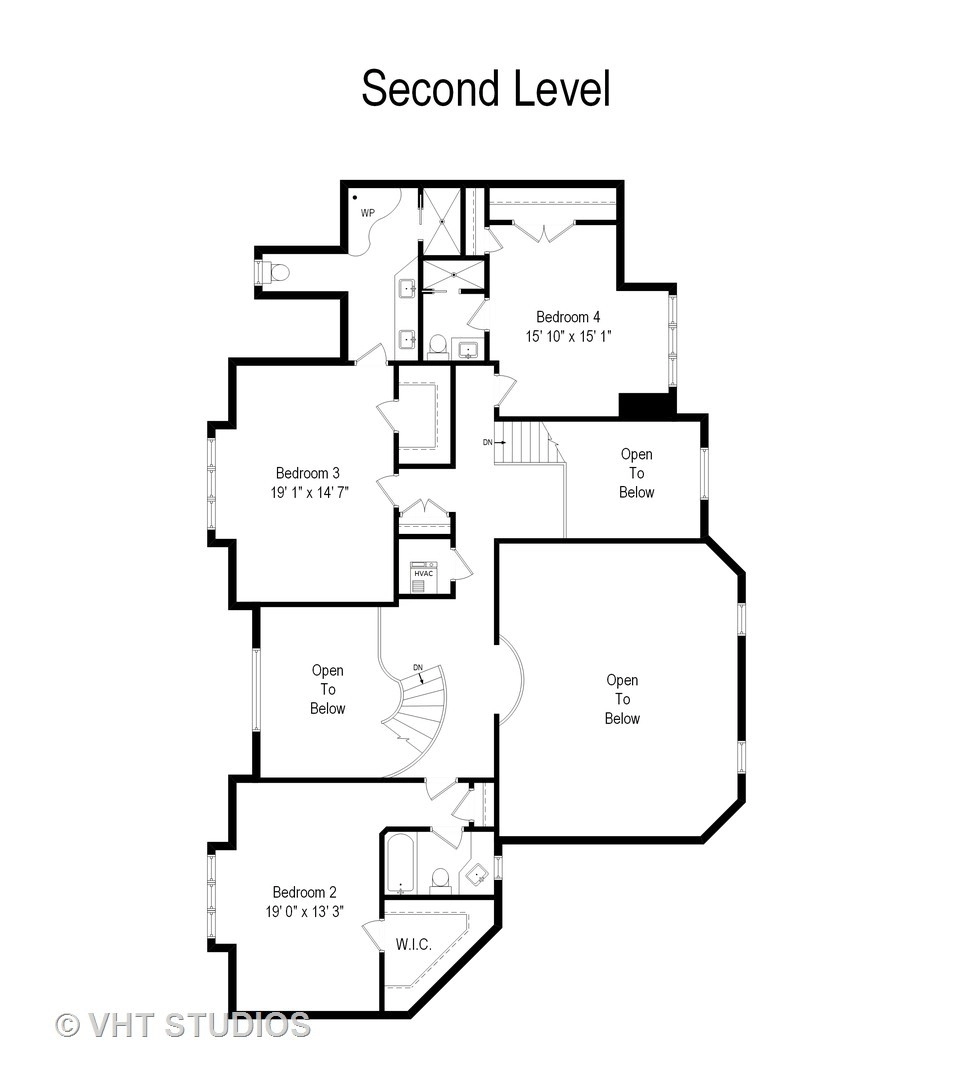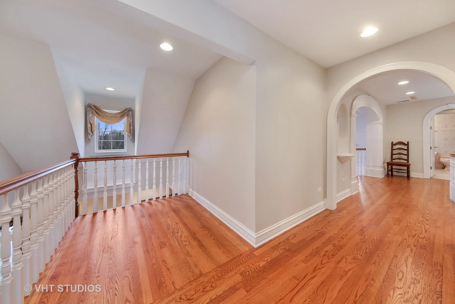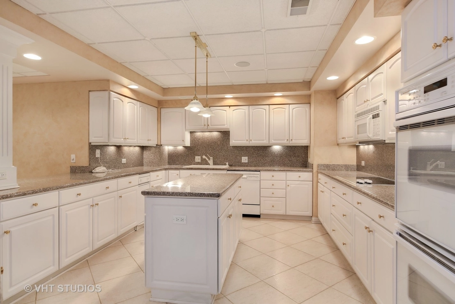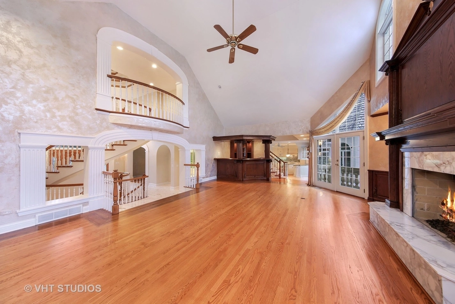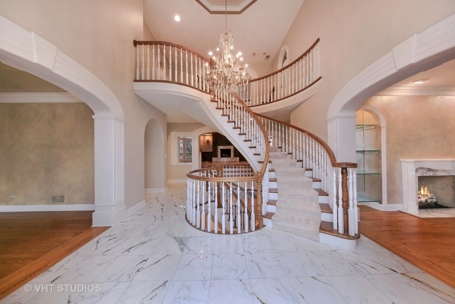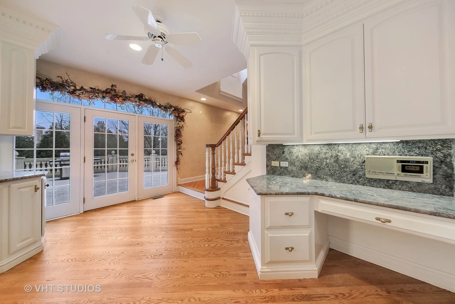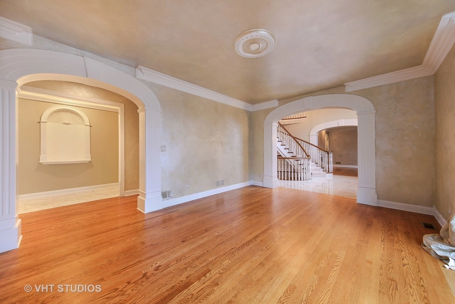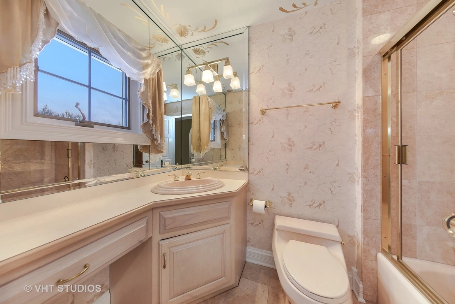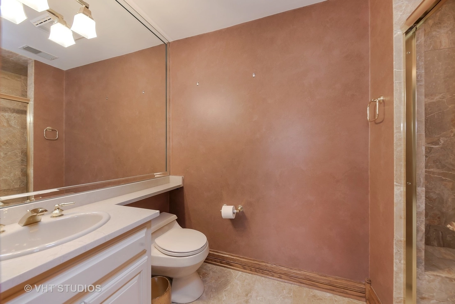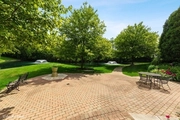

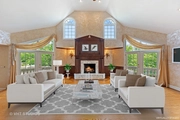



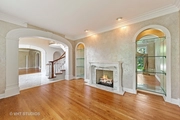

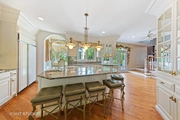


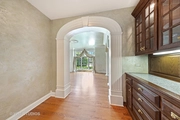



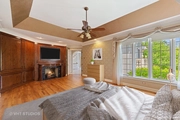


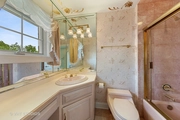
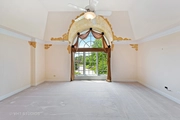

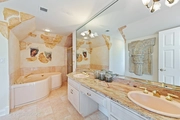






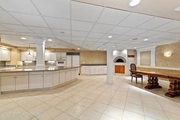





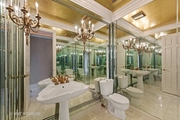




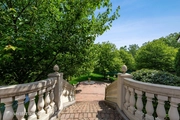

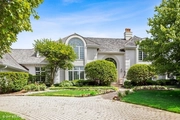




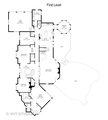
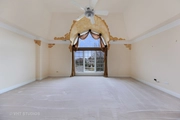





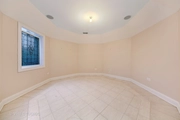

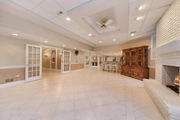













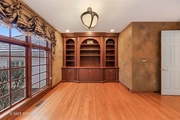
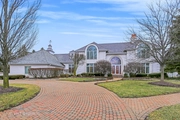




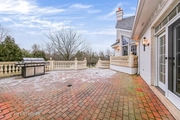


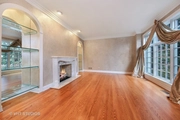




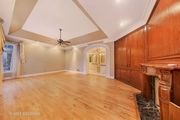




1 /
88
Map
$1,701,664*
●
House -
Off Market
501 Ambriance Drive
Burr Ridge, IL 60527
5 Beds
7 Baths,
2
Half Baths
9990 Sqft
$1,350,000 - $1,648,000
Reference Base Price*
13.52%
Since Oct 1, 2021
National-US
Primary Model
Sold May 31, 2022
$1,538,000
$1,641,000
by Ark-la-tex Financial Services
Mortgage Due Jun 01, 2052
Sold Jun 01, 1995
$1,200,000
$745,000
by United Financial Mtg Corp
Mortgage Due Jun 01, 2025
About This Property
THIS IS A TRUE MASTERPIECE SET ON A THE BEST WATERFRONT INTERIOR
LOT IN AMBRIANCE. EXQUISITE ALL BRICK CUSTOM HOME IN THIS COVETED
GATED COMMUNITY FEATURING 5 BEDROOMS AND 5.2 BATHS. ENTER INTO THE
LOVELY 2 STORY FOYER WITH SHOW-STOPPER STAIRCASE & MARBLE FLOORS.
GOURMET WHITE KITCHEN FILLED WITH SUNLIGHT OVERLOOKING THE LOVELY
BACKYARD. EXPANSIVE 2 STORY FAMILY ROOM WITH WET BAR TO ENTERTAIN
IN STYLE IS THE HEART OF THE HOME. FIRST FLOOR WOOD PANELED
LIBRARY, LIVING ROOM AND DINING ROOM WITH CEILING DETAILS AND
GORGEOUS MILLWORK. SOUGHT AFTER FIRST FLOOR PRIMARY SUITE WITH
FIREPLACE AND LUXURIOUS MARBLE BATH. THERE ARE 3 ENSUITE BEDROOMS
ON THE SECOND FLOOR BOASTING VOLUME CEILINGS, HIGH-END FIXTURES,
AND WALK-IN CLOSETS. WAIT UNTIL YOU SEE THE SPECTACULAR WALKOUT
LOWER LEVEL WITH ROOM FOR EVERYONE TO ENJOY, GREAT FOR ENTERTAINING
WITH FULL KITCHEN, EXPANSIVE DINING AREA, SEPARATE BAR WITH
BEVERAGE REFRIGERATOR, LARGE FAMILY ROOM AREA, GAME ROOM, FULL BATH
AND EXERCISE ROOM. WHEN YOU WALK OUT TO THE EXPANSIVE
MULTI-LEVEL PATIOS WITH SPECTACULAR WATER VIEWS AND PROFESSIONALLY
LANDSCAPED BACK YARD YOU WILL BE IN AWE-ITS THE ULTIMATE FOR FAMILY
AND FRIENDS. PRIME INTERIOR .57 ACRE WATERVIEW LOCATION. THREE CAR
ATTACHED GARAGE, PAVER CIRCULAR DRIVEWAY, AND WALKS. CLOSE TO ALL
THE AMAZING RESTAURANTS, SHOPPING & EXPRESSWAYS.
The manager has listed the unit size as 9990 square feet.
The manager has listed the unit size as 9990 square feet.
Unit Size
9,990Ft²
Days on Market
-
Land Size
0.58 acres
Price per sqft
$150
Property Type
House
Property Taxes
$2,255
HOA Dues
$500
Year Built
1992
Price History
| Date / Event | Date | Event | Price |
|---|---|---|---|
| May 31, 2022 | Sold to Hannah Musselman, Joseph Mu... | $1,538,000 | |
| Sold to Hannah Musselman, Joseph Mu... | |||
| Sep 18, 2021 | No longer available | - | |
| No longer available | |||
| Jun 25, 2021 | Relisted | $1,499,000 | |
| Relisted | |||
| Jun 12, 2021 | No longer available | - | |
| No longer available | |||
| Apr 7, 2021 | Listed | $1,499,000 | |
| Listed | |||
Show More

Property Highlights
Fireplace
Air Conditioning
Garage


