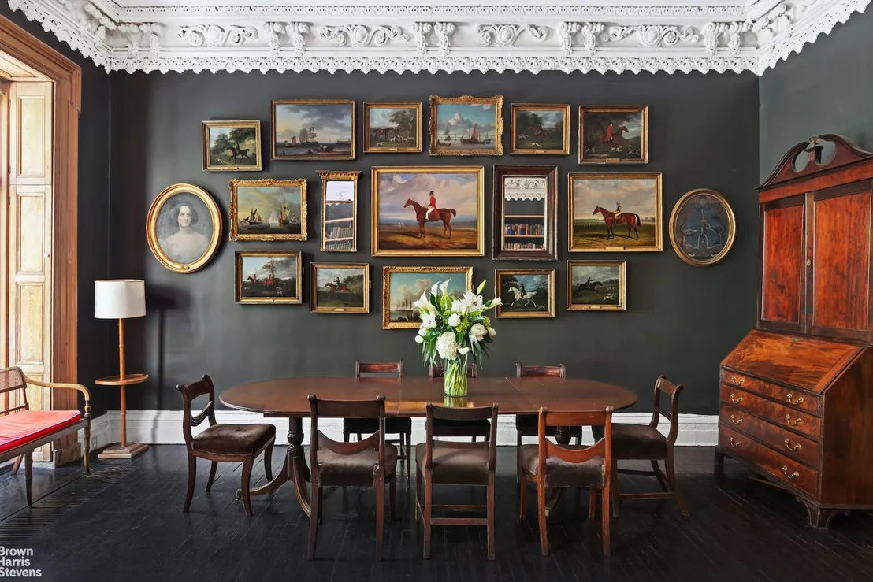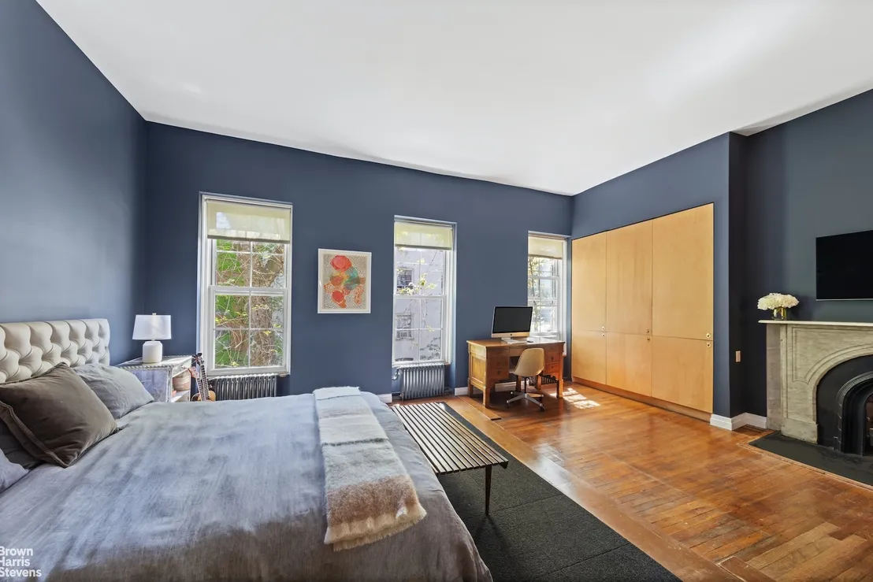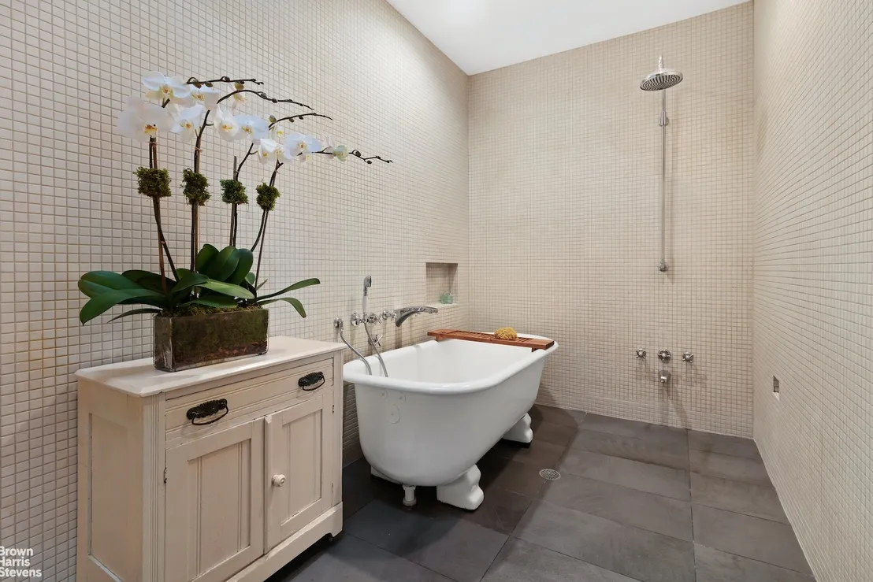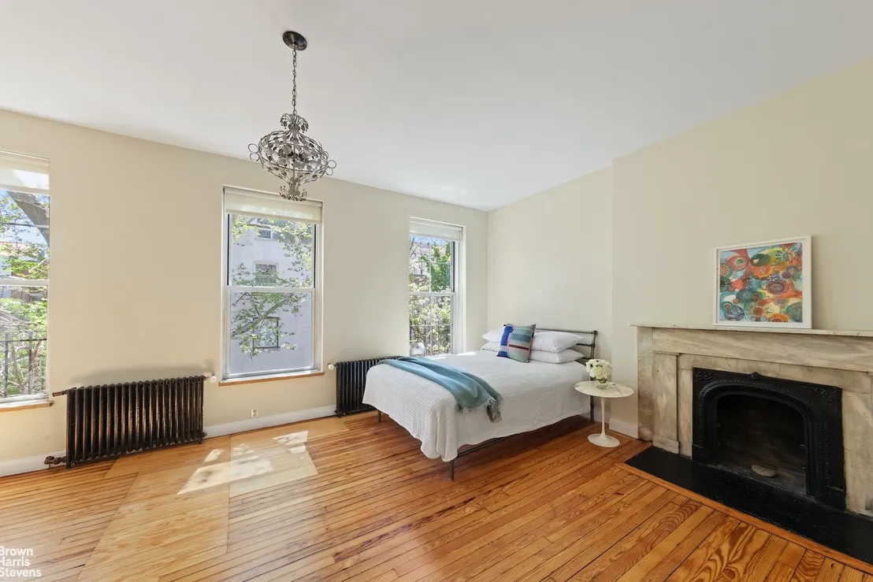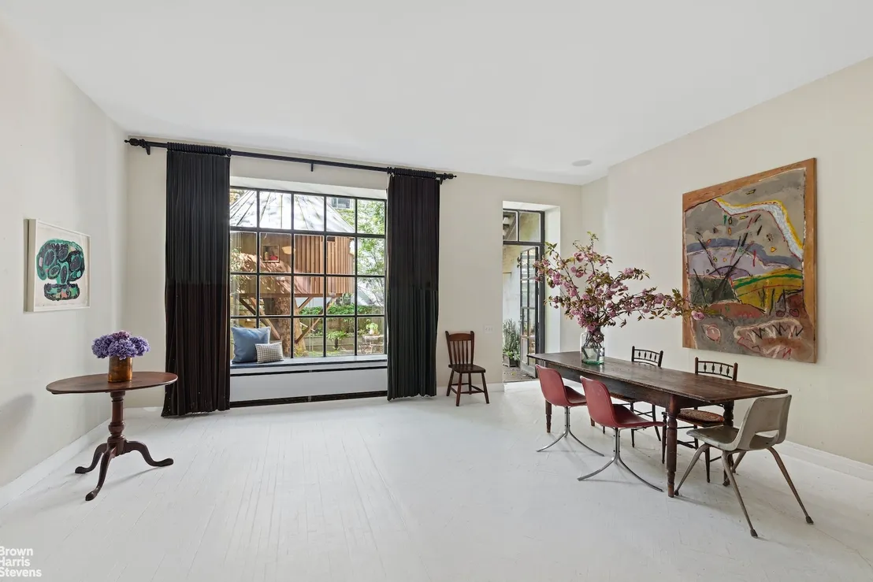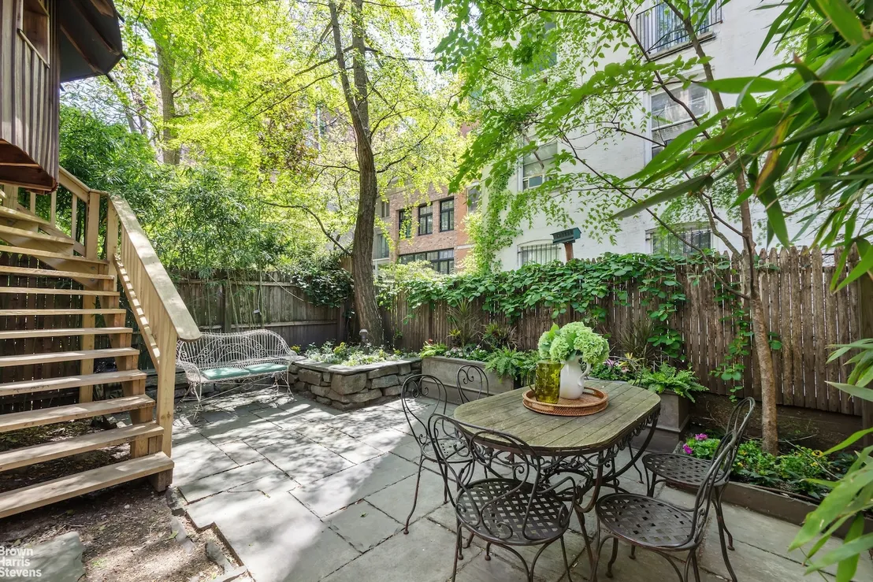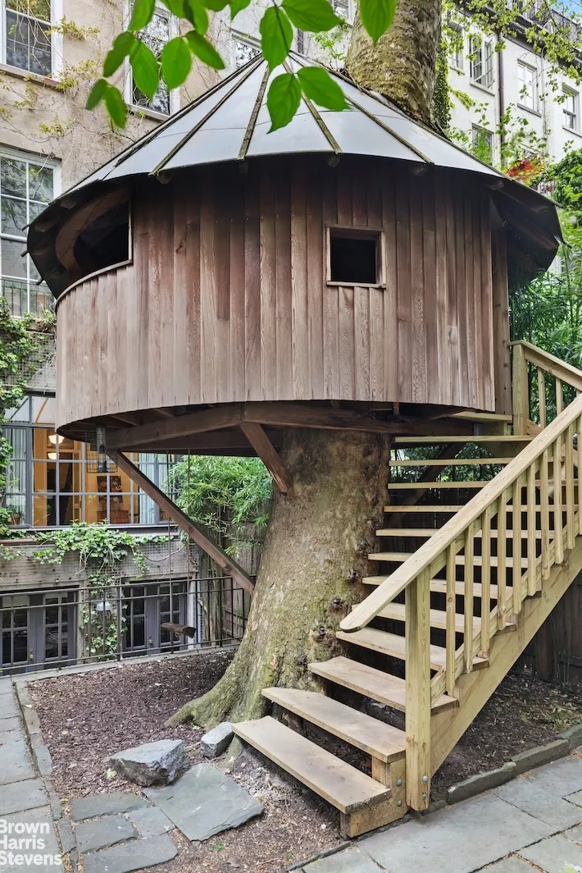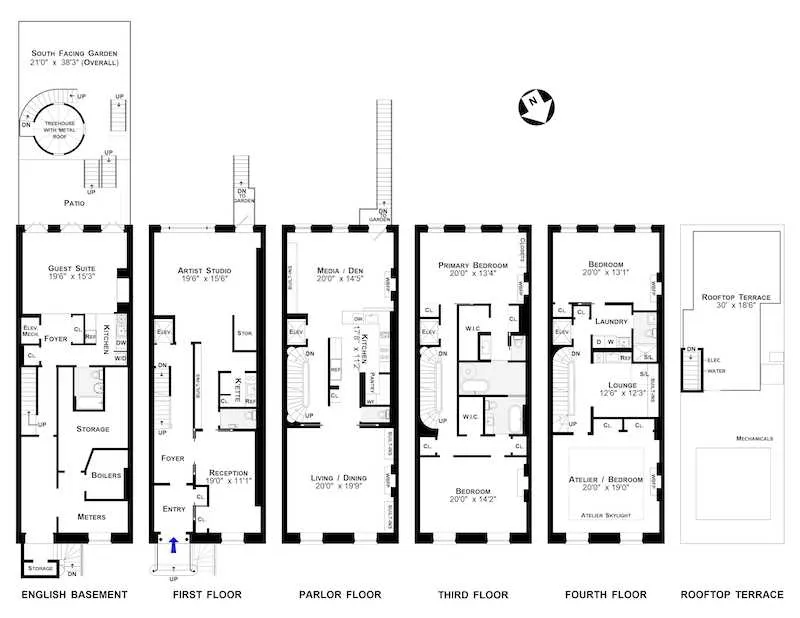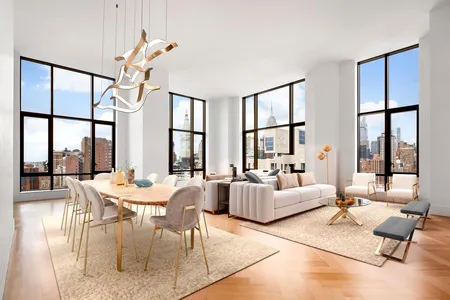
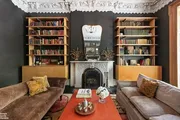


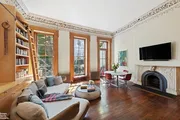















1 /
20
Map
$14,000,000
↓ $1.5M (9.7%)
●
Townhouse -
In Contract
50 W 12TH Street #NA
Manhattan, NY 10011
5 Beds
5 Baths,
2
Half Baths
5000 Sqft
$73,743
Estimated Monthly
$0
HOA / Fees
About This Property
This grand 21-foot wide townhouse is located on a prime Gold Coast
block and captures the true spirit and essence of historic
Greenwich Village. Built in 1854 in the Anglo-Italianate style and
retaining much of its original detail, this 5-story single-family
townhouse with elevator offers over 5,000SF of interior space with
high ceilings, beautifully proportioned rooms, 5 wood-burning
fireplaces, central air-conditioning, a private roof terrace and a
deep south garden with a magical treehouse that is truly inspiring.
Formerly home to musician David Byrne and currently owned by a
renowned artist, this unique property exudes tremendous creative
energy and offers a true haven from the hustle and bustle of city
life.
English Basement:
Enter under the stoop to a large hallway with abundant storage, a mechanical room, and a large separate studio/guest suite with charming beamed ceilings, kitchen, full bathroom, washer-dryer and a wall of French doors opening on to a large bluestone patio.
Garden Floor:
A short stoop with curved iron railings and double doors lead to a front reception room and a large south-facing artist studio with an impressive casement window overlooking the garden. A powder room and kitchenette add convenience, while a casement door leads to a deep landscaped south garden with bluestone sitting area and an enchanted round cedar treehouse suspended 10-feet off the ground and built into a towering 90-foot London Plane tree. Think meditation room or children's playhouse!
Parlor Floor:
An elegant curved staircase with statue niches and the original mahogany bannister lead up to the magnificent Parlor floor with 14-foot ceilings, intricate plaster crown moldings and 2 working fireplaces with ornate marble mantels. The front parlor is currently a Living/Dining room with original marble fireplace, built-in bookcases and lovely French doors that open onto wrought iron planting balconies overlooking bucolic 12th Street. There is a large open kitchen with separate pantry, a powder room, and a south-facing media room with custom bookshelves, a marble fireplace and tranquil garden views from two enormous double sash windows. A door opens to a wrought iron staircase wrapped in climbing wisteria that leads down to the garden.
Third Floor:
Continue up the stairs to find two generously sized bedrooms and 2 bathrooms. The sunny primary bedroom suite is a serene sanctuary with a marble fireplace, abundant closets and a charming en-suite bathroom with open shower and deep footed tub. The second bedroom is bathed in light from two oversized French windows and features a large walk in closet and a separate bathroom with footed tub.
Fourth Floor:
The fourth floor consists of a sky-lit lounge area with kitchenette, full bathroom, washer dryer, a sunny south facing bedroom with marble fireplace, and a fabulous Parisian-style atelier with 18' ceilings, a huge skylight, a large working fireplace and charming treetop views from double sash windows. A wide staircase leads to the rooftop terrace.
Roof:
A staircase with bulkhead door leads to a large cedar roof deck with built-in seating and open views of verdant treetops and the surrounding historic district. There is water and electric on this level and a separate fenced in mechanical area that houses the central air conditioning units.
Delivered Vacant.
English Basement:
Enter under the stoop to a large hallway with abundant storage, a mechanical room, and a large separate studio/guest suite with charming beamed ceilings, kitchen, full bathroom, washer-dryer and a wall of French doors opening on to a large bluestone patio.
Garden Floor:
A short stoop with curved iron railings and double doors lead to a front reception room and a large south-facing artist studio with an impressive casement window overlooking the garden. A powder room and kitchenette add convenience, while a casement door leads to a deep landscaped south garden with bluestone sitting area and an enchanted round cedar treehouse suspended 10-feet off the ground and built into a towering 90-foot London Plane tree. Think meditation room or children's playhouse!
Parlor Floor:
An elegant curved staircase with statue niches and the original mahogany bannister lead up to the magnificent Parlor floor with 14-foot ceilings, intricate plaster crown moldings and 2 working fireplaces with ornate marble mantels. The front parlor is currently a Living/Dining room with original marble fireplace, built-in bookcases and lovely French doors that open onto wrought iron planting balconies overlooking bucolic 12th Street. There is a large open kitchen with separate pantry, a powder room, and a south-facing media room with custom bookshelves, a marble fireplace and tranquil garden views from two enormous double sash windows. A door opens to a wrought iron staircase wrapped in climbing wisteria that leads down to the garden.
Third Floor:
Continue up the stairs to find two generously sized bedrooms and 2 bathrooms. The sunny primary bedroom suite is a serene sanctuary with a marble fireplace, abundant closets and a charming en-suite bathroom with open shower and deep footed tub. The second bedroom is bathed in light from two oversized French windows and features a large walk in closet and a separate bathroom with footed tub.
Fourth Floor:
The fourth floor consists of a sky-lit lounge area with kitchenette, full bathroom, washer dryer, a sunny south facing bedroom with marble fireplace, and a fabulous Parisian-style atelier with 18' ceilings, a huge skylight, a large working fireplace and charming treetop views from double sash windows. A wide staircase leads to the rooftop terrace.
Roof:
A staircase with bulkhead door leads to a large cedar roof deck with built-in seating and open views of verdant treetops and the surrounding historic district. There is water and electric on this level and a separate fenced in mechanical area that houses the central air conditioning units.
Delivered Vacant.
Unit Size
5,000Ft²
Days on Market
-
Land Size
0.05 acres
Price per sqft
$2,800
Property Type
Townhouse
Property Taxes
$5,000
HOA Dues
-
Year Built
1854
Listed By

Last updated: 3 months ago (RLS #RPLU-63222418705)
Price History
| Date / Event | Date | Event | Price |
|---|---|---|---|
| Jan 26, 2024 | Price Decreased |
$14,000,000
↓ $2M
(9.7%)
|
|
| Price Decreased | |||
| Nov 15, 2023 | In contract | - | |
| In contract | |||
| Apr 19, 2023 | Listed by Brown Harris Stevens Residential Sales LLC | $15,500,000 | |
| Listed by Brown Harris Stevens Residential Sales LLC | |||
| Jan 1, 2023 | No longer available | - | |
| No longer available | |||
| Dec 15, 2022 | Withdrawn | - | |
| Withdrawn | |||
Show More

Property Highlights
Elevator
Air Conditioning
Fireplace
Interior Details
Bedroom Information
Bedrooms: 5
Bathroom Information
Full Bathrooms: 4
Half Bathrooms: 2
Interior Information
Living Area: 5000
Room Information
Laundry Features: Building Other
Rooms: 10
Fireplace Information
Has Fireplace
Fireplaces: 5
Basement Information
Exterior Details
Property Information
Year Built: 1900
Building Information
Outdoor Living Structures: None
Pets Allowed: Building Yes, No
Lot Information
Lot Size Dimensions: 103.00x21.00
Land Information
Tax Lot: 0130
Tax Block: 00575
Financial Details
Tax Annual Amount: $60,000
Utilities Details
Cooling Type: Central Air
Location Details
Subdivision Name: Greenwich Village
Stories Total: 4
View: Other
Comparables
Unit
Status
Status
Type
Beds
Baths
ft²
Price/ft²
Price/ft²
Asking Price
Listed On
Listed On
Closing Price
Sold On
Sold On
HOA + Taxes
House
5
Beds
6
Baths
5,322 ft²
$1,287/ft²
$6,850,000
Jul 5, 2019
$6,850,000
Apr 13, 2016
-
Condo
5
Beds
4
Baths
4,529 ft²
$3,293/ft²
$14,915,472
Apr 24, 2015
$14,915,472
Mar 8, 2017
$16,716/mo
Condo
5
Beds
6
Baths
5,715 ft²
$2,974/ft²
$16,995,000
Mar 4, 2019
$16,995,000
Mar 12, 2020
$22,347/mo
Condo
5
Beds
5
Baths
5,800 ft²
$2,250/ft²
$13,050,000
Nov 14, 2018
$13,050,000
Jun 28, 2019
$9,951/mo
House
5
Beds
7
Baths
6,750 ft²
$2,556/ft²
$17,250,000
May 25, 2018
$17,250,000
Mar 19, 2021
-
House
5
Beds
7
Baths
7,400 ft²
$2,257/ft²
$16,700,000
May 24, 2021
$16,700,000
Feb 1, 2022
-
Active
Townhouse
5
Beds
5
Baths
5,200 ft²
$2,683/ft²
$13,950,000
Mar 8, 2023
-
$6,458/mo
In Contract
House
4
Beds
5
Baths
5,393 ft²
$2,966/ft²
$15,995,000
Oct 29, 2021
-
-
Active
Condo
4
Beds
6
Baths
4,731 ft²
$3,170/ft²
$14,995,000
Dec 29, 2022
-
$12,005/mo
Active
Condo
4
Beds
7
Baths
6,000 ft²
$2,500/ft²
$15,000,000
Sep 22, 2022
-
$11,174/mo
Active
Condo
6
Beds
6
Baths
5,700 ft²
$2,272/ft²
$12,950,000
Feb 24, 2023
-
$5,460/mo
In Contract
Multifamily
6
Beds
7
Baths
4,350 ft²
$2,885/ft²
$12,550,000
Apr 4, 2022
-
-
Past Sales
| Date | Unit | Beds | Baths | Sqft | Price | Closed | Owner | Listed By |
|---|
Building Info

About Downtown Manhattan
Similar Homes for Sale
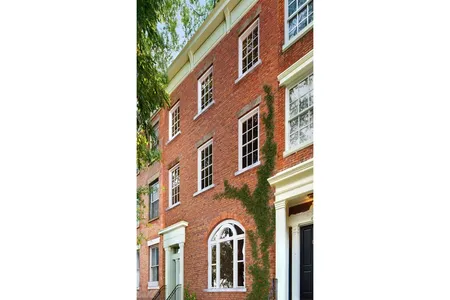
$12,950,000
- 6 Beds
- 6 Baths
- 5,700 ft²
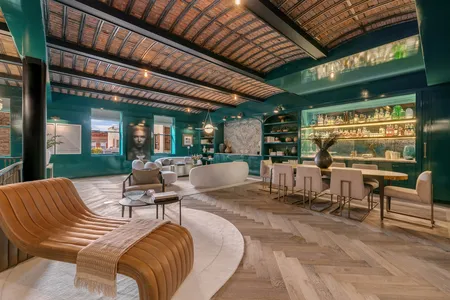
$15,000,000
- 4 Beds
- 7 Baths
- 6,000 ft²




