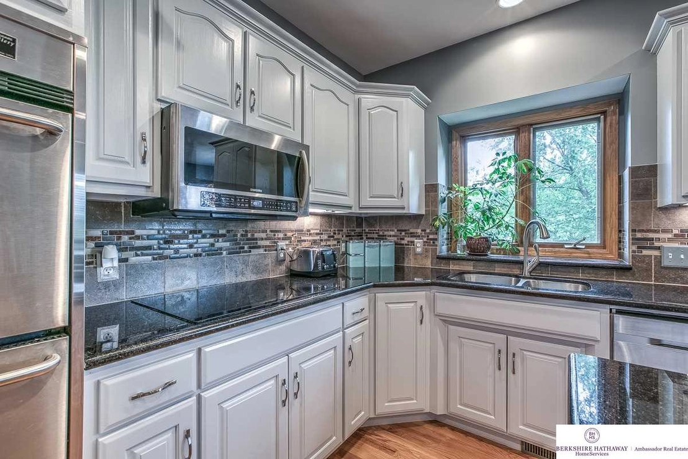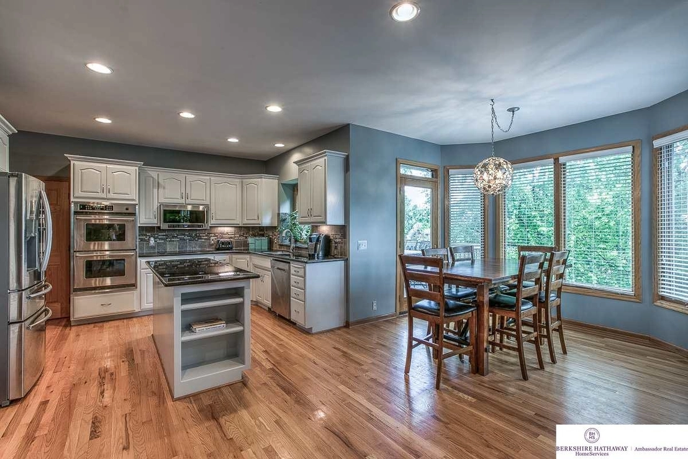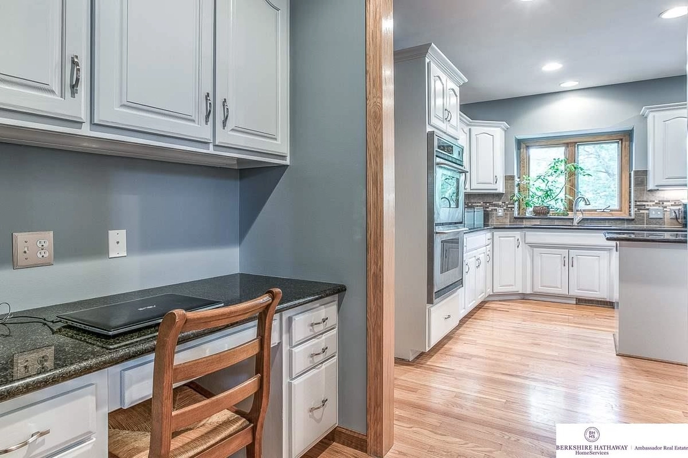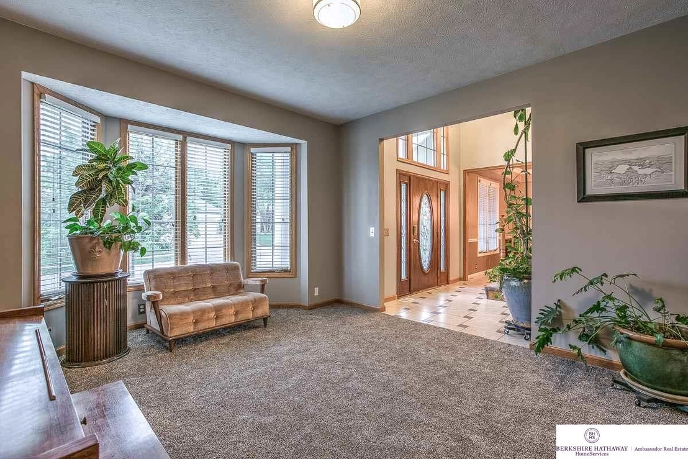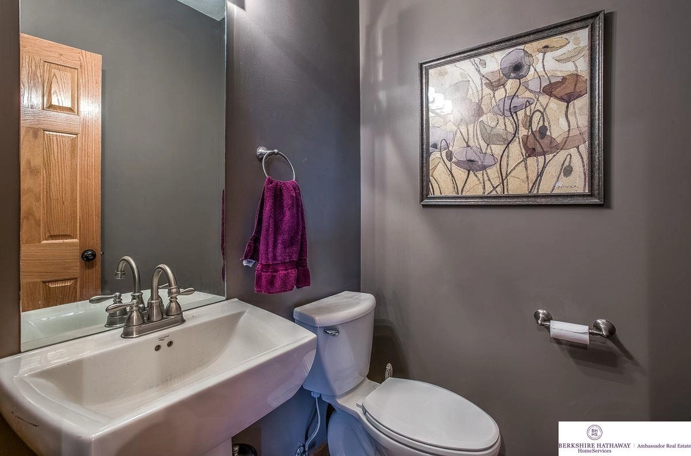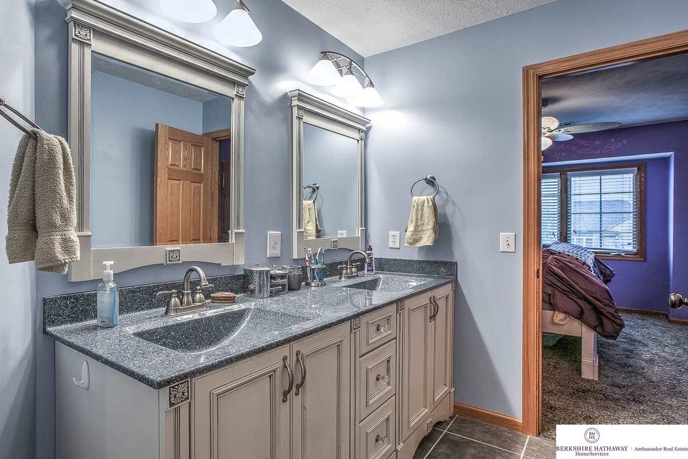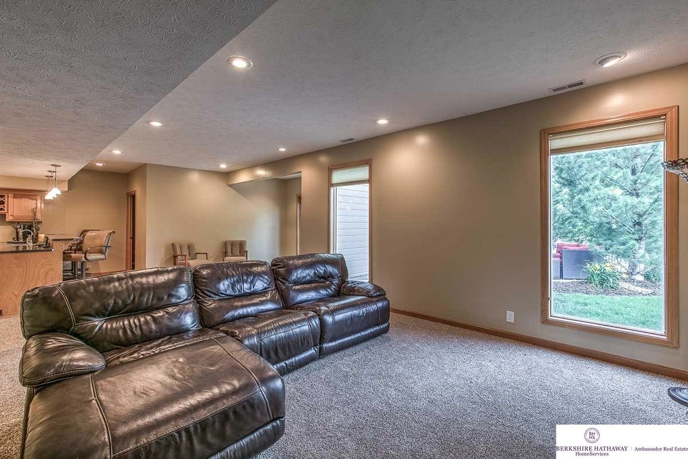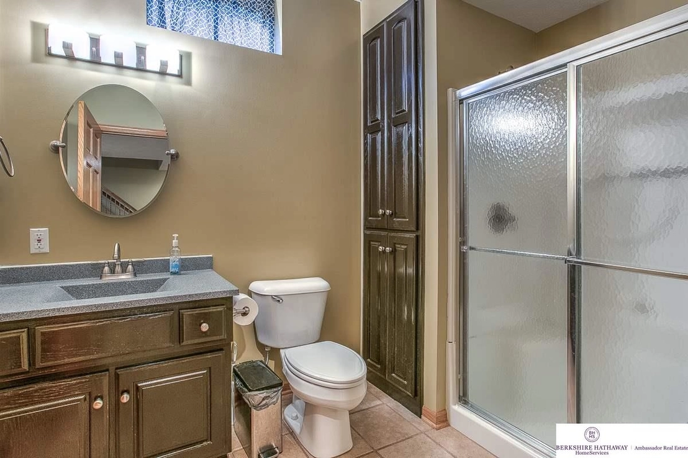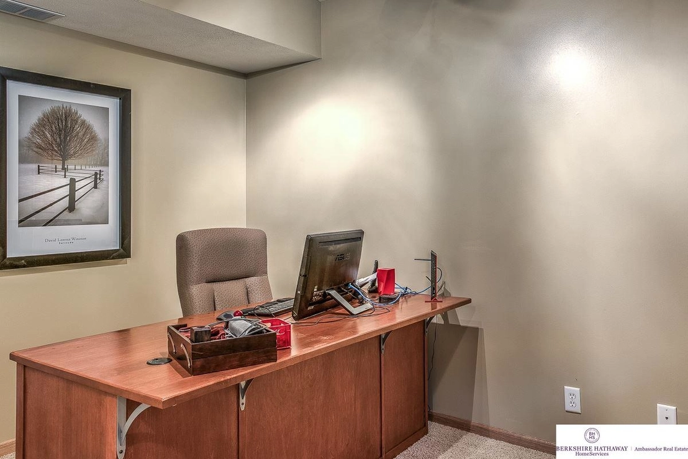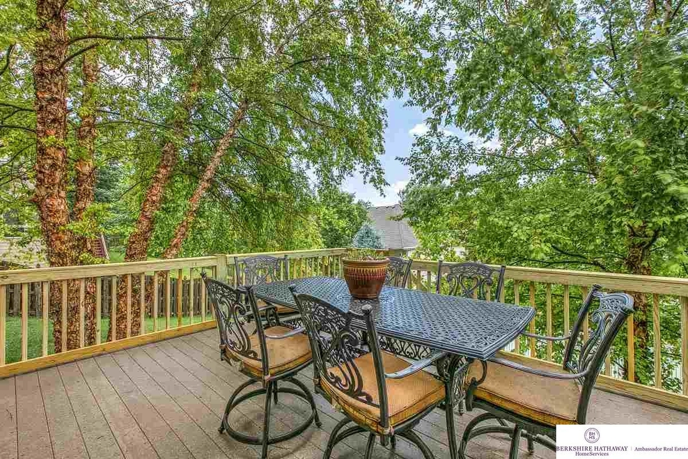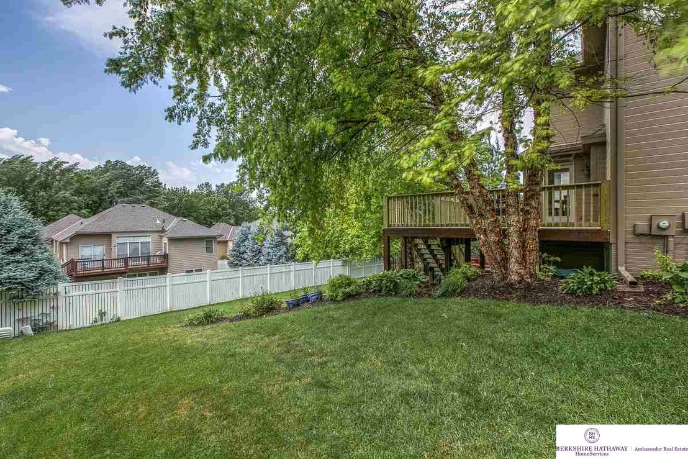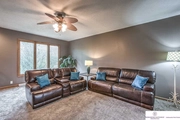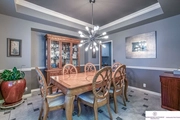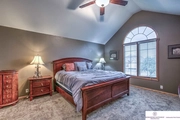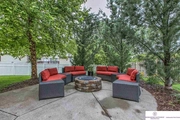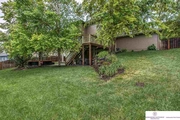$620,069*
●
House -
Off Market
4966 S 177 Circle
Omaha, NE 68135
5 Beds
5 Baths,
1
Half Bath
4089 Sqft
$369,000 - $449,000
Reference Base Price*
51.27%
Since Sep 1, 2018
National-US
Primary Model
Sold Sep 27, 2018
$388,000
$308,000
by Gateway First Bank
Mortgage Due Apr 01, 2051
Sold Oct 20, 2014
$363,000
Buyer
Seller
$290,000
by Mortgage Research Center Llc
Mortgage Due Nov 01, 2044
About This Property
Katie Day, M: , [email protected], www.bhhsamb.com
- Gorgeous 5 bed/5 bath Hawthorne 2 Story with updates throughout!
Spacious kitchen w/ large island, hardwood floors, double ovens,
and 2 pantries. Open floor plan w/ an abundance of natural light,
double sided fireplace into the large family room. New roof,
siding, gutters, garage doors & exterior paint. Mstr bed has
soaring ceilings, 2 closets & whirlpool. All beds have
walk-in closets plus a jack n jill bath & a 3/4 bath.
Basement has a rec room, wet bar, exercise room and a 5th
bed.
The manager has listed the unit size as 4089 square feet.
The manager has listed the unit size as 4089 square feet.
Unit Size
4,089Ft²
Days on Market
-
Land Size
-
Price per sqft
$100
Property Type
House
Property Taxes
$659
HOA Dues
$25
Year Built
2001
Price History
| Date / Event | Date | Event | Price |
|---|---|---|---|
| Aug 23, 2018 | No longer available | - | |
| No longer available | |||
| Aug 13, 2018 | No longer available | - | |
| No longer available | |||
| Aug 13, 2018 | Listed | $409,900 | |
| Listed | |||
| Jun 20, 2018 | Listed | $415,000 | |
| Listed | |||



|
|||
|
Katie Day, M: 402-681-4222, [email protected], www.bhhsamb.com
- Gorgeous 5 bed/5 bath Hawthorne 2 Story with updates throughout!
Spacious kitchen w/ large island, hardwood floors, double ovens,
and 2 pantries. Open floor plan w/ an abundance of natural light,
double sided fireplace into the large family room. New roof,
siding, gutters, garage doors & exterior paint. Mstr bed has
soaring ceilings, 2 closets & whirlpool. All beds have walk-in
closets plus a jack n jill bath…
|
|||
Property Highlights
Air Conditioning
Fireplace



