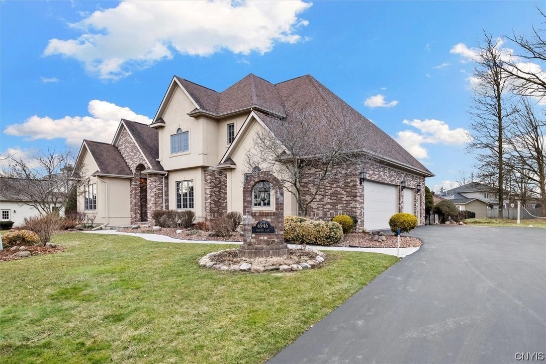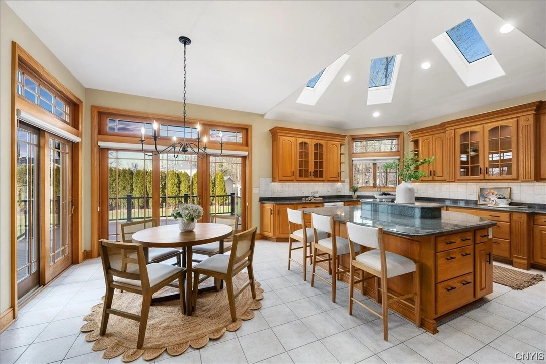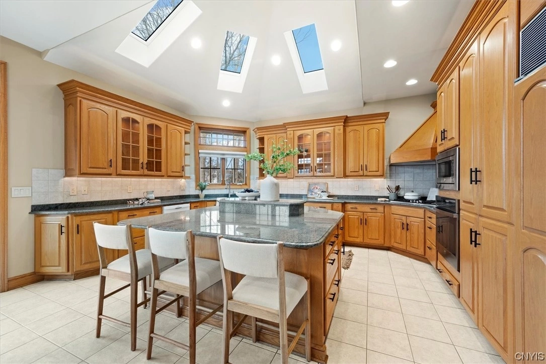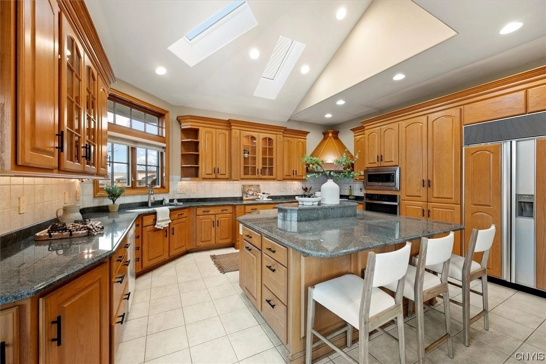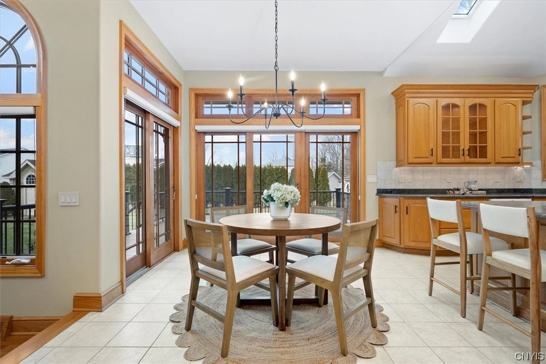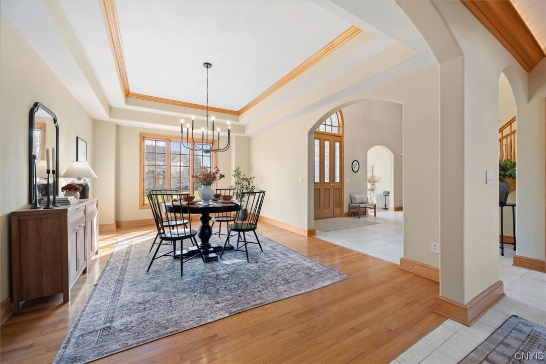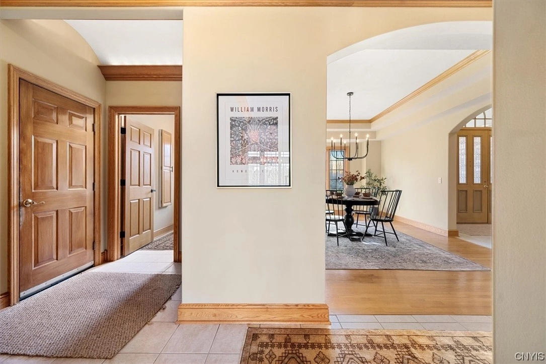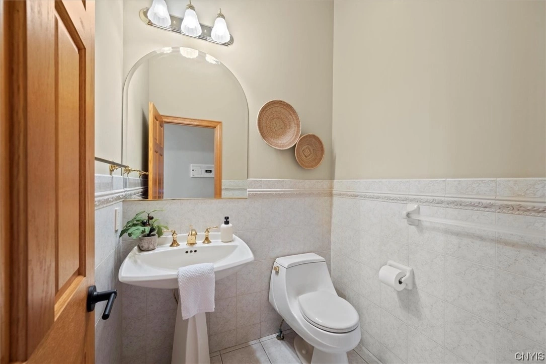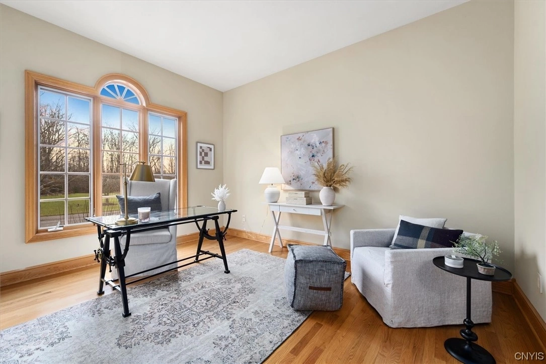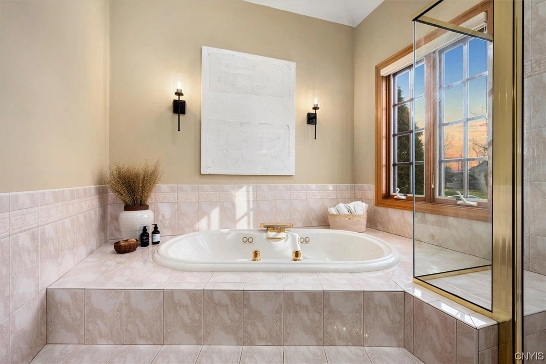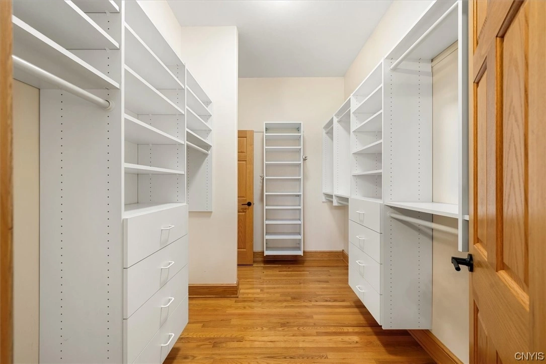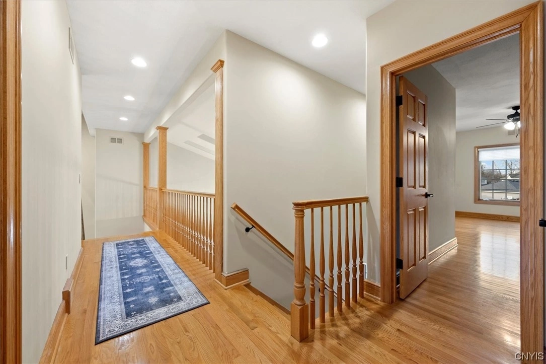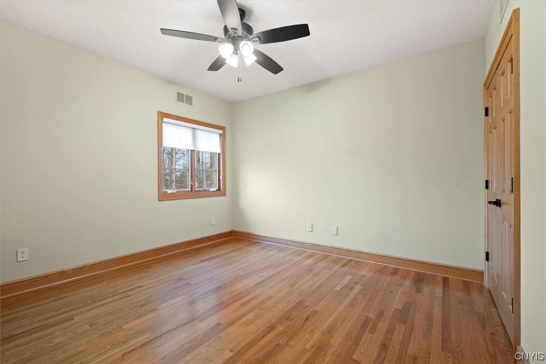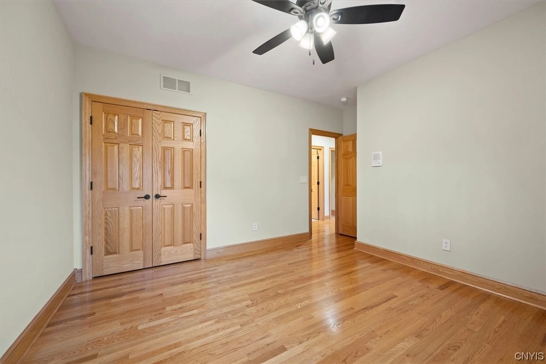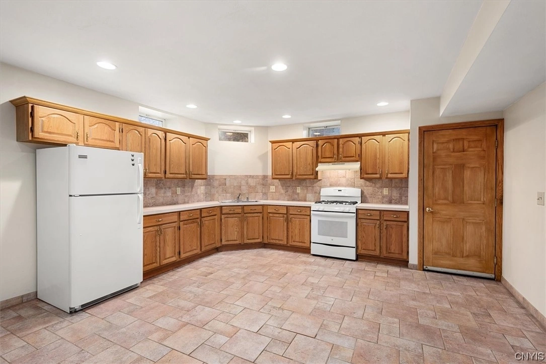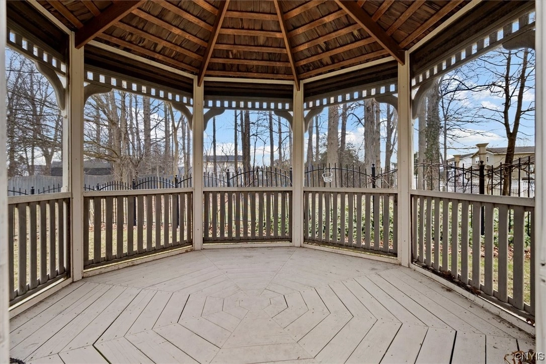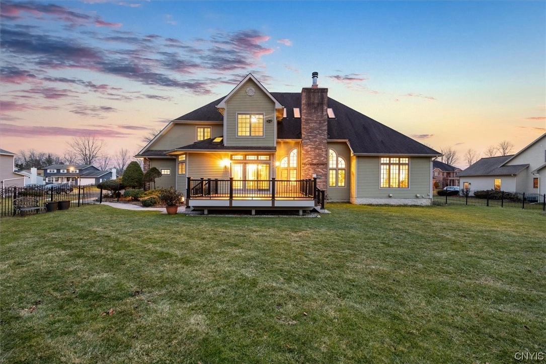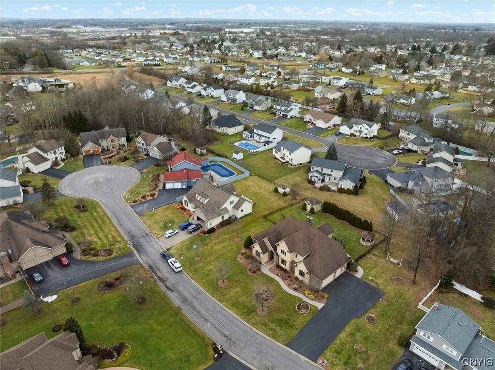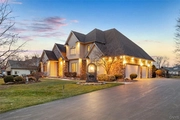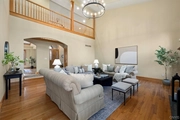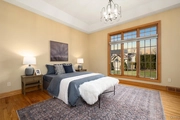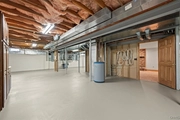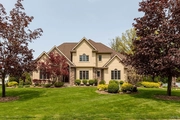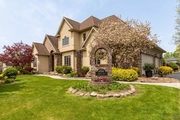$699,900
●
House -
In Contract
4946 Harvest Lane
Clay, NY 13088
4 Beds
5 Baths,
2
Half Baths
$4,763
Estimated Monthly
$0
HOA / Fees
1.33%
Cap Rate
About This Property
Welcome to this exquisite home built by Alberici with no expense
spared. You must see this in person to truly appreciate all of the
beauty & craftsmanship. This stunning property boasts a captivating
exterior elevation leaving you in awe as soon as you pull up. It
sits on a double lot just under ¾ acre & is on a cul-de-sac = no
thru-traffic. Step inside to discover a stunning curved staircase &
cathedral ceilings that create a sense of grandeur. The home is
flooded w/ natural light, every corner of this home is illuminated,
highlighting its meticulous design & attention to detail. In-floor
radiant heat throughout. It has 4 bdrms including 2 master suites,
one on the 1st floor & one on the 2nd. 3 full & 2 half baths. Large
family room w/ gas fireplace. Extra large formal dining room
perfect for hosting large gatherings. 1st flr laundry. Home
office/den. There's a finished basement w/ separate entrance from
the garage adding 800 sqft w/ a fireplace, second kitchen, &
bathroom. It is ideal as an in-law or for a college kid. The
backyard is fenced & has a 16'x20' composite deck & large gazebo
perfect for outdoor entertaining. Don't miss the opportunity to own
this exceptional home!
Unit Size
-
Days on Market
-
Land Size
0.68 acres
Price per sqft
-
Property Type
House
Property Taxes
$1,326
HOA Dues
-
Year Built
1997
Listed By
Last updated: 2 months ago (NYSAMLS #S1520420)
Price History
| Date / Event | Date | Event | Price |
|---|---|---|---|
| Mar 10, 2024 | In contract | - | |
| In contract | |||
| Feb 13, 2024 | Listed by Integrated Real Estate Ser LLC | $699,900 | |
| Listed by Integrated Real Estate Ser LLC | |||
| Jan 3, 2024 | No longer available | - | |
| No longer available | |||
| Jul 3, 2023 | No longer available | - | |
| No longer available | |||
| Jul 2, 2023 | Listed by Coldwell Banker Prime Prop,Inc | $769,900 | |
| Listed by Coldwell Banker Prime Prop,Inc | |||

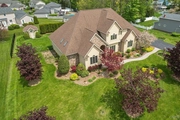

|
|||
|
Gorgeous home!!!! This custom built home is a one of a kind
masterpiece! Situated on a double lot on a cul-de-sac. This home
boasts 10' ceilings, two story great room, radiant floor heating,
double staircase, 3 car garage, and the list goes on! Abundance of
natural light throughout the house. First floor primary en-suite.
Stunning staircase. 3 car side entry garage with staircase to
basement. This home is an entertainer's paradise, both inside and
out. 4 Bedrooms and 3.5 baths. Full second…
|
|||
Show More

Property Highlights
Garage
Air Conditioning
Fireplace
Parking Details
Has Garage
Parking Features: Attached, Garage Door Opener
Garage Spaces: 3
Interior Details
Bedroom Information
Bedrooms: 4
Bedrooms on Main Level: 1
Bathroom Information
Full Bathrooms: 3
Half Bathrooms: 2
Bathrooms on Main Level: 2
Interior Information
Interior Features: Ceiling Fans, Central Vacuum, Den, Separate Formal Dining Room, Entrance Foyer, Eatin Kitchen, Granite Counters, Great Room, Jetted Tub, Kitchen Island, Pantry, See Remarks, Sliding Glass Doors, Second Kitchen, Skylights, Natural Woodwork, Bedroomon Main Level, In Law Floorplan, Main Level Primary, Primary Suite
Appliances: Built In Range, Built In Oven, Built In Refrigerator, Dryer, Dishwasher, Exhaust Fan, Gas Cooktop, Disposal, Gas Water Heater, Microwave, Refrigerator, Range Hood, Washer
Flooring Type: CeramicTile, Hardwood, Varies
Room Information
Laundry Features: Main Level
Rooms: 12
Fireplace Information
Has Fireplace
Fireplaces: 2
Basement Information
Has Basement
Full, PartiallyFinished, SumpPump
Exterior Details
Property Information
Road Frontage Type: CityStreet
Property Condition: Resale
Year Built: 1997
Building Information
Foundation Details: Block
Other Structures: Gazebo, Sheds, Storage
Roof: Asphalt
Window Features: Skylights
Construction Materials: Brick, Cedar, Other, See Remarks
Outdoor Living Structures: Deck, Open, Porch
Lot Information
CulDeSac, ResidentialLot
Lot Size Dimensions: 177X166
Lot Size Acres: 0.6771
Lot Size Square Feet: 29493
Land Information
Land Assessed Value: $0
Financial Details
Tax Assessed Value: $15,800
Tax Annual Amount: $15,906
Utilities Details
Cooling Type: Zoned, Central Air
Heating Type: Gas, Zoned, Hot Water, Radiant Floor, Radiant
Utilities: Cable Available, High Speed Internet Available, Sewer Connected, Water Connected




