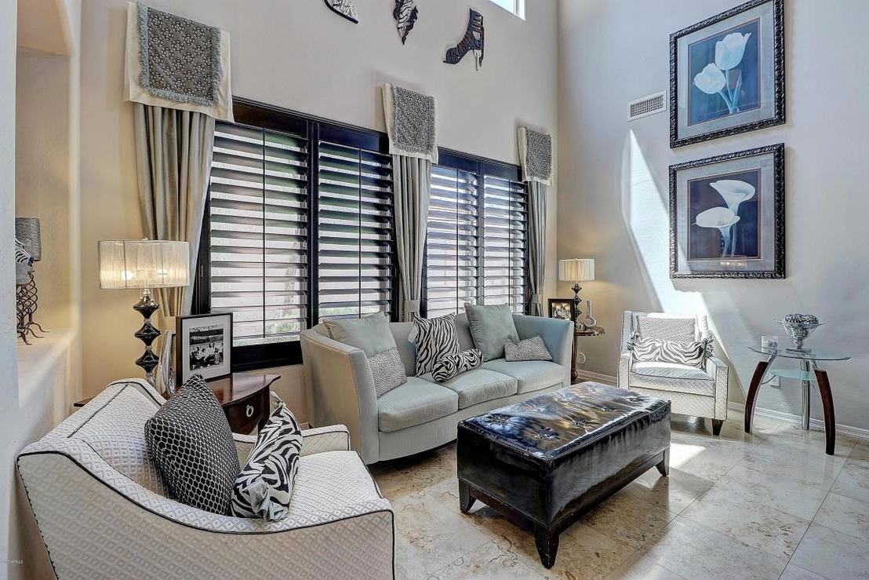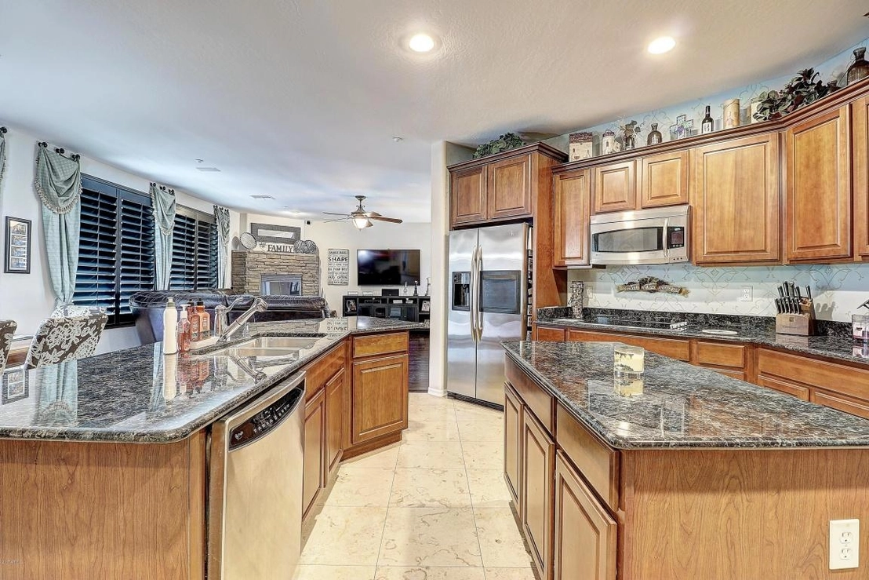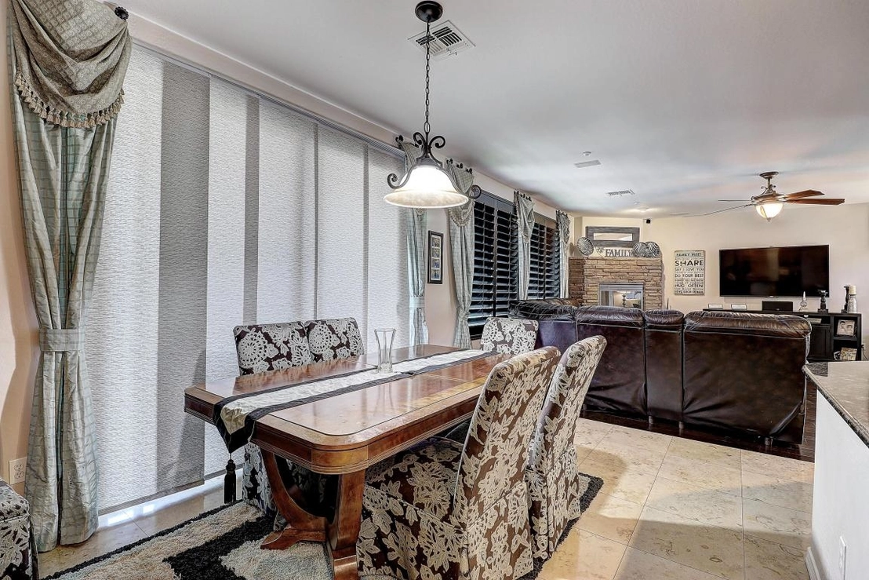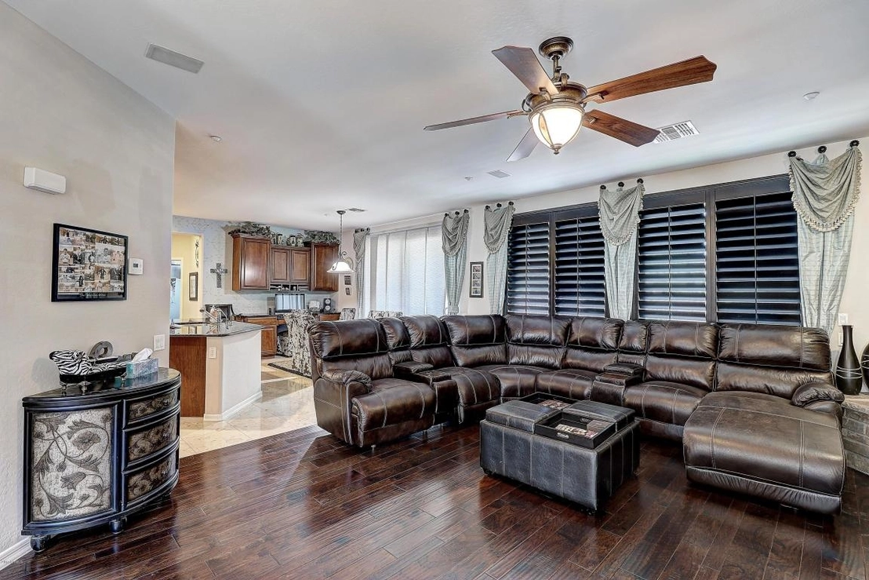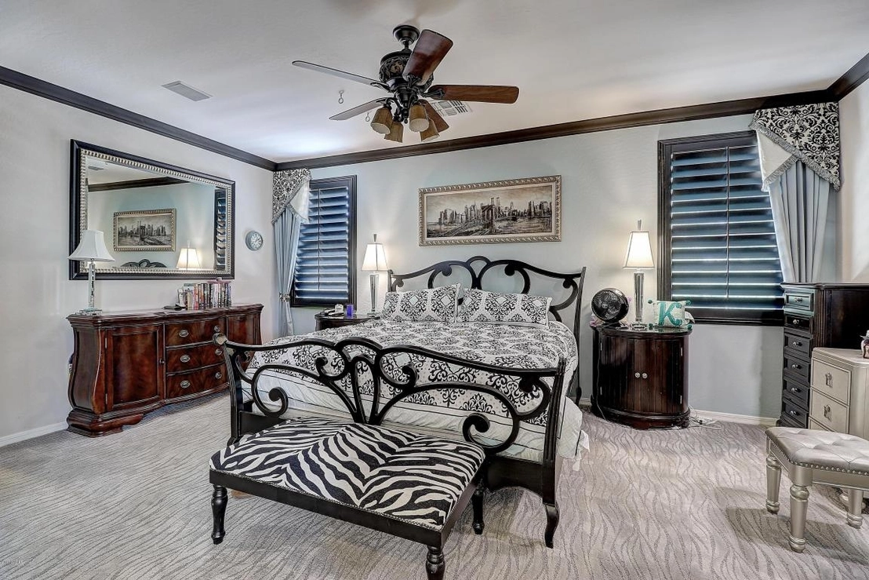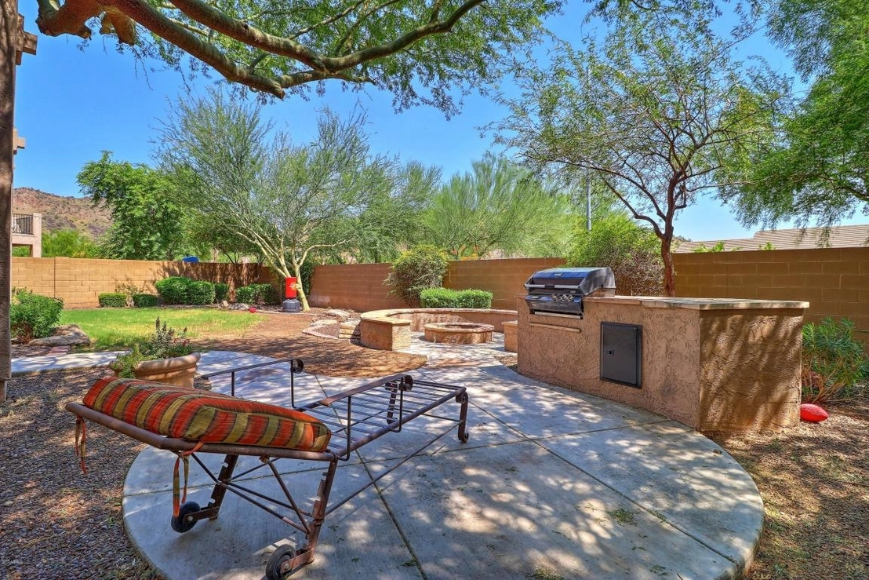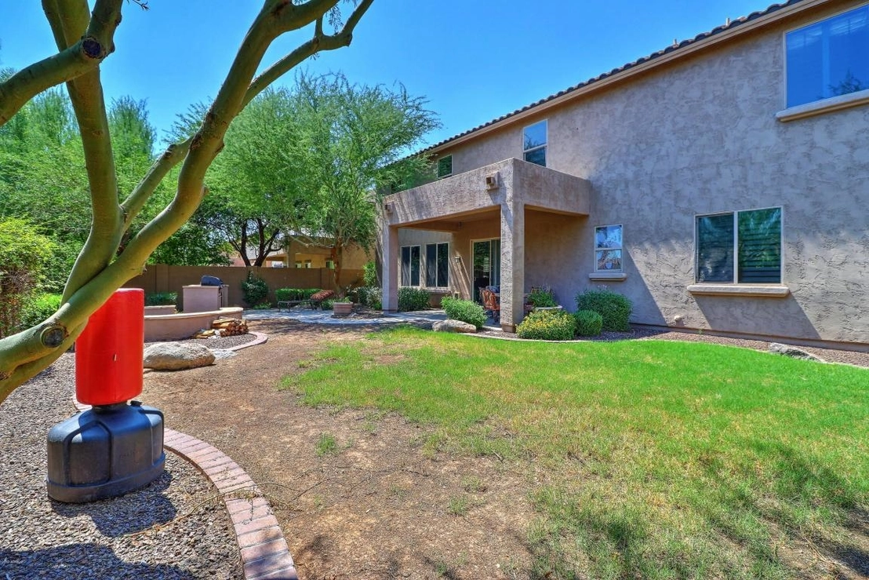







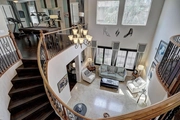




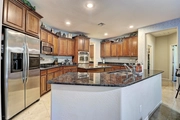




























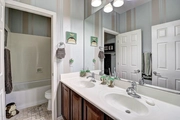





1 /
48
Map
$844,553*
●
House -
Off Market
4929 W Marcus Drive
Phoenix, AZ 85083
6 Beds
5 Baths,
1
Half Bath
4243 Sqft
$437,000 - $533,000
Reference Base Price*
74.13%
Since Sep 1, 2018
AZ-Phoenix
Primary Model
About This Property
Please ignore market days was CCBS, Put this former model on your
must see list! Radius entry with detailed tile inlays welcomes you
to the large foyer. Downstairs offers Formal Living & Dining,
Family Room, Den, 2nd Master Bedroom and Kitchen with eat-in area.
Kitchen has stunning upgraded cabinets & granite counters,
TWO islands, walk-in pantry, butler pantry, S/S appliances & double
oven. Eat-in area off of the kitchen with full cabinets &
desk area. Family Room has wood floors, huge stone gas
fireplace, wood shutters. Seller put in top of the line window
covering throughout! Wood and wrought iron spiral staircase to
upstairs. Master bedroom/bath, 4 additional bedrooms, 2 additional
full baths, loft, reading nook and laundry room. Master bath offers
round tub, double sinks, dressing area, separate shower and water
closet. All additional bedrooms are spacious and warm and welcoming
just as the entire house is. ALL of the bedrooms in this home with
the exception of one have walk-in closets! The loft is a fantastic
gathering place and really just tips this house over the top as an
entertainer's dream house! Oversized lot with big backyard, lovely
covered patio, additional slab patio off of built-in bbq and
firepit with tons of built-in seating as well. Mature landscaping,
shady trees and grassy yard. The garage space at this home is also
exceptional with extra long garages and storage space galore. This
really is a wonderful home and you will be hard pressed to find a
home with all of the extra details and upgrades at this price!!
The manager has listed the unit size as 4243 square feet.
The manager has listed the unit size as 4243 square feet.
Unit Size
4,243Ft²
Days on Market
-
Land Size
0.20 acres
Price per sqft
$114
Property Type
House
Property Taxes
$288
HOA Dues
-
Year Built
2005
Price History
| Date / Event | Date | Event | Price |
|---|---|---|---|
| Aug 23, 2018 | No longer available | - | |
| No longer available | |||
| Aug 14, 2018 | No longer available | - | |
| No longer available | |||
| Aug 14, 2018 | Listed | $485,000 | |
| Listed | |||
| May 16, 2018 | Listed | $479,900 | |
| Listed | |||
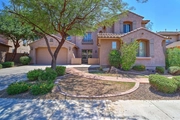


|
|||
|
Seller is original owner and has taken exceptionally great care of
this beautiful home! Radius entry with detailed tile inlays
welcomes you to the large foyer. As you walk around the home be
sure to take the time to notice all of the little details
throughout every single room. Downstairs offers formal living and
dining rooms, large family room with fireplace, separate den, 2nd
master bedroom and kitchen with eat-in area. This kitchen is
phenomenal! Stunning upgraded cabinets and granite…
|
|||
Property Highlights
Fireplace
Comparables
Unit
Status
Status
Type
Beds
Baths
ft²
Price/ft²
Price/ft²
Asking Price
Listed On
Listed On
Closing Price
Sold On
Sold On
HOA + Taxes
Past Sales
| Date | Unit | Beds | Baths | Sqft | Price | Closed | Owner | Listed By |
|---|---|---|---|---|---|---|---|---|
|
05/16/2018
|
|
6 Bed
|
5 Bath
|
4243 ft²
|
-
6 Bed
5 Bath
4243 ft²
|
-
-
|
-
|
-
|
Building Info










