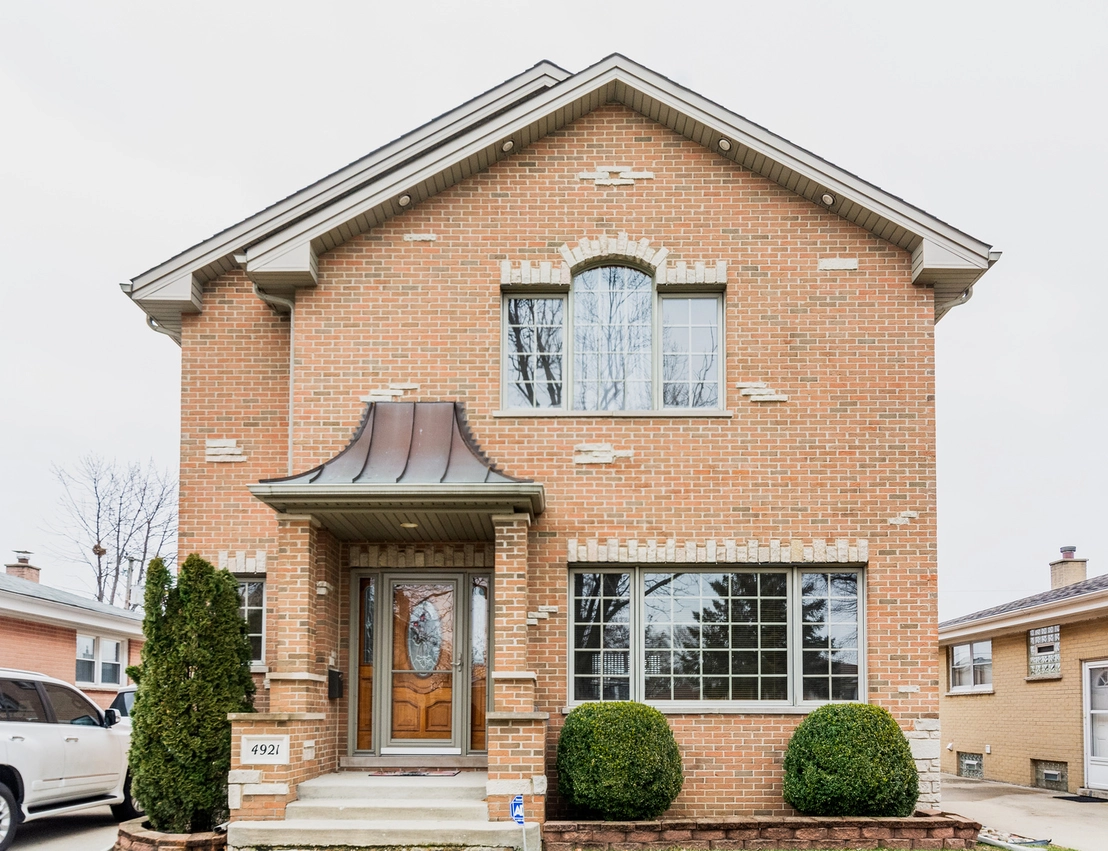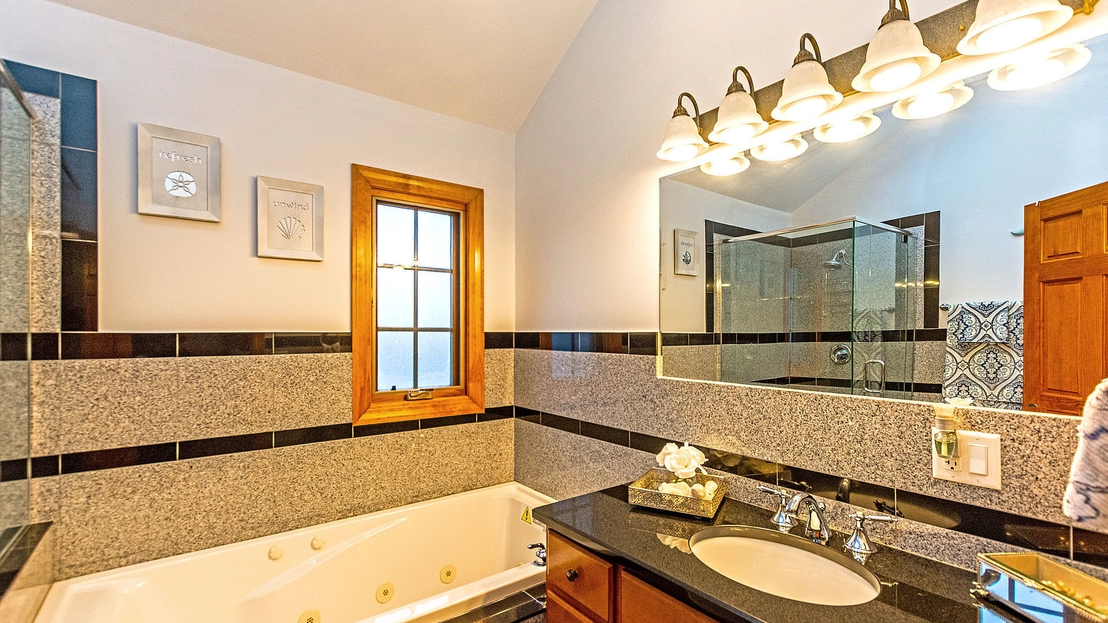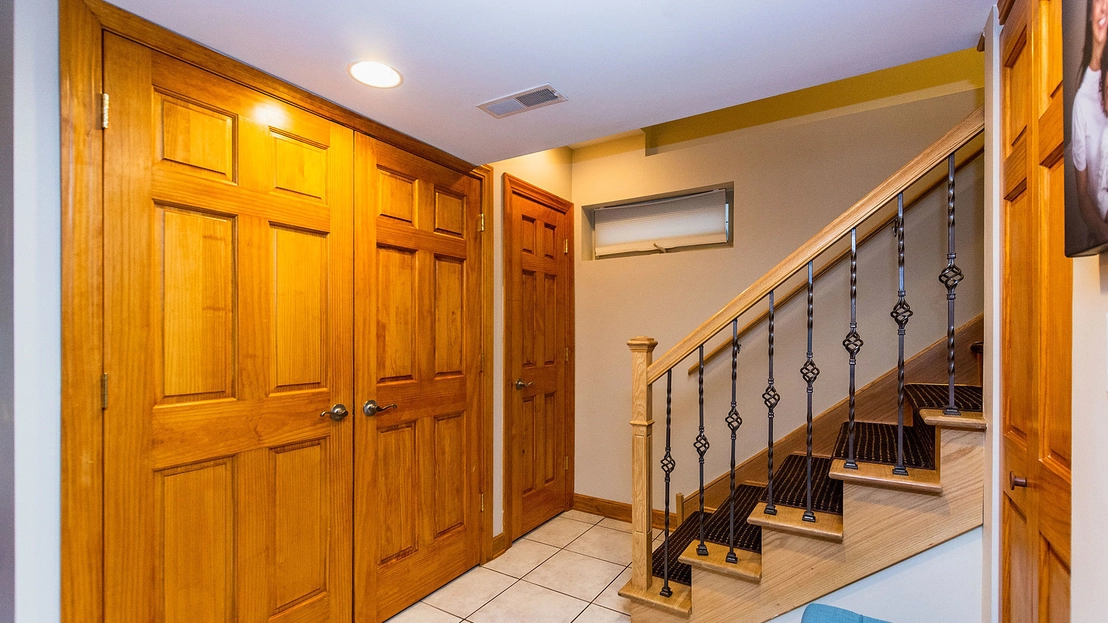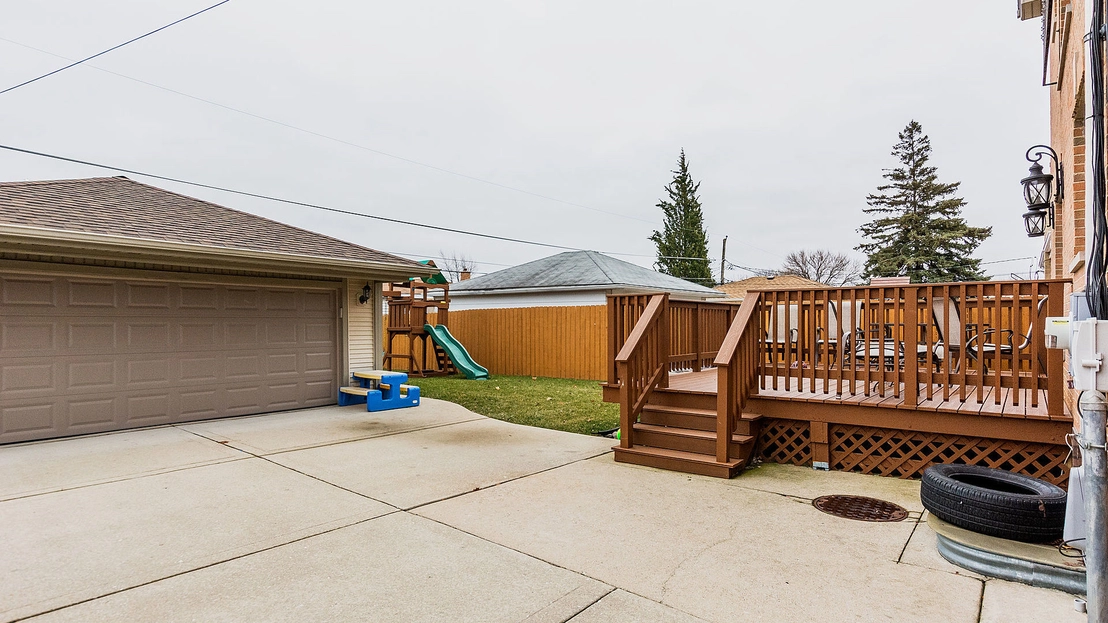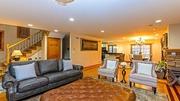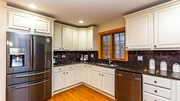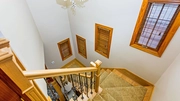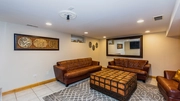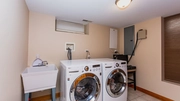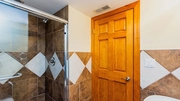$807,031*
●
House -
Off Market
4921 North Ozark Avenue
NORRIDGE, IL 60706
4 Beds
4 Baths,
1
Half Bath
$495,000 - $603,000
Reference Base Price*
47.00%
Since Jul 1, 2019
National-US
Primary Model
Sold Jun 06, 2019
$530,000
Buyer
Sold Apr 17, 2008
$620,000
Buyer
$465,000
by Ing Bank Fsb
Mortgage Due May 01, 2038
About This Property
GORGEOUS and CUSTOM 4 Bed, 3.1 Bathes 2006 Build, Updated
Kitchen In 2018 with stunning granite, tasteful
cabinets, and stainless steel appliances, beautiful oak
hardwood floors through out with inlays. Spacious Living Room with
fireplace and custom hardwood window blinds, Dining Rooming which
leads to Hugh 2018 installed Trex Deck. Home freshly painted
with Benjamin Moore paint. Marbled Out Bathrooms, New Vanities,
Vaulted ceilings in upstairs bedrooms, Bedroom Closets have custom
built-in shelving. Fully finished basement with bedroom along with
wet bar for entertaining. 2017 Hot Water Tank, Flood Control, 2
Year Old LG Washer & Dryer. Dual Zoned Heating. 2018 Newly built
Garage, yard with Playset. Amazing Location, Great Schools,
easy access to Xpress Way, CTA, METRA, Shopping, Harlem Irving
Plaza & Harlem Corridor, No Chicago Taxes. Your time to say that I
live in Norridge!
Unit Size
-
Days on Market
-
Land Size
0.12 acres
Price per sqft
-
Property Type
House
Property Taxes
$8,320
HOA Dues
-
Year Built
2018
Price History
| Date / Event | Date | Event | Price |
|---|---|---|---|
| Jun 13, 2019 | No longer available | - | |
| No longer available | |||
| Apr 15, 2019 | No longer available | - | |
| No longer available | |||
| Apr 5, 2019 | Listed | $549,000 | |
| Listed | |||
| Feb 26, 2019 | No longer available | - | |
| No longer available | |||
| Feb 14, 2019 | Listed | $569,000 | |
| Listed | |||



|
|||
|
GORGEOUS and CUSTOM 4 Bed, 3.1 Bathes 2006 Build, Updated Kitchen
In 2018 with stunning granite, tasteful cabinets, and stainless
steel appliances, beautiful oak hardwood floors through out with
inlays. Spacious Living Room with fireplace and custom hardwood
window blinds, Dining Rooming which leads to Hugh 2018 installed
Trex Deck. Home freshly painted with Benjamin Moore paint. Marbled
Out Bathrooms, New Vanities, Vaulted ceilings in upstairs bedrooms,
Bedroom Closets have custom…
|
|||
Show More

Property Highlights
Fireplace
Air Conditioning
Garage
Building Info
Overview
Building
Neighborhood
Geography
Comparables
Unit
Status
Status
Type
Beds
Baths
ft²
Price/ft²
Price/ft²
Asking Price
Listed On
Listed On
Closing Price
Sold On
Sold On
HOA + Taxes


