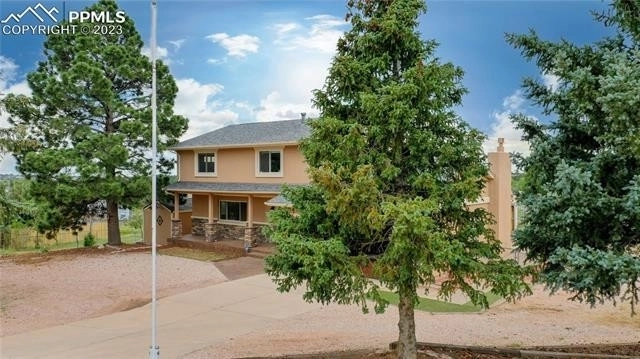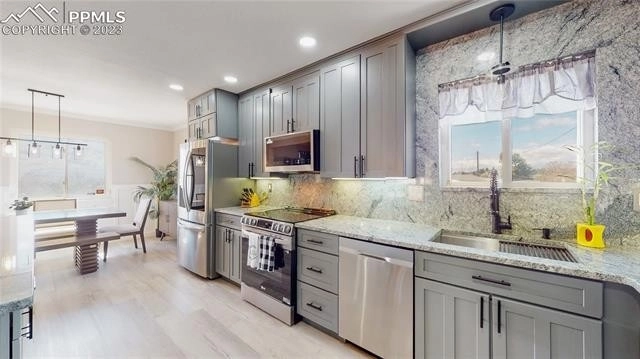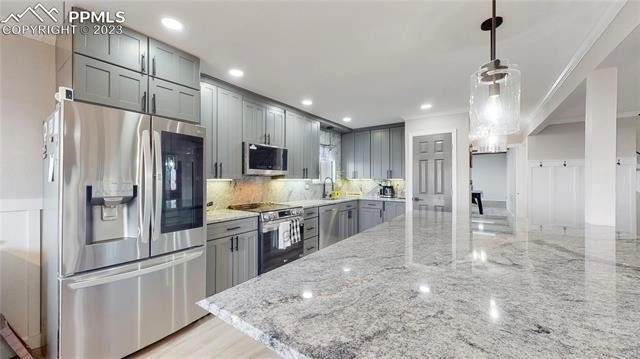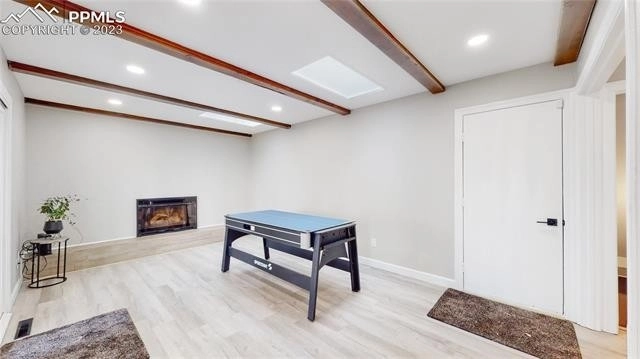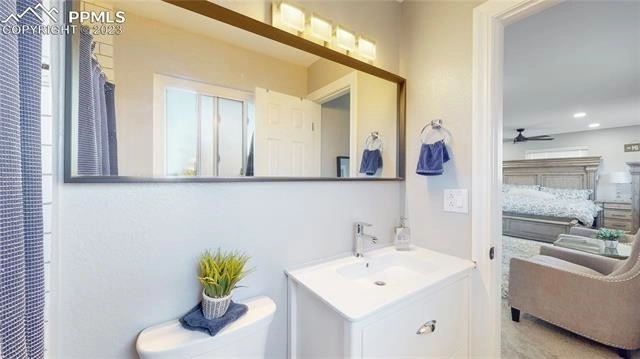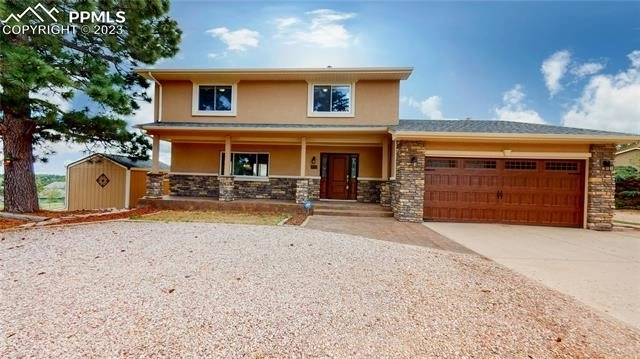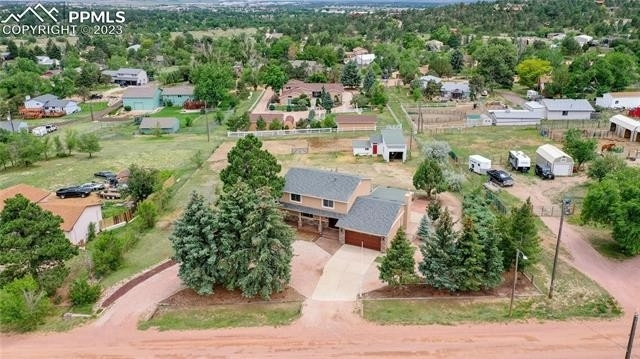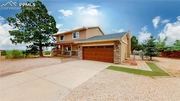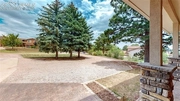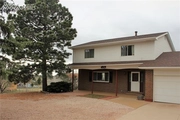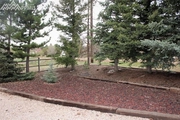








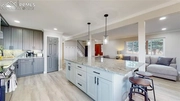





















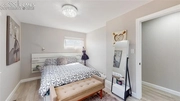
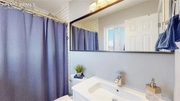









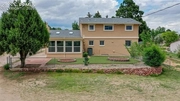




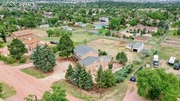

1 /
49
Map
$725,911*
●
House -
Off Market
4919 Rocking R Drive
Colorado Springs, CO 80915
5 Beds
4 Baths
2772 Sqft
$657,000 - $803,000
Reference Base Price*
-0.56%
Since Sep 1, 2023
National-US
Primary Model
Sold Aug 19, 2019
$489,500
Buyer
Seller
$130,000
by Ent Credit Union
Mortgage Due Aug 28, 2042
Sold Jun 27, 2018
$368,500
Buyer
Seller
About This Property
Welcome to this rare, lovely remodeled in-town horse property,
allowing up to 4 horses, snuggled on a quiet, tree-lined street
with the tranquility of the country and the convenience of being in
the middle of the Springs. The home shows like a model home,
with the latest color sheme and most popular upgrades. The
wide-open floorplan is filled with light, showing off the new light
fixtures, hardware, new granite counters, some new cabinets and a
huge island with extra seating. Look from the kitchen window to
watch your kiddos or furry kids play on the easy-care artificial
turf. There's plenty of room for a chef and sous-chef in this
kitchen that overlooks the great room to keep everyone in the
action. Also enjoy relaxing times in the main level family
room with a cozy gas fireplace to warm the winter nights. The
attached sun room gives you a flex-space. Upstairs you'll
find 3 large bedrooms graced with more easy care luxury plank vinyl
flooring, upgraded bathrooms and durable hardwood window sills.
Don't miss the brand new mid-century modern closet doors.
The hall bath even has a jetted tub. You'll see lots of
marble, quartz and timeless subway tile in the baths. In the
basement is another bath, and a 4th and huge 5th bedroom (or rec
room, office-whatever you please)! The stucco and
rock-trimmed exterior is low-care and energy efficient. Enjoy
covered stamped concrete porch & watch the world go by, and a
circular drive to make room for lots of parking and easy access.
Don't forget the detached 3rd garage which can be a horse
stall, shop or whatever! The upgraded insulated garage door
is newer, too! You can even park your RV and extra vehicles
on the huge lot. The covenants allow for large outbuildings
or even some non-customer type businesses. (verify)
Hurry-these disappear quickly, and don't come up often.
The manager has listed the unit size as 2772 square feet.
The manager has listed the unit size as 2772 square feet.
Unit Size
2,772Ft²
Days on Market
-
Land Size
1.00 acres
Price per sqft
$263
Property Type
House
Property Taxes
$159
HOA Dues
-
Year Built
1967
Price History
| Date / Event | Date | Event | Price |
|---|---|---|---|
| Aug 31, 2023 | No longer available | - | |
| No longer available | |||
| Jul 28, 2023 | Price Decreased |
$730,000
↓ $15K
(2%)
|
|
| Price Decreased | |||
| Jul 18, 2023 | Relisted | $745,000 | |
| Relisted | |||
| Jun 1, 2023 | No longer available | - | |
| No longer available | |||
| May 26, 2023 | Price Decreased |
$745,000
↓ $15K
(2%)
|
|
| Price Decreased | |||
Show More

Property Highlights
Fireplace
Air Conditioning
With View
Building Info
Overview
Building
Neighborhood
Zoning
Geography
Comparables
Unit
Status
Status
Type
Beds
Baths
ft²
Price/ft²
Price/ft²
Asking Price
Listed On
Listed On
Closing Price
Sold On
Sold On
HOA + Taxes
About Powers
Similar Homes for Sale
Currently no similar homes aroundNearby Rentals

$1,995 /mo
- 3 Beds
- 2 Baths
- 916 ft²

$1,500 /mo
- 3 Beds
- 2 Baths
- 995 ft²



