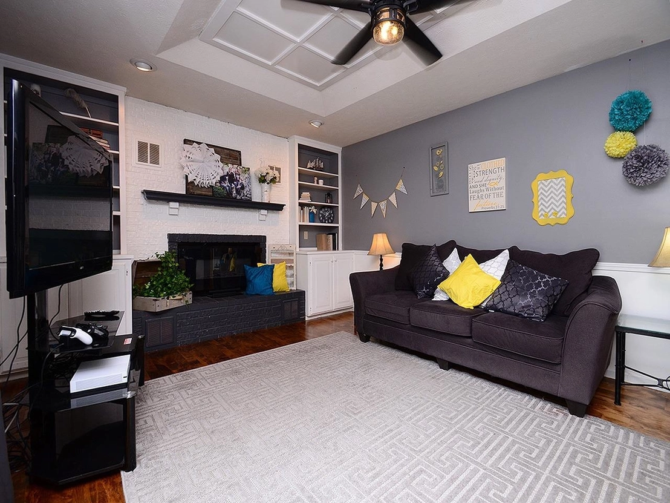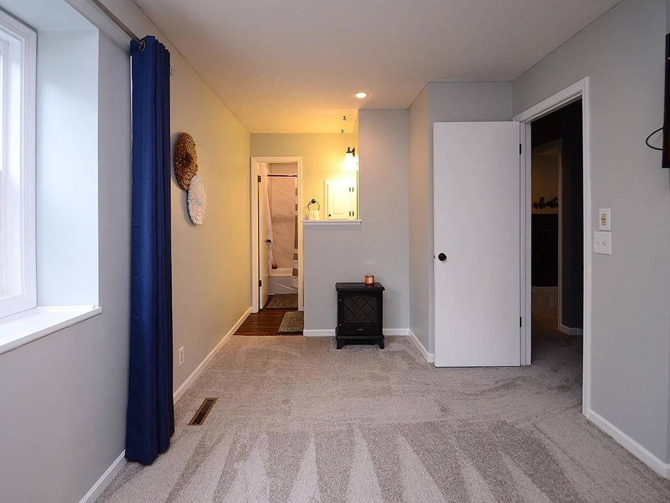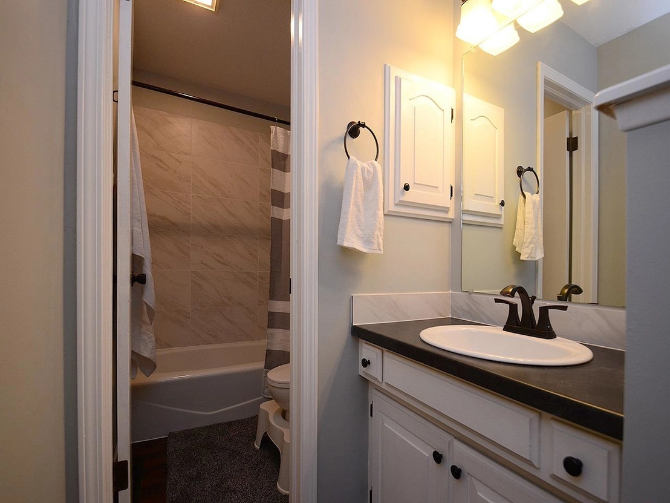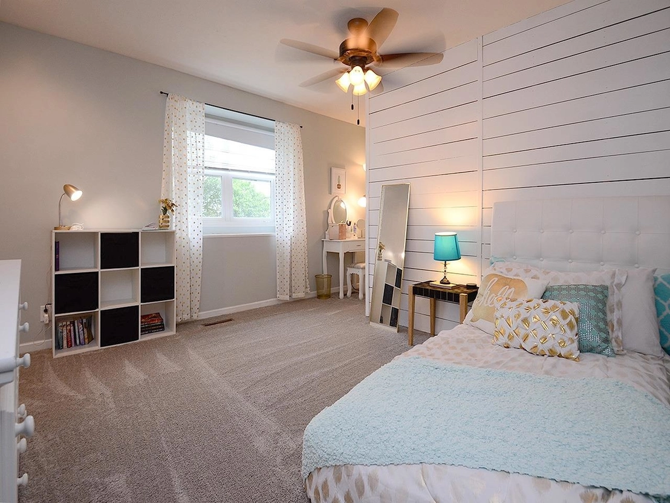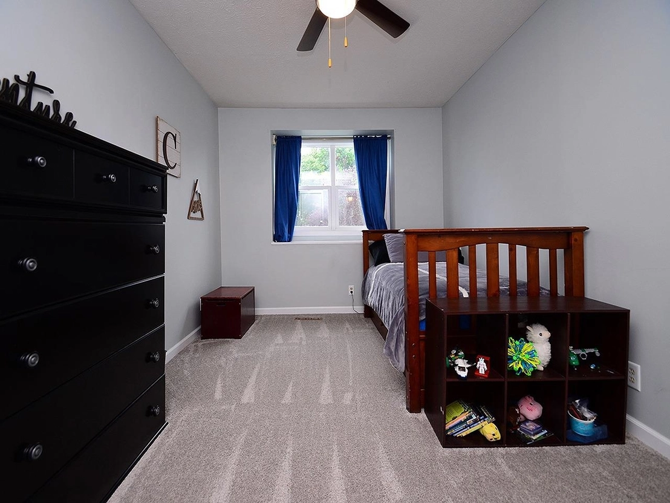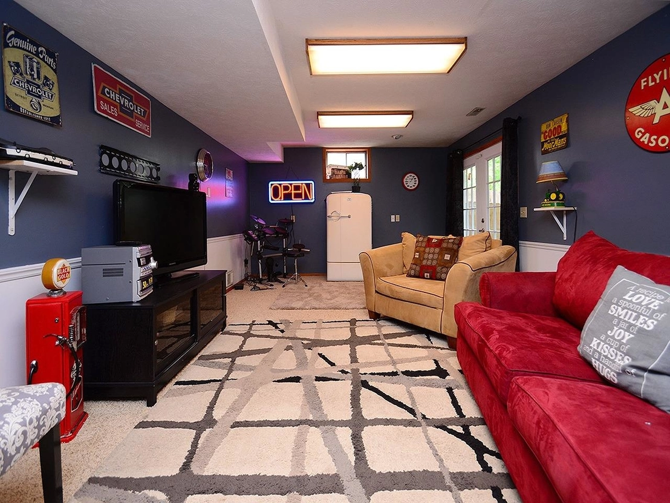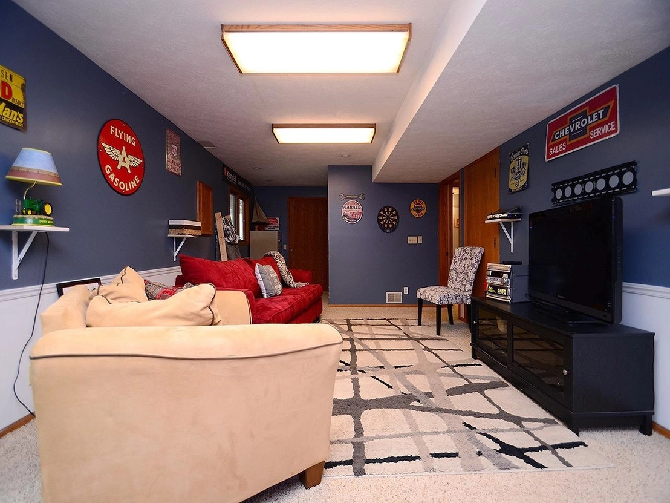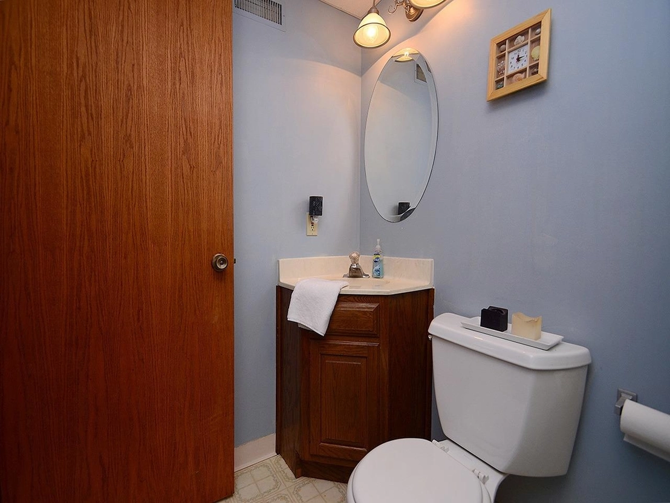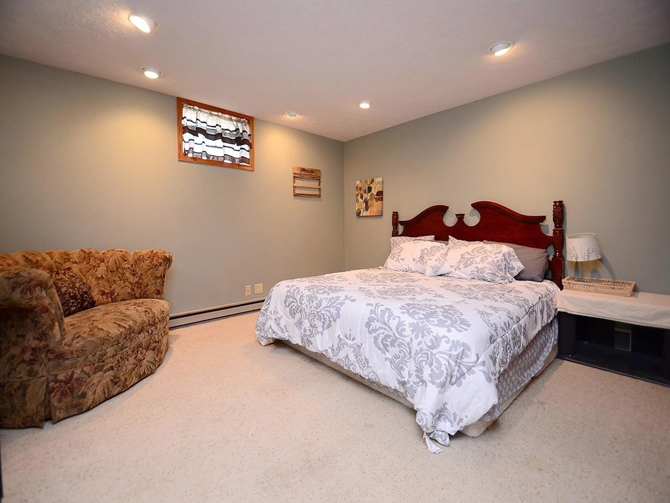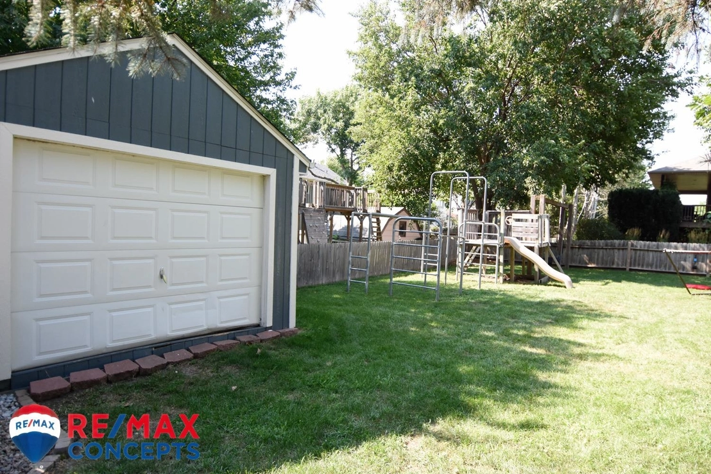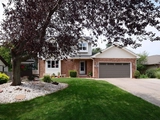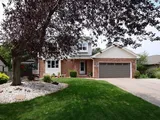
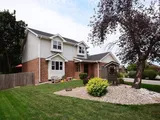


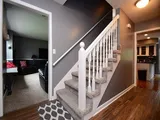



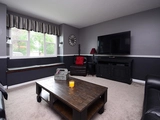







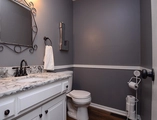
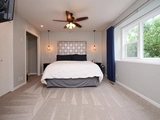
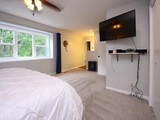















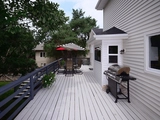
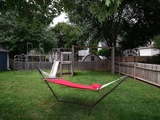


1 /
38
Map
$416,529*
●
House -
Off Market
4911 S 73 Street
Lincoln, NE 68516
3 Beds
4 Baths
1989 Sqft
$248,000 - $302,000
Reference Base Price*
51.47%
Since Nov 1, 2018
National-US
Primary Model
Sold Nov 15, 2018
$275,000
Buyer
$243,500
by Arvest Bank
Mortgage Due Mar 01, 2041
Sold Aug 23, 2011
$200,000
Buyer
$182,810
by Lincoln Federal Savings Bank O
Mortgage Due Sep 01, 2041
About This Property
Come see this beautiful home in Edenton North! Located on a
cul-de-sac within walking distance to Maxey Elementary & close to
Lux Middle School! 1st floor has open floor plan with family room
w/fireplace, kitchen w/painted cabinets and large eat-in area.
First floor laundry! Upstairs master bedroom w/full
bath & 2 other large bedrooms & another full bath. Both bathrooms
are completely remodeled. New carpet on the second floor & stairs!
Walkout basement has new carpet through most of it! Large rec room,
non-conforming bedroom, storeroom w/space galore & 3/4 bath. The
outside space is amazing with massive deck & patio for great
entertaining space. The yard is larger than average & there is a
great storage shed for all your outside toys! Ask to see the
attached list of updates current owners have done. One year home
warranty! High-end fridge and stove! New windows! Sellers are
willing to offer a warranty to the buyer!
The manager has listed the unit size as 1989 square feet.
The manager has listed the unit size as 1989 square feet.
Unit Size
1,989Ft²
Days on Market
-
Land Size
0.25 acres
Price per sqft
$138
Property Type
House
Property Taxes
$391
HOA Dues
-
Year Built
1983
Price History
| Date / Event | Date | Event | Price |
|---|---|---|---|
| Oct 13, 2018 | No longer available | - | |
| No longer available | |||
| Sep 22, 2018 | No longer available | - | |
| No longer available | |||
| Sep 22, 2018 | Listed | $275,000 | |
| Listed | |||
| Aug 25, 2018 | No longer available | - | |
| No longer available | |||
| Aug 25, 2018 | Listed | $285,900 | |
| Listed | |||



|
|||
|
Come see this beautiful home in Edenton North! Located on a
cul-de-sac within walking distance to Maxey Elementary & close to
Lux Middle School! 1st floor has living room, family room
w/fireplace, kitchen w/painted cabinets & dining room which is
being used as office space. First floor laundry! Upstairs master
bedroom w/full bath & 2 other large bedrooms & another full bath.
Both bathrooms are completely remodeled. New carpet on the second
floor & stairs! Walkout…
|
|||
Show More

Property Highlights
Air Conditioning
Fireplace
















